Living Room Design Photos with Medium Hardwood Floors and Cork Floors
Refine by:
Budget
Sort by:Popular Today
101 - 120 of 140,023 photos
Item 1 of 3

Evolved in the heart of the San Juan Mountains, this Colorado Contemporary home features a blend of materials to complement the surrounding landscape. This home triggered a blast into a quartz geode vein which inspired a classy chic style interior and clever use of exterior materials. These include flat rusted siding to bring out the copper veins, Cedar Creek Cascade thin stone veneer speaks to the surrounding cliffs, Stucco with a finish of Moondust, and rough cedar fine line shiplap for a natural yet minimal siding accent. Its dramatic yet tasteful interiors, of exposed raw structural steel, Calacatta Classique Quartz waterfall countertops, hexagon tile designs, gold trim accents all the way down to the gold tile grout, reflects the Chic Colorado while providing cozy and intimate spaces throughout.
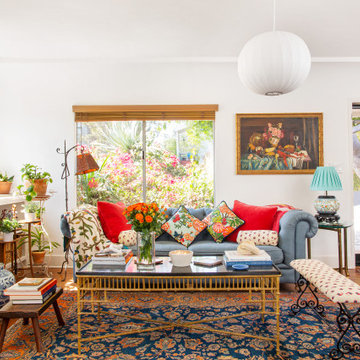
A vintage salvage Spanish Colonial style front door was sourced and added to replace the old one, adding tons of original-feeling charm to the space -- but from exterior and interior.

Inspiration for a large formal open concept living room in Orlando with white walls, medium hardwood floors, a standard fireplace, a stone fireplace surround, no tv, brown floor and wood.
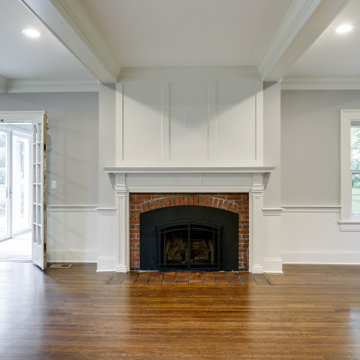
Design ideas for a mid-sized living room in Minneapolis with white walls, medium hardwood floors, a standard fireplace, a wood fireplace surround and brown floor.

This modern living room features bright pops of blue in the area rug and hanging fireplace. White sofas are contrasted with the red and white patterned accent chair and patterned accent pillows. Metal accents are found on the coffee table and side table.
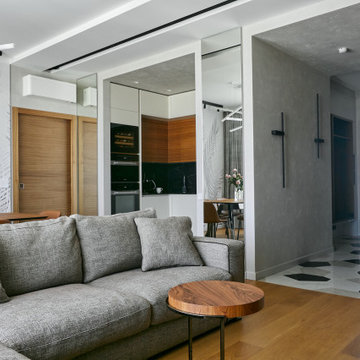
Inspiration for a contemporary open concept living room in Moscow with grey walls, medium hardwood floors and recessed.
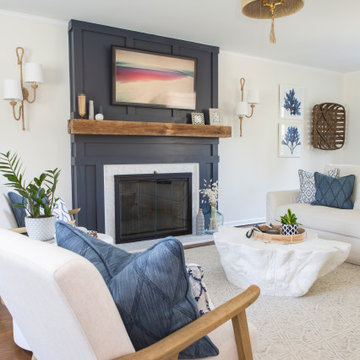
Design ideas for a beach style living room in New York with white walls, medium hardwood floors, a standard fireplace and a wall-mounted tv.

Period townhouse. Living room designed with bold colours and style clashes.
Mid-sized eclectic living room in London with grey walls, medium hardwood floors, a wall-mounted tv, a standard fireplace, a stone fireplace surround and brown floor.
Mid-sized eclectic living room in London with grey walls, medium hardwood floors, a wall-mounted tv, a standard fireplace, a stone fireplace surround and brown floor.

Photo of a large traditional loft-style living room in Other with white walls, medium hardwood floors, a standard fireplace, a stone fireplace surround, a concealed tv, brown floor, vaulted and panelled walls.
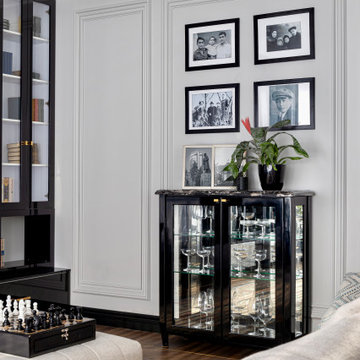
Large contemporary living room in Other with a library, grey walls, medium hardwood floors and beige floor.

Mid-sized contemporary formal open concept living room in Vancouver with brown walls, medium hardwood floors, a standard fireplace, brown floor and wood walls.
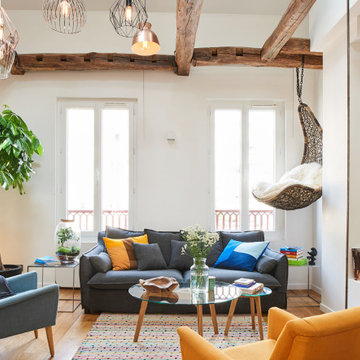
Photo of an eclectic living room in Paris with white walls, medium hardwood floors, brown floor and exposed beam.

Unificamos el espacio de salón comedor y cocina para ganar amplitud, zona de juegos y multitarea.
Aislamos la pared que nos separa con el vecino, para ganar privacidad y confort térmico. Apostamos para revestir esta pared con ladrillo manual auténtico.
La climatización para los meses más calurosos la aportamos con ventiladores muy silenciosos y eficientes.

Formal Living Room
This is an example of a mid-sized contemporary formal open concept living room in Dallas with white walls, medium hardwood floors, a standard fireplace, a stone fireplace surround, no tv, brown floor and wood.
This is an example of a mid-sized contemporary formal open concept living room in Dallas with white walls, medium hardwood floors, a standard fireplace, a stone fireplace surround, no tv, brown floor and wood.

Kitchenette/Office/ Living space with loft above accessed via a ladder. The bookshelf has an integrated stained wood desk/dining table that can fold up and serves as sculptural artwork when the desk is not in use.
Photography: Gieves Anderson Noble Johnson Architects was honored to partner with Huseby Homes to design a Tiny House which was displayed at Nashville botanical garden, Cheekwood, for two weeks in the spring of 2021. It was then auctioned off to benefit the Swan Ball. Although the Tiny House is only 383 square feet, the vaulted space creates an incredibly inviting volume. Its natural light, high end appliances and luxury lighting create a welcoming space.

Design ideas for a large transitional formal enclosed living room in Detroit with grey walls, medium hardwood floors, a standard fireplace, a tile fireplace surround, brown floor and decorative wall panelling.

Island Cove House keeps a low profile on the horizon. On the driveway side it rambles along like a cottage that grew over time, while on the water side it is more ordered. Weathering shingles and gray-brown trim help the house blend with its surroundings. Heating and cooling are delivered by a geothermal system, and much of the electricity comes from solar panels.

This is an example of a large transitional formal open concept living room in London with beige walls, medium hardwood floors, a standard fireplace, a stone fireplace surround and brown floor.

traditional home seeking a transitional update
Inspiration for a mid-sized transitional formal enclosed living room in Dallas with beige walls, medium hardwood floors, a standard fireplace, a stone fireplace surround, no tv and brown floor.
Inspiration for a mid-sized transitional formal enclosed living room in Dallas with beige walls, medium hardwood floors, a standard fireplace, a stone fireplace surround, no tv and brown floor.
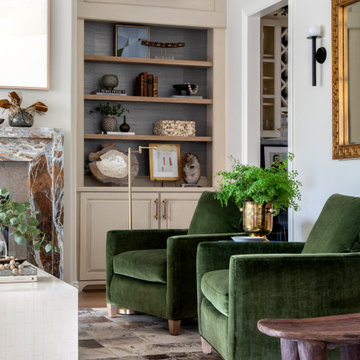
Photo of a transitional living room in Houston with white walls, medium hardwood floors and brown floor.
Living Room Design Photos with Medium Hardwood Floors and Cork Floors
6