Living Room Design Photos with Medium Hardwood Floors and Cork Floors
Refine by:
Budget
Sort by:Popular Today
21 - 40 of 140,023 photos
Item 1 of 3
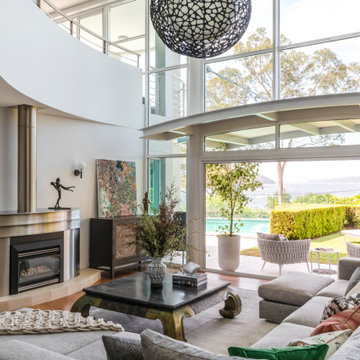
Photo of a contemporary living room in Sydney with white walls and medium hardwood floors.

A combination of bricks, cement sheet, copper and Colorbond combine harmoniously to produce a striking street appeal. Internally the layout follows the client's brief to maintain a level of privacy for multiple family members while also taking advantage of the view and north facing orientation. The level of detail and finish is exceptional throughout the home with the added complexity of incorporating building materials sourced from overseas.

Photo of a country enclosed living room in Brisbane with multi-coloured walls, medium hardwood floors, brown floor, decorative wall panelling and wallpaper.

Contemporary living room in Sydney with brown walls, medium hardwood floors, a standard fireplace and brown floor.

Photo of a contemporary living room in Sydney with grey walls, medium hardwood floors, a wall-mounted tv, brown floor and vaulted.
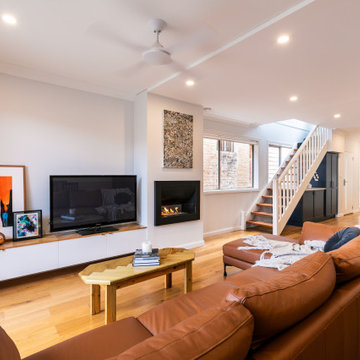
Inspiration for a contemporary living room in Sydney with white walls, medium hardwood floors, a standard fireplace, a freestanding tv and brown floor.

This is an example of a contemporary open concept living room in Other with white walls, medium hardwood floors, brown floor, exposed beam, timber and vaulted.

Built in storage hides entertainment equipment and incorporates a folded steel stair to a mezzanine storage space in this apartment. Custom designed floating shelves easily allow for a rotating display of the owners art collection. By keeping clutter hidden away this apartment is kept simple and spacious.
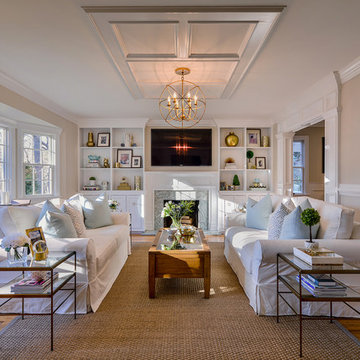
Project Cooper & Ella - Living Room -
Long Island, NY
Interior Design: Jeanne Campana Design -
www.jeannecampanadesign.com
Photo of a mid-sized transitional enclosed living room in New York with medium hardwood floors, a standard fireplace, a wall-mounted tv and beige walls.
Photo of a mid-sized transitional enclosed living room in New York with medium hardwood floors, a standard fireplace, a wall-mounted tv and beige walls.
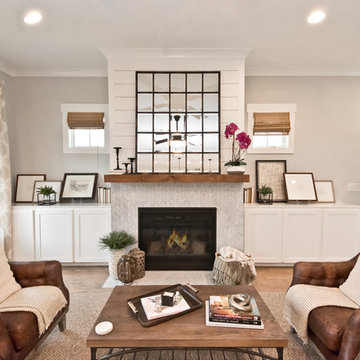
Photo of a country living room in Atlanta with grey walls, medium hardwood floors, a standard fireplace, a stone fireplace surround and white floor.
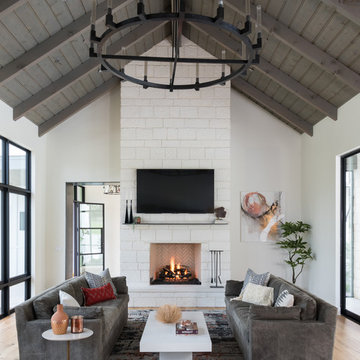
Michael Hunter Photography
Inspiration for a country living room in Austin with white walls, medium hardwood floors, a standard fireplace, a stone fireplace surround, a wall-mounted tv and brown floor.
Inspiration for a country living room in Austin with white walls, medium hardwood floors, a standard fireplace, a stone fireplace surround, a wall-mounted tv and brown floor.
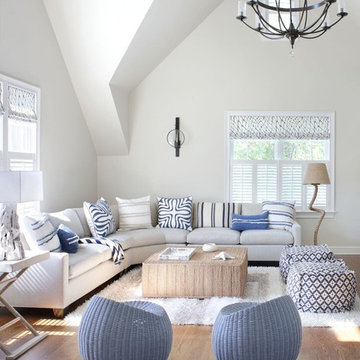
Photo of a beach style living room in New York with white walls, medium hardwood floors and brown floor.

A stunning Heriz rug was added to existing furnishings to pull the room together, along with colorful designer pillows and a Spanish bench, using fabrics from Schumacher and Kathryn M. Ireland collections.

The cozy Mid Century Modern family room features an original stacked stone fireplace and exposed ceiling beams. The bright and open space provides the perfect entertaining area for friends and family. A glimpse into the adjacent kitchen reveals walnut barstools and a striking mix of kitchen cabinet colors in deep blue and walnut.
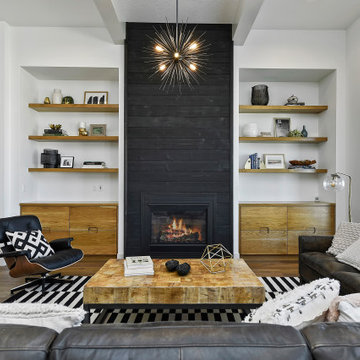
The Gold Fork is a contemporary mid-century design with clean lines, large windows, and the perfect mix of stone and wood. Taking that design aesthetic to an open floor plan offers great opportunities for functional living spaces, smart storage solutions, and beautifully appointed finishes. With a nod to modern lifestyle, the tech room is centrally located to create an exciting mixed-use space for the ability to work and live. Always the heart of the home, the kitchen is sleek in design with a full-service butler pantry complete with a refrigerator and loads of storage space.
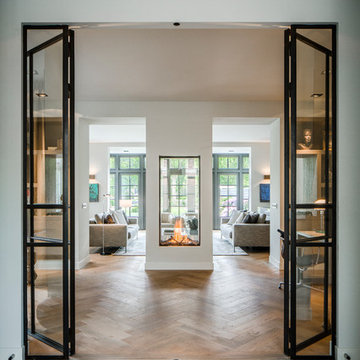
The Sky Tunnel MKII by Element4 is the perfect fit for this wide open living area. Over 5' tall and see-through, this fireplace makes a statement for those who want a truly unique modern design.
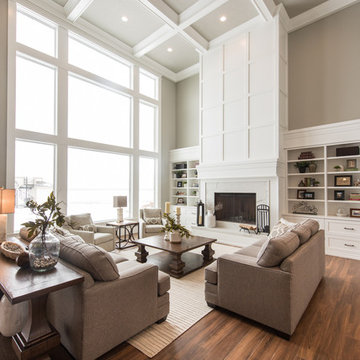
Jared Medley
This is an example of a transitional open concept living room in Salt Lake City with beige walls, medium hardwood floors, a standard fireplace, a wood fireplace surround and brown floor.
This is an example of a transitional open concept living room in Salt Lake City with beige walls, medium hardwood floors, a standard fireplace, a wood fireplace surround and brown floor.
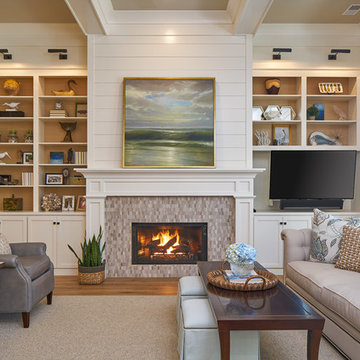
A lovely, relaxing family room, complete with gorgeous stone surround fireplace, topped with beautiful crown molding and beadboard above. Open beams and a painted ceiling, the French Slider doors with transoms all contribute to the feeling of lightness and space. Gorgeous hardwood flooring, buttboard walls behind the open book shelves and white crown molding for the cabinets, floorboards, door framing...simply lovely.
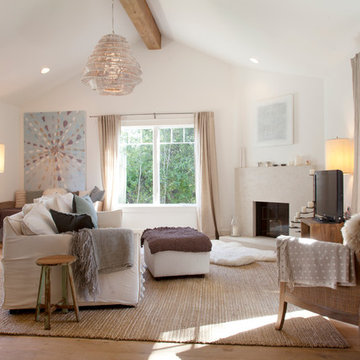
Photo: Margot Hartford © 2014 Houzz
Design: Natural Flow Interiors
http://www.houzz.com/ideabooks/25418674/list/My-Houzz--Casual--Organic-Elegance-in-California

Updated living room with white natural stone full-wall fireplace, custom floating mantel, greige built-ins with inset doors and drawers, locally sourced artwork above the mantel, coffered ceilings and refinished hardwood floors in the Ballantyne Country Club neighborhood of Charlotte, NC
Living Room Design Photos with Medium Hardwood Floors and Cork Floors
2