Living Room Design Photos with Medium Hardwood Floors and Planked Wall Panelling
Refine by:
Budget
Sort by:Popular Today
121 - 140 of 677 photos
Item 1 of 3
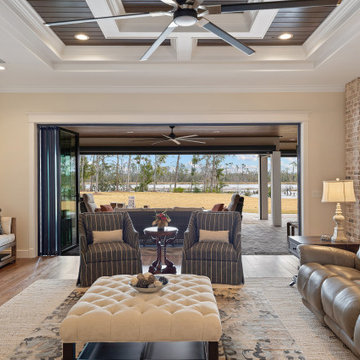
Large living area with indoor/outdoor space. Folding NanaWall opens to porch for entertaining or outdoor enjoyment. Retractable screens for year round enjoyment.

Design ideas for a large country open concept living room in Other with a home bar, white walls, medium hardwood floors, a standard fireplace, a brick fireplace surround, a wall-mounted tv, exposed beam and planked wall panelling.
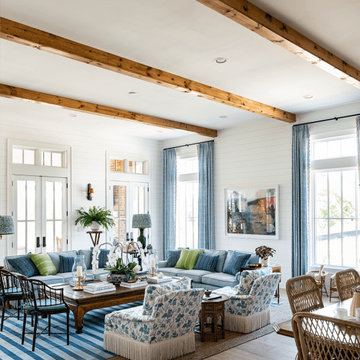
Design ideas for a beach style living room in Dallas with white walls, medium hardwood floors, brown floor, exposed beam and planked wall panelling.
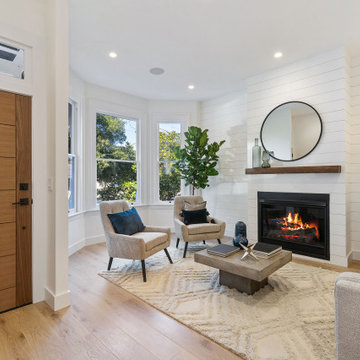
Design ideas for a large transitional formal open concept living room in San Francisco with white walls, medium hardwood floors, a standard fireplace, a wood fireplace surround, no tv, beige floor and planked wall panelling.
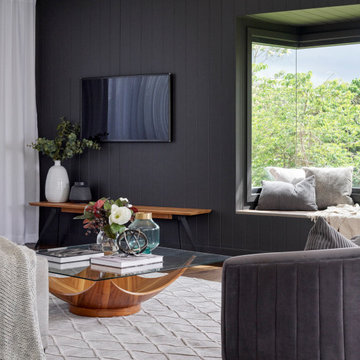
This is an example of a large contemporary open concept living room in Brisbane with black walls, medium hardwood floors, a wall-mounted tv, brown floor and planked wall panelling.
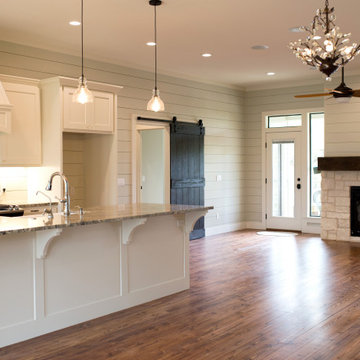
Design ideas for a country open concept living room in Austin with white walls, medium hardwood floors, a standard fireplace, a stone fireplace surround and planked wall panelling.
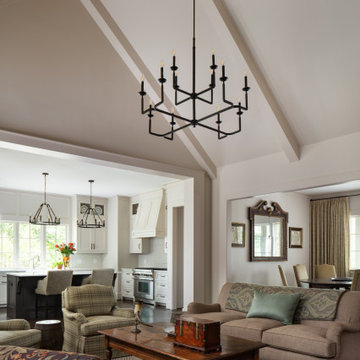
Living room of new home built by Towne Builders in the Towne of Mt Laurel (Shoal Creek), photographed by Birmingham Alabama based architectural and interiors photographer Tommy Daspit. See more of his work at http://tommydaspit.com
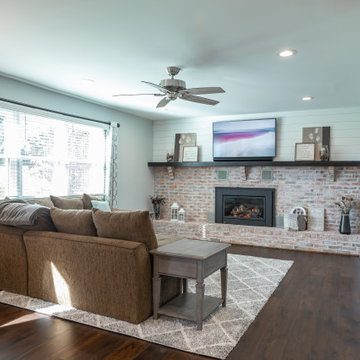
White-washed brick surrounding the fireplace with shiplap above the mantel gave this room an updated look from the original finish.
Mid-sized traditional open concept living room in Philadelphia with white walls, medium hardwood floors, a standard fireplace, a brick fireplace surround, a wall-mounted tv, brown floor and planked wall panelling.
Mid-sized traditional open concept living room in Philadelphia with white walls, medium hardwood floors, a standard fireplace, a brick fireplace surround, a wall-mounted tv, brown floor and planked wall panelling.
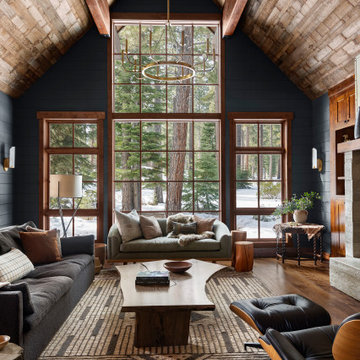
This living rooms A-frame wood paneled ceiling allows lots of natural light to shine through onto its Farrow & Ball dark shiplap walls. The space boasts a large geometric rug made of natural fibers from Meadow Blu, a dark grey heather sofa from RH, a custom green Nickey Kehoe couch, a McGee and Co. gold chandelier, and a hand made reclaimed wood coffee table.
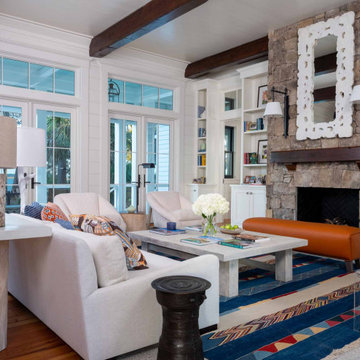
Stone fireplace wall, custom built-ins, reclaimed heart pine floors, wide plank shiplap walls, and reclaimed timber ceiling beams.
This is an example of a country formal open concept living room in Other with medium hardwood floors, a standard fireplace, a stone fireplace surround, brown floor, exposed beam, planked wall panelling, white walls and no tv.
This is an example of a country formal open concept living room in Other with medium hardwood floors, a standard fireplace, a stone fireplace surround, brown floor, exposed beam, planked wall panelling, white walls and no tv.
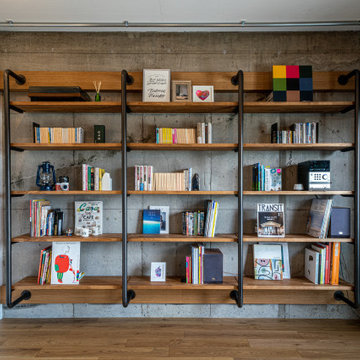
Mid-sized industrial open concept living room in Tokyo with a library, grey walls, medium hardwood floors, no fireplace, yellow floor, timber and planked wall panelling.
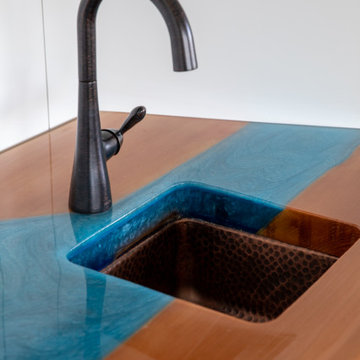
Photo of a large beach style open concept living room in Other with a home bar, white walls, medium hardwood floors, a corner fireplace, a wood fireplace surround, a wall-mounted tv, grey floor, recessed and planked wall panelling.
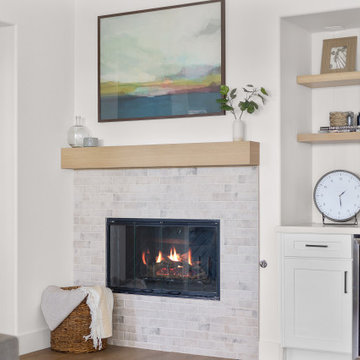
This is an example of a mid-sized modern living room in Orange County with a home bar, white walls, medium hardwood floors, a standard fireplace, a brick fireplace surround, no tv, brown floor and planked wall panelling.
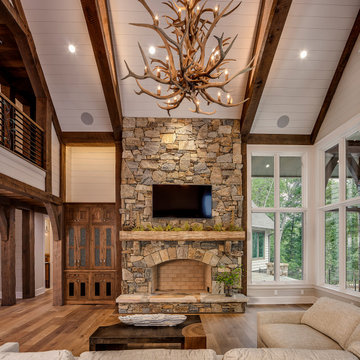
Custom built home completed in 2020. Features: post and beam construction, native Hoppers Creek stone, reclaimed Hemlock shiplap ceilings, painted clear Pine shiplap on walls and ceilings, custom millwork and trim, custom cabinets and built-ins, wide plank Oak flooring, natural stone elements on the interior and exterior, and an amenities list to long to remember. This project showcases the owners good taste along with the workmanship of true craftsmen. My gratitude to them all!
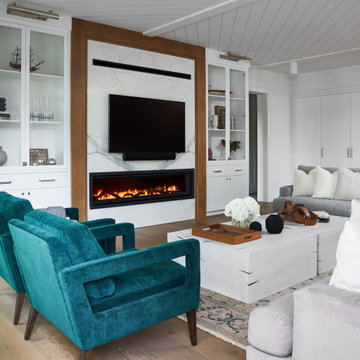
Basement living room with comfortable seating, fireplace with marble slab surround, wall mounted television, and built-in cabinetry on both sides.
Design ideas for a large contemporary enclosed living room in Toronto with white walls, medium hardwood floors, a standard fireplace, a stone fireplace surround, a wall-mounted tv, brown floor, vaulted and planked wall panelling.
Design ideas for a large contemporary enclosed living room in Toronto with white walls, medium hardwood floors, a standard fireplace, a stone fireplace surround, a wall-mounted tv, brown floor, vaulted and planked wall panelling.
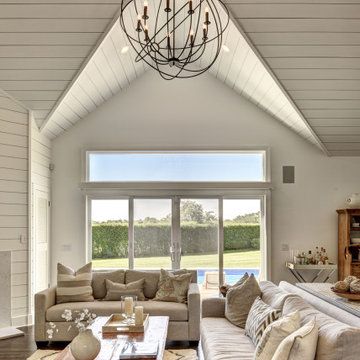
This is an example of a large transitional open concept living room in New York with grey walls, medium hardwood floors, brown floor and planked wall panelling.
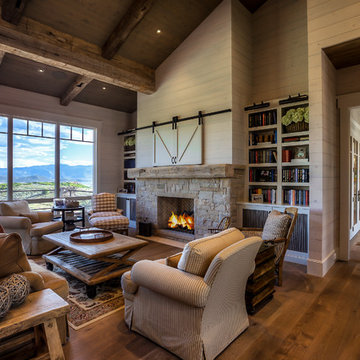
Balancing the huge windows with a cozy fireplace and bookshelves, this living room offers plenty of seating for casual evenings in or a full party.
This is an example of a large transitional open concept living room in Salt Lake City with white walls, medium hardwood floors, a standard fireplace, a stone fireplace surround, a concealed tv, exposed beam and planked wall panelling.
This is an example of a large transitional open concept living room in Salt Lake City with white walls, medium hardwood floors, a standard fireplace, a stone fireplace surround, a concealed tv, exposed beam and planked wall panelling.
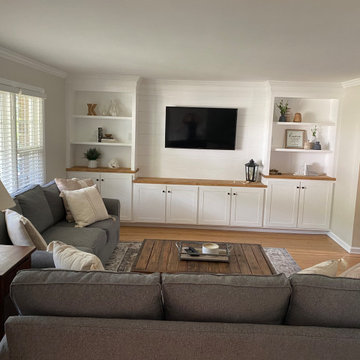
Mid-sized country enclosed living room in Philadelphia with grey walls, medium hardwood floors, a built-in media wall and planked wall panelling.
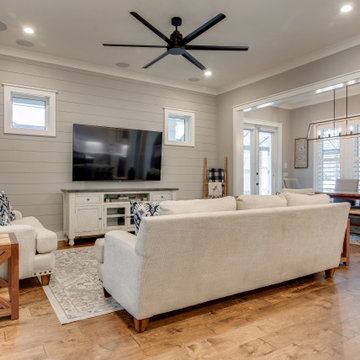
Inspiration for a mid-sized transitional open concept living room in Other with medium hardwood floors, a wall-mounted tv, brown floor and planked wall panelling.
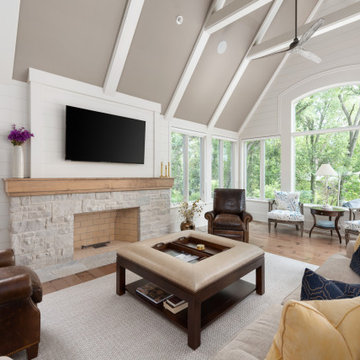
Inspiration for a transitional enclosed living room in Chicago with white walls, medium hardwood floors, a standard fireplace, a stone fireplace surround, a wall-mounted tv, brown floor, exposed beam, vaulted and planked wall panelling.
Living Room Design Photos with Medium Hardwood Floors and Planked Wall Panelling
7