Living Room Design Photos with Medium Hardwood Floors and Planked Wall Panelling
Refine by:
Budget
Sort by:Popular Today
141 - 160 of 677 photos
Item 1 of 3
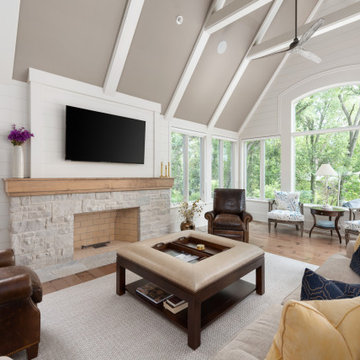
Inspiration for a transitional enclosed living room in Chicago with white walls, medium hardwood floors, a standard fireplace, a stone fireplace surround, a wall-mounted tv, brown floor, exposed beam, vaulted and planked wall panelling.
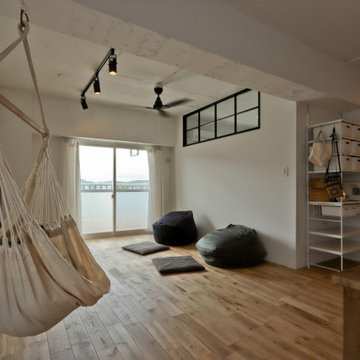
ダイニングとリビングの間には一人掛けハンモックがつるされています。リビングの天井のシーリングファンがLDK室内の空気を循環させます。
Inspiration for a mid-sized contemporary open concept living room in Tokyo Suburbs with white walls, medium hardwood floors, a freestanding tv, beige floor and planked wall panelling.
Inspiration for a mid-sized contemporary open concept living room in Tokyo Suburbs with white walls, medium hardwood floors, a freestanding tv, beige floor and planked wall panelling.
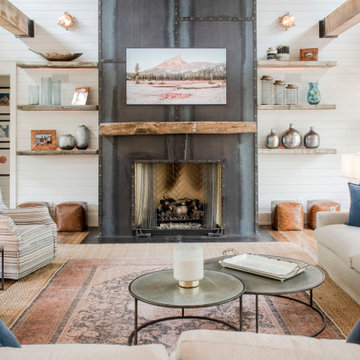
This is an example of a country open concept living room in Huntington with white walls, medium hardwood floors, a standard fireplace, brown floor and planked wall panelling.
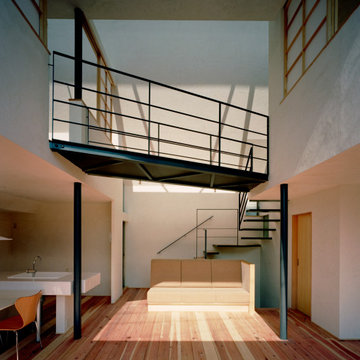
Design ideas for a modern open concept living room in Tokyo with white walls, medium hardwood floors, brown floor, timber and planked wall panelling.
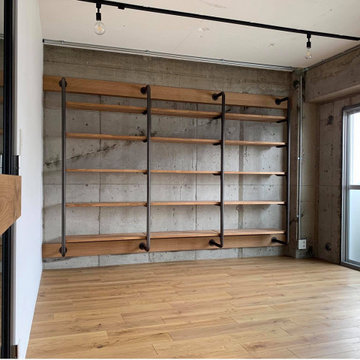
Design ideas for a mid-sized industrial open concept living room in Tokyo with a library, grey walls, medium hardwood floors, no fireplace, yellow floor, timber and planked wall panelling.
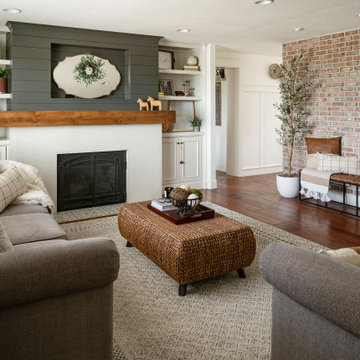
Country formal enclosed living room in Salt Lake City with white walls, medium hardwood floors, a standard fireplace, no tv, brown floor, brick walls and planked wall panelling.
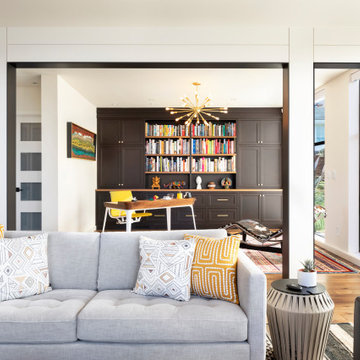
View of study from modern living room
Photo of a mid-sized contemporary open concept living room in Seattle with white walls, medium hardwood floors, a standard fireplace and planked wall panelling.
Photo of a mid-sized contemporary open concept living room in Seattle with white walls, medium hardwood floors, a standard fireplace and planked wall panelling.
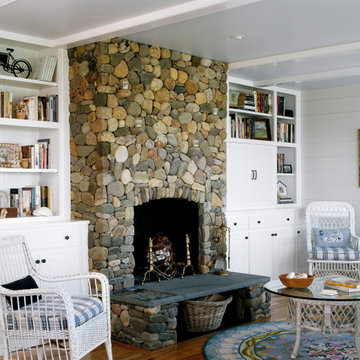
Beach style living room in Boston with white walls, medium hardwood floors, a standard fireplace, a stone fireplace surround, a concealed tv, brown floor, exposed beam and planked wall panelling.
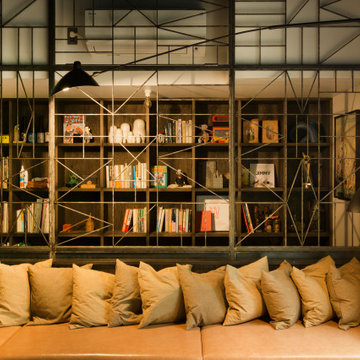
薪ストーブを設置したリビングダイニング。フローリングは手斧掛け、壁面一部に黒革鉄板貼り、天井は柿渋とどことなく和を連想させる黒いモダンな空間。アイアンのパーテーションとソファはオリジナル。
Large industrial open concept living room in Other with white walls, medium hardwood floors, a wood stove, a metal fireplace surround, a freestanding tv, exposed beam and planked wall panelling.
Large industrial open concept living room in Other with white walls, medium hardwood floors, a wood stove, a metal fireplace surround, a freestanding tv, exposed beam and planked wall panelling.
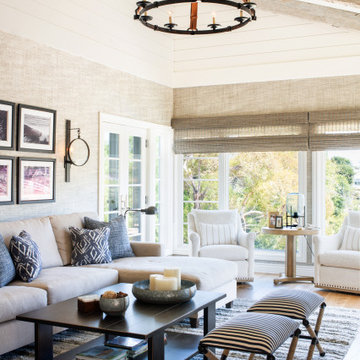
Inspiration for a large beach style open concept living room in Los Angeles with beige walls, medium hardwood floors, brown floor, exposed beam and planked wall panelling.
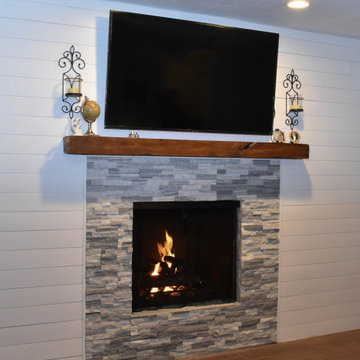
This project involved building back a home that was gutted to remove mold. Most of the project was pretty basic so we are highlighting the fireplace on a shiplap wall.
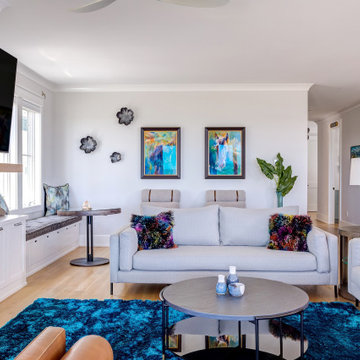
This brand new Beach House took 2 and half years to complete. The home owners art collection inspired the interior design. The Horse paintings are inspired by the wild NC Beach Horses.
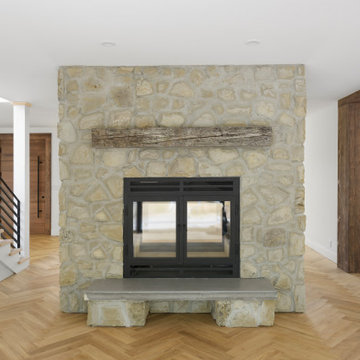
Fall in love with this Beautiful Modern Country Farmhouse nestled in Cobble Hill BC.
This Farmhouse has an ideal design for a family home, sprawled on 2 levels that are perfect for daily family living a well as entertaining guests and hosting special celebrations.
This gorgeous kitchen boasts beautiful fir beams with herringbone floors.
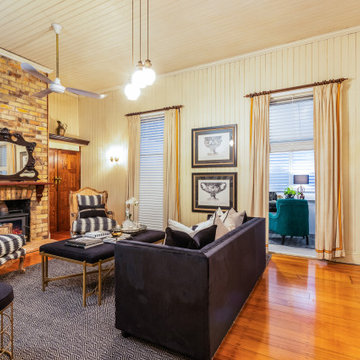
Design ideas for a traditional living room in Brisbane with beige walls, medium hardwood floors, a wood stove, a brick fireplace surround, brown floor, timber and planked wall panelling.
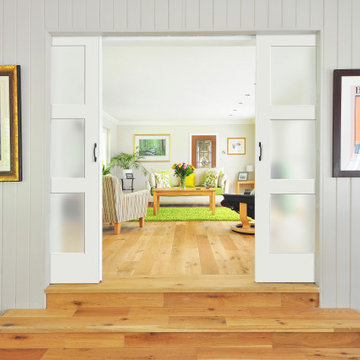
This Modern Cottage design is a wonderful style for any home. It's the perfect family home, Airbnb home, and guest home. This style has so many possibilities.
Exterior Door: BFT-122-64-x-80
Interior Doors: PSWLD3
Base: 328MUL-5
Shiplap: 2010LDF
For more styles and options check us out at ELandELWoodProducts.com
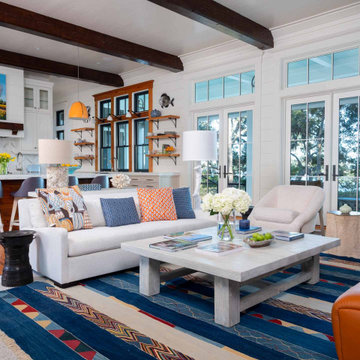
Open floor plan with reclaimed heart pine floors, wide plank shiplap walls, and reclaimed timber ceiling beams.
Country open concept living room in Other with medium hardwood floors, brown floor, exposed beam and planked wall panelling.
Country open concept living room in Other with medium hardwood floors, brown floor, exposed beam and planked wall panelling.
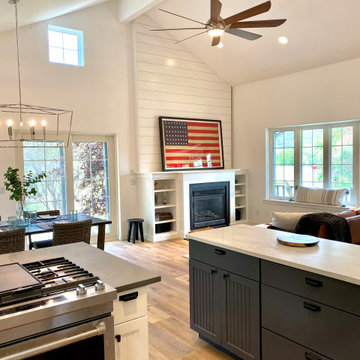
Inspiration for a mid-sized country open concept living room in Denver with white walls, medium hardwood floors, a standard fireplace, a wood fireplace surround, vaulted and planked wall panelling.
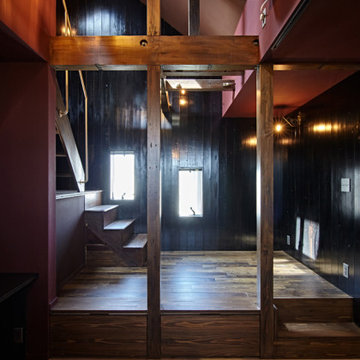
This is an example of a mid-sized contemporary formal open concept living room in Other with multi-coloured walls, medium hardwood floors, a corner fireplace, a brick fireplace surround, a wall-mounted tv, brown floor, exposed beam and planked wall panelling.
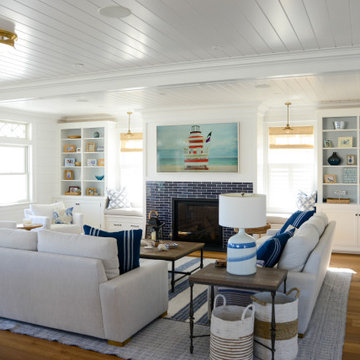
Design ideas for a beach style living room in Philadelphia with white walls, medium hardwood floors, a standard fireplace, a tile fireplace surround, brown floor and planked wall panelling.

Photo of a large beach style formal open concept living room in Other with white walls, medium hardwood floors, a standard fireplace, a wall-mounted tv, brown floor, coffered and planked wall panelling.
Living Room Design Photos with Medium Hardwood Floors and Planked Wall Panelling
8