Living Room Design Photos with Medium Hardwood Floors and Plywood Floors
Refine by:
Budget
Sort by:Popular Today
21 - 40 of 142,152 photos
Item 1 of 3
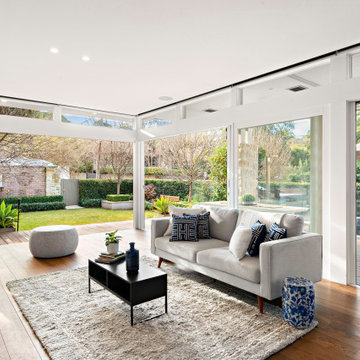
Inspiration for a contemporary living room in Sydney with white walls, medium hardwood floors, a ribbon fireplace, a wall-mounted tv and brown floor.

Transitional open concept living room in Sydney with white walls, medium hardwood floors, a standard fireplace, no tv and brown floor.

A combination of bricks, cement sheet, copper and Colorbond combine harmoniously to produce a striking street appeal. Internally the layout follows the client's brief to maintain a level of privacy for multiple family members while also taking advantage of the view and north facing orientation. The level of detail and finish is exceptional throughout the home with the added complexity of incorporating building materials sourced from overseas.
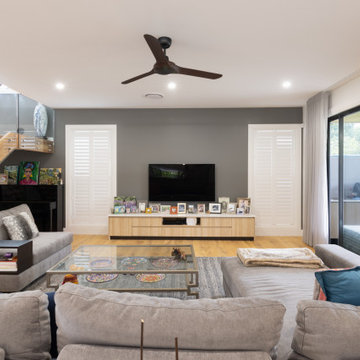
This is an example of a contemporary living room in Brisbane with grey walls, medium hardwood floors, a wall-mounted tv and brown floor.
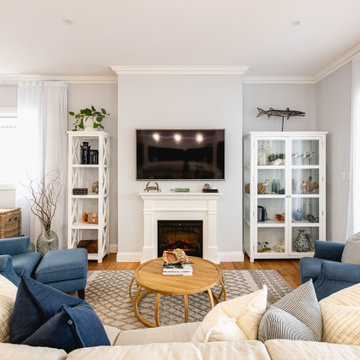
Transitional living room in Brisbane with grey walls, medium hardwood floors, a standard fireplace, a wall-mounted tv and brown floor.
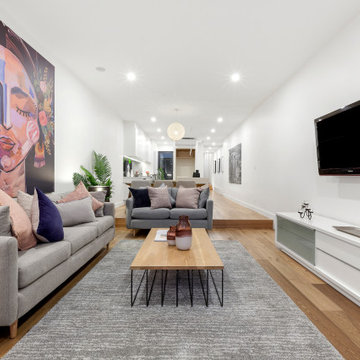
Inspiration for a contemporary living room in Melbourne with white walls, medium hardwood floors, a wall-mounted tv and brown floor.

Country open concept living room in Sydney with white walls, medium hardwood floors, a standard fireplace, a brick fireplace surround, a wall-mounted tv, brown floor, exposed beam and vaulted.

Whilst the main focus for this renovation was the kitchen and bathrooms, the clients used the opportunity to instil some better functionality and modern influences in some adjoining rooms.
This bespoke entertainment unit was designed and built to house a new gas fireplace, with the tv wall mounted above. Once again, the stunning porcelain in the cladding of this fireplace, makes for a real focal point in the living room.
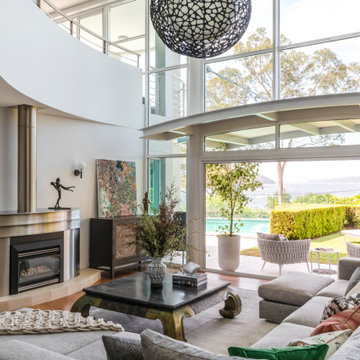
Photo of a contemporary living room in Sydney with white walls and medium hardwood floors.
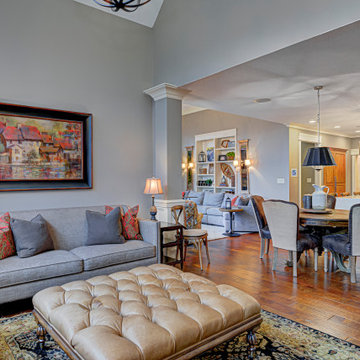
This home renovation project transformed unused, unfinished spaces into vibrant living areas. Each exudes elegance and sophistication, offering personalized design for unforgettable family moments.
In this living area, opulence meets functionality with luxurious furnishings, complemented by a central table and open shelves adorned with decor. In the breakfast area, a cozy ambience invites leisurely mornings. A charming table and chairs offer a perfect spot for enjoying breakfast or casual gatherings with loved ones.
Project completed by Wendy Langston's Everything Home interior design firm, which serves Carmel, Zionsville, Fishers, Westfield, Noblesville, and Indianapolis.
For more about Everything Home, see here: https://everythinghomedesigns.com/
To learn more about this project, see here: https://everythinghomedesigns.com/portfolio/fishers-chic-family-home-renovation/

Expansive contemporary formal open concept living room in Sydney with white walls, medium hardwood floors, brown floor and exposed beam.

Photo of a country enclosed living room in Brisbane with multi-coloured walls, medium hardwood floors, brown floor, decorative wall panelling and wallpaper.
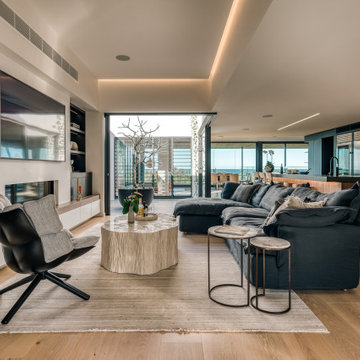
Photo of a contemporary living room in Sunshine Coast with white walls, medium hardwood floors, a ribbon fireplace, a wall-mounted tv and brown floor.
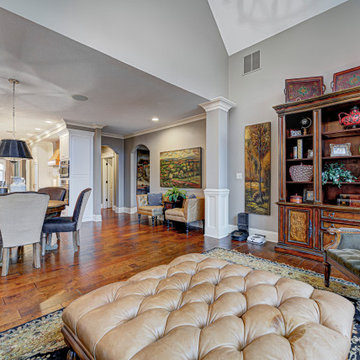
This home renovation project transformed unused, unfinished spaces into vibrant living areas. Each exudes elegance and sophistication, offering personalized design for unforgettable family moments.
In this living area, opulence meets functionality with luxurious furnishings, complemented by a central table and open shelves adorned with decor. In the breakfast area, a cozy ambience invites leisurely mornings. A charming table and chairs offer a perfect spot for enjoying breakfast or casual gatherings with loved ones.
Project completed by Wendy Langston's Everything Home interior design firm, which serves Carmel, Zionsville, Fishers, Westfield, Noblesville, and Indianapolis.
For more about Everything Home, see here: https://everythinghomedesigns.com/
To learn more about this project, see here: https://everythinghomedesigns.com/portfolio/fishers-chic-family-home-renovation/

Palm Springs Vibe with transitional spaces.
This project required bespoke open shelving, office nook and extra seating at the existing kitchen island.
This relaxed, I never want to leave home because its so fabulous vibe continues out onto the balcony where the homeowners can relax or entertain with the breathtaking Bondi Valley and Ocean view.
The joinery is seamless and minimal in design to balance out the Palm Springs fabulousness.
All joinery was designed by KCreative Interiors and custom made at Swadlings Timber and Hardware
Timber Finish: American Oak
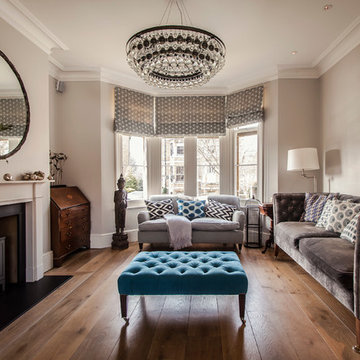
ALEXIS HAMILTON
Inspiration for a mid-sized transitional formal living room in Hampshire with grey walls, medium hardwood floors, a wood stove and no tv.
Inspiration for a mid-sized transitional formal living room in Hampshire with grey walls, medium hardwood floors, a wood stove and no tv.
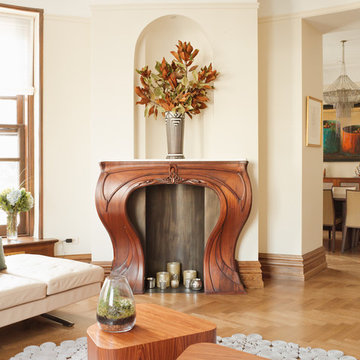
Matthew Arnold Photography
Inspiration for a mid-sized transitional formal open concept living room in New York with beige walls, medium hardwood floors, a standard fireplace, a wood fireplace surround and no tv.
Inspiration for a mid-sized transitional formal open concept living room in New York with beige walls, medium hardwood floors, a standard fireplace, a wood fireplace surround and no tv.
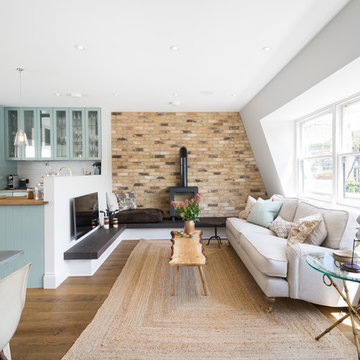
Photo of a country formal open concept living room in London with white walls, medium hardwood floors, a wood stove and a wall-mounted tv.
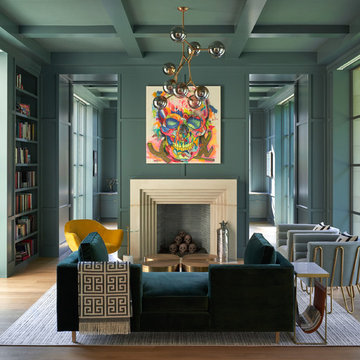
Mid-sized eclectic open concept living room in Dallas with a library, green walls, medium hardwood floors, a standard fireplace, brown floor, a stone fireplace surround and no tv.

Embrace the essence of cottage living with a bespoke wall unit and bookshelf tailored to your unique space. Handcrafted with care and attention to detail, this renovation project infuses a modern cottage living room with rustic charm and timeless appeal. The custom-built unit offers both practical storage solutions and a focal point for displaying cherished possessions. This thoughtfully designed addition enhances the warmth and character of the space.
Living Room Design Photos with Medium Hardwood Floors and Plywood Floors
2