Living Room Design Photos with Medium Hardwood Floors and Travertine Floors
Refine by:
Budget
Sort by:Popular Today
141 - 160 of 143,619 photos
Item 1 of 3

Period townhouse. Living room designed with bold colours and style clashes.
Mid-sized eclectic living room in London with grey walls, medium hardwood floors, a wall-mounted tv, a standard fireplace, a stone fireplace surround and brown floor.
Mid-sized eclectic living room in London with grey walls, medium hardwood floors, a wall-mounted tv, a standard fireplace, a stone fireplace surround and brown floor.

Extensive custom millwork can be seen throughout the entire home, but especially in the living room.
This is an example of an expansive traditional formal open concept living room in Baltimore with white walls, medium hardwood floors, a standard fireplace, a brick fireplace surround, brown floor, coffered and panelled walls.
This is an example of an expansive traditional formal open concept living room in Baltimore with white walls, medium hardwood floors, a standard fireplace, a brick fireplace surround, brown floor, coffered and panelled walls.
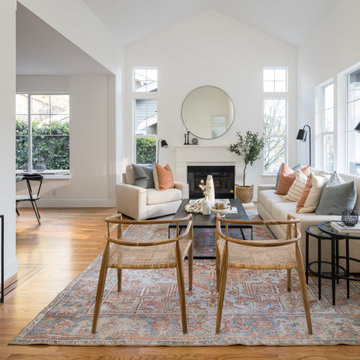
Transitional open concept living room in San Francisco with white walls, medium hardwood floors, a standard fireplace, no tv, brown floor and vaulted.
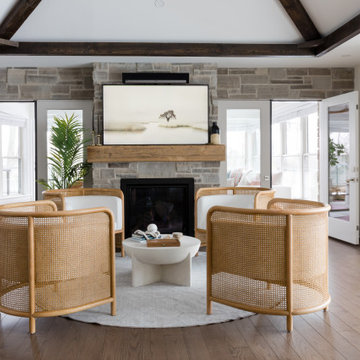
This is an example of a transitional living room in Other with white walls, medium hardwood floors, a standard fireplace, a stone fireplace surround, no tv, brown floor, exposed beam and vaulted.

Photo of a modern enclosed living room with white walls, travertine floors, a standard fireplace, a stone fireplace surround, beige floor and wood.

Living room furnishing and remodel
Small midcentury open concept living room in Los Angeles with white walls, medium hardwood floors, a corner fireplace, a brick fireplace surround, a corner tv, brown floor and timber.
Small midcentury open concept living room in Los Angeles with white walls, medium hardwood floors, a corner fireplace, a brick fireplace surround, a corner tv, brown floor and timber.

The great room is devoted to the entertainment of stunning views and meaningful conversation. The open floor plan connects seamlessly with family room, dining room, and a parlor. The two-sided fireplace hosts the entry on its opposite side.
Project Details // White Box No. 2
Architecture: Drewett Works
Builder: Argue Custom Homes
Interior Design: Ownby Design
Landscape Design (hardscape): Greey | Pickett
Landscape Design: Refined Gardens
Photographer: Jeff Zaruba
See more of this project here: https://www.drewettworks.com/white-box-no-2/
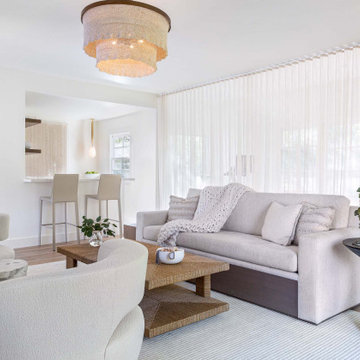
Design ideas for a beach style living room in San Francisco with white walls, medium hardwood floors, a hanging fireplace, a tile fireplace surround and a wall-mounted tv.

A for-market house finished in 2021. The house sits on a narrow, hillside lot overlooking the Square below.
photography: Viktor Ramos
Inspiration for a country open concept living room in Cincinnati with grey walls, medium hardwood floors, a standard fireplace, a wall-mounted tv and brown floor.
Inspiration for a country open concept living room in Cincinnati with grey walls, medium hardwood floors, a standard fireplace, a wall-mounted tv and brown floor.
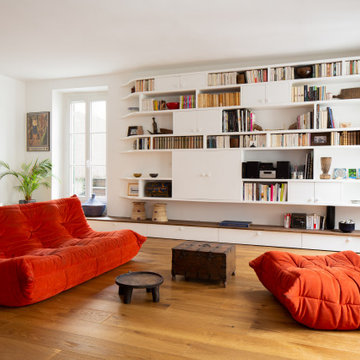
Design ideas for a contemporary living room in Paris with white walls, medium hardwood floors and brown floor.

Our Austin studio gave this new build home a serene feel with earthy materials, cool blues, pops of color, and textural elements.
---
Project designed by Sara Barney’s Austin interior design studio BANDD DESIGN. They serve the entire Austin area and its surrounding towns, with an emphasis on Round Rock, Lake Travis, West Lake Hills, and Tarrytown.
For more about BANDD DESIGN, click here: https://bandddesign.com/
To learn more about this project, click here:
https://bandddesign.com/natural-modern-new-build-austin-home/

Small transitional open concept living room in Indianapolis with white walls, medium hardwood floors, a standard fireplace, a stone fireplace surround, brown floor and planked wall panelling.
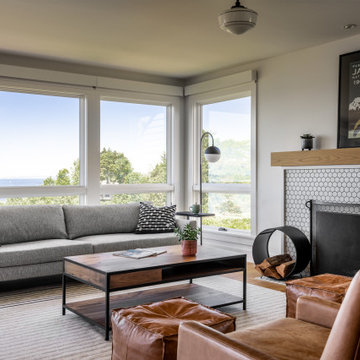
Photo by Andrew Giammarco Photography.
Mid-sized transitional open concept living room in Seattle with white walls, medium hardwood floors, a standard fireplace and a tile fireplace surround.
Mid-sized transitional open concept living room in Seattle with white walls, medium hardwood floors, a standard fireplace and a tile fireplace surround.
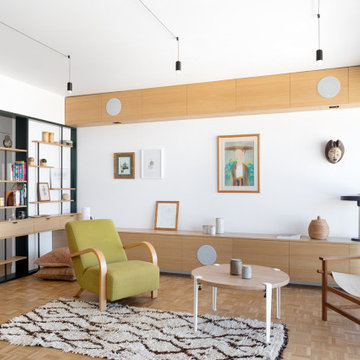
This is an example of a mid-sized contemporary open concept living room in Paris with a music area, white walls, a wall-mounted tv, medium hardwood floors, no fireplace and brown floor.
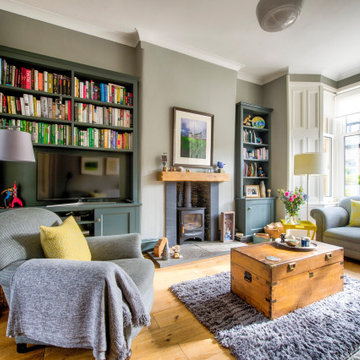
Design ideas for a transitional enclosed living room in Glasgow with grey walls, medium hardwood floors, a wood stove and brown floor.
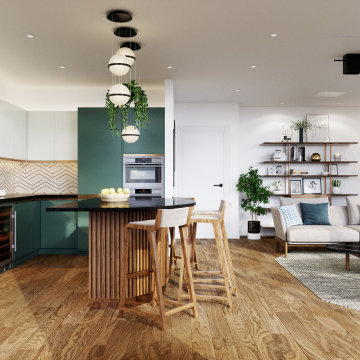
This modern interior was designed with a Japanese touch, and with special attention to natural materials and fabrics. The integrated kitchen with its custom-made island – serving as a dining table – creates a large open space perfect for preparing and serving lively dinners.
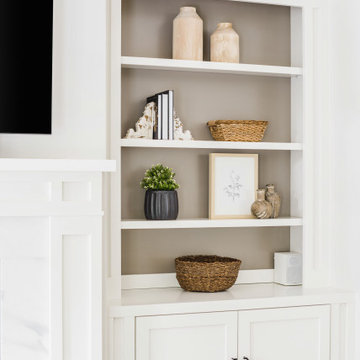
GC: Ekren Construction
Photography: Tiffany Ringwald
Mid-sized transitional open concept living room in Charlotte with grey walls, medium hardwood floors, a standard fireplace, a stone fireplace surround, a wall-mounted tv and brown floor.
Mid-sized transitional open concept living room in Charlotte with grey walls, medium hardwood floors, a standard fireplace, a stone fireplace surround, a wall-mounted tv and brown floor.

Full view of living room area.
This is an example of a contemporary living room in Kansas City with medium hardwood floors and exposed beam.
This is an example of a contemporary living room in Kansas City with medium hardwood floors and exposed beam.
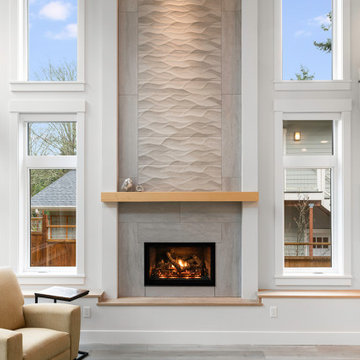
Architect: Grouparchitect. Photographer credit: © 2021 AMF Photography
This is an example of a mid-sized contemporary open concept living room in Seattle with white walls, medium hardwood floors, a standard fireplace, a tile fireplace surround, grey floor and vaulted.
This is an example of a mid-sized contemporary open concept living room in Seattle with white walls, medium hardwood floors, a standard fireplace, a tile fireplace surround, grey floor and vaulted.
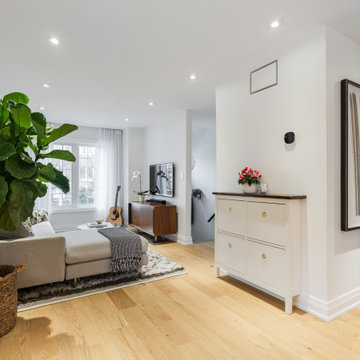
New recessed lighting throughout amplified light throughout; tailored, custom drapery , new baseboards throughout, new wide plank white oak engineered flooring with matte finish was installed throughout the main floor; shoe storage was integrated in the space
Living Room Design Photos with Medium Hardwood Floors and Travertine Floors
8