Living Room Design Photos with Medium Hardwood Floors and Wallpaper
Refine by:
Budget
Sort by:Popular Today
101 - 120 of 1,058 photos
Item 1 of 3
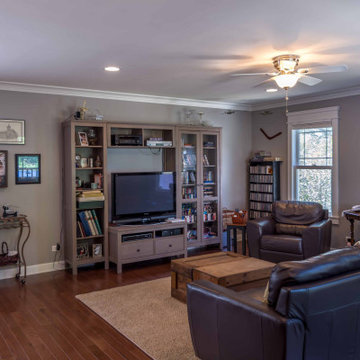
Inspiration for a mid-sized transitional formal open concept living room in Chicago with grey walls, medium hardwood floors, no fireplace, a freestanding tv, brown floor, wallpaper and decorative wall panelling.
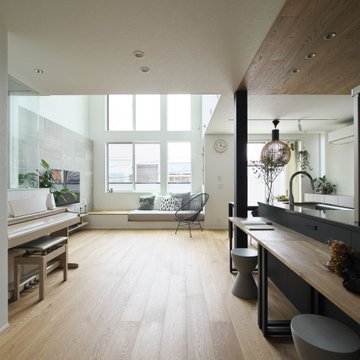
2階LDKへ上がると、南面にたっぷりと取った窓から光が射し込み、住宅密集地とは思えない明るい空間が広がります。淡い木目色と白、締め色のブラックで構成された自然と家族が集まるLDKとなりました。
This is an example of a scandinavian open concept living room in Osaka with white walls, medium hardwood floors, no fireplace, a wall-mounted tv, wallpaper and wallpaper.
This is an example of a scandinavian open concept living room in Osaka with white walls, medium hardwood floors, no fireplace, a wall-mounted tv, wallpaper and wallpaper.
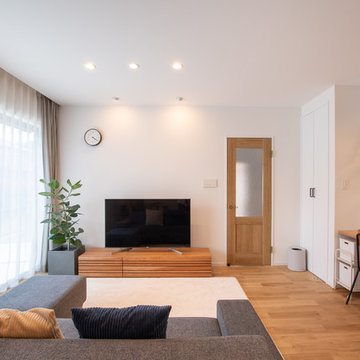
南側から、明るい光が入る広々リビング。
空間が広く感じられるようカーテンレールを隠し、高さのあるカーテンはリビングに馴染む色を選びました。
床材はナチュラルな風合いのオーク材を貼り、パナソニックのオーク柄のドアとも調和します。
Scandinavian open concept living room in Other with white walls, medium hardwood floors, brown floor, no fireplace, a freestanding tv, wallpaper and wallpaper.
Scandinavian open concept living room in Other with white walls, medium hardwood floors, brown floor, no fireplace, a freestanding tv, wallpaper and wallpaper.
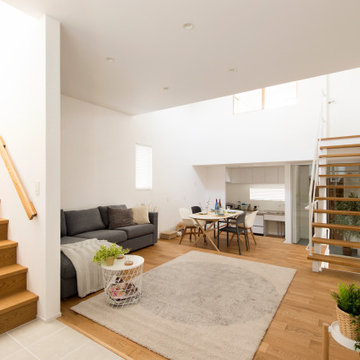
階層を楽しむ家。
限られたハコの中でいかに空間を有効に使えるかを考えた設計プラン。
中2階にある玄関を開けると一気に視界の広がりを感じられます。
住宅地であるため外部への広がりではなく、立体的な開放感を持たせるように設計しました。
開放的でありながらも周囲からの視線を遮ることで、落ち着いた過ごしやすい空間となっております。
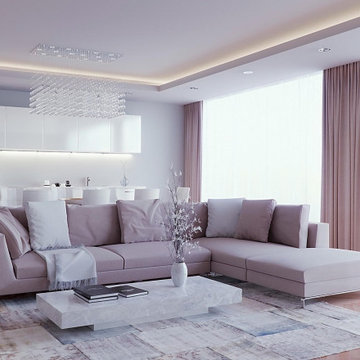
Sleek and subtle, multilevel ceilings can be paired with a matte stretch ceiling and some perimeter lights to give a soft, warm glow.
Mid-sized contemporary open concept living room in Miami with white walls, medium hardwood floors, brown floor and wallpaper.
Mid-sized contemporary open concept living room in Miami with white walls, medium hardwood floors, brown floor and wallpaper.
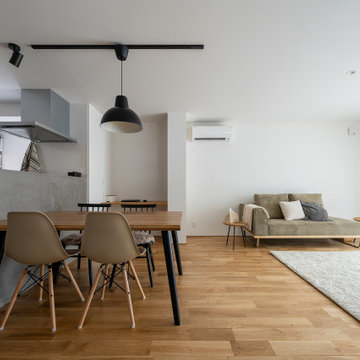
グレー、ブラックと色数を少なくシンプルにコーディネートしたリビングダイニング
Design ideas for a mid-sized industrial open concept living room in Other with white walls, medium hardwood floors, wallpaper and wallpaper.
Design ideas for a mid-sized industrial open concept living room in Other with white walls, medium hardwood floors, wallpaper and wallpaper.
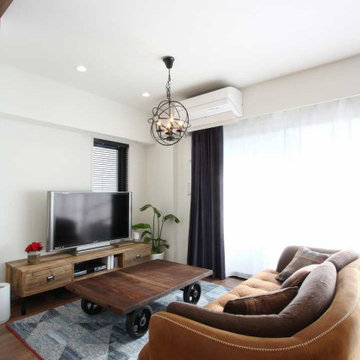
家具は「クラッシュゲート」で統一しました。ブルーのラグがアクセントとなっています。小窓のブラインドは家具と合わせてブラックにしています。
リビングの照明は全面ダウンライトにすることが多いのですが、テレビボードの上だけダウンライトを配置し、リビングテーブルの上はペンダント照明を付けています。
This is an example of a mid-sized modern living room in Tokyo with white walls, medium hardwood floors, a corner tv, brown floor, wallpaper and wallpaper.
This is an example of a mid-sized modern living room in Tokyo with white walls, medium hardwood floors, a corner tv, brown floor, wallpaper and wallpaper.
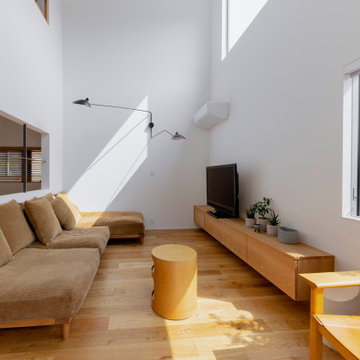
Inspiration for a small scandinavian enclosed living room in Other with a library, white walls, medium hardwood floors, no fireplace, a freestanding tv, beige floor, wallpaper and wallpaper.
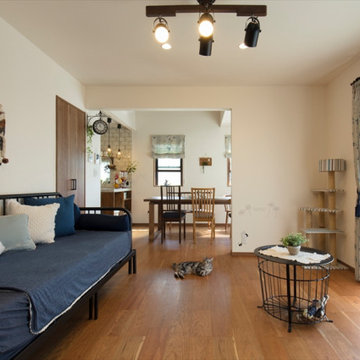
Photo of a scandinavian living room in Other with white walls, medium hardwood floors, brown floor, wallpaper and wallpaper.
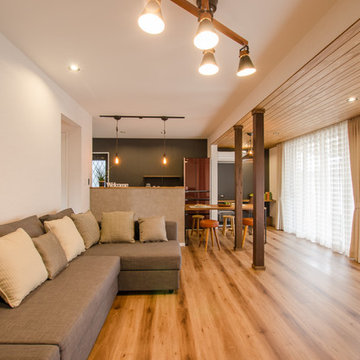
リビングと和室を繋げて、のびやかなLDKが完成。
縁側だった部分の天井は、杉板を貼り、上質感を高めました。
カーテンレールとピタリと揃えて、サイズの異なる掃き出し窓を目隠ししました。
This is an example of a mid-sized country open concept living room in Other with multi-coloured walls, medium hardwood floors, brown floor, no fireplace, wallpaper and wallpaper.
This is an example of a mid-sized country open concept living room in Other with multi-coloured walls, medium hardwood floors, brown floor, no fireplace, wallpaper and wallpaper.
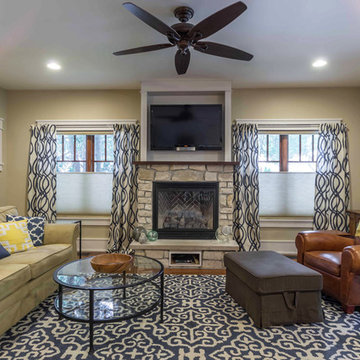
New Craftsman style home, approx 3200sf on 60' wide lot. Views from the street, highlighting front porch, large overhangs, Craftsman detailing. Photos by Robert McKendrick Photography.
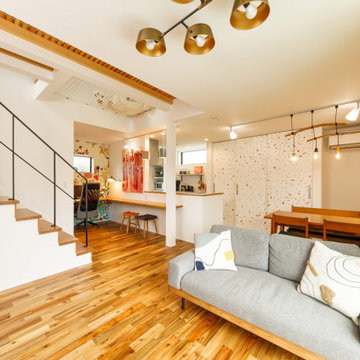
「子どもが遊べる家」をテーマとしたLDK。階段下にアーチ状の子ども用のトンネルを設けました。ここを抜けると手洗いコーナーなどがあります。階段頭上の2階の床の一部をロープ張りにしてアスレチックのように遊べるスペースとしました。
Design ideas for a mid-sized industrial open concept living room in Tokyo Suburbs with multi-coloured walls, medium hardwood floors, brown floor, wallpaper and wallpaper.
Design ideas for a mid-sized industrial open concept living room in Tokyo Suburbs with multi-coloured walls, medium hardwood floors, brown floor, wallpaper and wallpaper.
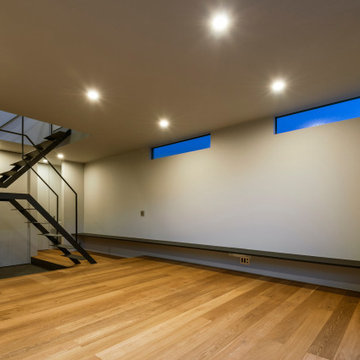
Mid-sized contemporary formal open concept living room in Tokyo Suburbs with grey walls, medium hardwood floors, no fireplace, a wall-mounted tv, brown floor, wallpaper and wallpaper.
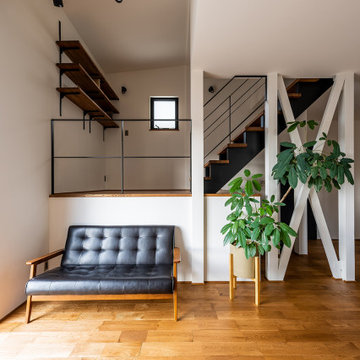
Inspiration for a mid-sized midcentury open concept living room in Other with white walls, medium hardwood floors, no fireplace, wallpaper and wallpaper.
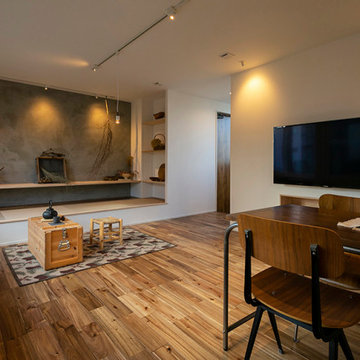
リビングの一角は小上がりの畳スペース。ソファを置かない住まいだからこそのご提案です。
This is an example of a mid-sized scandinavian open concept living room in Other with white walls, medium hardwood floors, no fireplace, a wall-mounted tv, brown floor, wallpaper and wallpaper.
This is an example of a mid-sized scandinavian open concept living room in Other with white walls, medium hardwood floors, no fireplace, a wall-mounted tv, brown floor, wallpaper and wallpaper.
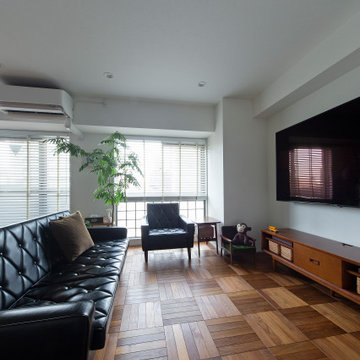
Photo of a small midcentury open concept living room in Kyoto with white walls, medium hardwood floors, no fireplace, a wall-mounted tv, brown floor and wallpaper.
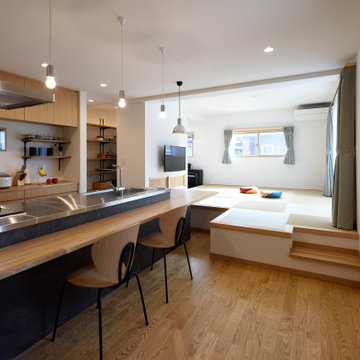
Photo of an open concept living room in Other with white walls, medium hardwood floors, a wall-mounted tv, brown floor, wallpaper, wallpaper and no fireplace.
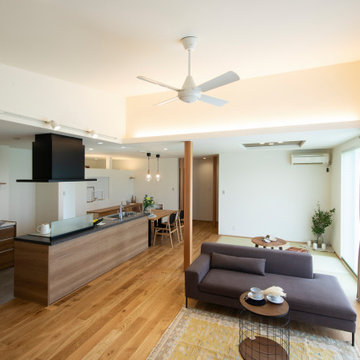
Inspiration for a modern open concept living room in Other with white walls, medium hardwood floors, a freestanding tv and wallpaper.
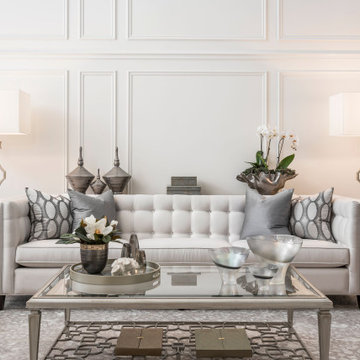
Design ideas for a large contemporary open concept living room in Toronto with white walls, medium hardwood floors, brown floor, wallpaper and decorative wall panelling.
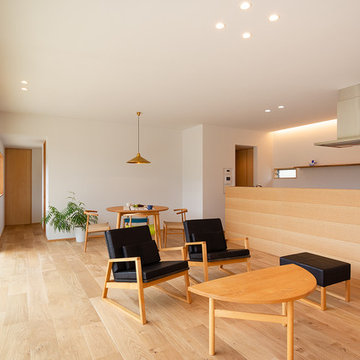
キッチンを軸にシンメトリーに仕上げたLDK空間。南面は庭に向けて約5m巾の大開口を設け、リビングダイニングでくつろいでいる時や、キッチンで調理をしている時にも、庭で遊ぶお子様たちの様子が確認できるようにしました。庭の植栽や、家庭菜園から季節を感じながら過ごすこともできます。空間の中で主役となるキッチンは、オリジナルの一点物です。ナラの突板で仕上げた腰壁で手元を隠しました。キッチンの背面には約4.5mの大きな食器棚を設置し収納量を確保。上方から間接照明で照らすことで、キッチンを特別な空間に演出しています。キッチン両側面からは、それぞれ水廻りやパントリーにアクセスできます。
Living Room Design Photos with Medium Hardwood Floors and Wallpaper
6