Living Room Design Photos with Medium Hardwood Floors and Wallpaper
Refine by:
Budget
Sort by:Popular Today
121 - 140 of 1,058 photos
Item 1 of 3
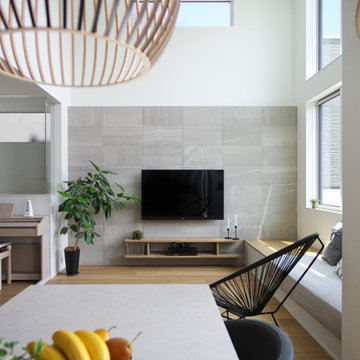
リビングの壁掛けテレビ背面には淡いグレーのエコカラットを採用。高級感のある見た目だけでなく、調湿効果のある優れた代物です。シンプルな空間にはインテリアグリーンが映え、空間をより豊かに彩ります。
Inspiration for a scandinavian open concept living room in Osaka with grey walls, medium hardwood floors, no fireplace, a wall-mounted tv, wallpaper and wallpaper.
Inspiration for a scandinavian open concept living room in Osaka with grey walls, medium hardwood floors, no fireplace, a wall-mounted tv, wallpaper and wallpaper.
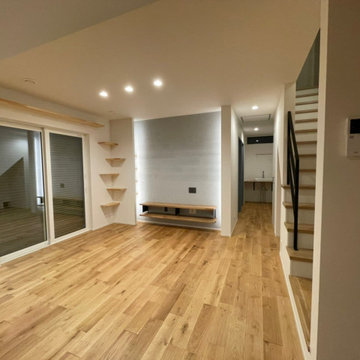
Inspiration for a mid-sized scandinavian formal open concept living room in Other with white walls, medium hardwood floors, no fireplace, a freestanding tv, brown floor, wallpaper and wallpaper.
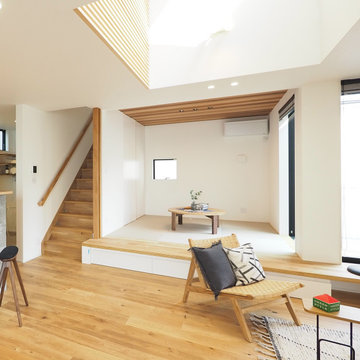
小上がりのタタミコーナー。ソファ代わりにベンチのように腰かけて。窓の向こうはウッドデッキ。内と外を繋ぎます。
Inspiration for a mid-sized asian formal open concept living room in Other with white walls, medium hardwood floors, no fireplace, a freestanding tv, beige floor, wallpaper and wallpaper.
Inspiration for a mid-sized asian formal open concept living room in Other with white walls, medium hardwood floors, no fireplace, a freestanding tv, beige floor, wallpaper and wallpaper.
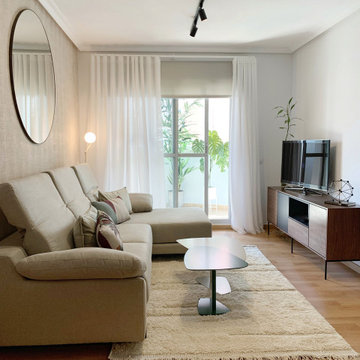
Modern open concept living room in Seville with beige walls, medium hardwood floors, no fireplace, a corner tv, brown floor, wallpaper and wallpaper.
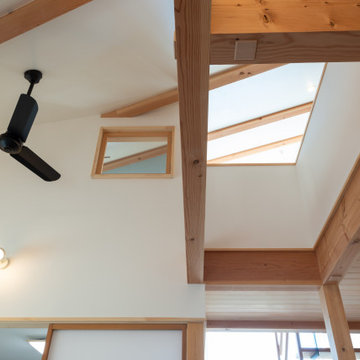
This is an example of a large modern open concept living room in Other with white walls, medium hardwood floors, brown floor, wallpaper and wallpaper.
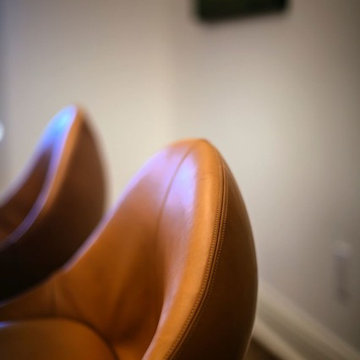
Custom tan leather dining chairs
This is an example of a large asian open concept living room in New York with white walls, medium hardwood floors, no fireplace, no tv, brown floor, wallpaper and wallpaper.
This is an example of a large asian open concept living room in New York with white walls, medium hardwood floors, no fireplace, no tv, brown floor, wallpaper and wallpaper.
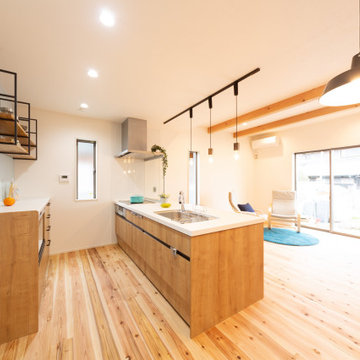
内装は奥様の好きな北欧系でまとめました。外観の和風な雰囲気とがらりと変わります。
Design ideas for a scandinavian open concept living room in Kobe with white walls, medium hardwood floors, no fireplace, a freestanding tv, beige floor, wallpaper and wallpaper.
Design ideas for a scandinavian open concept living room in Kobe with white walls, medium hardwood floors, no fireplace, a freestanding tv, beige floor, wallpaper and wallpaper.
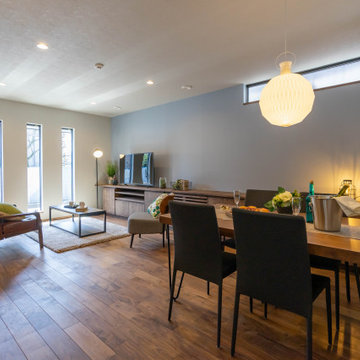
3枚並んだ縦長の窓がアクセントのリビングダイニング。壁一面には腰高の造作家具を設置。
Design ideas for a scandinavian open concept living room in Other with grey walls, medium hardwood floors, a freestanding tv, brown floor, wallpaper and wallpaper.
Design ideas for a scandinavian open concept living room in Other with grey walls, medium hardwood floors, a freestanding tv, brown floor, wallpaper and wallpaper.
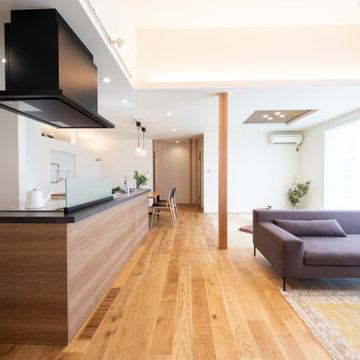
Design ideas for a modern open concept living room in Other with white walls, medium hardwood floors, a freestanding tv and wallpaper.
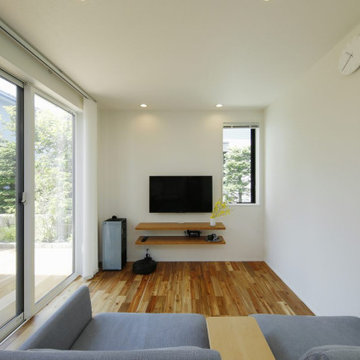
庭に面した明るいリビングは、あえてコンパクトなスペースにすることで、囲まれたような落ち着いた空間になりました。
Design ideas for a small industrial formal open concept living room in Tokyo Suburbs with white walls, medium hardwood floors, a wall-mounted tv, brown floor, wallpaper and wallpaper.
Design ideas for a small industrial formal open concept living room in Tokyo Suburbs with white walls, medium hardwood floors, a wall-mounted tv, brown floor, wallpaper and wallpaper.
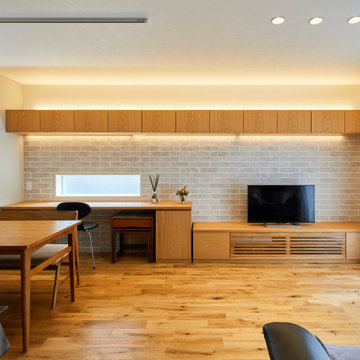
カントリーオークの床材に合わせてLDKの家具や吊り棚もオーク材で揃えた
This is an example of a mid-sized country formal open concept living room in Nagoya with white walls, medium hardwood floors, a freestanding tv, beige floor and wallpaper.
This is an example of a mid-sized country formal open concept living room in Nagoya with white walls, medium hardwood floors, a freestanding tv, beige floor and wallpaper.
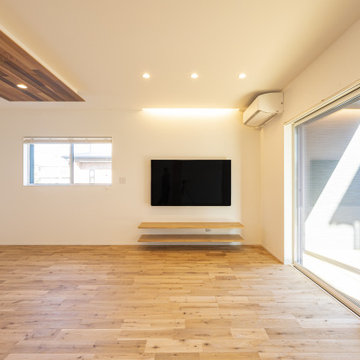
Inspiration for a contemporary open concept living room in Other with a library, white walls, medium hardwood floors, no fireplace, a wall-mounted tv, wallpaper and wallpaper.
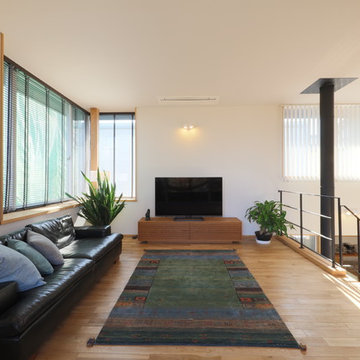
中二階のスキップフロアにリビングスペースを設けました。
This is an example of a scandinavian living room in Other with white walls, medium hardwood floors, beige floor, a wood stove, a concrete fireplace surround, wallpaper and wallpaper.
This is an example of a scandinavian living room in Other with white walls, medium hardwood floors, beige floor, a wood stove, a concrete fireplace surround, wallpaper and wallpaper.
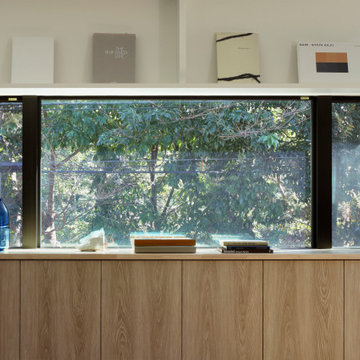
隣接する邸宅の木々を額縁のように切り取る大きな窓。まるで緑の絵が飾られているようです。
This is an example of a mid-sized modern open concept living room in Tokyo with white walls, medium hardwood floors, no fireplace, a wall-mounted tv, beige floor, wallpaper and wallpaper.
This is an example of a mid-sized modern open concept living room in Tokyo with white walls, medium hardwood floors, no fireplace, a wall-mounted tv, beige floor, wallpaper and wallpaper.
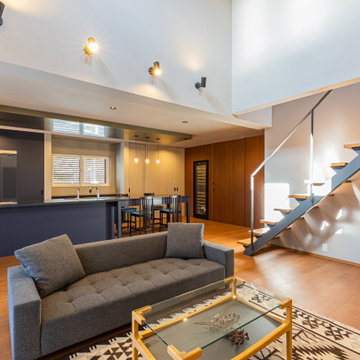
リビングとダイニングキッチンの間は壁や扉ではなく、間接照明を入れることで別空間を演出。
リビング横のスチール階段も光を遮らないスケルトン階段にすることで、明るくバランスの良い空間に。
Inspiration for a large modern open concept living room in Kobe with medium hardwood floors, no fireplace, a wall-mounted tv, brown floor, wallpaper, wallpaper and grey walls.
Inspiration for a large modern open concept living room in Kobe with medium hardwood floors, no fireplace, a wall-mounted tv, brown floor, wallpaper, wallpaper and grey walls.
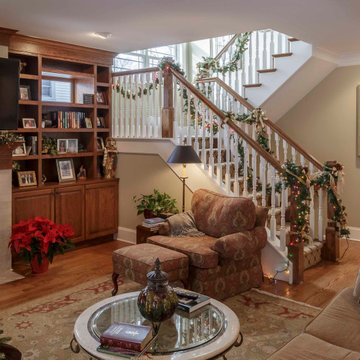
Inspiration for a mid-sized arts and crafts formal open concept living room in Detroit with beige walls, medium hardwood floors, a standard fireplace, a wood fireplace surround, a wall-mounted tv, brown floor, wallpaper and wallpaper.
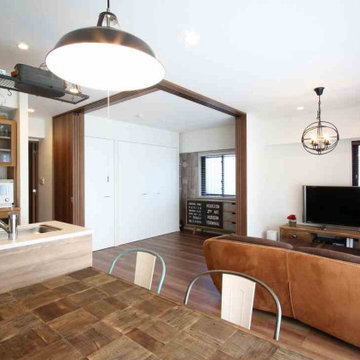
内装と家具がトータルコーディネートされた、お客様ご自慢のお部屋となりました。
Photo of a mid-sized modern living room in Tokyo with white walls, medium hardwood floors, a corner tv, brown floor, wallpaper and wallpaper.
Photo of a mid-sized modern living room in Tokyo with white walls, medium hardwood floors, a corner tv, brown floor, wallpaper and wallpaper.
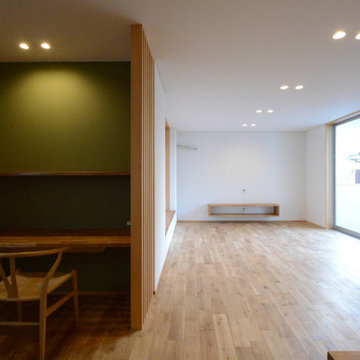
「成岩の家」のリビングダイニングです。タタミスペースと書斎コーナーがあります。
Design ideas for a mid-sized modern open concept living room with white walls, medium hardwood floors, no fireplace, a wall-mounted tv, wallpaper and wallpaper.
Design ideas for a mid-sized modern open concept living room with white walls, medium hardwood floors, no fireplace, a wall-mounted tv, wallpaper and wallpaper.
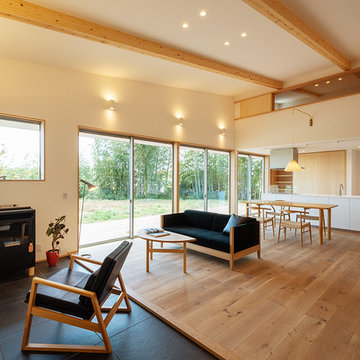
登り梁を現しとしたダイナミックな勾配天井のLDK。南側に大きく開き床の延長としてウッドデッキも設置しました。上方向と横方向に視線が抜ける、とても開放的な空間です。勾配天井の頂部のロフト空間には隣接するスタディコーナーからアクセスでき、小窓からは下階を覗くことができます。玄関ホールから続きの土間部分にはペレットストーブを設置しました。
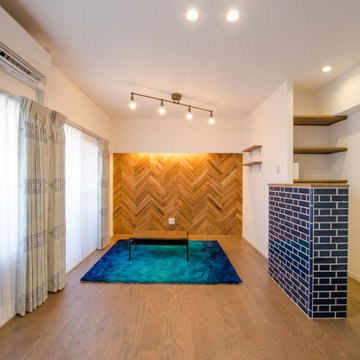
間仕切り壁を取り払い、明るく広いLDKになりました。バルコニーから陽が差し込み、ご夫婦の暮らしを明るく照らします。まるで海底のようなグラデーションが美しいラグや腰壁タイル、ヘリンボーン柄が印象的で、洗練されたスタイルながら、心地よさも兼ね備えます。
Design ideas for a small beach style open concept living room in Other with multi-coloured walls, medium hardwood floors, no fireplace, brown floor, wallpaper and wallpaper.
Design ideas for a small beach style open concept living room in Other with multi-coloured walls, medium hardwood floors, no fireplace, brown floor, wallpaper and wallpaper.
Living Room Design Photos with Medium Hardwood Floors and Wallpaper
7