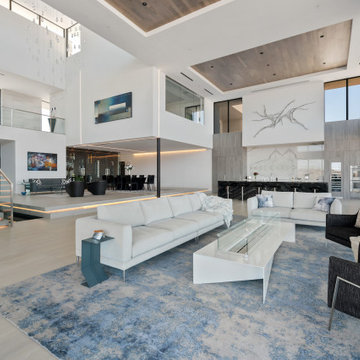Living Room Design Photos with Multi-Coloured Floor
Refine by:
Budget
Sort by:Popular Today
61 - 80 of 512 photos
Item 1 of 3
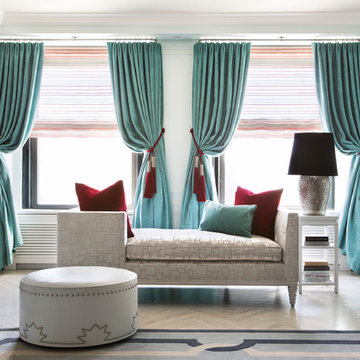
Photo of a large transitional formal open concept living room in New York with blue walls, light hardwood floors, no tv and multi-coloured floor.
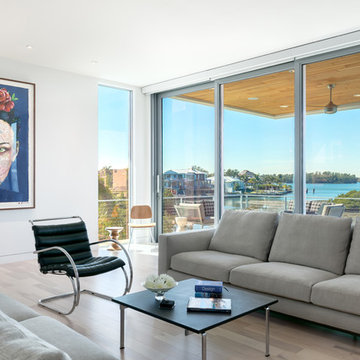
Built by NWC Construction
Ryan Gamma Photograohy
Design ideas for a mid-sized contemporary open concept living room in Tampa with white walls, light hardwood floors, a standard fireplace, a wood fireplace surround, a built-in media wall and multi-coloured floor.
Design ideas for a mid-sized contemporary open concept living room in Tampa with white walls, light hardwood floors, a standard fireplace, a wood fireplace surround, a built-in media wall and multi-coloured floor.
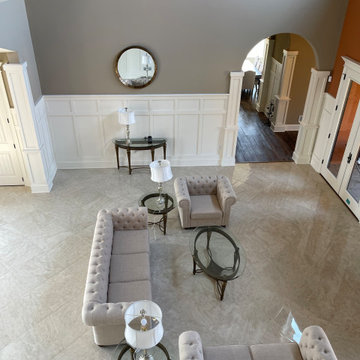
Photo of a large traditional formal open concept living room in Other with beige walls, marble floors, a two-sided fireplace, multi-coloured floor, vaulted and decorative wall panelling.
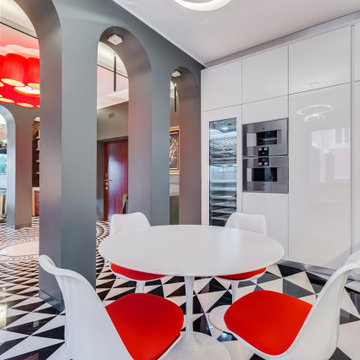
Nelle foto di Luca Tranquilli, la nostra “Tradizione Innovativa” nel residenziale: un omaggio allo stile italiano degli anni Quaranta, sostenuto da impianti di alto livello.
Arredi in acero e palissandro accompagnano la smaterializzazione delle pareti, attuata con suggestioni formali della metafisica di Giorgio de Chirico.
Un antico decoro della villa di Massenzio a Piazza Armerina è trasposto in marmi bianchi e neri, imponendo – per contrasto – una tinta scura e riflettente sulle pareti.
Di contro, gli ambienti di servizio liberano l’energia di tinte decise e inserti policromi, con il comfort di una vasca-doccia ergonomica - dotata di TV stagna – una doccia di vapore TylöHelo e la diffusione sonora.
La cucina RiFRA Milano “One” non poteva che essere discreta, celando le proprie dotazioni tecnologiche sotto l‘etereo aspetto delle ante da 30 mm.
L’illuminazione può abbinare il bianco solare necessario alla cucina, con tutte le gradazioni RGB di Philips Lighting richieste da uno spazio fluido.
----
Our Colosseo Domus, in Rome!
“Innovative Tradition” philosophy: a tribute to the Italian style of the Forties, supported by state-of-the-art plant backbones.
Maple and rosewood furnishings stand with formal suggestions of Giorgio de Chirico's metaphysics.
An ancient Roman decoration from the house of emperor Massenzio in Piazza Armerina (Sicily) is actualized in white & black marble, which requests to be weakened by dark and reflective colored walls.
At the opposite, bathrooms release energy by strong colors and polychrome inserts, offering the comfortable use of an ergonomic bath-shower - equipped with a waterproof TV - a TylöHelo steam shower and sound system.
The RiFRA Milano "One" kitchen has to be discreet, concealing its technological features under the light glossy finishing of its doors.
The lighting can match the bright white needed for cooking, with all the RGB spectrum of Philips Lighting, as required by a fluid space.
Photographer: Luca Tranquilli
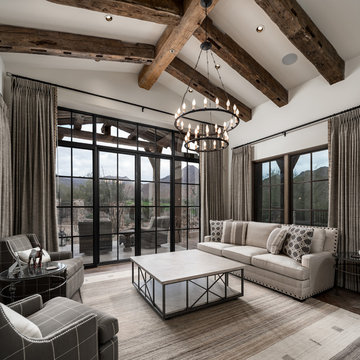
We love the sitting area complete with accent chairs, window treatments, the custom chandelier, and recessed lighting in this formal living room.
Design ideas for an expansive country formal open concept living room in Phoenix with multi-coloured walls, dark hardwood floors, a standard fireplace, a stone fireplace surround, a wall-mounted tv and multi-coloured floor.
Design ideas for an expansive country formal open concept living room in Phoenix with multi-coloured walls, dark hardwood floors, a standard fireplace, a stone fireplace surround, a wall-mounted tv and multi-coloured floor.
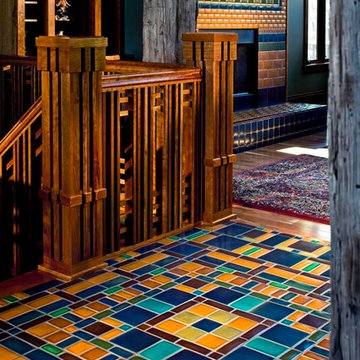
Stunning multicolored floor tile mosaic by Motawi Tileworks
Photo of an arts and crafts living room in Detroit with ceramic floors and multi-coloured floor.
Photo of an arts and crafts living room in Detroit with ceramic floors and multi-coloured floor.
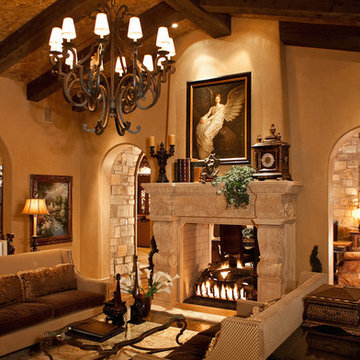
World Renowned Luxury Home Builder Fratantoni Luxury Estates built these beautiful Living Rooms!! They build homes for families all over the country in any size and style. They also have in-house Architecture Firm Fratantoni Design and world-class interior designer Firm Fratantoni Interior Designers! Hire one or all three companies to design, build and or remodel your home!
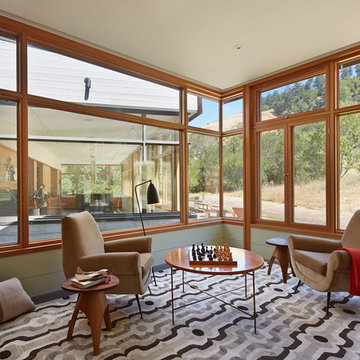
The proposal analyzes the site as a series of existing flows or “routes” across the landscape. The negotiation of both constructed and natural systems establishes the logic of the site plan and the orientation and organization of the new home. Conceptually, the project becomes a highly choreographed knot at the center of these routes, drawing strands in, engaging them with others, and propelling them back out again. The project’s intent is to capture and harness the physical and ephemeral sense of these latent natural movements as a way to promote in the architecture the wanderlust the surrounding landscape inspires. At heart, the client’s initial family agenda--a home as antidote to the city and basecamp for exploration--establishes the ethos and design objectives of the work.
Photography - Bruce Damonte
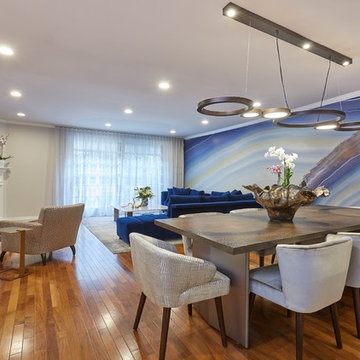
Trendy formal, open living room/ dinning room with agate wall and bronze light fixture. Designer: D Richards Interiors, Jila Parva. Photographer :Abran Rubiner
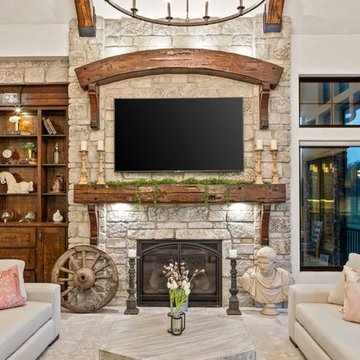
This luxurious farmhouse entry and living area features custom beams and all natural finishes. It brings old world luxury and pairs it with a farmhouse feel. The stone archway and soaring ceilings make this space unforgettable!
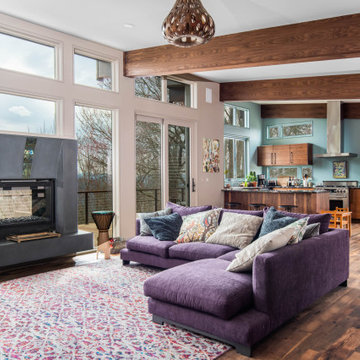
Window Wall Mixed Materials
Design ideas for a small contemporary loft-style living room in Other with dark hardwood floors, a hanging fireplace, a concrete fireplace surround, multi-coloured floor and exposed beam.
Design ideas for a small contemporary loft-style living room in Other with dark hardwood floors, a hanging fireplace, a concrete fireplace surround, multi-coloured floor and exposed beam.
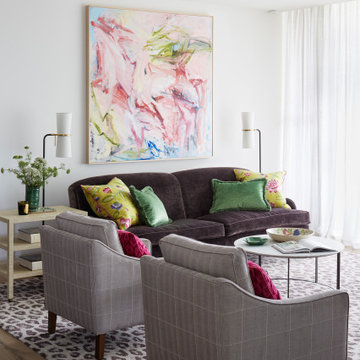
This is an example of a mid-sized transitional open concept living room in Other with white walls, light hardwood floors, a hanging fireplace, a wood fireplace surround, a wall-mounted tv and multi-coloured floor.
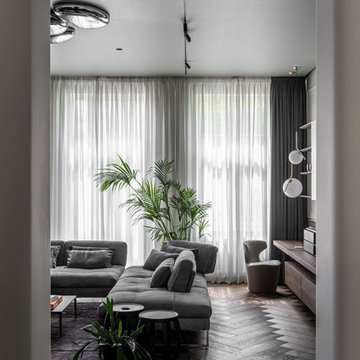
We are so proud of this luxurious classic full renovation project run Mosman, NSW. The attention to detail and superior workmanship is evident from every corner, from walls, to the floors, and even the furnishings and lighting are in perfect harmony.
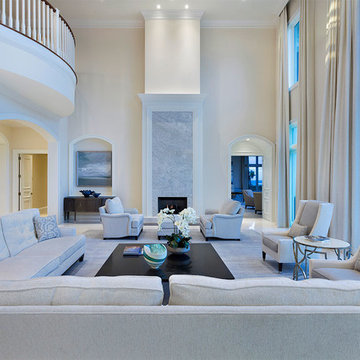
Living Room
Inspiration for a mid-sized transitional formal open concept living room in Miami with beige walls, marble floors, a standard fireplace, a stone fireplace surround, no tv and multi-coloured floor.
Inspiration for a mid-sized transitional formal open concept living room in Miami with beige walls, marble floors, a standard fireplace, a stone fireplace surround, no tv and multi-coloured floor.
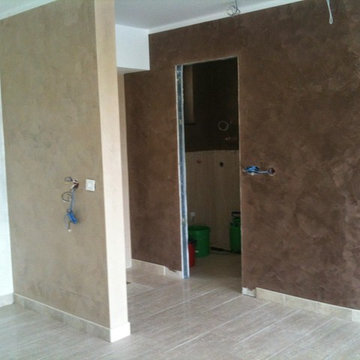
Igor Grbic
This is an example of a large beach style formal open concept living room in Berkshire with multi-coloured walls, porcelain floors, a wall-mounted tv and multi-coloured floor.
This is an example of a large beach style formal open concept living room in Berkshire with multi-coloured walls, porcelain floors, a wall-mounted tv and multi-coloured floor.
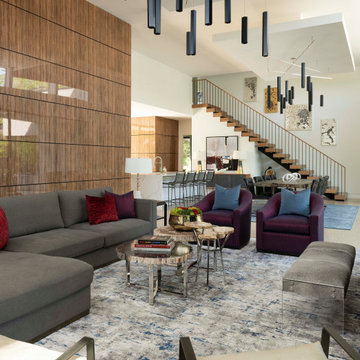
Large transitional open concept living room in Other with multi-coloured floor.

Upon completion
Prepared and Covered all Flooring
Vacuum-cleaned all Brick
Primed Brick
Painted Brick White in color in two (2) coats
Clear-sealed the Horizontal Brick on the bottom for easier cleaning using a Latex Clear Polyurethane in Semi-Gloss
Patched all cracks, nail holes, dents, and dings
Sanded and Spot Primed Patches
Painted all Ceilings using Benjamin Moore MHB
Painted all Walls in two (2) coats per-customer color using Benjamin Moore Regal (Matte Finish)
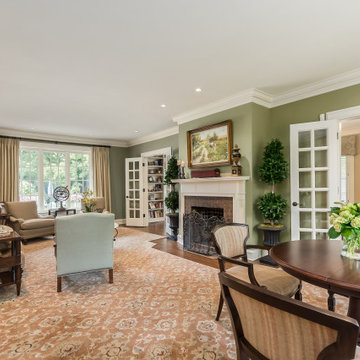
A cozy and inviting living room - formal enough for entertaining guests yet casual enough for family game night.
Photo of a large traditional open concept living room in Columbus with green walls, medium hardwood floors, a standard fireplace, a brick fireplace surround and multi-coloured floor.
Photo of a large traditional open concept living room in Columbus with green walls, medium hardwood floors, a standard fireplace, a brick fireplace surround and multi-coloured floor.
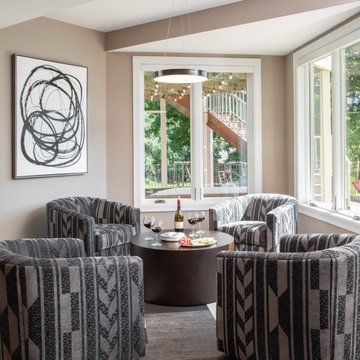
Builder: Michels Homes
Interior Design: LiLu Interiors
Photography: Kory Kevin Studio
Photo of a large modern living room in Minneapolis with beige walls, a standard fireplace and multi-coloured floor.
Photo of a large modern living room in Minneapolis with beige walls, a standard fireplace and multi-coloured floor.
Living Room Design Photos with Multi-Coloured Floor
4
