Living Room Design Photos with Multi-Coloured Floor
Refine by:
Budget
Sort by:Popular Today
101 - 120 of 512 photos
Item 1 of 3
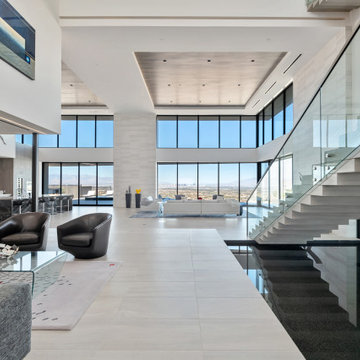
This is an example of an expansive contemporary open concept living room in Las Vegas with multi-coloured floor.
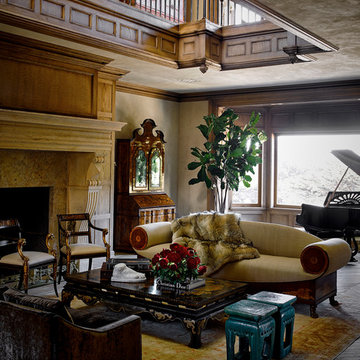
This is an example of a large traditional formal enclosed living room in San Francisco with brown walls and multi-coloured floor.
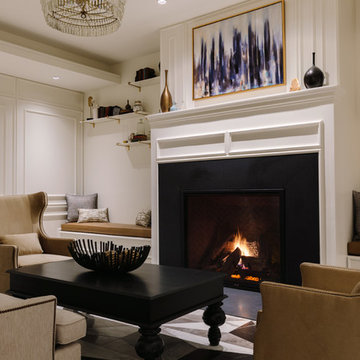
Aimee Mazzenga
Design ideas for a large transitional formal open concept living room in Chicago with white walls, a standard fireplace, a metal fireplace surround, no tv and multi-coloured floor.
Design ideas for a large transitional formal open concept living room in Chicago with white walls, a standard fireplace, a metal fireplace surround, no tv and multi-coloured floor.
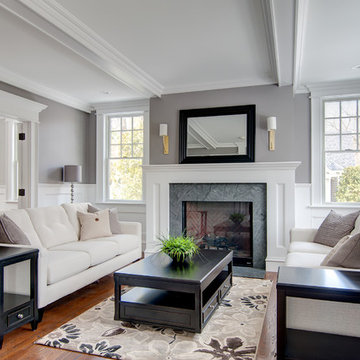
This elegant and sophisticated stone and shingle home is tailored for modern living. Custom designed by a highly respected developer, buyers will delight in the bright and beautiful transitional aesthetic. The welcoming foyer is accented with a statement lighting fixture that highlights the beautiful herringbone wood floor. The stunning gourmet kitchen includes everything on the chef's wish list including a butler's pantry and a decorative breakfast island. The family room, awash with oversized windows overlooks the bluestone patio and masonry fire pit exemplifying the ease of indoor and outdoor living. Upon entering the master suite with its sitting room and fireplace, you feel a zen experience. The ultimate lower level is a show stopper for entertaining with a glass-enclosed wine cellar, room for exercise, media or play and sixth bedroom suite. Nestled in the gorgeous Wellesley Farms neighborhood, conveniently located near the commuter train to Boston and town amenities.
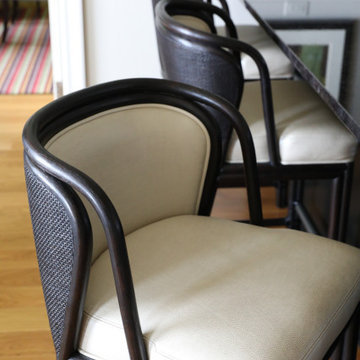
Room with a view
Design ideas for a large transitional open concept living room in Chicago with beige walls, medium hardwood floors, no fireplace, a concealed tv, multi-coloured floor and wallpaper.
Design ideas for a large transitional open concept living room in Chicago with beige walls, medium hardwood floors, no fireplace, a concealed tv, multi-coloured floor and wallpaper.
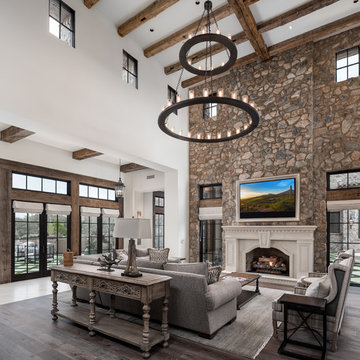
Beautiful custom fireplace design in this modern rustic mansion.
Expansive mediterranean open concept living room in Phoenix with multi-coloured walls, dark hardwood floors, a standard fireplace, a stone fireplace surround, a wall-mounted tv and multi-coloured floor.
Expansive mediterranean open concept living room in Phoenix with multi-coloured walls, dark hardwood floors, a standard fireplace, a stone fireplace surround, a wall-mounted tv and multi-coloured floor.
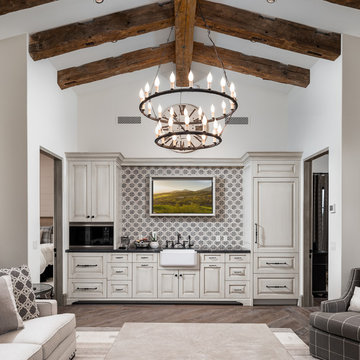
This guest house kitchenette has everything a guest could need! Make a cup of coffee before joining the main house or use one of the many appliances this guest house has to offer.
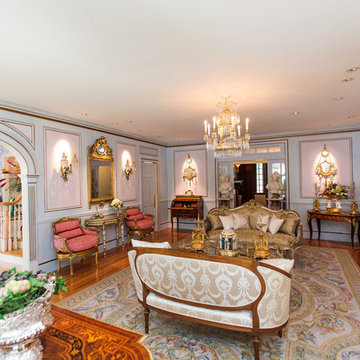
http://211westerlyroad.com/
Introducing a distinctive residence in the coveted Weston Estate's neighborhood. A striking antique mirrored fireplace wall accents the majestic family room. The European elegance of the custom millwork in the entertainment sized dining room accents the recently renovated designer kitchen. Decorative French doors overlook the tiered granite and stone terrace leading to a resort-quality pool, outdoor fireplace, wading pool and hot tub. The library's rich wood paneling, an enchanting music room and first floor bedroom guest suite complete the main floor. The grande master suite has a palatial dressing room, private office and luxurious spa-like bathroom. The mud room is equipped with a dumbwaiter for your convenience. The walk-out entertainment level includes a state-of-the-art home theatre, wine cellar and billiards room that leads to a covered terrace. A semi-circular driveway and gated grounds complete the landscape for the ultimate definition of luxurious living.
Eric Barry Photography
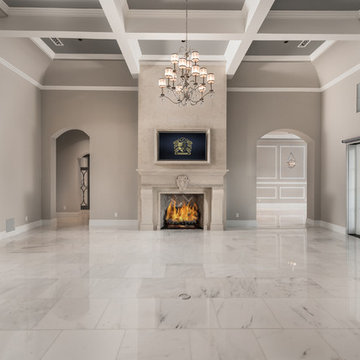
Gorgeous custom cast stone fireplace with middle emblem in the formal living room.
This is an example of an expansive modern formal open concept living room in Phoenix with beige walls, marble floors, a standard fireplace, a stone fireplace surround, a wall-mounted tv and multi-coloured floor.
This is an example of an expansive modern formal open concept living room in Phoenix with beige walls, marble floors, a standard fireplace, a stone fireplace surround, a wall-mounted tv and multi-coloured floor.
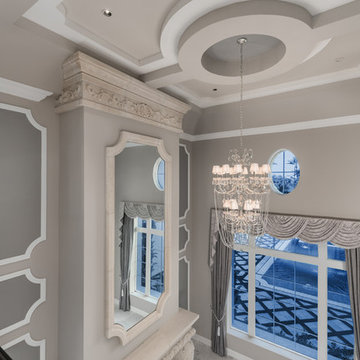
World Renowned Architecture Firm Fratantoni Design created this beautiful home! They design home plans for families all over the world in any size and style. They also have in-house Interior Designer Firm Fratantoni Interior Designers and world class Luxury Home Building Firm Fratantoni Luxury Estates! Hire one or all three companies to design and build and or remodel your home!
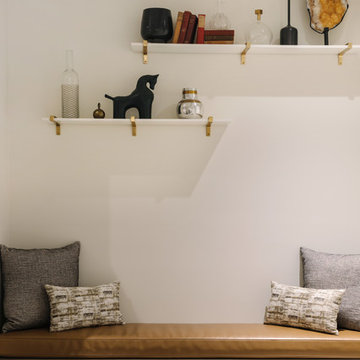
Aimee Mazzenga
Inspiration for a large transitional formal open concept living room in Chicago with white walls, a standard fireplace, a metal fireplace surround, no tv and multi-coloured floor.
Inspiration for a large transitional formal open concept living room in Chicago with white walls, a standard fireplace, a metal fireplace surround, no tv and multi-coloured floor.
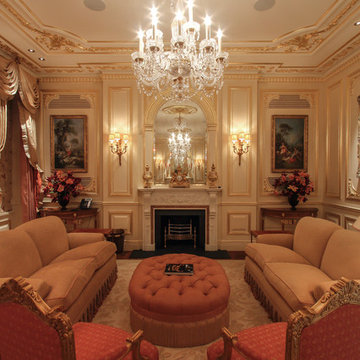
Formal reception room.
This is an example of an expansive transitional formal enclosed living room with beige walls, carpet, a standard fireplace, a stone fireplace surround, no tv and multi-coloured floor.
This is an example of an expansive transitional formal enclosed living room with beige walls, carpet, a standard fireplace, a stone fireplace surround, no tv and multi-coloured floor.
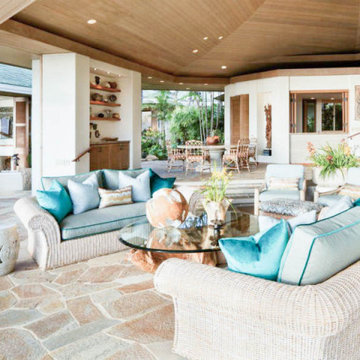
This is an example of an expansive tropical open concept living room in Hawaii with white walls, no fireplace, a built-in media wall, multi-coloured floor and wood.
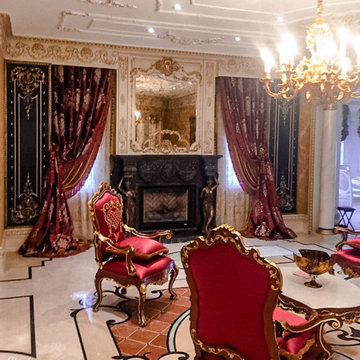
Private Residence Living room with Italian furniture, custom design of marble floors and molding decor.
Design ideas for an expansive traditional formal open concept living room in New York with yellow walls, marble floors, a standard fireplace, a stone fireplace surround, multi-coloured floor and wallpaper.
Design ideas for an expansive traditional formal open concept living room in New York with yellow walls, marble floors, a standard fireplace, a stone fireplace surround, multi-coloured floor and wallpaper.
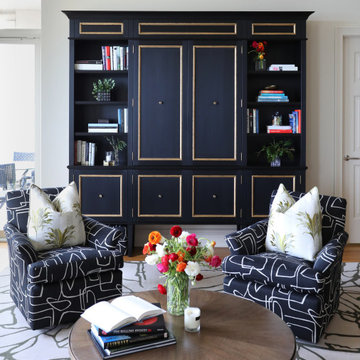
Room with a view
Inspiration for a large transitional open concept living room in Chicago with beige walls, medium hardwood floors, no fireplace, a concealed tv, multi-coloured floor and wallpaper.
Inspiration for a large transitional open concept living room in Chicago with beige walls, medium hardwood floors, no fireplace, a concealed tv, multi-coloured floor and wallpaper.
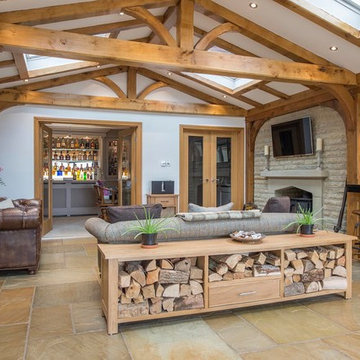
Damian James Bramley, DJB Photography
This is an example of a large country open concept living room in Other with a home bar, grey walls, slate floors, a standard fireplace, a stone fireplace surround, a wall-mounted tv and multi-coloured floor.
This is an example of a large country open concept living room in Other with a home bar, grey walls, slate floors, a standard fireplace, a stone fireplace surround, a wall-mounted tv and multi-coloured floor.
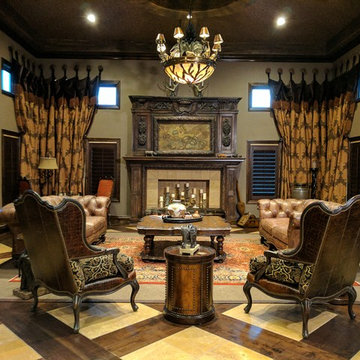
Entertainment suite by Chase Ryan
Photo of an expansive traditional open concept living room in Austin with a music area, brown walls, travertine floors, a standard fireplace, a wood fireplace surround and multi-coloured floor.
Photo of an expansive traditional open concept living room in Austin with a music area, brown walls, travertine floors, a standard fireplace, a wood fireplace surround and multi-coloured floor.
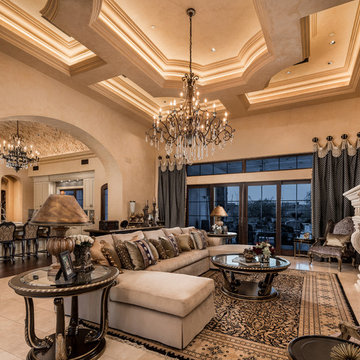
World Renowned Luxury Home Builder Fratantoni Luxury Estates built these beautiful Fireplaces! They build homes for families all over the country in any size and style. They also have in-house Architecture Firm Fratantoni Design and world-class interior designer Firm Fratantoni Interior Designers! Hire one or all three companies to design, build and or remodel your home!
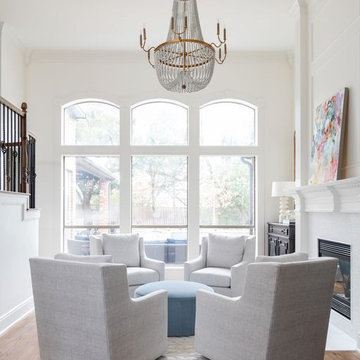
Prada Interiors, LLC
Living room with accent tables and mirrors by fireplace. Seating to enjoy the space and the fireplace as well as the view.
Mid-sized transitional formal open concept living room in Dallas with white walls, a standard fireplace, light hardwood floors and multi-coloured floor.
Mid-sized transitional formal open concept living room in Dallas with white walls, a standard fireplace, light hardwood floors and multi-coloured floor.
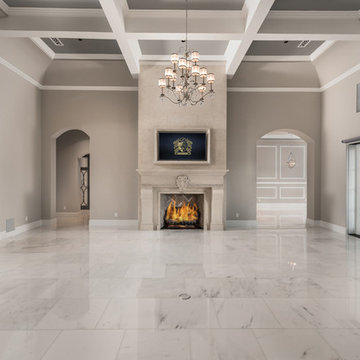
World Renowned Architecture Firm Fratantoni Design created this beautiful home! They design home plans for families all over the world in any size and style. They also have in-house Interior Designer Firm Fratantoni Interior Designers and world class Luxury Home Building Firm Fratantoni Luxury Estates! Hire one or all three companies to design and build and or remodel your home!
Living Room Design Photos with Multi-Coloured Floor
6