Living Room Design Photos with Multi-Coloured Floor
Refine by:
Budget
Sort by:Popular Today
121 - 140 of 512 photos
Item 1 of 3
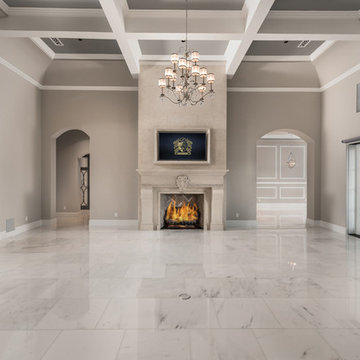
World Renowned Architecture Firm Fratantoni Design created this beautiful home! They design home plans for families all over the world in any size and style. They also have in-house Interior Designer Firm Fratantoni Interior Designers and world class Luxury Home Building Firm Fratantoni Luxury Estates! Hire one or all three companies to design and build and or remodel your home!
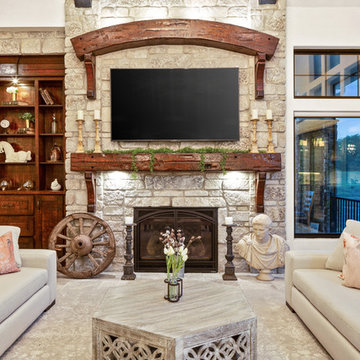
This luxurious farmhouse entry and living area features custom beams and all natural finishes. It brings old world luxury and pairs it with a farmhouse feel. The stone archway and soaring ceilings make this space unforgettable!
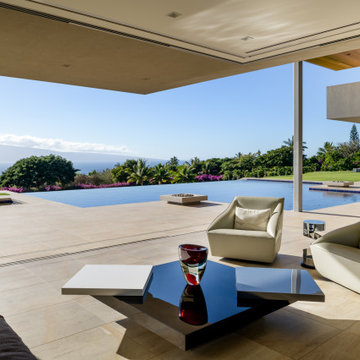
This is an example of a large modern open concept living room in Hawaii with white walls, limestone floors, a wall-mounted tv and multi-coloured floor.
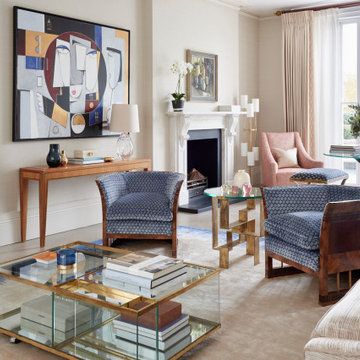
A striking, spacious and harmonious living room with vivid works of art and a sophisticated interior.
Antique, vintage and contemporary possessions were intermingled to create this interior. This room was made for both family life and entertaining.
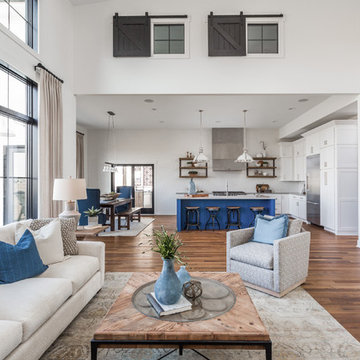
Inspiration for a large country formal open concept living room in Indianapolis with white walls, medium hardwood floors, a standard fireplace, a wood fireplace surround, no tv and multi-coloured floor.
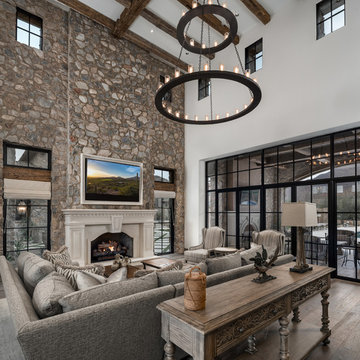
Rustic formal living room with gorgeous 2 tier chandelier and cast stone fireplace.
Inspiration for an expansive modern formal open concept living room in Phoenix with beige walls, porcelain floors, a standard fireplace, a stone fireplace surround, a wall-mounted tv and multi-coloured floor.
Inspiration for an expansive modern formal open concept living room in Phoenix with beige walls, porcelain floors, a standard fireplace, a stone fireplace surround, a wall-mounted tv and multi-coloured floor.
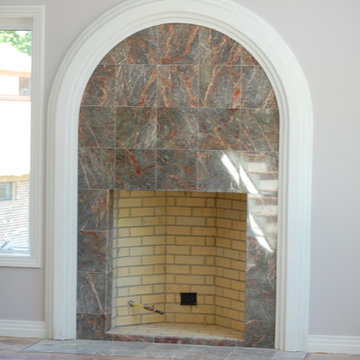
Photo of a large contemporary formal open concept living room in DC Metro with grey walls, medium hardwood floors, a standard fireplace, a tile fireplace surround, no tv and multi-coloured floor.
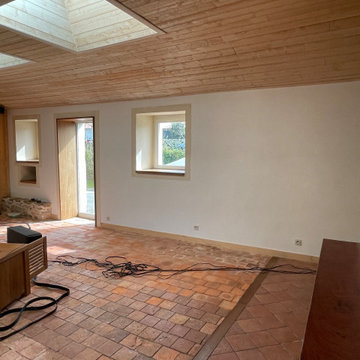
L’objectif de ce projet à Vue était d’apporter de la lumière mettant en valeur les murs en parement de pierres, lambris et tommettes.
Le choix de la finition est un Marmorino Antico teinte blanc un Enduit à la Chaux donnant un effet travertin et rustique créant une parfaite harmonisation avec l’origine de l’habitat un ancien corps de ferme.
L’avantage d’un Enduit à la Chaux permettant de réguler l’état de vos murs, régule la porosité et assaini votre bien de l’humidité, un chantier limitant fortement la poussière.
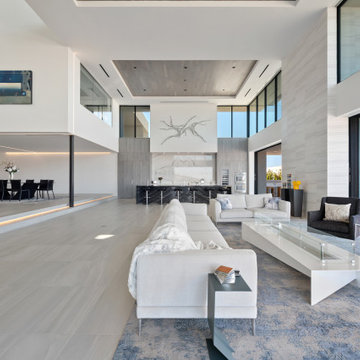
This is an example of an expansive contemporary open concept living room in Las Vegas with multi-coloured floor.
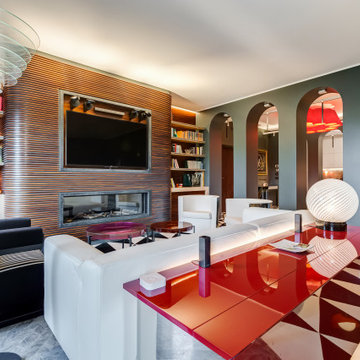
Soggiorno: boiserie in palissandro, camino a gas e TV 65". Sullo sfondo, le arcate che comunicano con zona studio e cucina.
---
Living room: rosewood paneling, gas fireplace and 65" TV. In the background, the arches that communicate with studio area and kitchen.
---
Omaggio allo stile italiano degli anni Quaranta, sostenuto da impianti di alto livello.
---
A tribute to the Italian style of the Forties, supported by state-of-the-art tech systems.
---
Photographer: Luca Tranquilli
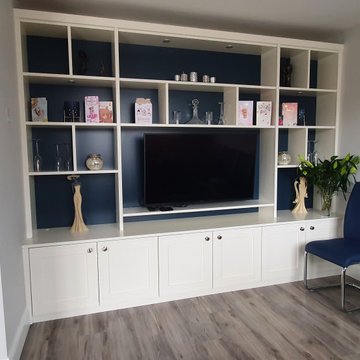
TV Unit spray painted in Pointing and Hague Blue from Farrow and Ball. In-frame shaker style doors and downlights for nice effect.
Design ideas for a mid-sized modern formal open concept living room in Dublin with grey walls, laminate floors, a built-in media wall and multi-coloured floor.
Design ideas for a mid-sized modern formal open concept living room in Dublin with grey walls, laminate floors, a built-in media wall and multi-coloured floor.
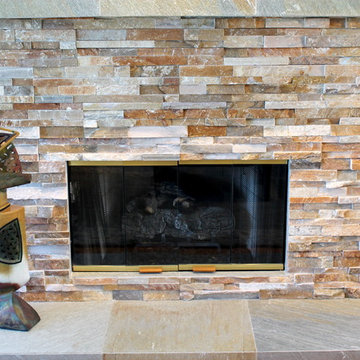
Photography by Isabella Cunningham
This is an example of a large transitional formal open concept living room in San Francisco with white walls, light hardwood floors, a standard fireplace, no tv, multi-coloured floor and vaulted.
This is an example of a large transitional formal open concept living room in San Francisco with white walls, light hardwood floors, a standard fireplace, no tv, multi-coloured floor and vaulted.
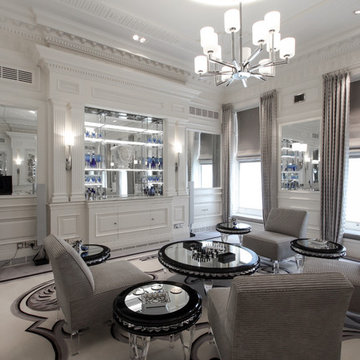
Beautiful new-build contemporary-classical interior to this main reception room.
Photo of an expansive transitional enclosed living room with a home bar, white walls, carpet, a ribbon fireplace, a wood fireplace surround, a freestanding tv and multi-coloured floor.
Photo of an expansive transitional enclosed living room with a home bar, white walls, carpet, a ribbon fireplace, a wood fireplace surround, a freestanding tv and multi-coloured floor.
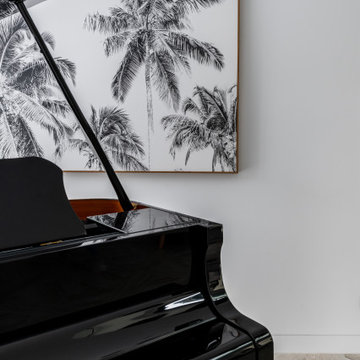
Small beach style open concept living room in Gold Coast - Tweed with a music area, white walls, porcelain floors, no tv and multi-coloured floor.
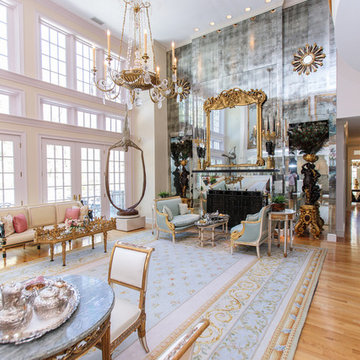
http://211westerlyroad.com/
Introducing a distinctive residence in the coveted Weston Estate's neighborhood. A striking antique mirrored fireplace wall accents the majestic family room. The European elegance of the custom millwork in the entertainment sized dining room accents the recently renovated designer kitchen. Decorative French doors overlook the tiered granite and stone terrace leading to a resort-quality pool, outdoor fireplace, wading pool and hot tub. The library's rich wood paneling, an enchanting music room and first floor bedroom guest suite complete the main floor. The grande master suite has a palatial dressing room, private office and luxurious spa-like bathroom. The mud room is equipped with a dumbwaiter for your convenience. The walk-out entertainment level includes a state-of-the-art home theatre, wine cellar and billiards room that leads to a covered terrace. A semi-circular driveway and gated grounds complete the landscape for the ultimate definition of luxurious living.
Eric Barry Photography
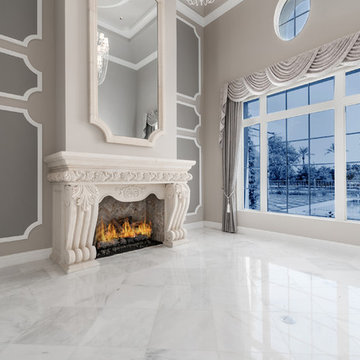
World Renowned Luxury Home Builder Fratantoni Luxury Estates built these beautiful Fireplaces! They build homes for families all over the country in any size and style. They also have in-house Architecture Firm Fratantoni Design and world-class interior designer Firm Fratantoni Interior Designers! Hire one or all three companies to design, build and or remodel your home!
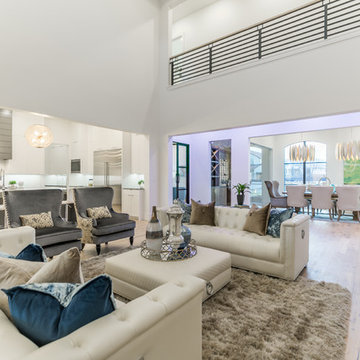
Mid-sized transitional open concept living room in Dallas with beige walls, medium hardwood floors, a standard fireplace, a plaster fireplace surround, a wall-mounted tv and multi-coloured floor.
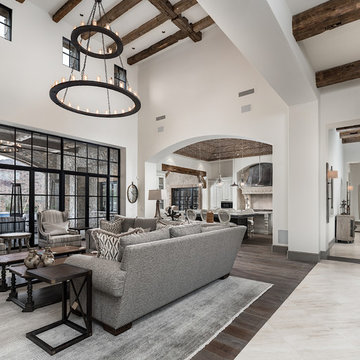
World Renowned Architecture Firm Fratantoni Design created this beautiful home! They design home plans for families all over the world in any size and style. They also have in-house Interior Designer Firm Fratantoni Interior Designers and world class Luxury Home Building Firm Fratantoni Luxury Estates! Hire one or all three companies to design and build and or remodel your home!
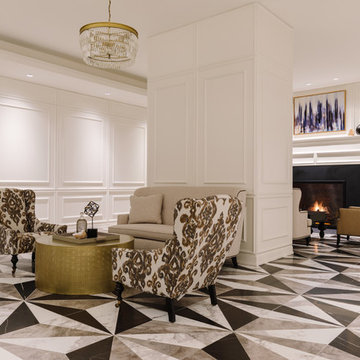
Aimee Mazzanga
Inspiration for a large transitional formal open concept living room in Chicago with white walls, a standard fireplace, a metal fireplace surround, no tv and multi-coloured floor.
Inspiration for a large transitional formal open concept living room in Chicago with white walls, a standard fireplace, a metal fireplace surround, no tv and multi-coloured floor.
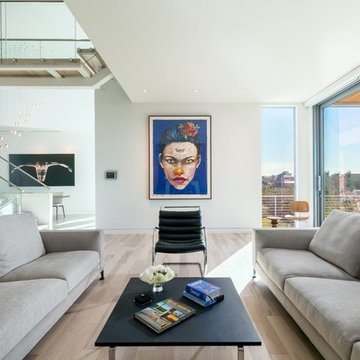
Built by NWC Construction
Ryan Gamma Photography
Mid-sized contemporary open concept living room in Tampa with white walls, light hardwood floors, a standard fireplace, a wood fireplace surround, a built-in media wall and multi-coloured floor.
Mid-sized contemporary open concept living room in Tampa with white walls, light hardwood floors, a standard fireplace, a wood fireplace surround, a built-in media wall and multi-coloured floor.
Living Room Design Photos with Multi-Coloured Floor
7