Living Room Design Photos with Multi-coloured Walls and Dark Hardwood Floors
Refine by:
Budget
Sort by:Popular Today
41 - 60 of 1,262 photos
Item 1 of 3
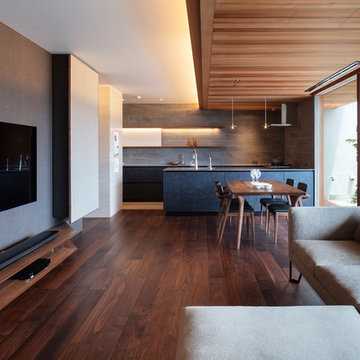
撮影:小川重雄
This is an example of a modern open concept living room in Osaka with multi-coloured walls, dark hardwood floors, a wall-mounted tv and brown floor.
This is an example of a modern open concept living room in Osaka with multi-coloured walls, dark hardwood floors, a wall-mounted tv and brown floor.
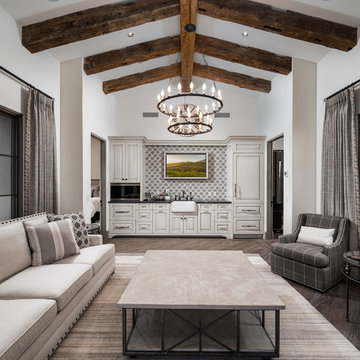
World Renowned Architecture Firm Fratantoni Design created this beautiful home! They design home plans for families all over the world in any size and style. They also have in-house Interior Designer Firm Fratantoni Interior Designers and world class Luxury Home Building Firm Fratantoni Luxury Estates! Hire one or all three companies to design and build and or remodel your home!
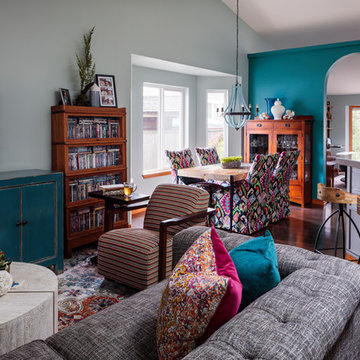
Based on other life priorities, not all of our work with clients happens at once. When we first met, we pulled up their carpet and installed hardy laminate flooring, along with new baseboards, interior doors and painting. A year later we cosmetically remodeled the kitchen installing new countertops, painting the cabinets and installing new fittings, hardware and a backsplash. Then a few years later the big game changer for the interior came when we updated their furnishings in the living room and family room, and remodeled their living room fireplace.
For more about Angela Todd Studios, click here: https://www.angelatoddstudios.com/
To learn more about this project, click here: https://www.angelatoddstudios.com/portfolio/cooper-mountain-jewel/
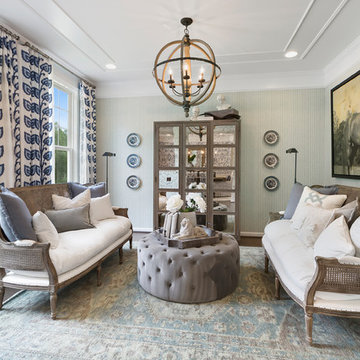
This is an example of a mid-sized country formal enclosed living room in Other with multi-coloured walls, dark hardwood floors, no tv, brown floor and no fireplace.
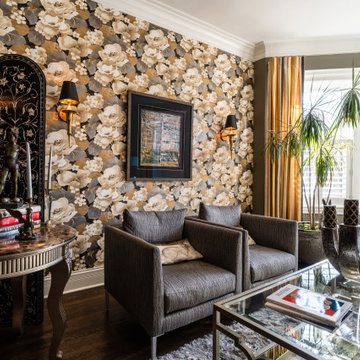
This formal living room embraces maximalist design with a gold and silver floral wallpaper accent wall (Seabrook Designs Nouveau Luxe). The other walls are painted Benjamin Moore Sparrow green. Traditional elegance is enhanced with the crown molding and layered lighting including wall sconces.
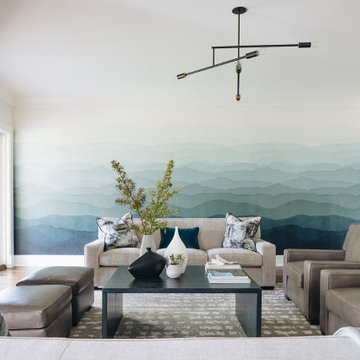
Family Room
Photo of a large transitional living room in Chicago with dark hardwood floors, brown floor, multi-coloured walls and a standard fireplace.
Photo of a large transitional living room in Chicago with dark hardwood floors, brown floor, multi-coloured walls and a standard fireplace.
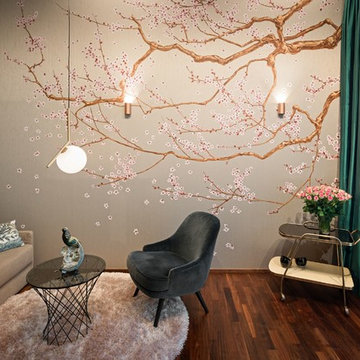
A touch of asia. Die Liebe der Kundin zu Asien spiegelt sich in der handbemalten Seidentapete mit Kirschbütenmotiv wieder.
Der Clou dieses Zimmers: Das Sofa verschwindet bei Bedarf unter einem großen Schrankbett und verwandelt so das Zimmer in ein komfortables Schlafzimmer für Gäste.
Penthouse-Fuenf_Morgen, Interior Design eines luxuriösen Penthouses in Berlin Dahlem A touch of asia. Gästezimmer mit geräumigem Schrankbett. Blickfänger: Seidentapete mit Kirschbütenmotiv, handbemalt. Schrankbett und Couch: Pozzi Divani. Sessel und Bestelltisch: Walter Knoll. Pedellampe: flos. Wandlampen: Wever & Ducre. Gardinen Indes Fuggerhaus, Saum & Viebahn. Vinatage Teewagen und Porzellanvogel: Kiez Kabinett.
Fotos: Adrian Schulz Architekturfotografiekiez kabintett
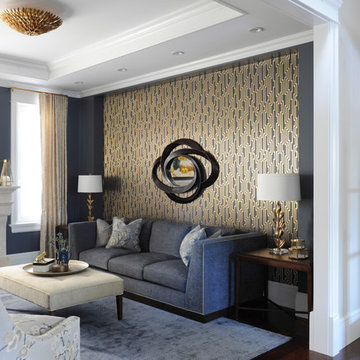
We moved away from our usual light, airy aesthetic toward the dark and dramatic in this formal living and dining space located in a spacious home in Vancouver's affluent West Side neighborhood. Deep navy blue, gold and dark warm woods make for a rich scheme that perfectly suits this well appointed home. Interior Design by Lori Steeves of Simply Home Decorating. Photos by Tracey Ayton Photography.
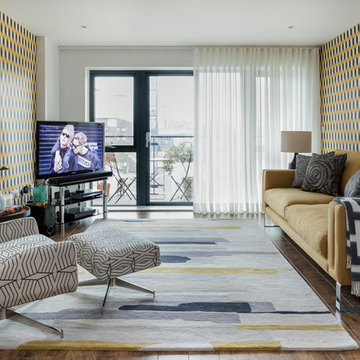
Mid-sized midcentury enclosed living room in London with dark hardwood floors, no fireplace, a freestanding tv, brown floor and multi-coloured walls.
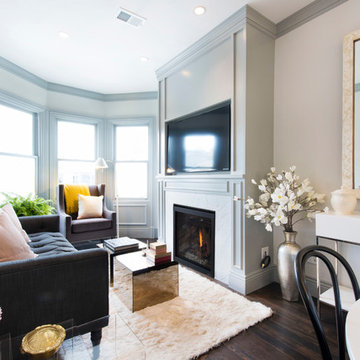
Transitional open concept living room in San Francisco with multi-coloured walls, dark hardwood floors, a standard fireplace, a stone fireplace surround and a wall-mounted tv.
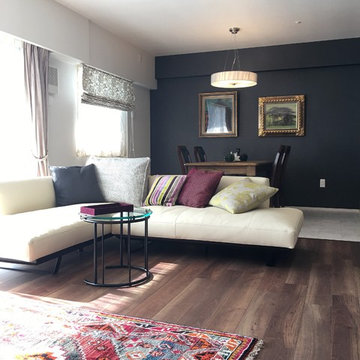
Inspiration for a traditional open concept living room in Kobe with multi-coloured walls, dark hardwood floors and brown floor.
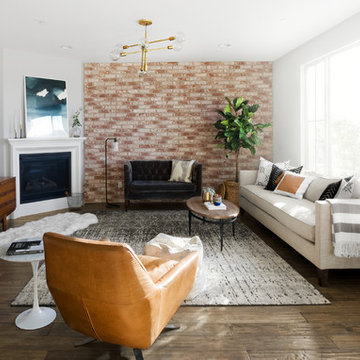
Inspiration for a midcentury formal open concept living room in San Diego with multi-coloured walls, dark hardwood floors, a standard fireplace, a freestanding tv and beige floor.
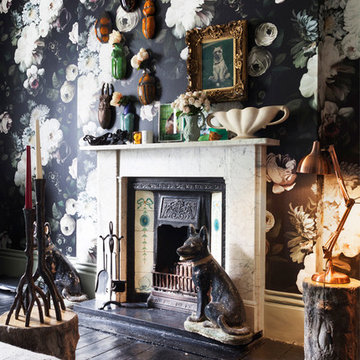
Design ideas for an eclectic living room in London with multi-coloured walls, dark hardwood floors, a standard fireplace and a stone fireplace surround.
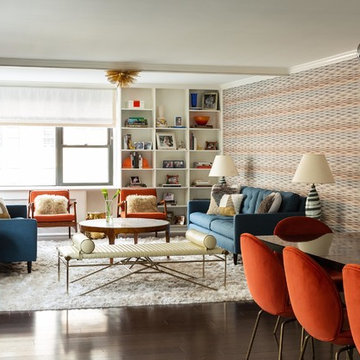
Inspiration for a contemporary open concept living room in Tampa with multi-coloured walls, dark hardwood floors, no fireplace and no tv.
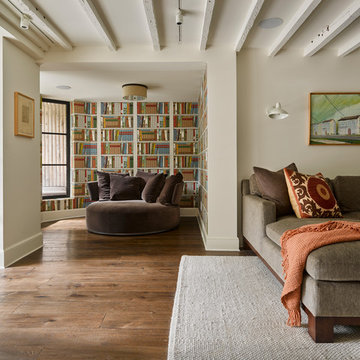
Transitional living room in New York with a library, multi-coloured walls and dark hardwood floors.
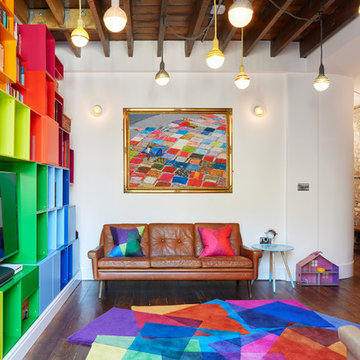
After Matisse Rug by Sonya Winner forms the centre piece of this colourful living room.
Andrew Beasley
Inspiration for an eclectic open concept living room in London with multi-coloured walls, dark hardwood floors and a built-in media wall.
Inspiration for an eclectic open concept living room in London with multi-coloured walls, dark hardwood floors and a built-in media wall.
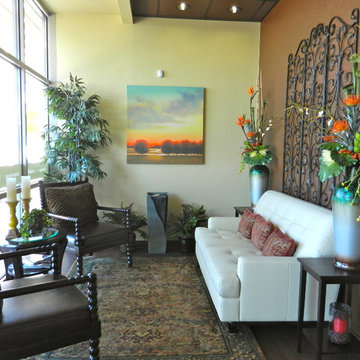
This 9' x 11' space was designed as a sitting area. The 54"w x 72"h wrought iron screen hanging above the small sofa adds height and interest to the area. Flanking the screen are two custom floral arrangement by Shannon Loves Flowers. The sound of water from the fountain adds an additional element to the serene environment. The art is from Gallery Direct.
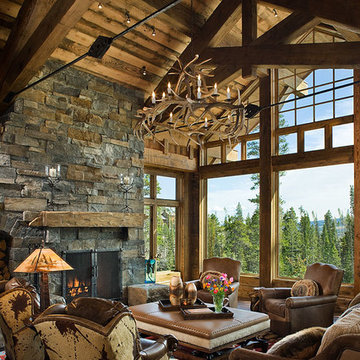
This tucked away timber frame home features intricate details and fine finishes.
This home has extensive stone work and recycled timbers and lumber throughout on both the interior and exterior. The combination of stone and recycled wood make it one of our favorites.The tall stone arched hallway, large glass expansion and hammered steel balusters are an impressive combination of interior themes. Take notice of the oversized one piece mantels and hearths on each of the fireplaces. The powder room is also attractive with its birch wall covering and stone vanities and countertop with an antler framed mirror. The details and design are delightful throughout the entire house.
Roger Wade
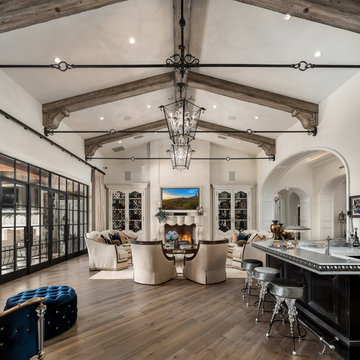
World Renowned Luxury Home Builder Fratantoni Luxury Estates built these beautiful Fireplaces! They build homes for families all over the country in any size and style. They also have in-house Architecture Firm Fratantoni Design and world-class interior designer Firm Fratantoni Interior Designers! Hire one or all three companies to design, build and or remodel your home!
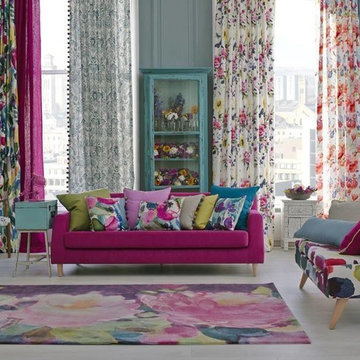
This is an example of a mid-sized eclectic formal enclosed living room in Other with multi-coloured walls, dark hardwood floors, no fireplace, no tv and brown floor.
Living Room Design Photos with Multi-coloured Walls and Dark Hardwood Floors
3