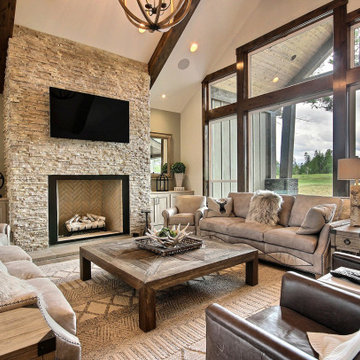Living Room Design Photos with Multi-coloured Walls and Dark Hardwood Floors
Refine by:
Budget
Sort by:Popular Today
121 - 140 of 1,262 photos
Item 1 of 3
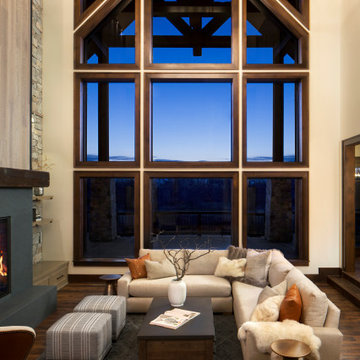
When planning this custom residence, the owners had a clear vision – to create an inviting home for their family, with plenty of opportunities to entertain, play, and relax and unwind. They asked for an interior that was approachable and rugged, with an aesthetic that would stand the test of time. Amy Carman Design was tasked with designing all of the millwork, custom cabinetry and interior architecture throughout, including a private theater, lower level bar, game room and a sport court. A materials palette of reclaimed barn wood, gray-washed oak, natural stone, black windows, handmade and vintage-inspired tile, and a mix of white and stained woodwork help set the stage for the furnishings. This down-to-earth vibe carries through to every piece of furniture, artwork, light fixture and textile in the home, creating an overall sense of warmth and authenticity.
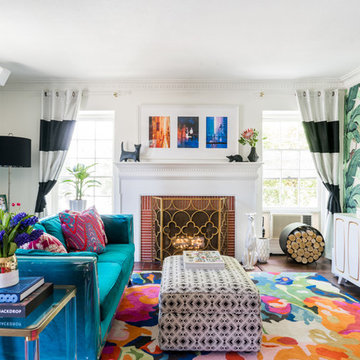
Bethany Nauert
Design ideas for a tropical living room in Los Angeles with multi-coloured walls, dark hardwood floors, a standard fireplace, a brick fireplace surround, a wall-mounted tv and brown floor.
Design ideas for a tropical living room in Los Angeles with multi-coloured walls, dark hardwood floors, a standard fireplace, a brick fireplace surround, a wall-mounted tv and brown floor.
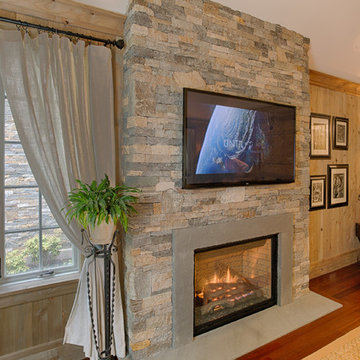
Photos by: Jaime Martorano
Photo of a mid-sized mediterranean formal open concept living room in Boston with multi-coloured walls, dark hardwood floors, a hanging fireplace, a stone fireplace surround, a wall-mounted tv and brown floor.
Photo of a mid-sized mediterranean formal open concept living room in Boston with multi-coloured walls, dark hardwood floors, a hanging fireplace, a stone fireplace surround, a wall-mounted tv and brown floor.
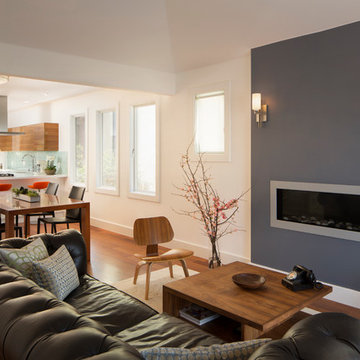
Mid-sized modern open concept living room in San Francisco with multi-coloured walls, dark hardwood floors, a ribbon fireplace, a plaster fireplace surround and no tv.
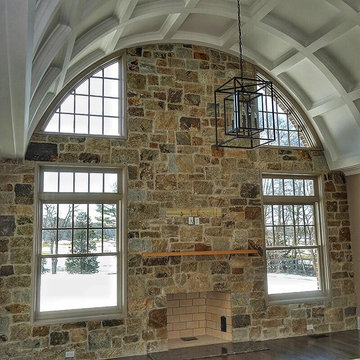
The shape of this interior wall made with the Quarry Mill's Portland natural thin stone veneer helps draw your eye to the exquisite arched ceiling. Portland is a castle rock style natural gneiss thin stone veneer. The stone gets its character from closely woven and deeply pronounced grains. The colors are mostly shades of grey and beige with an occasional darker earthy brown. The stone has a relatively smooth and natural texture. The large blocky rectangular pieces have been split on four sides with a hydraulic press. The castle rock stone style is also called squares and recs or square-rec for short. Portland is a top of the line thin stone perfectly suited for grand exterior applications.
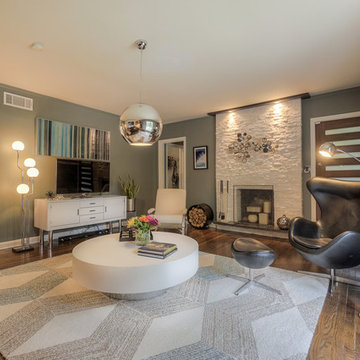
AFFORDESIGNS Living room remodeling, refaced with Floor and Decor stone, Builders Surplus doors, 70s Wallpaper, Bydesign couch, Ikea rug, Milo Baughman coffee table, vintage italian chrome lamps, Curtis Jere wall sculpture, ZGallerie and West Elm accessories. Michael Lothner Photography
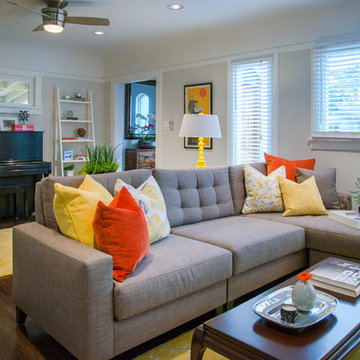
A multipurpose living room we designed boasts a gorgeous seating area and piano space. We separated these two areas with a timeless gray sectional, which forms the living area. In this space we have a white tufted armchair and creatively designed fireplace.
In the music area of this room we have two modern shelves, an organic wooden bench, and unique artwork.
Throughout the room we've integrated bright yellows, oranges, and trendy metallics which brings these two areas together cohesively.
Project designed by Courtney Thomas Design in La Cañada. Serving Pasadena, Glendale, Monrovia, San Marino, Sierra Madre, South Pasadena, and Altadena.
For more about Courtney Thomas Design, click here: https://www.courtneythomasdesign.com/
To learn more about this project, click here: https://www.courtneythomasdesign.com/portfolio/los-feliz-bungalow/
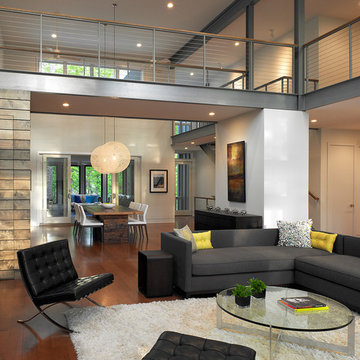
Inspiration for a large modern formal open concept living room in DC Metro with dark hardwood floors, multi-coloured walls and brown floor.
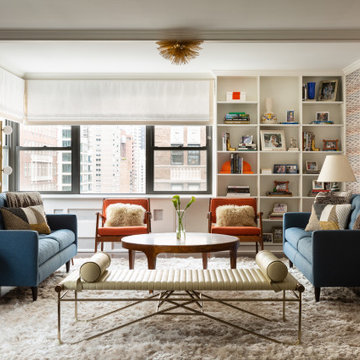
This is an example of a contemporary open concept living room in Tampa with multi-coloured walls, dark hardwood floors, brown floor and wallpaper.
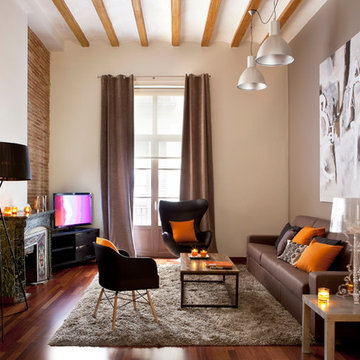
Design ideas for a large transitional formal enclosed living room in Barcelona with multi-coloured walls, dark hardwood floors, a standard fireplace, a stone fireplace surround and a freestanding tv.
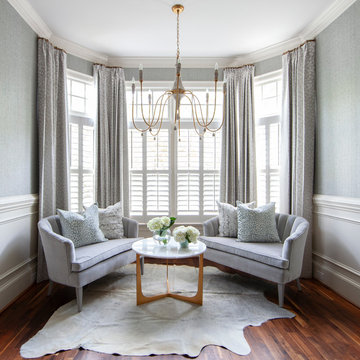
Inspiration for a transitional formal enclosed living room in Charlotte with multi-coloured walls, dark hardwood floors and brown floor.
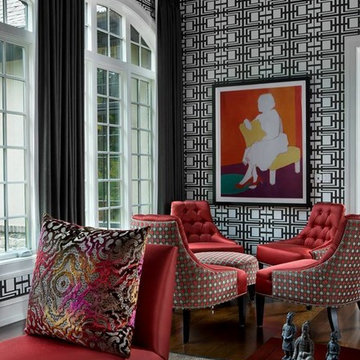
©Beth Singer Photographer
This is an example of a mid-sized eclectic formal enclosed living room in Detroit with multi-coloured walls, dark hardwood floors, no fireplace and no tv.
This is an example of a mid-sized eclectic formal enclosed living room in Detroit with multi-coloured walls, dark hardwood floors, no fireplace and no tv.
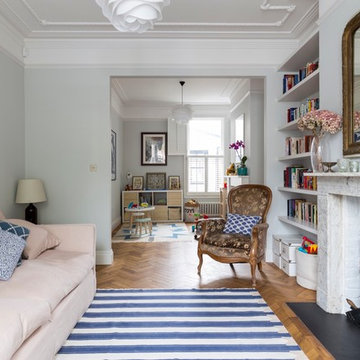
The front reception room has reclaimed oak parquet flooring, a new marble fireplace surround and a wood burner and floating shelves either side of the fireplace. An antique decorative mirror hangs centrally above the fire place.
Photography by Chris Snook
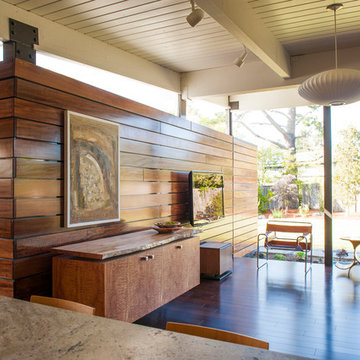
Design ideas for a large contemporary formal open concept living room in San Francisco with dark hardwood floors, no fireplace, no tv and multi-coloured walls.
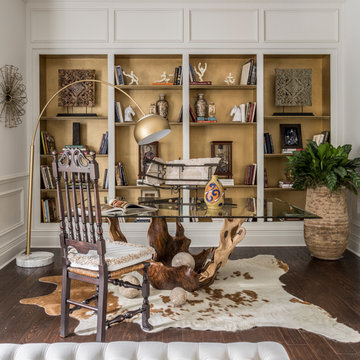
Design ideas for a traditional living room in New York with multi-coloured walls, dark hardwood floors and no fireplace.
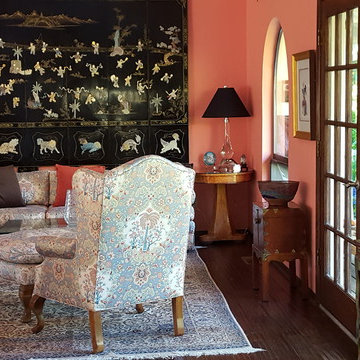
The coral wall color is in the fabric on the Queen Anne Chair and sofa. The Asian Screen was broken in the move and the clients were told it couldn't be repaired. What a wonderful surprise it was for them to come back and find it mounted on the wall. The great people at Art Installation fixed it and mounted it. The screen has precious stones of quartz, amethyst, coral, ivory and many more. Both antique oriental area rugs define the two seating areas.
Photography: jennyraedezigns.com
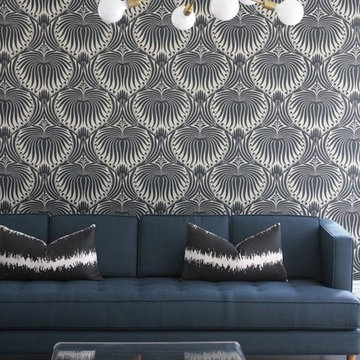
Inspiration for a midcentury formal living room in Montreal with multi-coloured walls and dark hardwood floors.
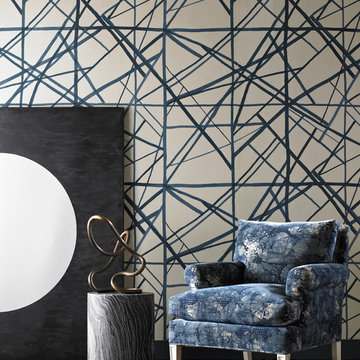
Inspiration for a mid-sized contemporary formal enclosed living room in Orange County with multi-coloured walls and dark hardwood floors.
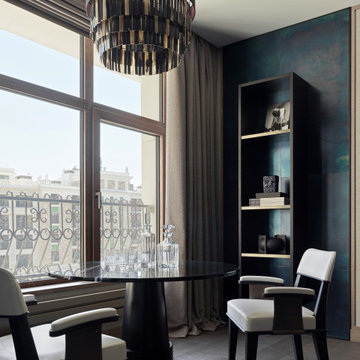
Design ideas for a contemporary living room in Other with multi-coloured walls, dark hardwood floors and brown floor.
Living Room Design Photos with Multi-coloured Walls and Dark Hardwood Floors
7
