Living Room Design Photos with Multi-coloured Walls and Dark Hardwood Floors
Refine by:
Budget
Sort by:Popular Today
101 - 120 of 1,262 photos
Item 1 of 3
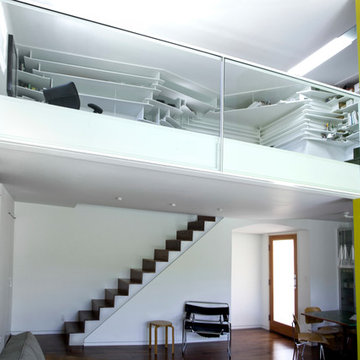
The loft space overlooks the main living room with a glass railing to maximize the visual connection between the two spaces.
Photo credit: Open Source Architecture
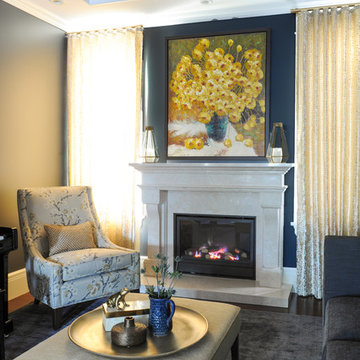
We moved away from our usual light, airy aesthetic toward the dark and dramatic in this formal living and dining space located in a spacious home in Vancouver's affluent West Side neighborhood. Deep navy blue, gold and dark warm woods make for a rich scheme that perfectly suits this well appointed home. Interior Design by Lori Steeves of Simply Home Decorating. Photos by Tracey Ayton Photography.
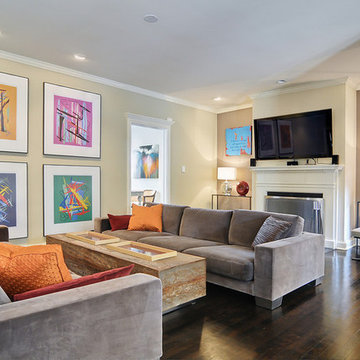
Project designed by Boston interior design studio Dane Austin Design. They serve Boston, Cambridge, Hingham, Cohasset, Newton, Weston, Lexington, Concord, Dover, Andover, Gloucester, as well as surrounding areas.
For more about Dane Austin Design, click here: https://daneaustindesign.com/
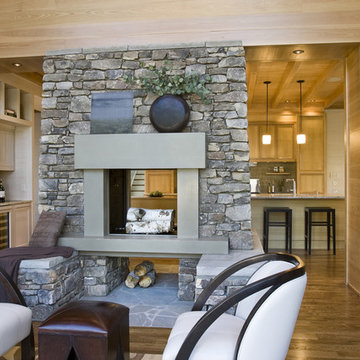
Inspiration for a large traditional formal open concept living room in Charlotte with multi-coloured walls, dark hardwood floors, a two-sided fireplace, a stone fireplace surround, no tv and brown floor.
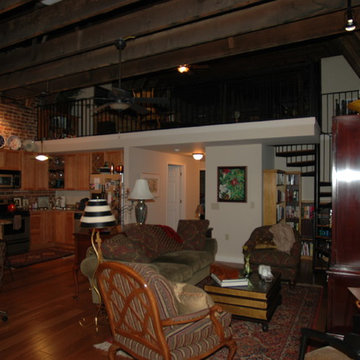
Mark Freeman
Multi-Disciplinary Architecture Firm the Tri Cities Area
Design ideas for a mid-sized industrial formal open concept living room in Other with multi-coloured walls, dark hardwood floors, no tv and brown floor.
Design ideas for a mid-sized industrial formal open concept living room in Other with multi-coloured walls, dark hardwood floors, no tv and brown floor.
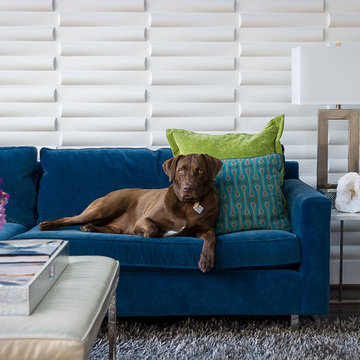
Large contemporary formal open concept living room in Dallas with multi-coloured walls, dark hardwood floors, a standard fireplace, a tile fireplace surround and no tv.
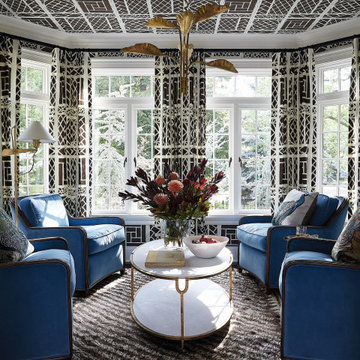
This gorgeous living room features a black and white patterned wallpaper covering the ceiling and walls. The same pattern covers the draperies. Blue accent chairs add a pop of color to the space. The black and white berber rug matches the patterned wallpaper and draperies. Gold accents and a gold chandelier finish off the space.
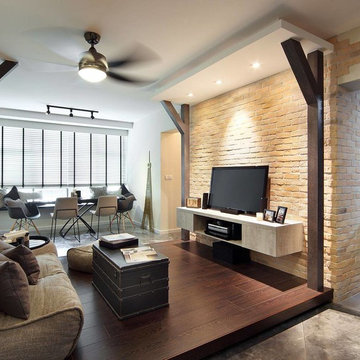
Chapter One Interiors and Ambient Lounge SG helped create this beautiful lower level apartment with exposed brick that uses is light and comfortable for living. The very small living room space is solved by using the Ambient Lounge Twin Couch bean bag and Vera Table as it's showpiece furniture. The tone of the Eco Weave fabric balances the exposed brick and wood features and creates light textures that make the feeling so relax but stylish.
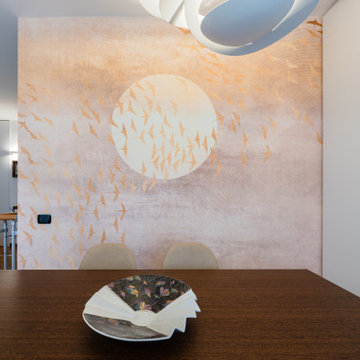
Vista della carta da parati Glamora in sala da pranzo.
Foto di Simone Marulli
This is an example of a mid-sized contemporary enclosed living room in Milan with a library, multi-coloured walls, dark hardwood floors, a built-in media wall, brown floor and wallpaper.
This is an example of a mid-sized contemporary enclosed living room in Milan with a library, multi-coloured walls, dark hardwood floors, a built-in media wall, brown floor and wallpaper.
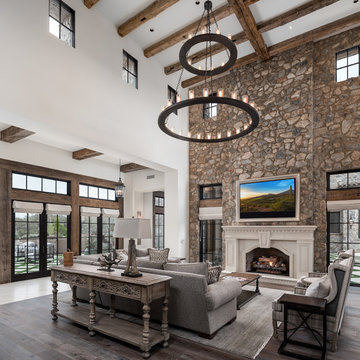
Formal living room, especially the stone facade, wood and tile floor, and exposed beams.
Expansive country formal open concept living room in Phoenix with multi-coloured walls, dark hardwood floors, a standard fireplace, a stone fireplace surround, a wall-mounted tv and multi-coloured floor.
Expansive country formal open concept living room in Phoenix with multi-coloured walls, dark hardwood floors, a standard fireplace, a stone fireplace surround, a wall-mounted tv and multi-coloured floor.
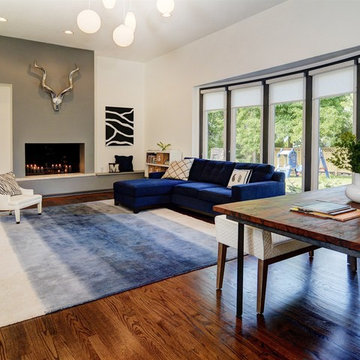
Family room renovation with fireplace feature wall. Construction by Murphy General Contractors, South Orange, NJ. Interiors by Nu Interiors, South Orange, NJ. Photographer Greg Martz.
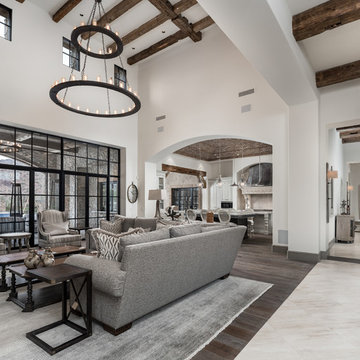
Open concept floor plan with vaulted exposed beam living room ceilings.
This is an example of an expansive country formal open concept living room in Phoenix with multi-coloured walls, dark hardwood floors, a standard fireplace, a stone fireplace surround, a wall-mounted tv and multi-coloured floor.
This is an example of an expansive country formal open concept living room in Phoenix with multi-coloured walls, dark hardwood floors, a standard fireplace, a stone fireplace surround, a wall-mounted tv and multi-coloured floor.
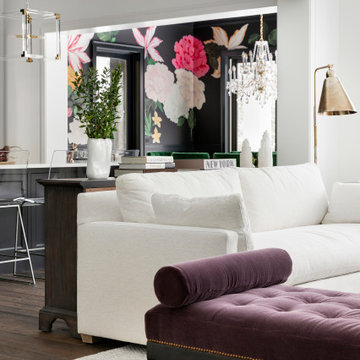
Design ideas for a large eclectic open concept living room in Minneapolis with multi-coloured walls, dark hardwood floors, a standard fireplace, a tile fireplace surround, a wall-mounted tv and brown floor.
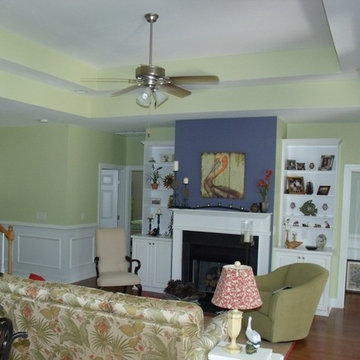
Colorful open living space in Timberlake model
Inspiration for a mid-sized arts and crafts open concept living room in Other with multi-coloured walls, dark hardwood floors, a standard fireplace, a wood fireplace surround and brown floor.
Inspiration for a mid-sized arts and crafts open concept living room in Other with multi-coloured walls, dark hardwood floors, a standard fireplace, a wood fireplace surround and brown floor.
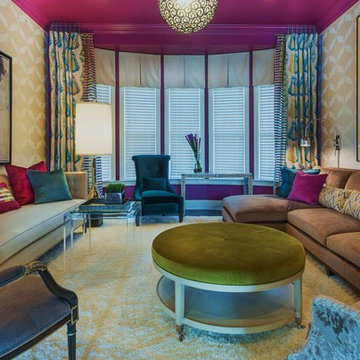
Design ideas for a mid-sized eclectic formal enclosed living room in Atlanta with multi-coloured walls, dark hardwood floors, no fireplace and no tv.
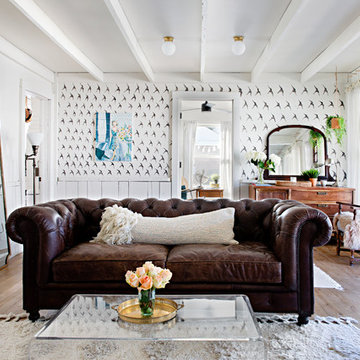
Photo: Caroline Sharpnack © 2019 Houzz
This is an example of a traditional enclosed living room in Nashville with multi-coloured walls, dark hardwood floors and no fireplace.
This is an example of a traditional enclosed living room in Nashville with multi-coloured walls, dark hardwood floors and no fireplace.
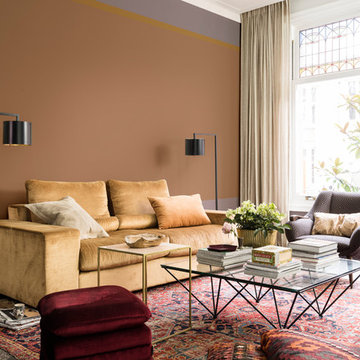
The comforting home combines warm woods, leather and silk with rich deep shades of gold and terracotta.
This is an example of a transitional living room in Berkshire with multi-coloured walls and dark hardwood floors.
This is an example of a transitional living room in Berkshire with multi-coloured walls and dark hardwood floors.
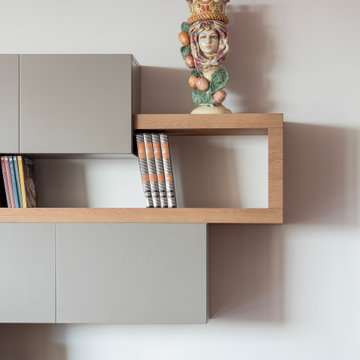
L’appartamento, di circa 100 mq, situato nel cuore di Ercolano, fa del colore MARSALA la sua nota distintiva.
Il progetto parte dal recupero di parte dell’arredo esistente, dalla voglia di cambiamento dell’immagine dello spazio e dalle nuove esigenze funzionali richieste dalla Committenza.
Attraverso arredi e complementi all’appartamento è stato dato un carattere confortevole ed accogliente, anche e soprattutto nei toni e nei colori di essi. Il colore del legno a pavimento si sposa bene con quello delle pareti e, insieme ai tappeti, ai tessuti e alla finiture, contribuisce a rendere calda l’atmosfera.
Ingresso e soggiorno si fondano in unico ambiente delineando lo spazio con più personalità dell’abitazione, mentre l’accesso alla cucina è reso mediante una porta scorrevole in vetro.
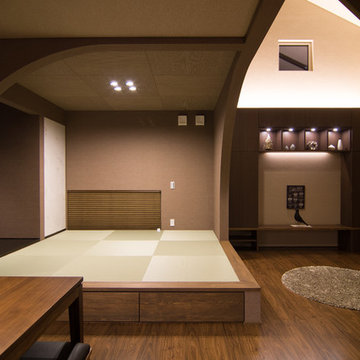
4.5畳でも広く見えるタタミコーナーは、2方に抜け感があるため。
リビング側の吹き抜けも効果をもっています。
Design ideas for an asian open concept living room in Other with multi-coloured walls, dark hardwood floors and brown floor.
Design ideas for an asian open concept living room in Other with multi-coloured walls, dark hardwood floors and brown floor.
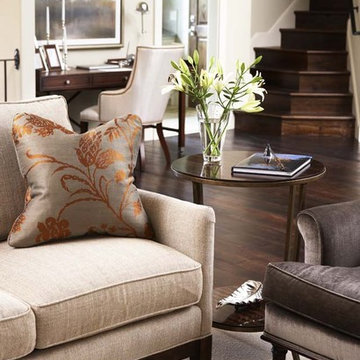
This home at The Cliffs at Walnut Cove is a fine illustration of how rustic can be comfortable and contemporary. Postcard from Paris provided all of the exterior and interior specifications as well as furnished the home. The firm achieved the modern rustic look through an effective combination of reclaimed hardwood floors, stone and brick surfaces, and iron lighting with clean, streamlined plumbing, tile, cabinetry, and furnishings.
Among the standout elements in the home are the reclaimed hardwood oak floors, brick barrel vaulted ceiling in the kitchen, suspended glass shelves in the terrace-level bar, and the stainless steel Lacanche range.
Rachael Boling Photography
Living Room Design Photos with Multi-coloured Walls and Dark Hardwood Floors
6