All Wall Treatments Living Room Design Photos with Multi-coloured Walls
Refine by:
Budget
Sort by:Popular Today
21 - 40 of 742 photos
Item 1 of 3

1200 sqft ADU with covered porches, beams, by fold doors, open floor plan , designer built
Inspiration for a mid-sized country open concept living room in San Francisco with a library, multi-coloured walls, ceramic floors, a wood stove, a stone fireplace surround, a wall-mounted tv, multi-coloured floor, exposed beam and decorative wall panelling.
Inspiration for a mid-sized country open concept living room in San Francisco with a library, multi-coloured walls, ceramic floors, a wood stove, a stone fireplace surround, a wall-mounted tv, multi-coloured floor, exposed beam and decorative wall panelling.

this modern Scandinavian living room is designed to reflect nature's calm and beauty in every detail. A minimalist design featuring a neutral color palette, natural wood, and velvety upholstered furniture that translates the ultimate elegance and sophistication.

El objetivo principal de este proyecto es dar una nueva imagen a una antigua vivienda unifamiliar.
La intervención busca mejorar la eficiencia energética de la vivienda, favoreciendo la reducción de emisiones de CO2 a la atmósfera.
Se utilizan materiales y productos locales, con certificados sostenibles, así como aparatos y sistemas que reducen el consumo y el desperdicio de agua y energía.

This cozy gathering space in the heart of Davis, CA takes cues from traditional millwork concepts done in a contemporary way.
Accented with light taupe, the grid panel design on the walls adds dimension to the otherwise flat surfaces. A brighter white above celebrates the room’s high ceilings, offering a sense of expanded vertical space and deeper relaxation.
Along the adjacent wall, bench seating wraps around to the front entry, where drawers provide shoe-storage by the front door. A built-in bookcase complements the overall design. A sectional with chaise hides a sleeper sofa. Multiple tables of different sizes and shapes support a variety of activities, whether catching up over coffee, playing a game of chess, or simply enjoying a good book by the fire. Custom drapery wraps around the room, and the curtains between the living room and dining room can be closed for privacy. Petite framed arm-chairs visually divide the living room from the dining room.
In the dining room, a similar arch can be found to the one in the kitchen. A built-in buffet and china cabinet have been finished in a combination of walnut and anegre woods, enriching the space with earthly color. Inspired by the client’s artwork, vibrant hues of teal, emerald, and cobalt were selected for the accessories, uniting the entire gathering space.
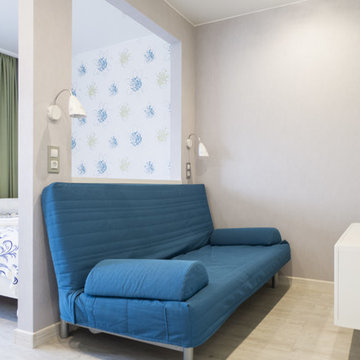
Перегородка со встроенными светильниками над диваном, на который удобно забраться с ногами и почитать, или посмотреть телевизор .
Mid-sized contemporary enclosed living room in Saint Petersburg with multi-coloured walls, vinyl floors, no fireplace, a wall-mounted tv, grey floor and wallpaper.
Mid-sized contemporary enclosed living room in Saint Petersburg with multi-coloured walls, vinyl floors, no fireplace, a wall-mounted tv, grey floor and wallpaper.
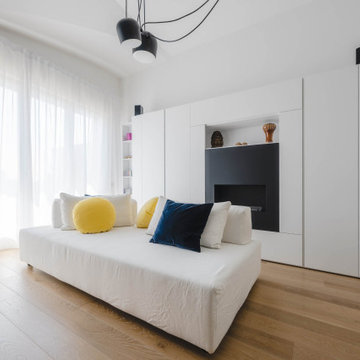
Un soggiorno caratterizzato da un divano con doppia esposizione grazie a dei cuscini che possono essere orientati a seconda delle necessità. Mobile soggiorno contenitore di Caccaro.
La tenda di Arredamento Moderno Carini Milano.
Foto di Simone Marulli
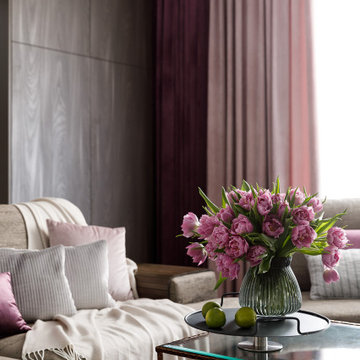
Архитектор-дизайнер: Ирина Килина
Дизайнер: Екатерина Дудкина
Inspiration for a contemporary enclosed living room in Saint Petersburg with multi-coloured walls, medium hardwood floors, no fireplace, a wall-mounted tv, brown floor, recessed and panelled walls.
Inspiration for a contemporary enclosed living room in Saint Petersburg with multi-coloured walls, medium hardwood floors, no fireplace, a wall-mounted tv, brown floor, recessed and panelled walls.
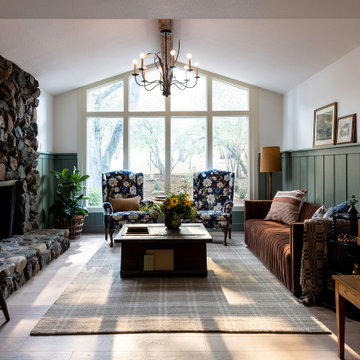
Cabin inspired living room with stone fireplace, dark olive green wainscoting walls, a brown velvet couch, twin blue floral oversized chairs, plaid rug, a dark wood coffee table, and antique chandelier lighting.
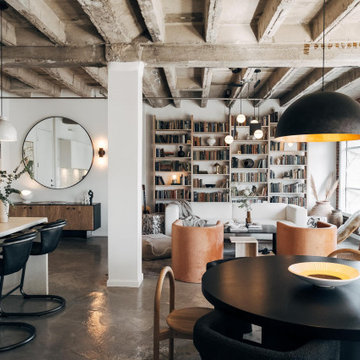
Photo of a mid-sized industrial loft-style living room in Other with multi-coloured walls, concrete floors, no fireplace, a concealed tv, grey floor, exposed beam and brick walls.

Nestled within the framework of contemporary design, this Exquisite House effortlessly combines modern aesthetics with a touch of timeless elegance. The residence exudes a sophisticated and formal vibe, showcasing meticulous attention to detail in every corner. The seamless integration of contemporary elements harmonizes with the overall architectural finesse, creating a living space that is not only exquisite but also radiates a refined and formal ambiance. Every facet of this house, from its sleek lines to the carefully curated design elements, contributes to a sense of understated opulence, making it a captivating embodiment of contemporary elegance.
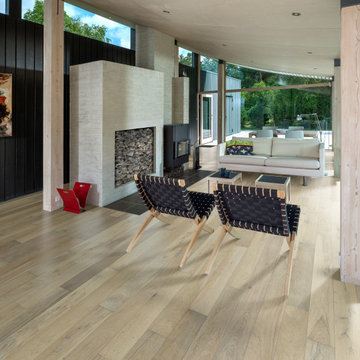
Grain & Saw is a subtle reclaimed look inspired by 14th-century handcrafted guilds, paired with the latest materials this collection will compliment every interior. At a time when Guild associations worked with merchants and artisans to protect one of kind handcrafted products the touch & feel of the work is unmistakably rich. Every board is unique, every pattern is distinct and full of personality… designed with juxtaposing striking characteristics of hand tooled saw marks and enhanced natural grain allowing the ebbs and flows of the wood species to be at the forefront.
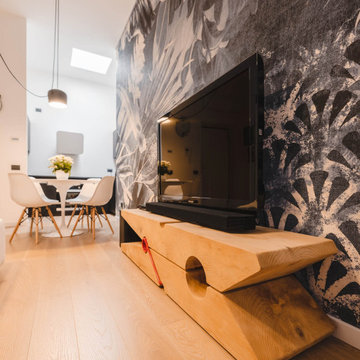
La grossa molletta di cedro di Riva 1920.
Foto di Simone Marulli
Inspiration for a small contemporary open concept living room in Milan with a library, multi-coloured walls, light hardwood floors, a ribbon fireplace, a metal fireplace surround, a freestanding tv, beige floor and wallpaper.
Inspiration for a small contemporary open concept living room in Milan with a library, multi-coloured walls, light hardwood floors, a ribbon fireplace, a metal fireplace surround, a freestanding tv, beige floor and wallpaper.
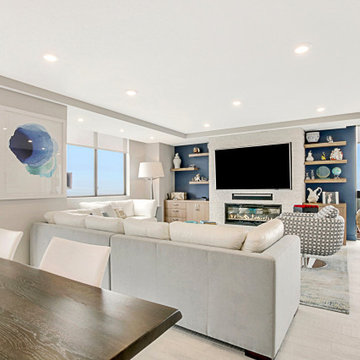
This is an example of a large contemporary open concept living room in New York with multi-coloured walls, porcelain floors, a ribbon fireplace, a built-in media wall and beige floor.
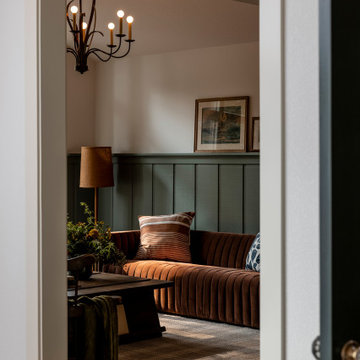
Cabin inspired living room with stone fireplace, dark olive green wainscoting walls, a brown velvet couch, twin blue floral oversized chairs, plaid rug, a dark wood coffee table, and antique chandelier lighting.

Mid-sized traditional formal enclosed living room in Cornwall with multi-coloured walls, dark hardwood floors, a standard fireplace, a stone fireplace surround and wallpaper.
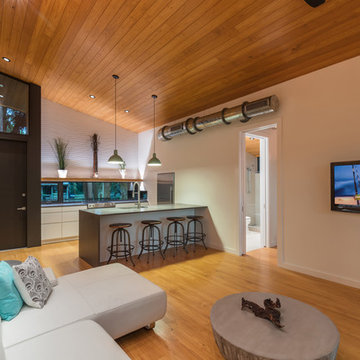
I built this on my property for my aging father who has some health issues. Handicap accessibility was a factor in design. His dream has always been to try retire to a cabin in the woods. This is what he got.
It is a 1 bedroom, 1 bath with a great room. It is 600 sqft of AC space. The footprint is 40' x 26' overall.
The site was the former home of our pig pen. I only had to take 1 tree to make this work and I planted 3 in its place. The axis is set from root ball to root ball. The rear center is aligned with mean sunset and is visible across a wetland.
The goal was to make the home feel like it was floating in the palms. The geometry had to simple and I didn't want it feeling heavy on the land so I cantilevered the structure beyond exposed foundation walls. My barn is nearby and it features old 1950's "S" corrugated metal panel walls. I used the same panel profile for my siding. I ran it vertical to match the barn, but also to balance the length of the structure and stretch the high point into the canopy, visually. The wood is all Southern Yellow Pine. This material came from clearing at the Babcock Ranch Development site. I ran it through the structure, end to end and horizontally, to create a seamless feel and to stretch the space. It worked. It feels MUCH bigger than it is.
I milled the material to specific sizes in specific areas to create precise alignments. Floor starters align with base. Wall tops adjoin ceiling starters to create the illusion of a seamless board. All light fixtures, HVAC supports, cabinets, switches, outlets, are set specifically to wood joints. The front and rear porch wood has three different milling profiles so the hypotenuse on the ceilings, align with the walls, and yield an aligned deck board below. Yes, I over did it. It is spectacular in its detailing. That's the benefit of small spaces.
Concrete counters and IKEA cabinets round out the conversation.
For those who cannot live tiny, I offer the Tiny-ish House.
Photos by Ryan Gamma
Staging by iStage Homes
Design Assistance Jimmy Thornton

this modern Scandinavian living room is designed to reflect nature's calm and beauty in every detail. A minimalist design featuring a neutral color palette, natural wood, and velvety upholstered furniture that translates the ultimate elegance and sophistication.
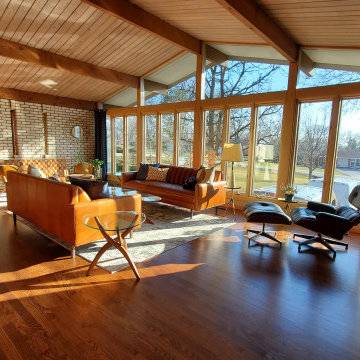
Photo of a mid-sized midcentury living room in Chicago with multi-coloured walls, a standard fireplace, a brick fireplace surround, no tv, brown floor, vaulted and brick walls.
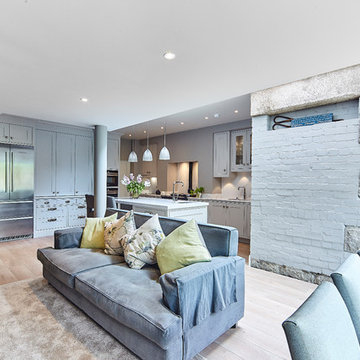
Ger Lawlor Photography
Photo of a large contemporary open concept living room in Dublin with multi-coloured walls and light hardwood floors.
Photo of a large contemporary open concept living room in Dublin with multi-coloured walls and light hardwood floors.
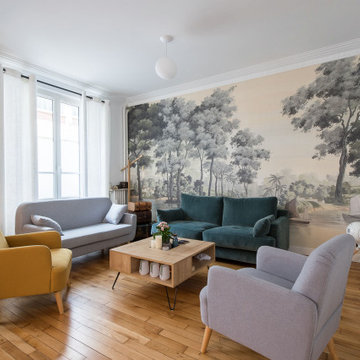
Inspiration for a large contemporary living room in Paris with no fireplace, no tv, wallpaper, multi-coloured walls, medium hardwood floors and brown floor.
All Wall Treatments Living Room Design Photos with Multi-coloured Walls
2