Living Room Design Photos with No Fireplace and Decorative Wall Panelling
Refine by:
Budget
Sort by:Popular Today
201 - 220 of 296 photos
Item 1 of 3
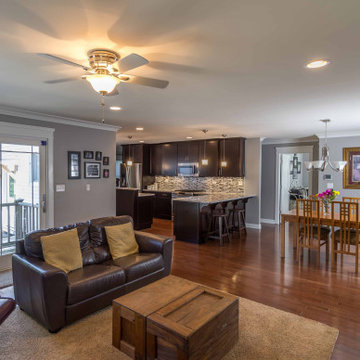
Photo of a mid-sized transitional formal open concept living room in Chicago with grey walls, medium hardwood floors, no fireplace, a freestanding tv, brown floor, wallpaper and decorative wall panelling.
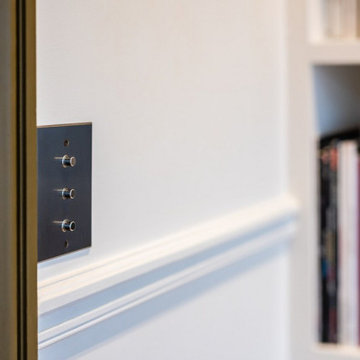
Large transitional open concept living room in Paris with a library, white walls, light hardwood floors, no fireplace, a wall-mounted tv and decorative wall panelling.
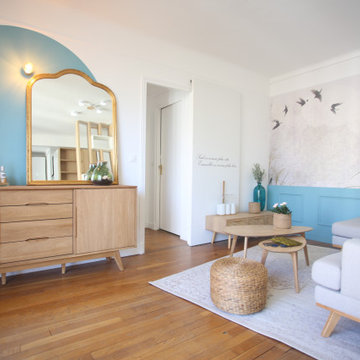
Inspiration for a mid-sized transitional open concept living room in Paris with a library, white walls, dark hardwood floors, no fireplace, no tv, brown floor and decorative wall panelling.
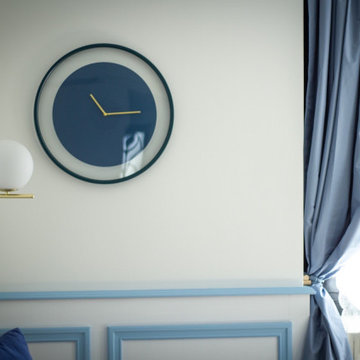
Progetto completo (dal render al lavoro finito) per questo appartamento sul lago di Como acquistato da una coppia Belga con l'intenzione di destinarlo agli affitti brevi. Abbiamo assistito i clienti già durante la fase di acquisto dell'immobile selezionandolo tra altri sul mercato. Abbiamo creato un progetto in formato render per dare la possibilità ai clienti di visualizzare l'effetto finale dopo il restyling. A progetto approvato siamo passati alla fase attuativa. Le prime immagini sono dei render, a seguire il progetto completato ed infine le immagini dell'appartamento prima del cambio look.
Curiosità: l'immobile ha iniziato a ricevere prenotazioni dopo soli 15 minuti che è stato messo sul mercato!
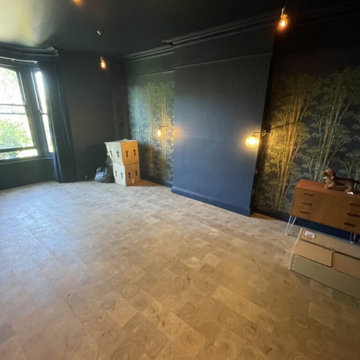
In the living room, a seamless extension of the elegant bedroom, a cohesive design aesthetic prevails. The black matte finish echoes in subtle accents, creating a sophisticated backdrop. Thoughtfully curated artworks, similar to those in the bedroom, contribute to a harmonious atmosphere. Plush furnishings, strategically placed, invite relaxation, ensuring that the room serves as a welcoming and stylish haven for both residents and guests. The overall design concept reflects a careful balance between elegance and comfort, fostering a tranquil and visually pleasing environment throughout the entire living space.
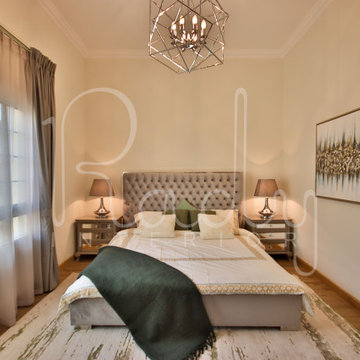
RadyInterior undertook a remarkable renovation and refurbishment of this villa, elevating its quality of living to new heights. With meticulous attention to detail, we transformed the space into a haven of comfort. From exquisite finishes and elegant furnishings to innovative layouts and functional amenities, every aspect was carefully designed to enhance the villa’s functionality and aesthetic appeal. The result is a harmonious blend of style and functionality, providing the residents with an enhanced and elevated living experience in their revitalized villa.
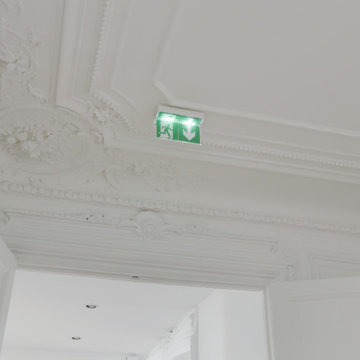
Rénovation d'une surface de bureaux de 250m², à deux pas des Champs-Elysées, rue de Marignan. Il s'agit d'un ancien appartement haussmannien composé de 7 grandes pièces.
Occupé pendant de nombreuses années par une société, nous l'avons récupéré "dans son jus" et entrepris une rénovation légère afin de pouvoir accueillir un nouveau locataire.
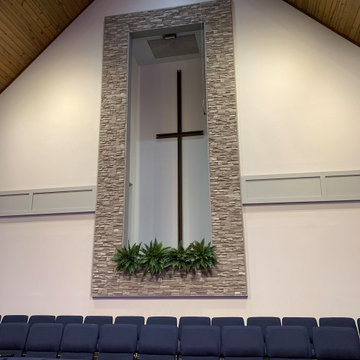
This the addition of stone around the baptistry. We added a lighter trim and lighter wall color.
Design ideas for an expansive modern formal loft-style living room with grey walls, light hardwood floors, no fireplace, no tv, grey floor, vaulted and decorative wall panelling.
Design ideas for an expansive modern formal loft-style living room with grey walls, light hardwood floors, no fireplace, no tv, grey floor, vaulted and decorative wall panelling.
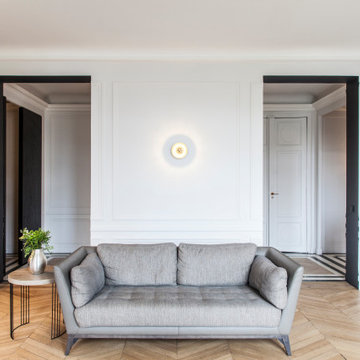
Photo : BCDF Studio
Large contemporary open concept living room in Paris with a library, white walls, light hardwood floors, no fireplace, a built-in media wall, beige floor and decorative wall panelling.
Large contemporary open concept living room in Paris with a library, white walls, light hardwood floors, no fireplace, a built-in media wall, beige floor and decorative wall panelling.
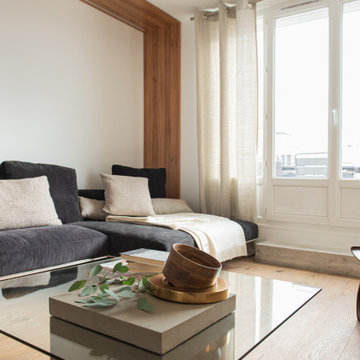
Mid-sized contemporary open concept living room in Paris with white walls, light hardwood floors, no fireplace, a wall-mounted tv, beige floor, wood walls and decorative wall panelling.
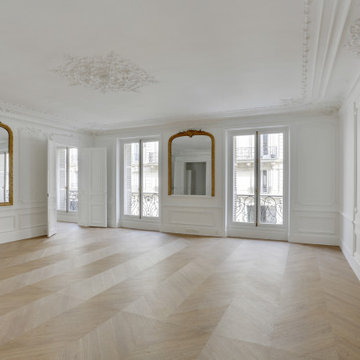
Rénovation d'une surface de bureaux de 250m², à deux pas des Champs-Elysées, rue de Marignan. Il s'agit d'un ancien appartement haussmannien composé de 7 grandes pièces.
Occupé pendant de nombreuses années par une société, nous l'avons récupéré "dans son jus" et entrepris une rénovation légère afin de pouvoir accueillir un nouveau locataire.
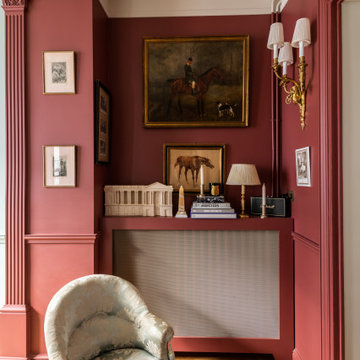
Un salon aux accents XIXième, où le rouge Eating Room Red de Farrow and Ball côtoie le Theresa Green de la salle à manger. Les couleurs et moulures délimitent l'espace, et jouent à approfondir les perspectives.
L'ensemble du mobilier et chiné, dans un esprit éclectique et cossu.
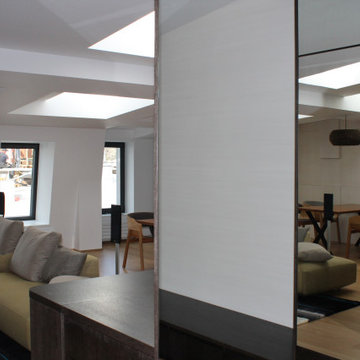
На современном рынке множество материалов, которые помогают создавать самые необычные дизайнерские решения или устранять возникшие проблемы.
И одним из таких помощников является фальш панель. Если применять материал в комнате он придаст не только эстетики внешнему виду, но и скроет недостатки, дефекты или неровности.
Начнем с того, что такое фальш панель?
Это декоративная плита, которая эффектно украшает интерьер и прячет недостатки. Применяют ее абсолютно в любых помещениях.
Как можно задействовать материал:
• заменить старый кухонный фартук и освежить внешний вид гарнитура;
• спрятать гофру вытяжки;
• спрятать абсолютно любые коммуникации;
• спрятать дефекты, неровности;
• спрятать ножки от мебели;
• если есть большие щели между стенками и мебелью, можно прикрыть их с помощью панелей;
• создать с помощью панелей ниши для декоративного освещения;
• выровнять стены.
Применение материала как практичное, так и интерьерное – безграничное. Фальш панели бывают из разных материалов, поэтому они подойдут для любых комнат, не только кухонь.
Потрясающе и дорого смотрятся деревянные панели. ЛДСП и МДФ можно купить с красивыми рисунками или ярких цветов. На любой вкус, цвет и бюджет.
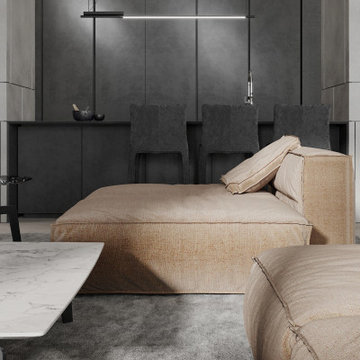
This is an example of a large contemporary formal open concept living room in Moscow with grey walls, light hardwood floors, no fireplace, a wall-mounted tv, beige floor, recessed and decorative wall panelling.
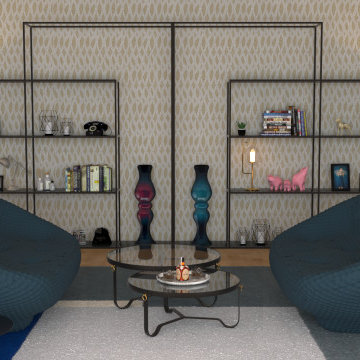
Photo of a small contemporary open concept living room in Toulouse with a library, light hardwood floors, no fireplace, a concealed tv and decorative wall panelling.
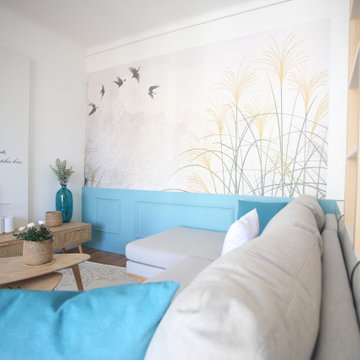
Inspiration for a mid-sized transitional open concept living room in Paris with a library, white walls, dark hardwood floors, no fireplace, no tv, brown floor and decorative wall panelling.
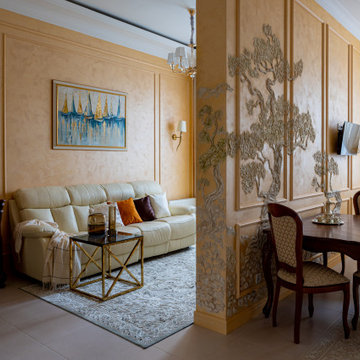
Природный пейзаж и золотые кружева керамики вносят легкость в классическое настроение проекта. За него отвечает кухонный гарнитур с пилястрами, «насыщенного цвета дерева», основательная обеденная группа со стульями с высокими резными спинками и другая мебель, исполненная в темном дереве.
Сложно представить классику без молдингов и другого лепного декора, которые в интерьере активно используются.
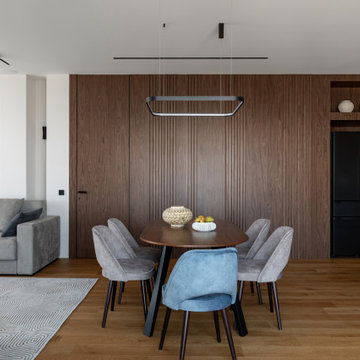
Красивая и стильная гостиная с лаунж зоной в эркере расположена в просторной квартире на одном из последних этажей в жилом комплексе бизнес класса.
Отделка стен выполнена с помощью окраски, декоративной штукатурки и стендовых панелей. На полу уложена инженерная доска.
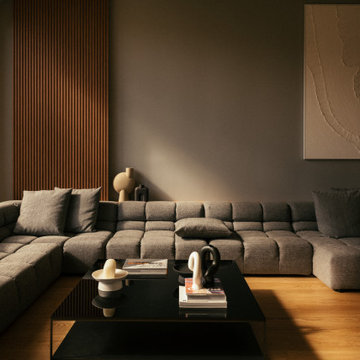
Inspiration for a large contemporary open concept living room in Paris with grey walls, light hardwood floors, no fireplace, no tv, beige floor, wood walls and decorative wall panelling.
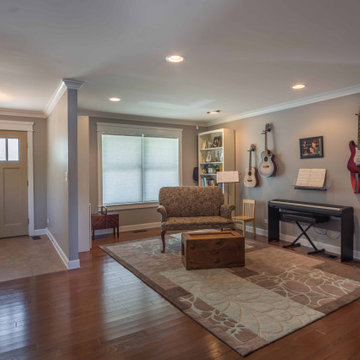
Photo of a mid-sized transitional open concept living room in Chicago with a music area, grey walls, medium hardwood floors, no fireplace, a freestanding tv, brown floor, wallpaper and decorative wall panelling.
Living Room Design Photos with No Fireplace and Decorative Wall Panelling
11