Living Room Design Photos with No Fireplace and Decorative Wall Panelling
Refine by:
Budget
Sort by:Popular Today
161 - 180 of 283 photos
Item 1 of 3
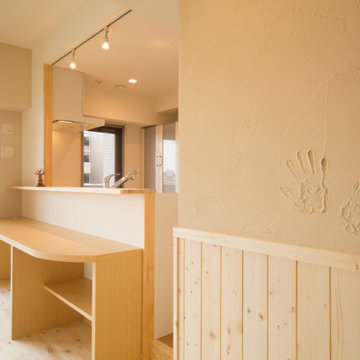
Photo of a living room in Tokyo with beige walls, light hardwood floors, no fireplace, wallpaper and decorative wall panelling.
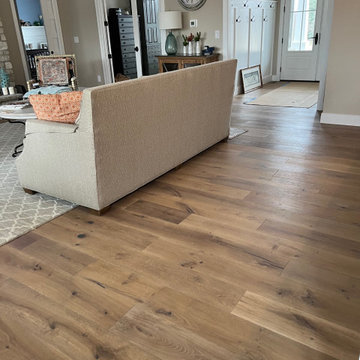
Del Mar Oak Hardwood– The Alta Vista hardwood flooring collection is a return to vintage European Design. These beautiful classic and refined floors are crafted out of French White Oak, a premier hardwood species that has been used for everything from flooring to shipbuilding over the centuries due to its stability.
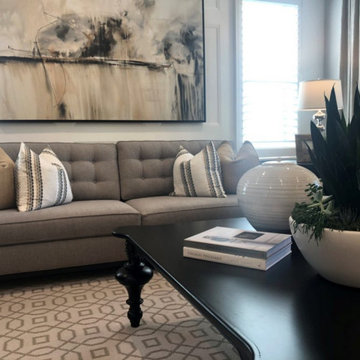
Design ideas for a mid-sized transitional formal enclosed living room in Bridgeport with beige walls, carpet, no fireplace, no tv, beige floor and decorative wall panelling.
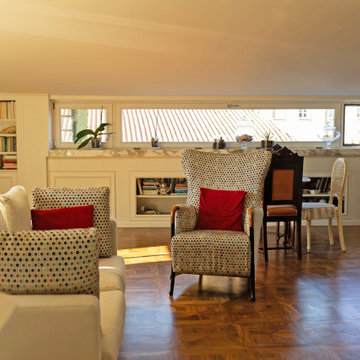
Questo progetto è stato realizzato a quattro mani con i clienti per individuare le scelte più adatte alle loro esigenze seguendo lo stile e il gusto dei proprietari.
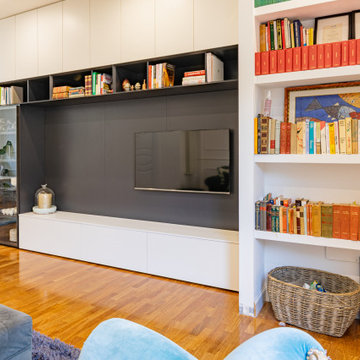
This is an example of a large traditional formal open concept living room in Other with white walls, light hardwood floors, no fireplace, a wall-mounted tv, beige floor and decorative wall panelling.
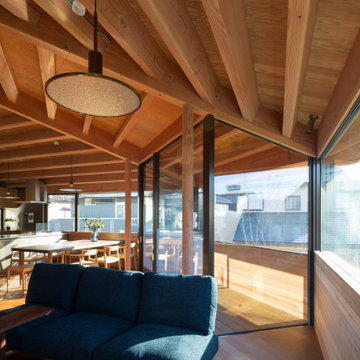
2階広間 リビングからバルコニーを望む
風、光、緑を取り込む水平連続窓
Photo of a mid-sized scandinavian open concept living room in Osaka with a library, beige walls, medium hardwood floors, no fireplace, a corner tv, brown floor, wood and decorative wall panelling.
Photo of a mid-sized scandinavian open concept living room in Osaka with a library, beige walls, medium hardwood floors, no fireplace, a corner tv, brown floor, wood and decorative wall panelling.
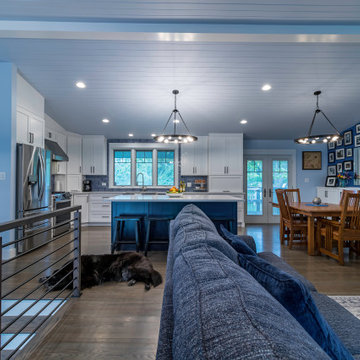
Photo of a transitional open concept living room in Chicago with a home bar, blue walls, medium hardwood floors, no fireplace, a wall-mounted tv, brown floor, exposed beam and decorative wall panelling.
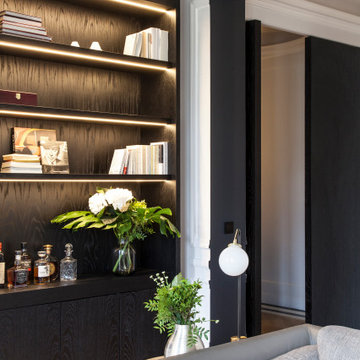
Photo : BCDF Studio
Design ideas for a large contemporary open concept living room in Paris with a library, white walls, light hardwood floors, no fireplace, a built-in media wall, beige floor and decorative wall panelling.
Design ideas for a large contemporary open concept living room in Paris with a library, white walls, light hardwood floors, no fireplace, a built-in media wall, beige floor and decorative wall panelling.
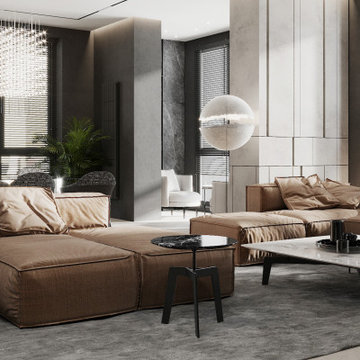
Large contemporary formal open concept living room in Moscow with grey walls, light hardwood floors, no fireplace, a wall-mounted tv, beige floor, recessed and decorative wall panelling.
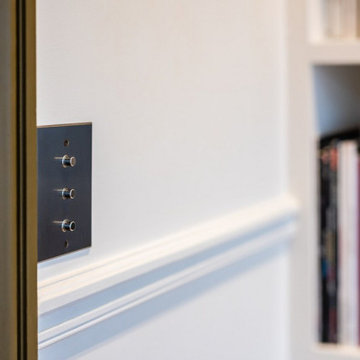
Large transitional open concept living room in Paris with a library, white walls, light hardwood floors, no fireplace, a wall-mounted tv and decorative wall panelling.
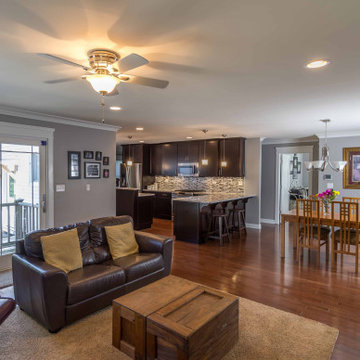
Photo of a mid-sized transitional formal open concept living room in Chicago with grey walls, medium hardwood floors, no fireplace, a freestanding tv, brown floor, wallpaper and decorative wall panelling.
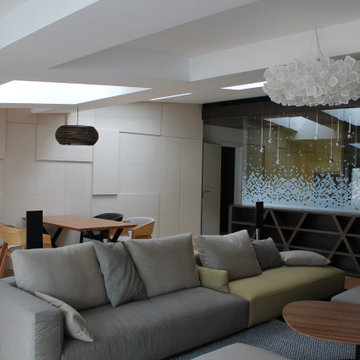
На современном рынке множество материалов, которые помогают создавать самые необычные дизайнерские решения или устранять возникшие проблемы.
И одним из таких помощников является фальш панель. Если применять материал в комнате он придаст не только эстетики внешнему виду, но и скроет недостатки, дефекты или неровности.
Начнем с того, что такое фальш панель?
Это декоративная плита, которая эффектно украшает интерьер и прячет недостатки. Применяют ее абсолютно в любых помещениях.
Как можно задействовать материал:
• заменить старый кухонный фартук и освежить внешний вид гарнитура;
• спрятать гофру вытяжки;
• спрятать абсолютно любые коммуникации;
• спрятать дефекты, неровности;
• спрятать ножки от мебели;
• если есть большие щели между стенками и мебелью, можно прикрыть их с помощью панелей;
• создать с помощью панелей ниши для декоративного освещения;
• выровнять стены.
Применение материала как практичное, так и интерьерное – безграничное. Фальш панели бывают из разных материалов, поэтому они подойдут для любых комнат, не только кухонь.
Потрясающе и дорого смотрятся деревянные панели. ЛДСП и МДФ можно купить с красивыми рисунками или ярких цветов. На любой вкус, цвет и бюджет.
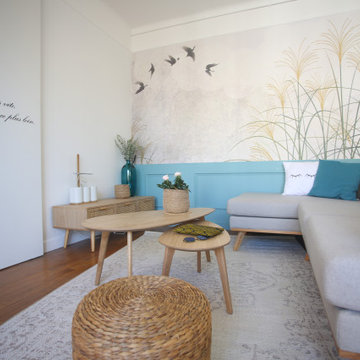
Inspiration for a mid-sized transitional open concept living room in Paris with a library, white walls, dark hardwood floors, no fireplace, no tv, brown floor and decorative wall panelling.
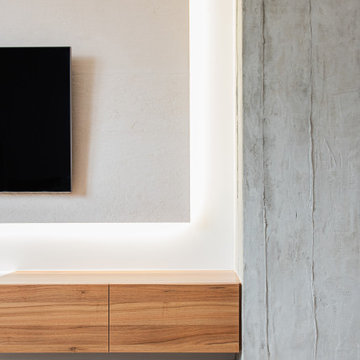
Inspiration for a mid-sized contemporary open concept living room in Paris with white walls, light hardwood floors, no fireplace, a wall-mounted tv, beige floor, wood walls and decorative wall panelling.
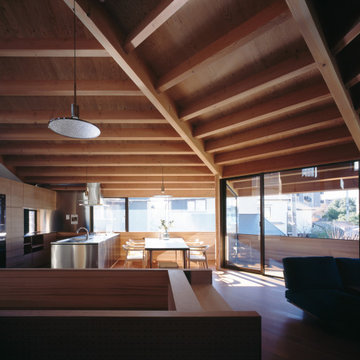
2階広間 キッチン、ダイニングを望む
ワンルームに様々な居場所があり、各々が好きな場所を見つけて過ごすことができます。
Inspiration for a mid-sized scandinavian open concept living room in Osaka with a library, beige walls, medium hardwood floors, no fireplace, a corner tv, brown floor, wood and decorative wall panelling.
Inspiration for a mid-sized scandinavian open concept living room in Osaka with a library, beige walls, medium hardwood floors, no fireplace, a corner tv, brown floor, wood and decorative wall panelling.
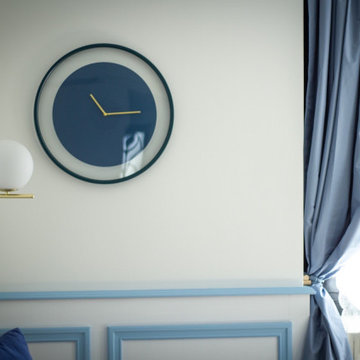
Progetto completo (dal render al lavoro finito) per questo appartamento sul lago di Como acquistato da una coppia Belga con l'intenzione di destinarlo agli affitti brevi. Abbiamo assistito i clienti già durante la fase di acquisto dell'immobile selezionandolo tra altri sul mercato. Abbiamo creato un progetto in formato render per dare la possibilità ai clienti di visualizzare l'effetto finale dopo il restyling. A progetto approvato siamo passati alla fase attuativa. Le prime immagini sono dei render, a seguire il progetto completato ed infine le immagini dell'appartamento prima del cambio look.
Curiosità: l'immobile ha iniziato a ricevere prenotazioni dopo soli 15 minuti che è stato messo sul mercato!
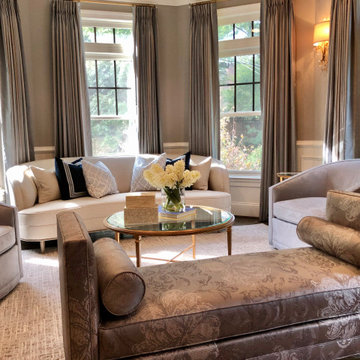
This elegant traditional living room incorporates modern design elements to create a formal yet contemporary space that is perfect for entertaining. A textured white sofa serves as the centerpiece of the room, adding a modern touch to the classic decor. Two blue damask chairs provide a subtle pop of color and bring a traditional feel to the room, while a round glass top coffee table with a gold base adds a touch of luxury.
A gray floral bench provides additional seating for guests, while silk striped drapery with gold and crystal finials adds a sense of glamour and sophistication. The soft gray walls and white wainscoting create a neutral backdrop for the other design elements in the room. A strie gray rug adds texture and warmth to the space, tying the room together.
This traditional room with modern touches is one of understated elegance and refined style. Whether hosting formal gatherings or enjoying quiet evenings with family, this living room provides a comfortable and sophisticated environment.
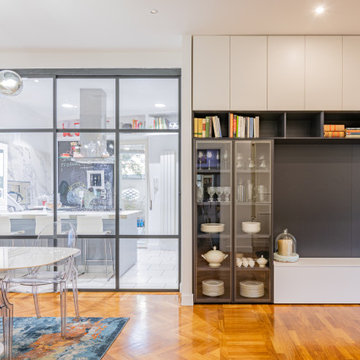
Inspiration for a large traditional formal open concept living room in Other with white walls, light hardwood floors, no fireplace, a wall-mounted tv, beige floor and decorative wall panelling.
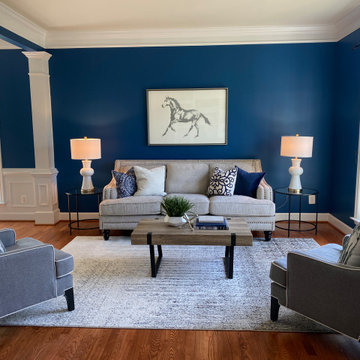
Mid-sized transitional formal open concept living room in DC Metro with blue walls, medium hardwood floors, no fireplace, brown floor and decorative wall panelling.
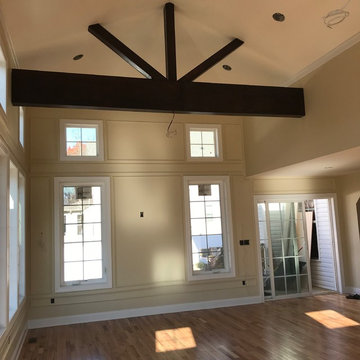
Photo of a traditional open concept living room in New York with beige walls, light hardwood floors, no fireplace, brown floor, exposed beam and decorative wall panelling.
Living Room Design Photos with No Fireplace and Decorative Wall Panelling
9