Living Room Design Photos with No Fireplace and Grey Floor
Refine by:
Budget
Sort by:Popular Today
161 - 180 of 5,113 photos
Item 1 of 3
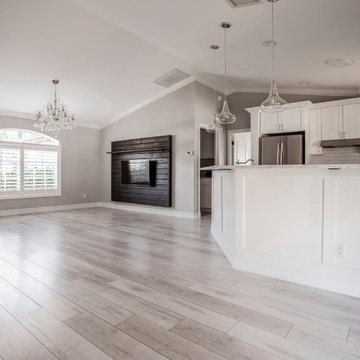
Remodeling your home is a great way to avoid the hassle of moving out and looking for a new place. Some may say that remodeling is a hassle of its own. It could be... That’s why Royal Remodeling & Design is committed to deliver a pleasant and hassle free remodeling experience for you to enjoy.
Call us for your free in-home consultation!
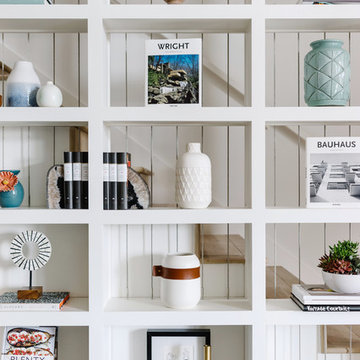
Our Austin studio designed this gorgeous town home to reflect a quiet, tranquil aesthetic. We chose a neutral palette to create a seamless flow between spaces and added stylish furnishings, thoughtful decor, and striking artwork to create a cohesive home. We added a beautiful blue area rug in the living area that nicely complements the blue elements in the artwork. We ensured that our clients had enough shelving space to showcase their knickknacks, curios, books, and personal collections. In the kitchen, wooden cabinetry, a beautiful cascading island, and well-planned appliances make it a warm, functional space. We made sure that the spaces blended in with each other to create a harmonious home.
---
Project designed by the Atomic Ranch featured modern designers at Breathe Design Studio. From their Austin design studio, they serve an eclectic and accomplished nationwide clientele including in Palm Springs, LA, and the San Francisco Bay Area.
For more about Breathe Design Studio, see here: https://www.breathedesignstudio.com/
To learn more about this project, see here: https://www.breathedesignstudio.com/minimalrowhome
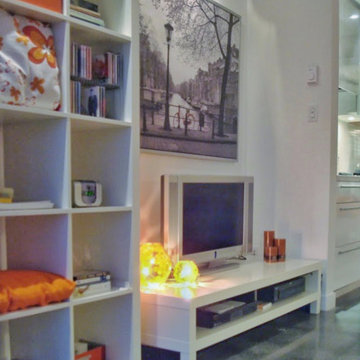
Being from Sweden, IKEA furniture are perfect for minimalistic mid-century modern living.
Inspiration for a small midcentury open concept living room with white walls, concrete floors, no fireplace, a freestanding tv and grey floor.
Inspiration for a small midcentury open concept living room with white walls, concrete floors, no fireplace, a freestanding tv and grey floor.

Existing garage converted into an Accessory Dwelling Unit (ADU). The former garage now holds a 400 Sq.Ft. studio apartment that features a full kitchen and bathroom. The kitchen includes built in appliances a washer and dryer alcove.
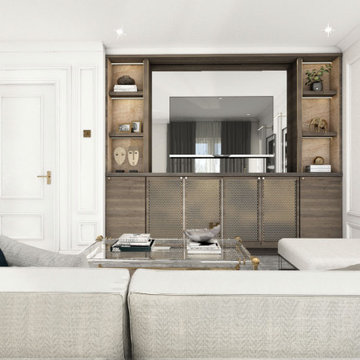
Formal yet cosy Living Area for relaxing and entertaining guests.
This is an example of a mid-sized contemporary formal enclosed living room in London with white walls, carpet, no fireplace, a built-in media wall, grey floor and panelled walls.
This is an example of a mid-sized contemporary formal enclosed living room in London with white walls, carpet, no fireplace, a built-in media wall, grey floor and panelled walls.
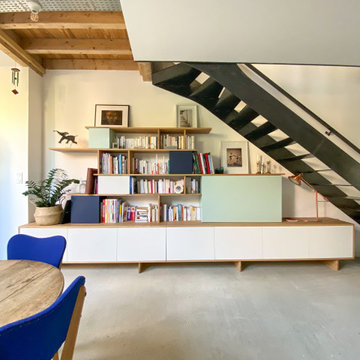
Design ideas for a mid-sized contemporary open concept living room in Bordeaux with a library, white walls, concrete floors, no fireplace, a concealed tv, grey floor and exposed beam.
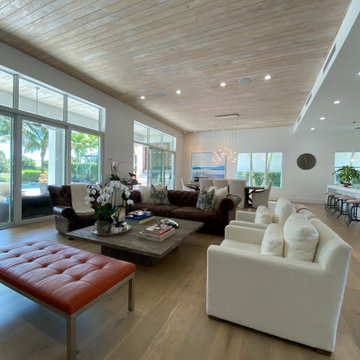
A complete renovation project for a Polo Club residence. The wow factor is every space of this house. Each space has its own character but included as a whole.
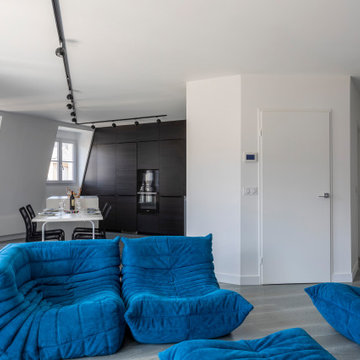
Design ideas for a large contemporary open concept living room in Other with a library, black walls, dark hardwood floors, no fireplace, a built-in media wall and grey floor.
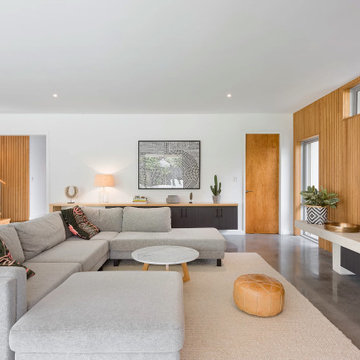
The Project brief for this job was to create a modern two-storey residence for their family home in South Perth. Brad was after a clean contemporary look. We kept the form quite simple and standard to ensure building costs were low, however we incorporated feature piers and stepped the facade cleverly to produce a great looking property.
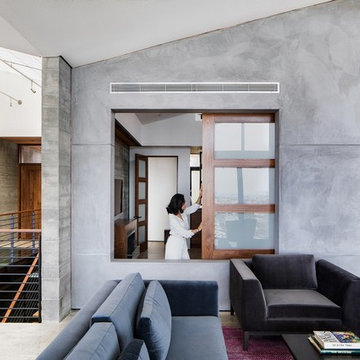
The resulting compact footprint makes the most use of the limited space available and invites opportunities for rooms to borrow space from each other, lending an air of spaciousness to the otherwise compact design.
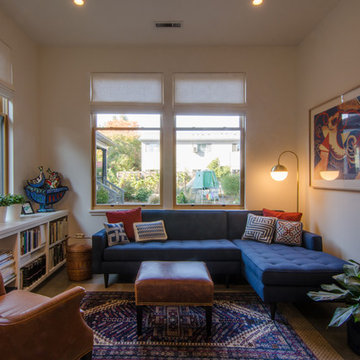
Photo by Polyphon Architecture
Inspiration for a small scandinavian formal open concept living room in Portland with white walls, concrete floors, no fireplace, no tv and grey floor.
Inspiration for a small scandinavian formal open concept living room in Portland with white walls, concrete floors, no fireplace, no tv and grey floor.
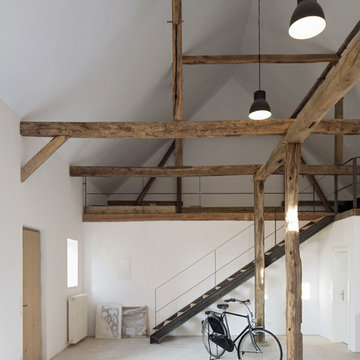
Jens Passoth
Inspiration for a large industrial loft-style living room in Berlin with white walls, concrete floors, no fireplace and grey floor.
Inspiration for a large industrial loft-style living room in Berlin with white walls, concrete floors, no fireplace and grey floor.
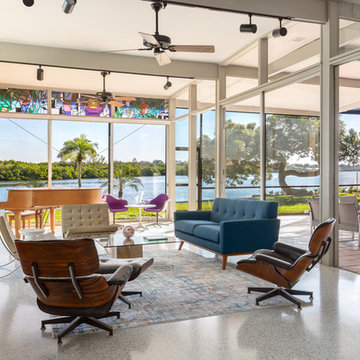
Mid-sized midcentury open concept living room in Tampa with a music area, white walls, concrete floors, no fireplace, no tv and grey floor.
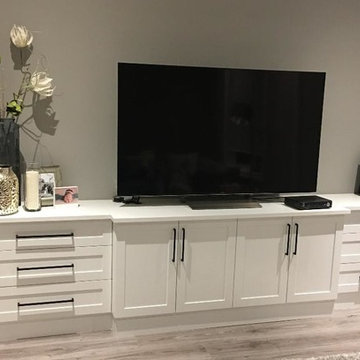
Design ideas for a mid-sized transitional open concept living room in Toronto with grey walls, vinyl floors, no fireplace, a built-in media wall and grey floor.
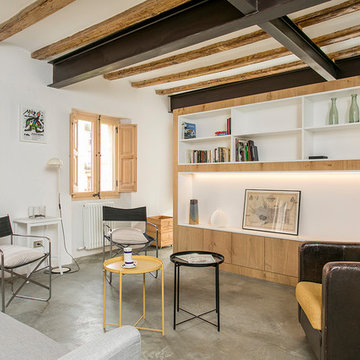
Jordi Folch
Inspiration for a mediterranean open concept living room in Barcelona with white walls, concrete floors, no fireplace and grey floor.
Inspiration for a mediterranean open concept living room in Barcelona with white walls, concrete floors, no fireplace and grey floor.
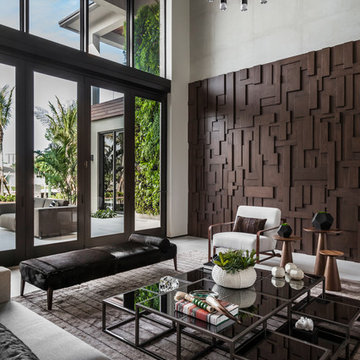
Emilio Collavino
Design ideas for an expansive contemporary open concept living room in Miami with grey walls, porcelain floors, no fireplace, no tv and grey floor.
Design ideas for an expansive contemporary open concept living room in Miami with grey walls, porcelain floors, no fireplace, no tv and grey floor.
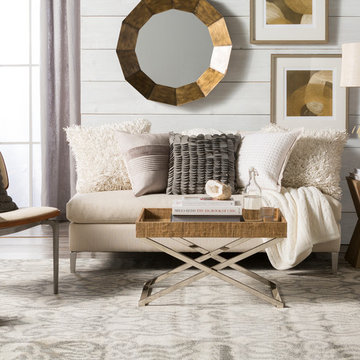
Inspiration for a mid-sized eclectic formal open concept living room in Dallas with white walls, light hardwood floors, no fireplace, no tv and grey floor.
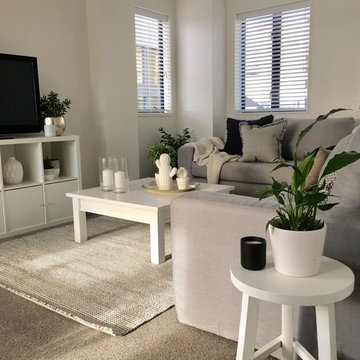
Sandra Aiken @DforDesign
Small modern open concept living room in Auckland with white walls, carpet, no fireplace, a freestanding tv and grey floor.
Small modern open concept living room in Auckland with white walls, carpet, no fireplace, a freestanding tv and grey floor.
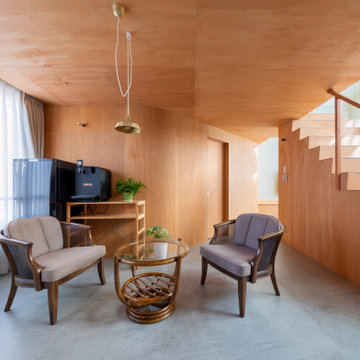
Design ideas for a contemporary living room in Other with linoleum floors, no fireplace, grey floor, wood and wood walls.
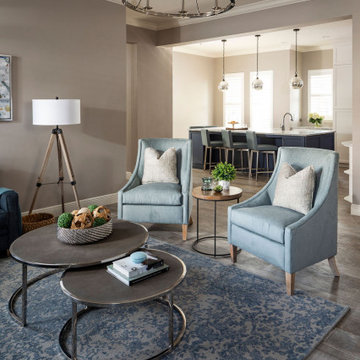
This transitional style living room has farmhouse and glam elements for an overall casual and classic look.
Mid-sized transitional open concept living room in Orlando with grey walls, ceramic floors, no fireplace, a wall-mounted tv and grey floor.
Mid-sized transitional open concept living room in Orlando with grey walls, ceramic floors, no fireplace, a wall-mounted tv and grey floor.
Living Room Design Photos with No Fireplace and Grey Floor
9