Living Room Design Photos with No Fireplace and Grey Floor
Refine by:
Budget
Sort by:Popular Today
141 - 160 of 5,113 photos
Item 1 of 3
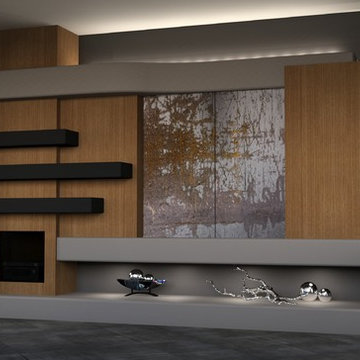
A media wall can be more than a TV on a wall. DAGR Design listens to what the clients main objective is and designs with style and functionality in mind. Beautiful artwork can be tucked away when viewing the TV and exposed when the TV is no longer needed. Either way, the wall can stand alone as a unique feature to the room.
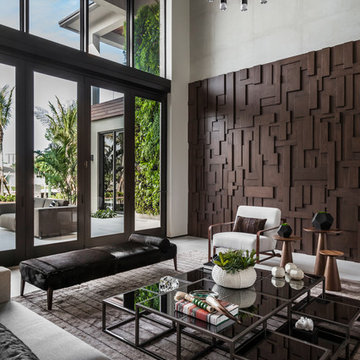
Emilio Collavino
Design ideas for an expansive contemporary open concept living room in Miami with grey walls, porcelain floors, no fireplace, no tv and grey floor.
Design ideas for an expansive contemporary open concept living room in Miami with grey walls, porcelain floors, no fireplace, no tv and grey floor.
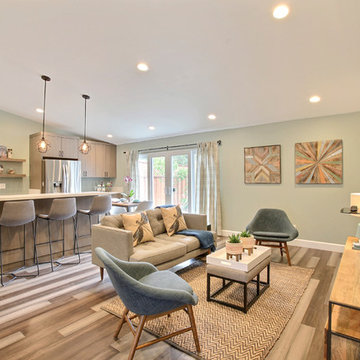
Raised ceilings and an open floor plan help unite separate spaces and allow for easy entertaining and living.
Smokey tones of gray, brown, green, and blue blend to create this relaxing yet interested atmosphere. Mixes of textures add style and pattern.
Photography by Devi Pride
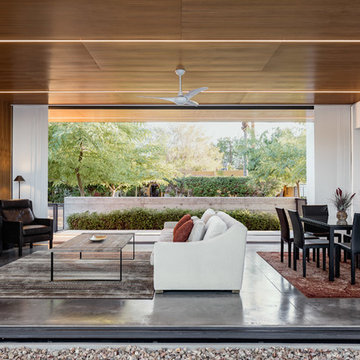
This is an example of a mid-sized modern open concept living room in Phoenix with concrete floors, a wall-mounted tv, brown walls, no fireplace and grey floor.
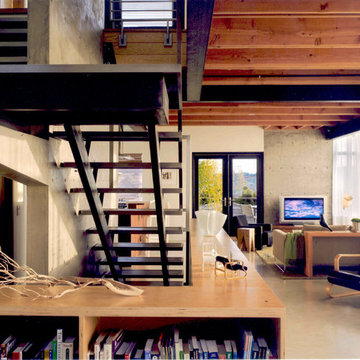
Stair wrapping around the concrete blade that runs from the basement to the roof filtering light three stories. Built in bookshelves wrap the stair well.
Photo by: Ben Benschneider

Beach side Townhouse
This is an example of a small beach style open concept living room in Miami with white walls, ceramic floors, no fireplace, grey floor, timber and planked wall panelling.
This is an example of a small beach style open concept living room in Miami with white walls, ceramic floors, no fireplace, grey floor, timber and planked wall panelling.
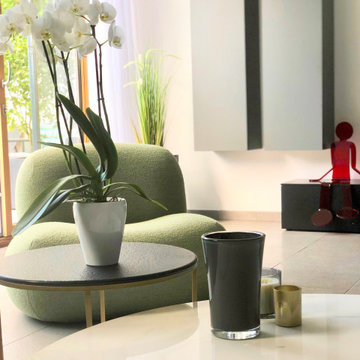
Design ideas for a large contemporary open concept living room in Lyon with a library, green walls, ceramic floors, no fireplace, no tv and grey floor.
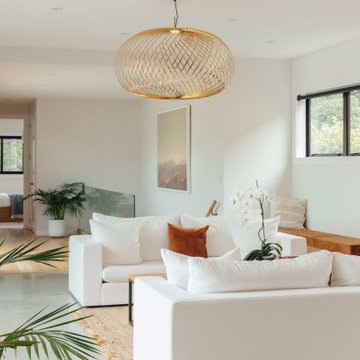
With pale vertical cedar cladding, granite and clean lines, this contemporary family home has a decidedly mid-century Palm Springs aesthetic.
Backing onto a bush reserve, the home makes the most of its lush setting by incorporating a stunning courtyard off the living area. Native bush and a travertine wall form a dramatic backdrop to the pool, with aquila decking running to a sunken outdoor living room, complete with fireplace and skylights - creating the perfect social focal point for year-round relaxing and entertaining.
Interior detailing continues the modernist aesthetic. An open-tread suspended timber staircase floats in the entry foyer. Concrete floors, black-framed glazing and white walls feature in the main living areas. Appliances in the kitchen are integrated behind American oak cabinetry. A butler’s pantry lives up to its utilitarian nature with a morning prep station of toaster, jug and blender on one side, and a wine and cocktail making station on the other.
Layout allows for separation from busy family life. The sole upper level bedroom is the master suite - forming a welcoming sanctuary to retreat to. There’s a window-seat for reading in the sun, an in-built desk, ensuite and walk in robe.
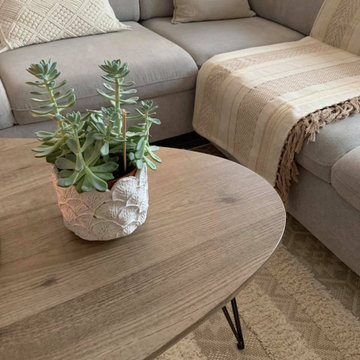
Dans une maison récente, pour des locataires, projet de mise en valeur d'un séjour qui manque de couleur, de dynamisme et de personnalité. Grâce à la décoration choisie on a pu égayer ce séjour, lui redonner de la vie et de la lumière.
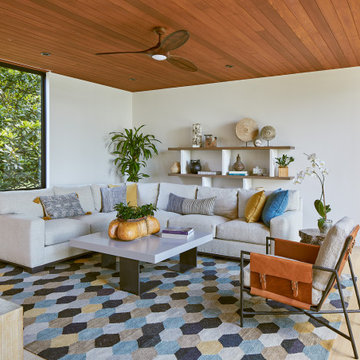
Family room with entry into downstairs guest bedroom with bath.
Inspiration for a large country open concept living room in DC Metro with beige walls, ceramic floors, no fireplace, a wall-mounted tv, grey floor and wood.
Inspiration for a large country open concept living room in DC Metro with beige walls, ceramic floors, no fireplace, a wall-mounted tv, grey floor and wood.
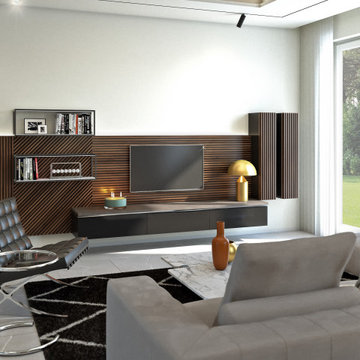
Progetto zona giorno con inserimento di parete in legno di noce a sfondo dell'ambiente.
Divano "Freeman", sedie "Aston Lounge", tavolino "Jacob" di Minotti pavimento in Gres Porcellanato "Badiglio Imperiale" di Casalgrande Padana.
Tavolo "Echo" di Calligaris
Libreria componibile da parete "Graduate" di Molteni (design by Jean Nouvel)
La lampada sopra il tavolo da pranzo è la "Surrey Suspension II" di Luke Lamp & Co.
Lampada da terra e faretti a binario di Flos.
La lampada su mobile TV è la Atollo di Oluce.
Parete giorno realizzata su misura con inserti in noce e mobile laccato nero lucido.
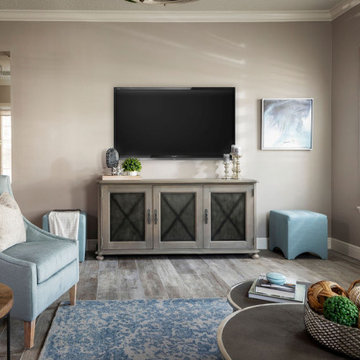
This transitional style living room has farmhouse and glam elements for an overall casual and classic look.
Inspiration for a mid-sized transitional open concept living room in Orlando with grey walls, ceramic floors, no fireplace, a wall-mounted tv and grey floor.
Inspiration for a mid-sized transitional open concept living room in Orlando with grey walls, ceramic floors, no fireplace, a wall-mounted tv and grey floor.
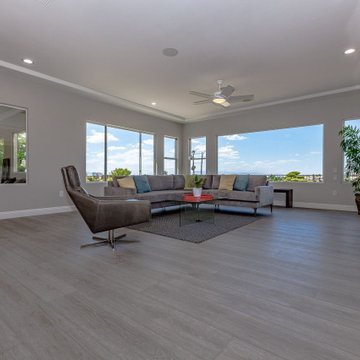
Arlo Signature from the Modin Rigid LVP Collection - Modern and spacious. A light grey wire-brush serves as the perfect canvass for almost any contemporary space.
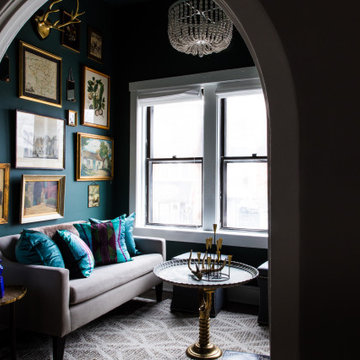
Light drenched TV lounge at the front of the building filled with antique artwork.
Design ideas for a small eclectic enclosed living room in Chicago with a library, green walls, carpet, no fireplace, a freestanding tv and grey floor.
Design ideas for a small eclectic enclosed living room in Chicago with a library, green walls, carpet, no fireplace, a freestanding tv and grey floor.
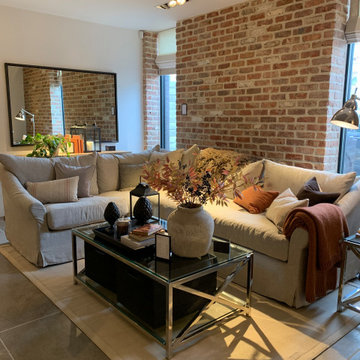
Living room room set from the Neptune Hove Showroom where the Decorcafe Brighton launch event was hosted
This is an example of a large transitional formal open concept living room in Sussex with white walls, ceramic floors, no fireplace, no tv and grey floor.
This is an example of a large transitional formal open concept living room in Sussex with white walls, ceramic floors, no fireplace, no tv and grey floor.
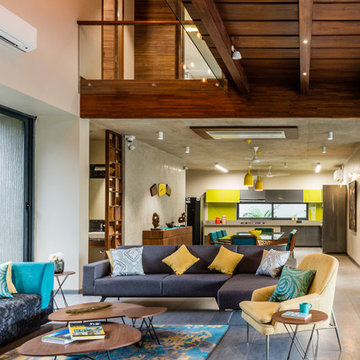
Inclined Studio
Photo of a contemporary formal living room in Ahmedabad with white walls, no fireplace and grey floor.
Photo of a contemporary formal living room in Ahmedabad with white walls, no fireplace and grey floor.
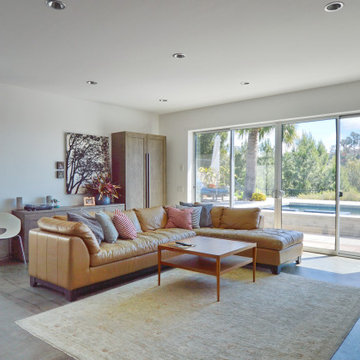
Inspiration for a large midcentury open concept living room with white walls, ceramic floors, no fireplace and grey floor.
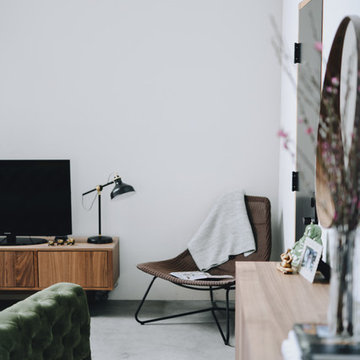
Residential space in North Park's newest building by Jeff Svitak. Space was decorated for a couple who support local artists and love music. We started with a soft velvet sofa (color: moss) that instantly softened this large concrete space. While working around this sofa, we came across the walnut furniture set - it blended right in with the earthy feel we were going for. Plants have a power of bringing any space to life so we added the intertwining money tree and a soft green tree (supposed to be a fast grower). Once the furnishings were in, we added the artwork - a final touch to make this space a client's home.
photo - Hale Productions
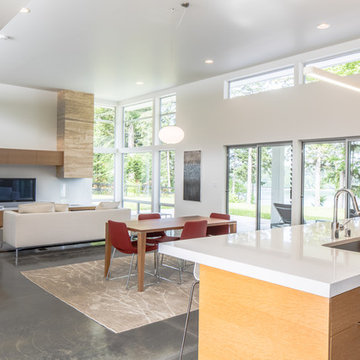
A celebration of natural light and clean modern lines.
Photos by: Poppi Photography
Inspiration for a mid-sized modern open concept living room in Seattle with a library, white walls, concrete floors, no fireplace, a freestanding tv and grey floor.
Inspiration for a mid-sized modern open concept living room in Seattle with a library, white walls, concrete floors, no fireplace, a freestanding tv and grey floor.
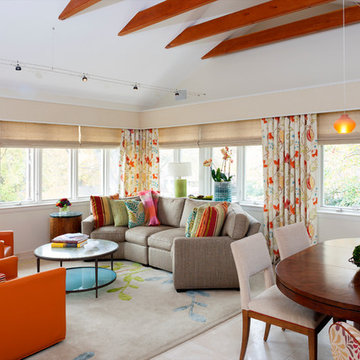
Inspiration for a mid-sized eclectic formal open concept living room in DC Metro with white walls, ceramic floors, no fireplace, no tv and grey floor.
Living Room Design Photos with No Fireplace and Grey Floor
8