Living Room Design Photos with No Fireplace and White Floor
Refine by:
Budget
Sort by:Popular Today
1 - 20 of 1,810 photos
Item 1 of 3

Aménagement et décoration d'un espace salon dans un style épuré , teinte claire et scandinave
Photo of a mid-sized scandinavian open concept living room in Rennes with white walls, laminate floors, no fireplace, a wall-mounted tv, white floor and wallpaper.
Photo of a mid-sized scandinavian open concept living room in Rennes with white walls, laminate floors, no fireplace, a wall-mounted tv, white floor and wallpaper.
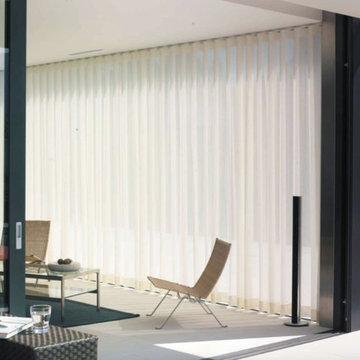
Design ideas for a large modern formal enclosed living room in San Diego with beige walls, marble floors, no fireplace, no tv and white floor.
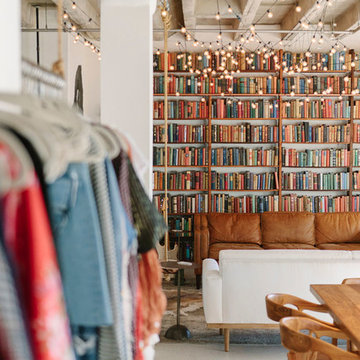
Inspiration for a small industrial loft-style living room in Other with a library, white walls, concrete floors, no fireplace, a concealed tv and white floor.
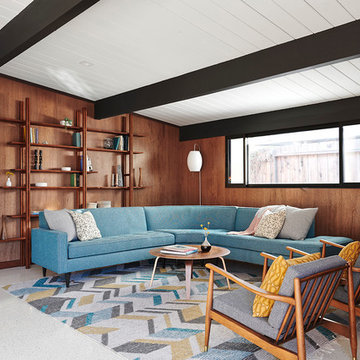
Jean Bai, Konstrukt Photo
This is an example of a midcentury open concept living room in San Francisco with brown walls, vinyl floors, white floor, a library, no fireplace and no tv.
This is an example of a midcentury open concept living room in San Francisco with brown walls, vinyl floors, white floor, a library, no fireplace and no tv.
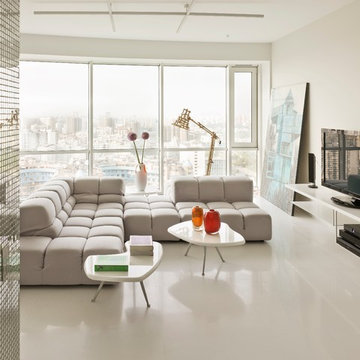
Inspiration for a large contemporary formal open concept living room in Moscow with white walls, no fireplace, a freestanding tv and white floor.
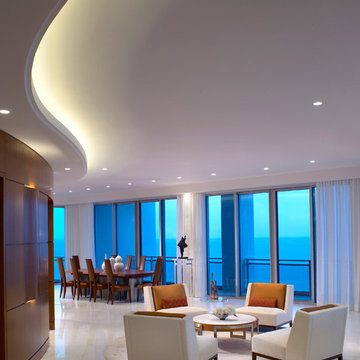
the spacious living area of the penthouse offers spectacular ocean views set against a warm, inviting background of stained anigre lighted wood interior walls. modern comfortable seating, with a custom made ten-foot wood and steel dining table add to the overall majesty.
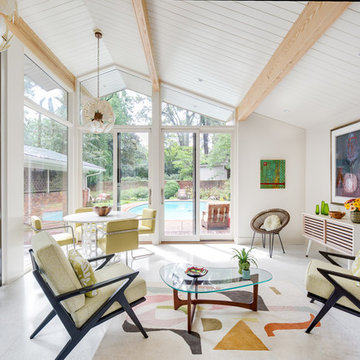
Chad Mellon Photography and Lisa Mallory Interior Design, Family room addition
Inspiration for a mid-sized midcentury formal open concept living room in Nashville with white walls, no fireplace, no tv and white floor.
Inspiration for a mid-sized midcentury formal open concept living room in Nashville with white walls, no fireplace, no tv and white floor.
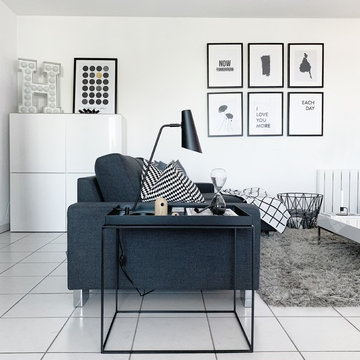
Photo of a contemporary living room in Toulouse with white walls, no fireplace and white floor.
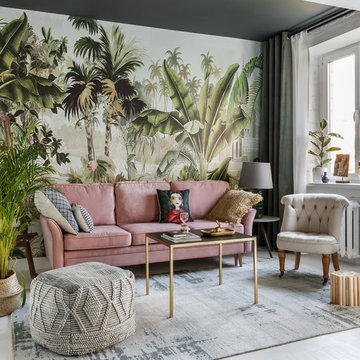
Inspiration for an eclectic formal living room in Moscow with multi-coloured walls, no fireplace, no tv and white floor.
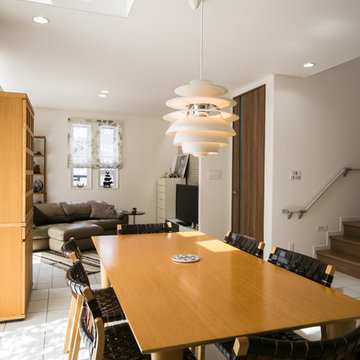
床は全面タイル
Design ideas for a mid-sized modern open concept living room in Nagoya with white walls, porcelain floors, no fireplace and white floor.
Design ideas for a mid-sized modern open concept living room in Nagoya with white walls, porcelain floors, no fireplace and white floor.
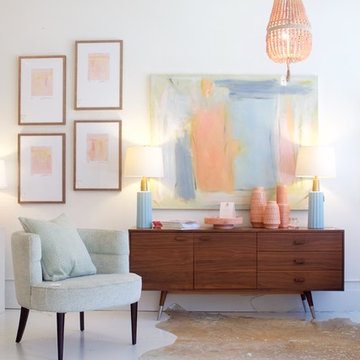
This is an example of a mid-sized midcentury formal open concept living room in Other with white walls, concrete floors, no fireplace, no tv and white floor.
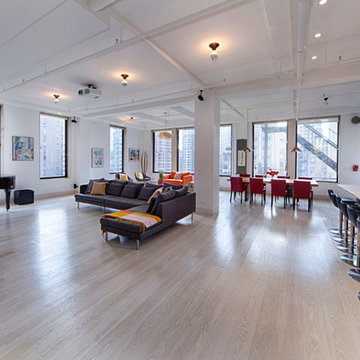
Mid-sized modern open concept living room in New York with white walls, light hardwood floors, no fireplace, a metal fireplace surround, no tv and white floor.
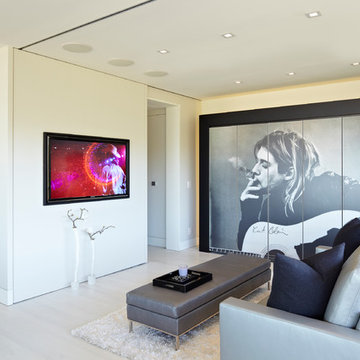
By Studio Becker Los Angeles- Sleekly styled condo with a spectacular view provides a spacious, uniquely modern living environment. Asian influenced shoji screen tastefully conceals the laundry facilities. This one bedroom condo ingeniously sleeps five; the custom designed art wall – featuring an image of rock legend Kurt Cobain – transforms into a double bed, additional shelves and a single bed! With a nod to Hollywood glamour, the master bath is pure luxury marble tile, waterfall sink effect and Planeo cabinetry in a white lacquer.
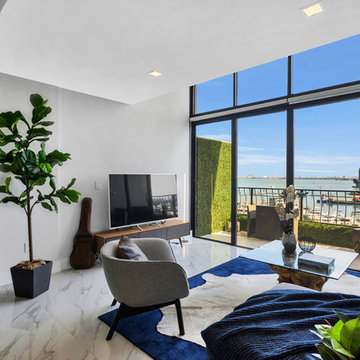
This is an example of a mid-sized contemporary formal open concept living room in Miami with grey walls, marble floors, no fireplace, a freestanding tv and white floor.
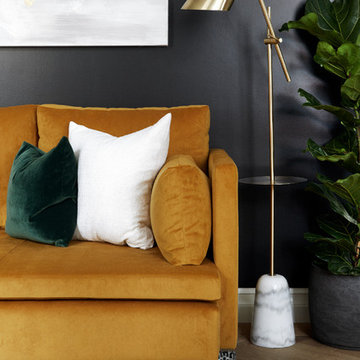
A moody black wall sets the tone in the living area of this Hampstead property. A velvet mustard sofa sits beautifully in contrast to the moody walls.
We selected a geometric black and white rug to ground the elements and added touches of green in the cushions and the plants to create depth and warmth to space.
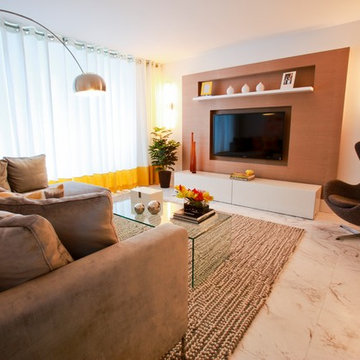
Design ideas for a large contemporary open concept living room in Miami with white walls, marble floors, no fireplace, a wall-mounted tv and white floor.
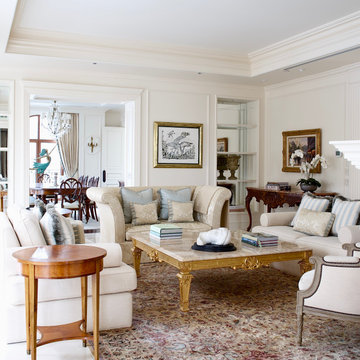
Design ideas for a traditional formal enclosed living room in Montreal with white walls, no fireplace, no tv and white floor.
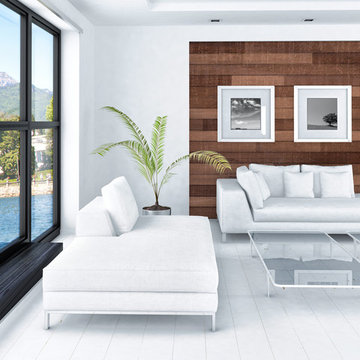
If you're looking for a minimalist living room, use rustic barn wood and lap-joint paneling, which can be used to create a decorative accent wall. The harsh white cut with the color of the wood is an excellent break in the monotone. Note that many Asian inspired designs will bring in natural elements to expand the design.
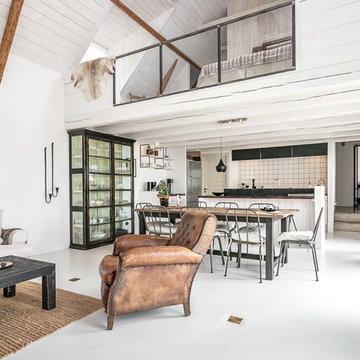
This is an example of a large country loft-style living room in Malmo with white walls, no fireplace and white floor.
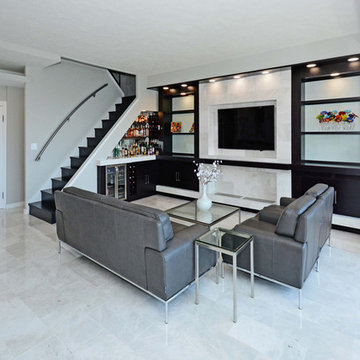
Mid-sized modern open concept living room in Cleveland with grey walls, marble floors, no fireplace, a built-in media wall and white floor.
Living Room Design Photos with No Fireplace and White Floor
1