Living Room Design Photos with No Fireplace
Refine by:
Budget
Sort by:Popular Today
121 - 140 of 3,938 photos
Item 1 of 3
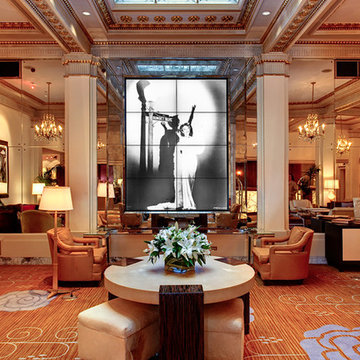
Expansive traditional formal open concept living room in Tampa with beige walls, carpet, no fireplace and a built-in media wall.
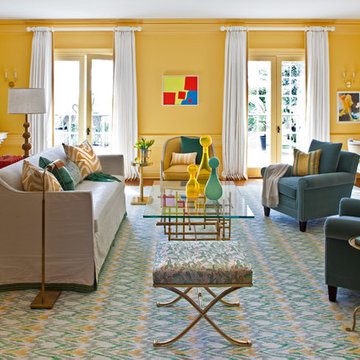
Turquoise chairs and pillows, along with white sofa and curtains, help keep the warm wall color from becoming too bold.
Photography by Marco Ricca
Large eclectic formal enclosed living room in New York with yellow walls, dark hardwood floors, no fireplace and no tv.
Large eclectic formal enclosed living room in New York with yellow walls, dark hardwood floors, no fireplace and no tv.
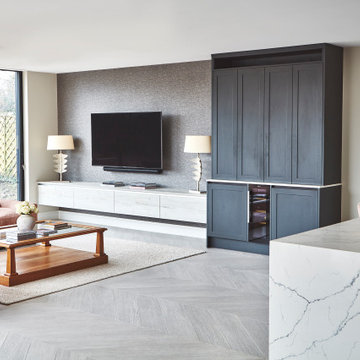
The heart of this modern family home features a large open-plan kitchen, dining and living area. A simple yet effective design has continued into this home’s office space and living area.
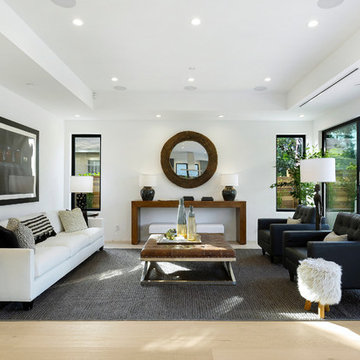
All photos belong to SAMTAK Design, Inc.
This is an example of a contemporary formal open concept living room in Los Angeles with white walls, light hardwood floors, no fireplace, no tv and brown floor.
This is an example of a contemporary formal open concept living room in Los Angeles with white walls, light hardwood floors, no fireplace, no tv and brown floor.
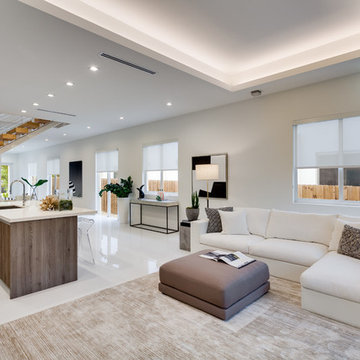
Inspiration for a large contemporary formal open concept living room in Miami with white walls, ceramic floors, no fireplace, a wall-mounted tv and white floor.
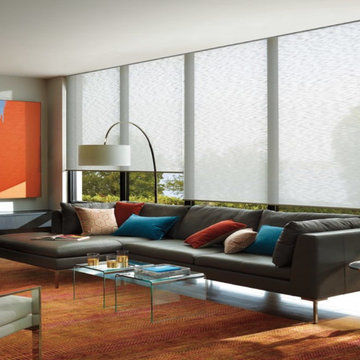
Design Studio Collection - Textured White Motorized Shades
Photo of a large contemporary formal enclosed living room in San Diego with brown walls, medium hardwood floors, no fireplace, no tv and brown floor.
Photo of a large contemporary formal enclosed living room in San Diego with brown walls, medium hardwood floors, no fireplace, no tv and brown floor.
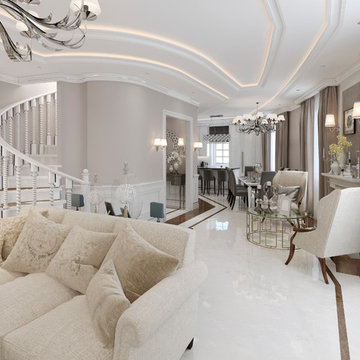
This is an example of a large traditional formal open concept living room in New York with purple walls, marble floors, no tv, white floor and no fireplace.
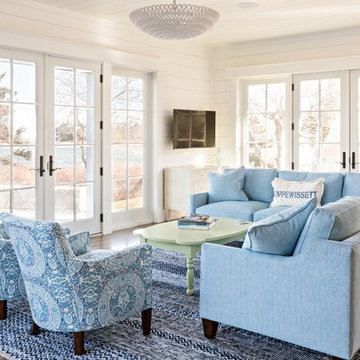
Dan Cutrona
Mid-sized traditional open concept living room in Boston with white walls, dark hardwood floors, no fireplace and a wall-mounted tv.
Mid-sized traditional open concept living room in Boston with white walls, dark hardwood floors, no fireplace and a wall-mounted tv.
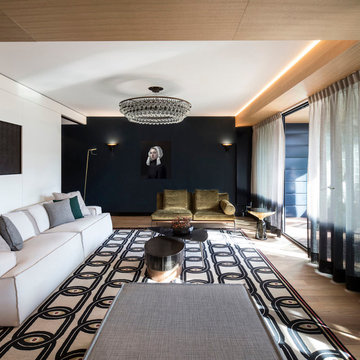
DECORATRICE // CLAUDE CARTIER
PHOTO // GUILLAUME GRASSET
Inspiration for a large contemporary formal enclosed living room in Lyon with medium hardwood floors, no fireplace, no tv and blue walls.
Inspiration for a large contemporary formal enclosed living room in Lyon with medium hardwood floors, no fireplace, no tv and blue walls.
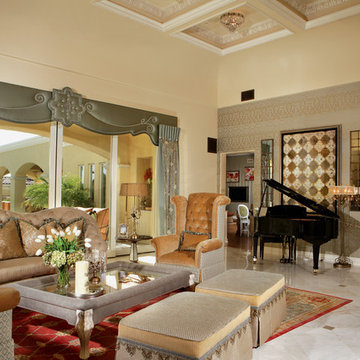
Joe Cotitta
Epic Photography
joecotitta@cox.net:
Builder: Eagle Luxury Property
Expansive transitional formal open concept living room in Phoenix with beige walls, no fireplace, medium hardwood floors and no tv.
Expansive transitional formal open concept living room in Phoenix with beige walls, no fireplace, medium hardwood floors and no tv.
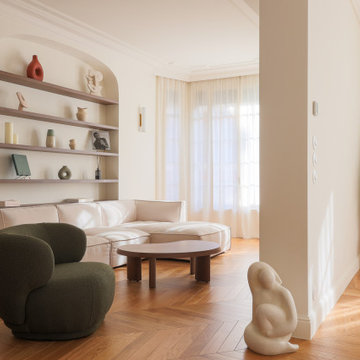
Cet ancien cabinet d’avocat dans le quartier du carré d’or, laissé à l’abandon, avait besoin d’attention. Notre intervention a consisté en une réorganisation complète afin de créer un appartement familial avec un décor épuré et contemplatif qui fasse appel à tous nos sens. Nous avons souhaité mettre en valeur les éléments de l’architecture classique de l’immeuble, en y ajoutant une atmosphère minimaliste et apaisante. En très mauvais état, une rénovation lourde et structurelle a été nécessaire, comprenant la totalité du plancher, des reprises en sous-œuvre, la création de points d’eau et d’évacuations.
Les espaces de vie, relèvent d’un savant jeu d’organisation permettant d’obtenir des perspectives multiples. Le grand hall d’entrée a été réduit, au profit d’un toilette singulier, hors du temps, tapissé de fleurs et d’un nez de cloison faisant office de frontière avec la grande pièce de vie. Le grand placard d’entrée comprenant la buanderie a été réalisé en bois de noyer par nos artisans menuisiers. Celle-ci a été délimitée au sol par du terrazzo blanc Carrara et de fines baguettes en laiton.
La grande pièce de vie est désormais le cœur de l’appartement. Pour y arriver, nous avons dû réunir quatre pièces et un couloir pour créer un triple séjour, comprenant cuisine, salle à manger et salon. La cuisine a été organisée autour d’un grand îlot mêlant du quartzite Taj Mahal et du bois de noyer. Dans la majestueuse salle à manger, la cheminée en marbre a été effacée au profit d’un mur en arrondi et d’une fenêtre qui illumine l’espace. Côté salon a été créé une alcôve derrière le canapé pour y intégrer une bibliothèque. L’ensemble est posé sur un parquet en chêne pointe de Hongris 38° spécialement fabriqué pour cet appartement. Nos artisans staffeurs ont réalisés avec détails l’ensemble des corniches et cimaises de l’appartement, remettant en valeur l’aspect bourgeois.
Un peu à l’écart, la chambre des enfants intègre un lit superposé dans l’alcôve tapissée d’une nature joueuse où les écureuils se donnent à cœur joie dans une partie de cache-cache sauvage. Pour pénétrer dans la suite parentale, il faut tout d’abord longer la douche qui se veut audacieuse avec un carrelage zellige vert bouteille et un receveur noir. De plus, le dressing en chêne cloisonne la chambre de la douche. De son côté, le bureau a pris la place de l’ancien archivage, et le vert Thé de Chine recouvrant murs et plafond, contraste avec la tapisserie feuillage pour se plonger dans cette parenthèse de douceur.
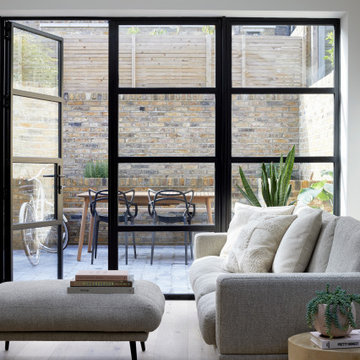
Introducing a ground floor flat within a classic Victorian terrace house, enhanced by a captivating modern L-Shape extension. This residence pays homage to its Victorian heritage while elevating both its aesthetic and practical appeal for modern living. Nestled within these walls is a young family, comprising a couple and their newborn.
A comprehensive back-to-brick renovation has transformed every room, shaping the flat into a beautiful and functional haven for family life. The thoughtful redesign encompasses a side return extension, a modernized kitchen, inviting bedrooms, an upgraded bathroom, a welcoming hallway, and a charming city courtyard garden.
The kitchen has become the heart of this home, where an open plan kitchen and living room seamlessly integrate, expanding the footprint to include an extra bedroom. The end result is not only practical and aesthetically pleasing but has also added significant value to the ground floor flat.
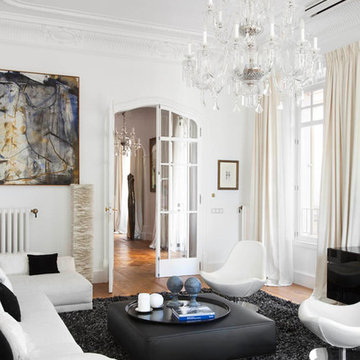
mauricio fuertes
Photo of a large transitional open concept living room in Palma de Mallorca with white walls, medium hardwood floors, no fireplace and no tv.
Photo of a large transitional open concept living room in Palma de Mallorca with white walls, medium hardwood floors, no fireplace and no tv.
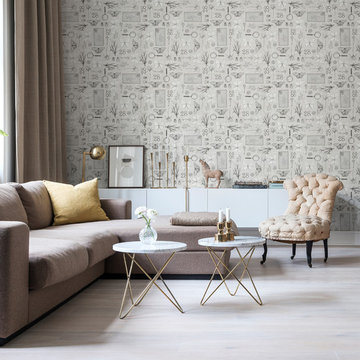
Secret Jardin 3606
This is an example of a large modern living room in Gothenburg with grey walls, light hardwood floors, no fireplace and no tv.
This is an example of a large modern living room in Gothenburg with grey walls, light hardwood floors, no fireplace and no tv.
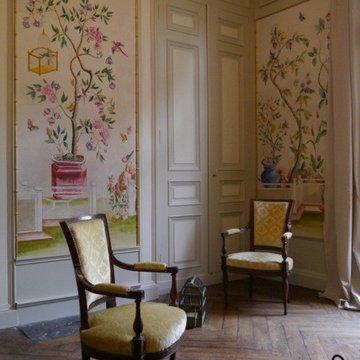
Décor peint à la main sur papier chiffon artisanal dans l'esprit des papiers peints chinois du XVIIIe siècle.
Photo of a mid-sized traditional enclosed living room in Paris with beige walls, no fireplace and no tv.
Photo of a mid-sized traditional enclosed living room in Paris with beige walls, no fireplace and no tv.
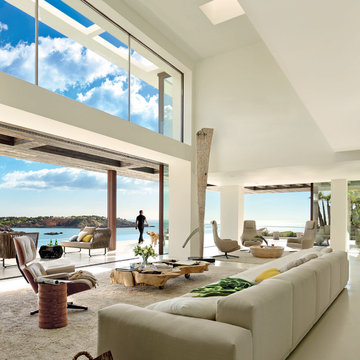
Large contemporary formal open concept living room in Madrid with white walls, no fireplace and no tv.
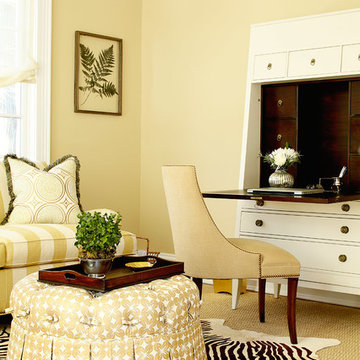
Photo of a mid-sized transitional enclosed living room in New York with beige walls, carpet, a library, no fireplace and no tv.
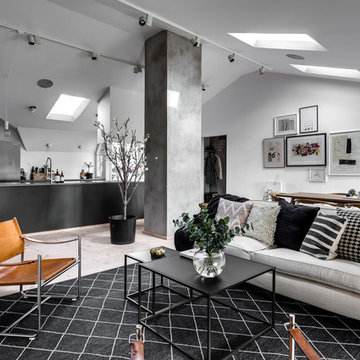
henrik nero
Inspiration for a large scandinavian formal open concept living room in Stockholm with white walls, light hardwood floors and no fireplace.
Inspiration for a large scandinavian formal open concept living room in Stockholm with white walls, light hardwood floors and no fireplace.
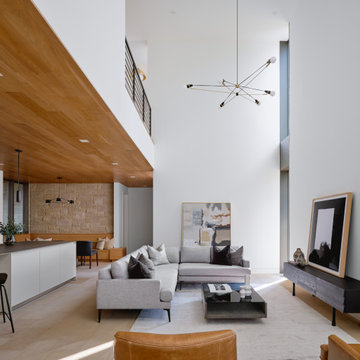
Open concept living room with large windows, vaulted ceiling, white walls, and beige stone floors.
Inspiration for a large modern open concept living room in Austin with white walls, limestone floors, no fireplace, no tv, beige floor and vaulted.
Inspiration for a large modern open concept living room in Austin with white walls, limestone floors, no fireplace, no tv, beige floor and vaulted.
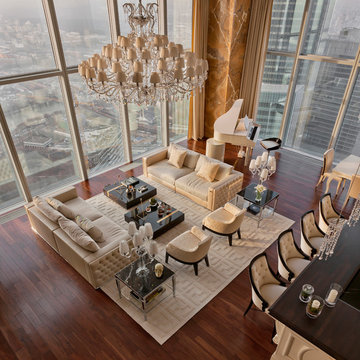
Bespoke chandeliers were an inspired collaboration with Swarovski, as their crystals convey sophistication and elegance.
Design ideas for an expansive contemporary formal open concept living room in New York with beige walls, medium hardwood floors, no fireplace and no tv.
Design ideas for an expansive contemporary formal open concept living room in New York with beige walls, medium hardwood floors, no fireplace and no tv.
Living Room Design Photos with No Fireplace
7