All Wall Treatments Living Room Design Photos with No Fireplace
Refine by:
Budget
Sort by:Popular Today
61 - 80 of 4,462 photos
Item 1 of 3
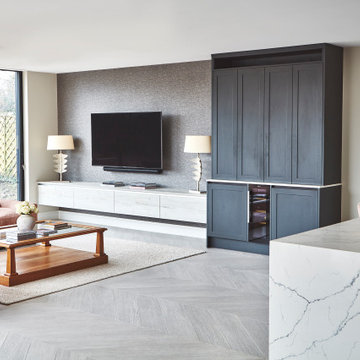
The heart of this modern family home features a large open-plan kitchen, dining and living area. A simple yet effective design has continued into this home’s office space and living area.
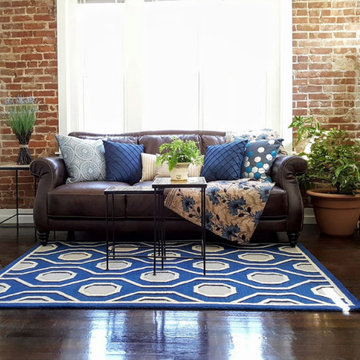
This eclectic living room in Maplewood, Missouri has an easy blend of vintage and modern elements. A modern, geometric rug feels at home next to the traditional sofa and vintage chest of drawers. Blues ranging from watery turquoise to deep cobalt bring vibrant color into an otherwise neutral space. Materials and textures from exposed brick to wood to metal provide depth and visual interest. Plants and natural light create a sense of calm and well-being.

A high-rise living room with a view of Lake Michigan! The blues of the view outside inspired the palette for inside. The new wainscoting wall is clad in a blue/grey paint which provides the backdrop for the modern and clean-lined furnishings.
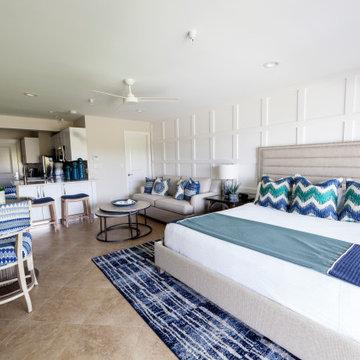
Photo of a small beach style enclosed living room in Miami with grey walls, porcelain floors, no fireplace, a wall-mounted tv and panelled walls.
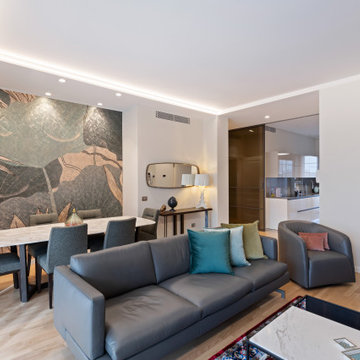
Evoluzione di un progetto di ristrutturazione completa appartamento da 110mq
Large contemporary open concept living room in Milan with white walls, light hardwood floors, no fireplace, a built-in media wall, brown floor, recessed and wallpaper.
Large contemporary open concept living room in Milan with white walls, light hardwood floors, no fireplace, a built-in media wall, brown floor, recessed and wallpaper.
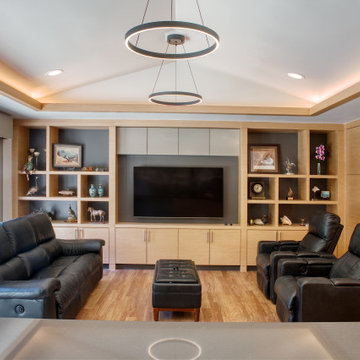
The existing kitchen was relocated into an enlarged reconfigured great room type space. The ceiling was raised in the new larger space with a custom entertainment center and storage cabinets. The cabinets help to define the space and are an architectural feature.
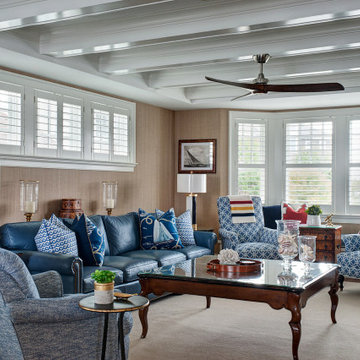
Inspiration for a beach style formal enclosed living room in Philadelphia with brown walls, medium hardwood floors, no fireplace, no tv, brown floor, exposed beam and wallpaper.
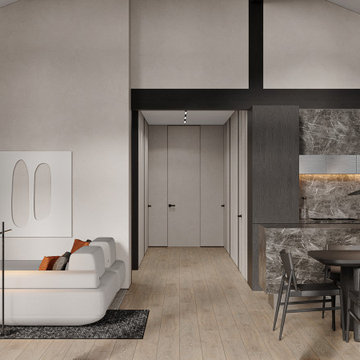
This is an example of a mid-sized contemporary formal open concept living room in Other with beige walls, laminate floors, no fireplace, a wall-mounted tv, beige floor, wallpaper and exposed beam.
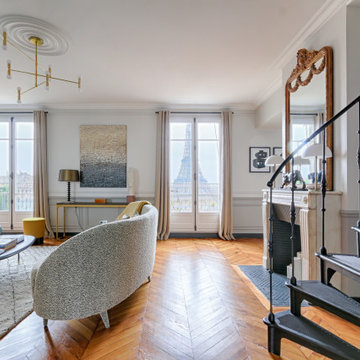
Photo : ©Guillaume Loyer / architecte Laurent Dray.
Design ideas for a large transitional formal open concept living room in Paris with white walls, light hardwood floors, no fireplace, no tv, beige floor and panelled walls.
Design ideas for a large transitional formal open concept living room in Paris with white walls, light hardwood floors, no fireplace, no tv, beige floor and panelled walls.
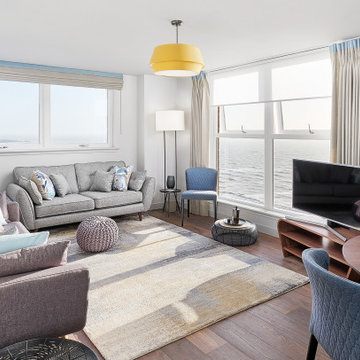
We transformed this tired 1960's penthouse apartment into a beautiful bright and modern family living room
This is an example of a mid-sized scandinavian enclosed living room in Sussex with grey walls, dark hardwood floors, no fireplace, a freestanding tv, brown floor and wallpaper.
This is an example of a mid-sized scandinavian enclosed living room in Sussex with grey walls, dark hardwood floors, no fireplace, a freestanding tv, brown floor and wallpaper.
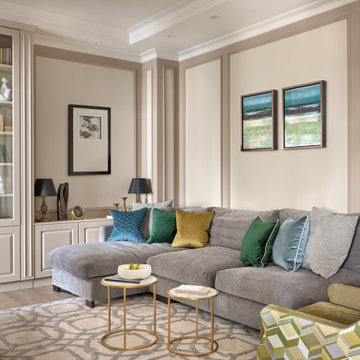
Гостиная - сердце квартиры в этом проекте. Мы оставили здесь достаточно базовый фон, который легко "нарядить" в любой желаемый контекст. Акцентное кресло, подушки и картины задают характер этого интерьера - он теплый, согревающий за счет фактур и очень стильный.
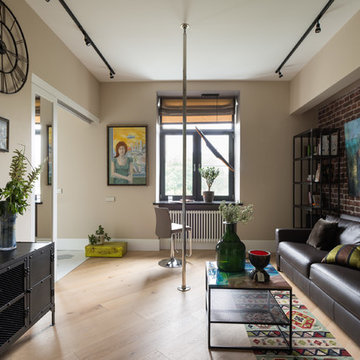
Photo of a mid-sized industrial formal enclosed living room in Moscow with beige walls, light hardwood floors, no fireplace, a wall-mounted tv, beige floor and brick walls.
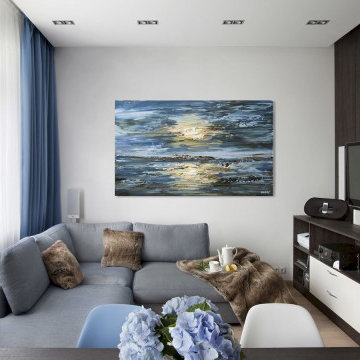
Функциональный ремонт двухкомнатной квартиры в современном стиле
Design ideas for a mid-sized contemporary living room in Moscow with a home bar, grey walls, laminate floors, no fireplace, a wall-mounted tv, beige floor and wallpaper.
Design ideas for a mid-sized contemporary living room in Moscow with a home bar, grey walls, laminate floors, no fireplace, a wall-mounted tv, beige floor and wallpaper.
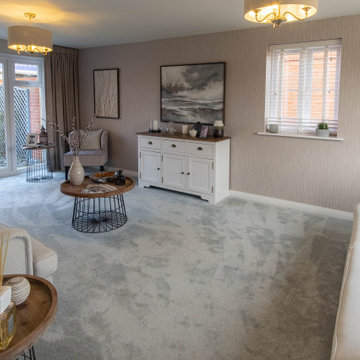
Design ideas for a mid-sized contemporary enclosed living room in Oxfordshire with beige walls, carpet, no fireplace, no tv, grey floor and wallpaper.
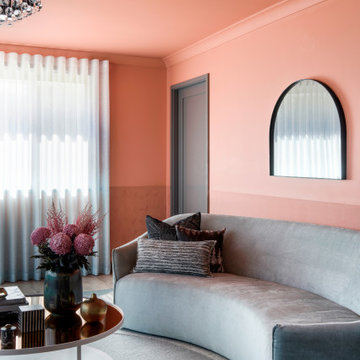
Main living space - Dulux Terracotta Chip paint on the upper and ceiling with Dulux suede effect in matching colour to lower Dado. Matching curved sofas with graphic black and white accents. All lighting custom designed - shop today at Kaiko Design
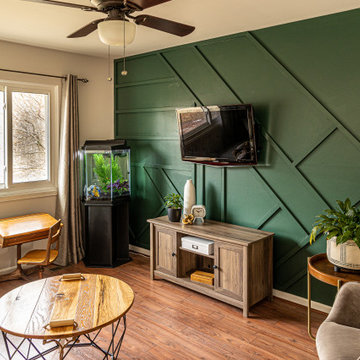
Mid-sized contemporary open concept living room in Detroit with green walls, vinyl floors, no fireplace, a wall-mounted tv, brown floor and panelled walls.
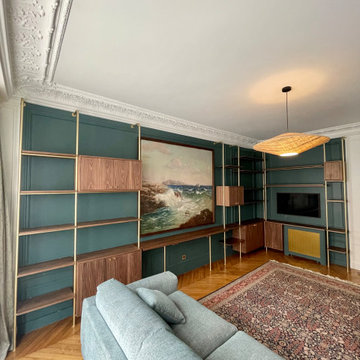
Bibliothèque en placage noyer avec structure aluminium anodisé laiton.
Photo of a contemporary living room with a library, green walls, dark hardwood floors, no fireplace, a wall-mounted tv, brown floor and decorative wall panelling.
Photo of a contemporary living room with a library, green walls, dark hardwood floors, no fireplace, a wall-mounted tv, brown floor and decorative wall panelling.

Inspiration for a mid-sized traditional formal enclosed living room in Chicago with green walls, medium hardwood floors, no fireplace, no tv, brown floor, exposed beam and decorative wall panelling.
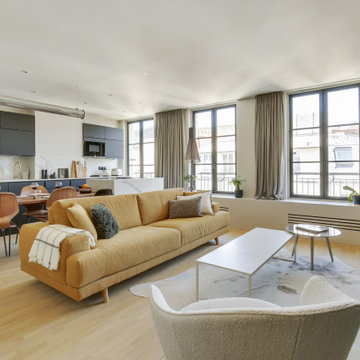
Le projet :
D’anciennes chambres de services sous les toits réunies en appartement locatif vont connaître une troisième vie avec une ultime transformation en pied-à-terre parisien haut de gamme.
Notre solution :
Nous avons commencé par ouvrir l’ancienne cloison entre le salon et la cuisine afin de bénéficier d’une belle pièce à vivre donnant sur les toits avec ses 3 fenêtres. Un îlot central en marbre blanc intègre une table de cuisson avec hotte intégrée. Nous le prolongeons par une table en noyer massif accueillant 6 personnes. L’équipe imagine une cuisine tout en linéaire noire mat avec poignées et robinetterie laiton. Le noir sera le fil conducteur du projet par petites touches, sur les boiseries notamment.
Sur le mur faisant face à la cuisine, nous agençons une bibliothèque sur mesure peinte en bleu grisé avec TV murale et un joli décor en papier-peint en fond de mur.
Les anciens radiateurs sont habillés de cache radiateurs menuisés qui servent d’assises supplémentaires au salon, en complément d’un grand canapé convertible très confortable, jaune moutarde.
Nous intégrons la climatisation à ce projet et la dissimulons dans les faux plafonds.
Une porte vitrée en métal noir vient isoler l’espace nuit de l’espace à vivre et ferme le long couloir desservant les deux chambres. Ce couloir est entièrement décoré avec un papier graphique bleu grisé, posé au dessus d’une moulure noire qui démarre depuis l’entrée, traverse le salon et se poursuit jusqu’à la salle de bains.
Nous repensons intégralement la chambre parentale afin de l’agrandir. Comment ? En supprimant l’ancienne salle de bains qui empiétait sur la moitié de la pièce. Ainsi, la chambre bénéficie d’un grand espace avec dressing ainsi que d’un espace bureau et d’un lit king size, comme à l’hôtel. Un superbe papier-peint texturé et abstrait habille le mur en tête de lit avec des luminaires design. Des rideaux occultants sur mesure permettent d’obscurcir la pièce, car les fenêtres sous toits ne bénéficient pas de volets.
Nous avons également agrandie la deuxième chambrée supprimant un ancien placard accessible depuis le couloir. Nous le remplaçons par un ensemble menuisé sur mesure qui permet d’intégrer dressing, rangements fermés et un espace bureau en niche ouverte. Toute la chambre est peinte dans un joli bleu profond.
La salle de bains d’origine étant supprimée, le nouveau projet intègre une salle de douche sur une partie du couloir et de la chambre parentale, à l’emplacement des anciens WC placés à l’extrémité de l’appartement. Un carrelage chic en marbre blanc recouvre sol et murs pour donner un maximum de clarté à la pièce, en contraste avec le meuble vasque, radiateur et robinetteries en noir mat. Une grande douche à l’italienne vient se substituer à l’ancienne baignoire. Des placards sur mesure discrets dissimulent lave-linge, sèche-linge et autres accessoires de toilette.
Le style :
Elégance, chic, confort et sobriété sont les grandes lignes directrices de cet appartement qui joue avec les codes du luxe… en toute simplicité. Ce qui fait de ce lieu, en définitive, un appartement très cosy. Chaque détail est étudié jusqu’aux poignées de portes en laiton qui contrastent avec les boiseries noires, que l’on retrouve en fil conducteur sur tout le projet, des plinthes aux portes. Le mobilier en noyer ajoute une touche de chaleur. Un grand canapé jaune moutarde s’accorde parfaitement au noir et aux bleus gris présents sur la bibliothèque, les parties basses des murs et dans le couloir.
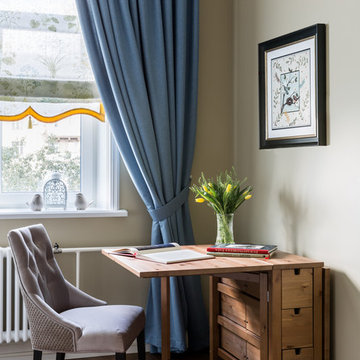
уголок в детской
Mid-sized transitional enclosed living room in Moscow with a library, beige walls, medium hardwood floors, no fireplace, no tv, brown floor, coffered and wallpaper.
Mid-sized transitional enclosed living room in Moscow with a library, beige walls, medium hardwood floors, no fireplace, no tv, brown floor, coffered and wallpaper.
All Wall Treatments Living Room Design Photos with No Fireplace
4