All Wall Treatments Living Room Design Photos with No Fireplace
Refine by:
Budget
Sort by:Popular Today
81 - 100 of 4,462 photos
Item 1 of 3
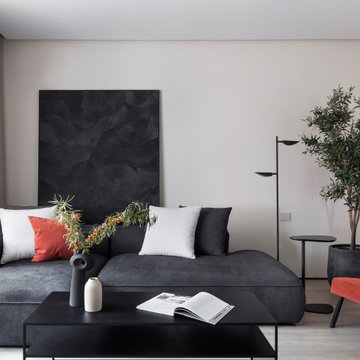
Inspiration for a mid-sized contemporary enclosed living room in Other with a library, beige walls, vinyl floors, no fireplace, a wall-mounted tv, beige floor, wallpaper and wallpaper.
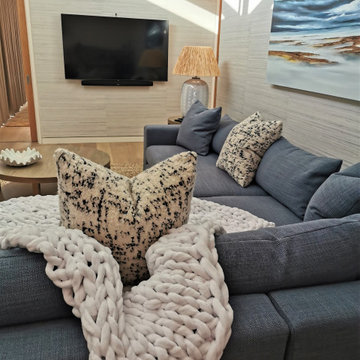
The main bedroom lounge is an extension of the main bedroom and an area where one can watch TV and work at the ample space the long desk provides.
It has large L-Shaped custom made couches that are extra deep for comfort and relaxation. Textured fabrics were used for a few scatter cushions and a large chunky knit throw is the perfect cover to snuggle under on a chilly evening.
Grass cloth wall paper in a light blue hue adds texture to the walls in this lounge area and a large Katherine Wood commissioned artwork works beautifully in this space against the wall paper.
Custom made coffee table and side tables were manufactured in Oak and adds another material and layer to this area.
A large lamp with raffia shade gives this lounge a tranquil ambience in the evenings.
A soft area rug grounds and warms the space and adds yet another texture and depth of tone.
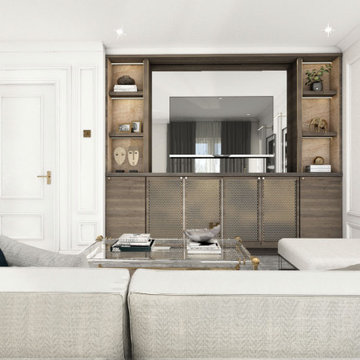
Formal yet cosy Living Area for relaxing and entertaining guests.
This is an example of a mid-sized contemporary formal enclosed living room in London with white walls, carpet, no fireplace, a built-in media wall, grey floor and panelled walls.
This is an example of a mid-sized contemporary formal enclosed living room in London with white walls, carpet, no fireplace, a built-in media wall, grey floor and panelled walls.
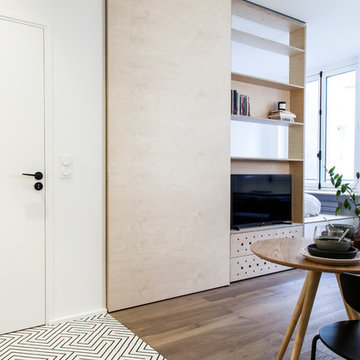
Photo : BCDF Studio
Design ideas for a mid-sized scandinavian open concept living room in Paris with a library, white walls, medium hardwood floors, no fireplace, a built-in media wall, brown floor and wood walls.
Design ideas for a mid-sized scandinavian open concept living room in Paris with a library, white walls, medium hardwood floors, no fireplace, a built-in media wall, brown floor and wood walls.
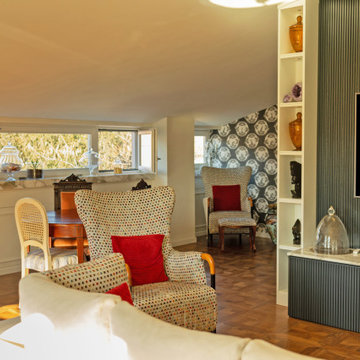
Questo progetto è stato realizzato a quattro mani con i clienti per individuare le scelte più adatte alle loro esigenze seguendo lo stile e il gusto dei proprietari.
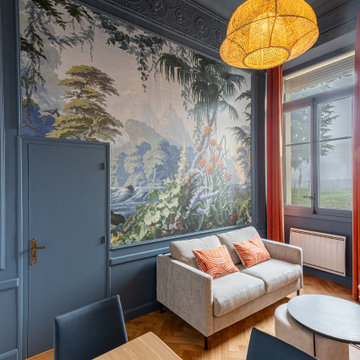
Mission : aménager, décorer et personnaliser une pièce à vivre et une chambre dans un petit appartement avec une hauteur sous plafond de 4,60 m.
Description: redonner ses lettres de noblesse à cet appartement dans un ancien palace d’Aix-les-Bains et optimiser la hauteur sous plafond de 4,60 m de haut et créer une séparation pour les pièces en enfilade.
Prestation Bleu Cerise : gestion complète du projet, en passant par la création des aménagements sur-mesure, le suivi de chantier et les fournitures. Une prestation complète clé en main.
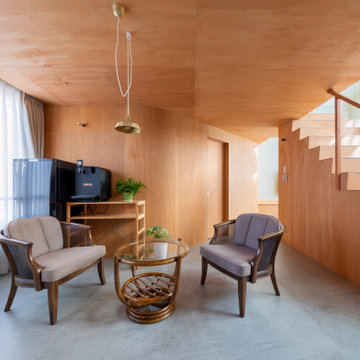
Design ideas for a contemporary living room in Other with linoleum floors, no fireplace, grey floor, wood and wood walls.
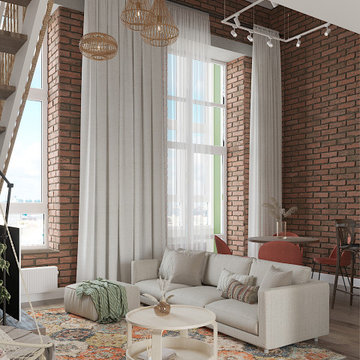
This is an example of a mid-sized midcentury loft-style living room in Saint Petersburg with multi-coloured walls, vinyl floors, no fireplace, a freestanding tv, brown floor and brick walls.
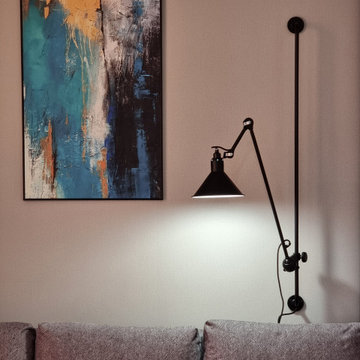
Small contemporary open concept living room in Other with a library, porcelain floors, no fireplace, beige floor and wallpaper.
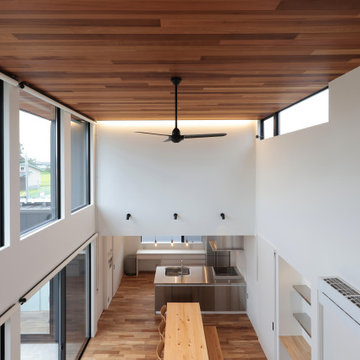
気持ちのいい吹き抜け空間
Design ideas for a large modern open concept living room in Other with white walls, light hardwood floors, no fireplace, a wall-mounted tv, beige floor, wallpaper and wallpaper.
Design ideas for a large modern open concept living room in Other with white walls, light hardwood floors, no fireplace, a wall-mounted tv, beige floor, wallpaper and wallpaper.
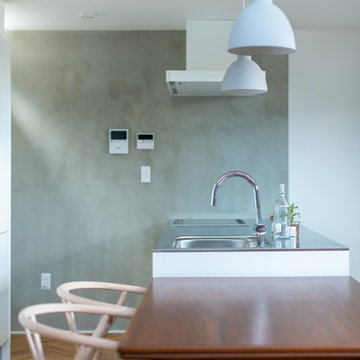
Small scandinavian open concept living room in Other with no fireplace, brown floor, wallpaper, a home bar, grey walls, painted wood floors and a wall-mounted tv.
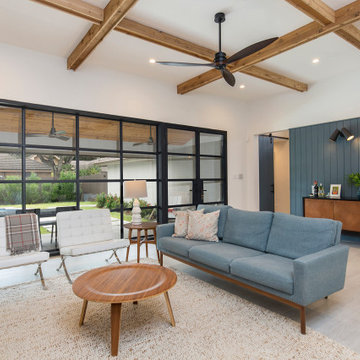
Living spaces were opened up. Dark Paneling removed and new steel and glass opening to view the backyard and let in plenty of natural light.
This is an example of a mid-sized contemporary open concept living room in Other with a home bar, white walls, porcelain floors, no fireplace, a wall-mounted tv, white floor, exposed beam and panelled walls.
This is an example of a mid-sized contemporary open concept living room in Other with a home bar, white walls, porcelain floors, no fireplace, a wall-mounted tv, white floor, exposed beam and panelled walls.
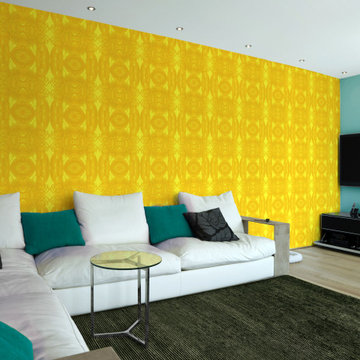
Inspiration for a mid-sized contemporary formal enclosed living room in Hanover with light hardwood floors, no fireplace, a wall-mounted tv, brown floor and wallpaper.
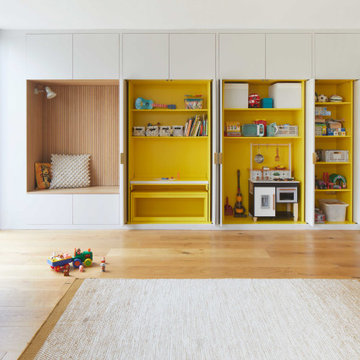
A large wall of storage becomes a reading nook with views on to the garden. The storage wall has pocket doors that open and slide inside for open access to the children's toys in the open-plan living space.
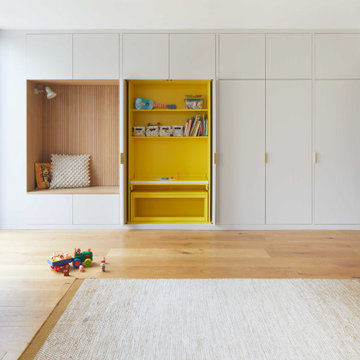
A large wall of storage becomes a reading nook with views on to the garden. The storage wall has pocket doors that open and slide inside for open access to the children's toys in the open-plan living space.
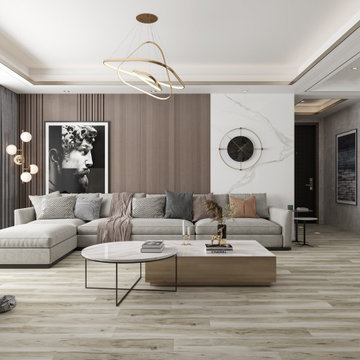
Monroe is a 7 inch x 60 inch SPC Vinyl Plank with an elevated hickory design and varying, complementary shades of gray. This flooring is constructed with a waterproof SPC core, 20mil protective wear layer, rare 60 inch length planks, and unbelievably realistic wood grain texture.
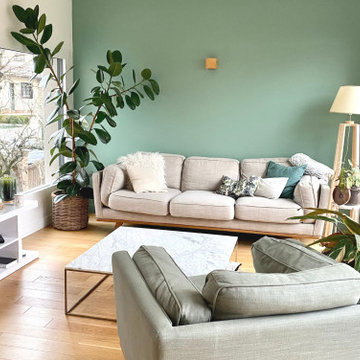
Vanessa et Yann ont vécu 2 ans et demi de travaux pour rénover intégralement cette maison. Une fois l'agrandissement et la surélévation pour créer un étage supplémentaire achevés, WherDeco s'est occupé de la décoration et des finitions. Vanessa avait envie de nature, d'un ensemble harmonieux et sain qui fait la part belle à la nature et au vert. WherDeco lui a donné des conseils couleurs pour savoir choisir les bonnes nuances de peinture, lui a fait quelques plans 3D pour lui permettre de se projeter et a établi la shopping list qui a permis de donner une seconde vie à cette maison.
https://wherdeco.com/blogs/realisations/mere-nature
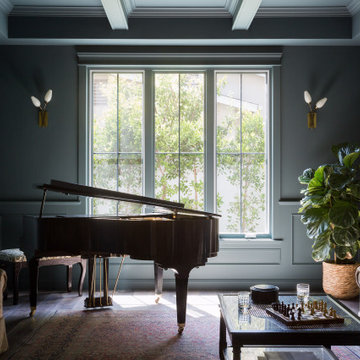
Large transitional enclosed living room in Los Angeles with a music area, blue walls, dark hardwood floors, no fireplace, brown floor, coffered and panelled walls.
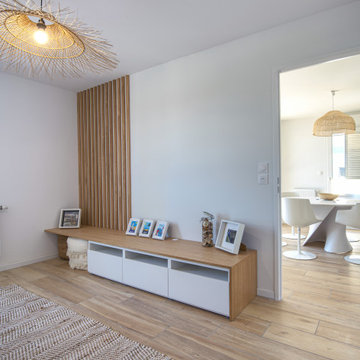
Nous avons utilisé la troisième chambre comme salon. Un canapé 3/4 places convertible permet de recevoir 2 personnes supplémentaires. Un meuble tv a été fabriqué sur mesure avec une base de meuble IKEA. Nous avons fait un habillage autour et positionné un plan de travail dessus qui dépasse du côté gauche. Cela permet de ranger les 2 poufs lorsque le salon fait office de chambre.
Un claustra bois habille le mur pour donner du relief à la pièce et faire un rappel avec la chambre parentale.
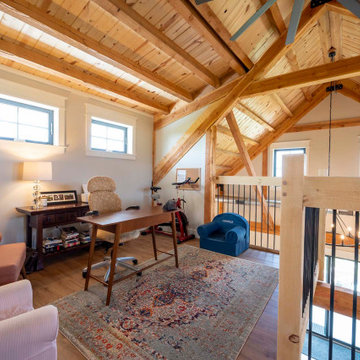
Post and beam barn home with vaulted ceilings and open concept layout
Mid-sized country open concept living room with beige walls, light hardwood floors, no fireplace, a wall-mounted tv, brown floor, vaulted and wood walls.
Mid-sized country open concept living room with beige walls, light hardwood floors, no fireplace, a wall-mounted tv, brown floor, vaulted and wood walls.
All Wall Treatments Living Room Design Photos with No Fireplace
5