All Fireplace Surrounds Living Room Design Photos with No Fireplace
Refine by:
Budget
Sort by:Popular Today
81 - 100 of 1,638 photos
Item 1 of 3
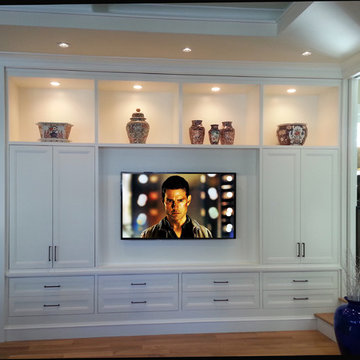
60" Samsung Smart LED TV mounted in family room by iHome Systems
Photo of a large traditional formal enclosed living room in Boston with beige walls, medium hardwood floors, a stone fireplace surround, a built-in media wall and no fireplace.
Photo of a large traditional formal enclosed living room in Boston with beige walls, medium hardwood floors, a stone fireplace surround, a built-in media wall and no fireplace.
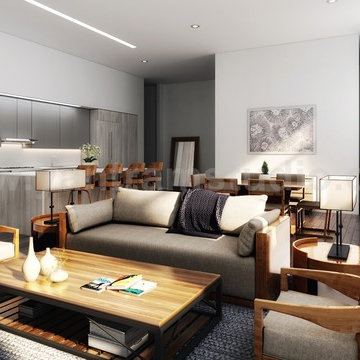
There are several Interior Designers for a modern Living / kitchen / dining room open space concept. Today, the open layout idea is very popular; you must use the kitchen equipment and kitchen area in the kitchen, while the living room is nicely decorated and comfortable. living room interior concept with unique paintings, night lamp, table, sofa, dinning table, breakfast nook, kitchen cabinets, wooden flooring. This interior rendering of kitchen-living room gives you idea for your home designing.
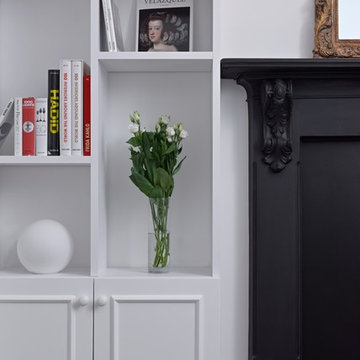
Notting Hill is one of the most charming and stylish districts in London. This apartment is situated at Hereford Road, on a 19th century building, where Guglielmo Marconi (the pioneer of wireless communication) lived for a year; now the home of my clients, a french couple.
The owners desire was to celebrate the building's past while also reflecting their own french aesthetic, so we recreated victorian moldings, cornices and rosettes. We also found an iron fireplace, inspired by the 19th century era, which we placed in the living room, to bring that cozy feeling without loosing the minimalistic vibe. We installed customized cement tiles in the bathroom and the Burlington London sanitaires, combining both french and british aesthetic.
We decided to mix the traditional style with modern white bespoke furniture. All the apartment is in bright colors, with the exception of a few details, such as the fireplace and the kitchen splash back: bold accents to compose together with the neutral colors of the space.
We have found the best layout for this small space by creating light transition between the pieces. First axis runs from the entrance door to the kitchen window, while the second leads from the window in the living area to the window in the bedroom. Thanks to this alignment, the spatial arrangement is much brighter and vaster, while natural light comes to every room in the apartment at any time of the day.
Ola Jachymiak Studio
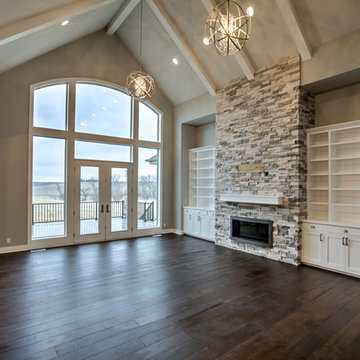
Photo of a large country formal enclosed living room in Omaha with dark hardwood floors, a stone fireplace surround, beige walls, no fireplace, no tv and brown floor.
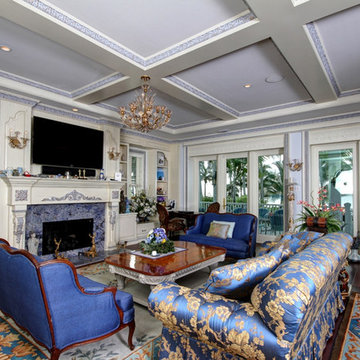
Design ideas for a mid-sized traditional formal enclosed living room in Miami with white walls, dark hardwood floors, no fireplace, a tile fireplace surround, a wall-mounted tv and brown floor.
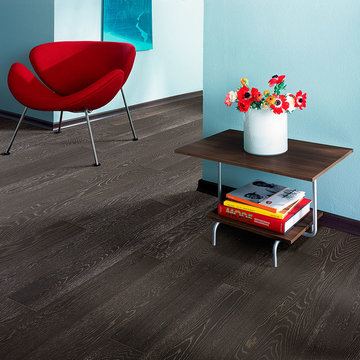
Color:Spirit-Unity-Cliff-Oak
This is an example of a small midcentury living room in Chicago with a library, blue walls, dark hardwood floors, no fireplace, a brick fireplace surround and no tv.
This is an example of a small midcentury living room in Chicago with a library, blue walls, dark hardwood floors, no fireplace, a brick fireplace surround and no tv.
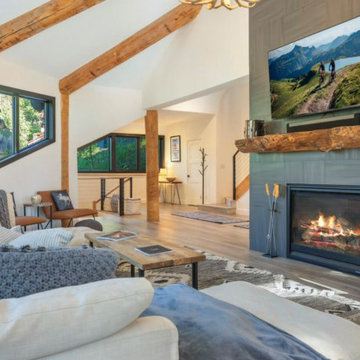
Immerse yourself in a space that seamlessly combines contemporary design with the breathtaking backdrop of mountain views. Picture clean lines, modern sophistication, and a home that perfectly balances elegance with natural surroundings. Our meticulous attention to detail ensures interiors that are sleek and stylish, complemented by outdoor spaces that capture the beauty of the mountains. Take a tour through our gallery and witness how we've transformed a house into a modern retreat, offering both comfort and a touch of mountain allure.
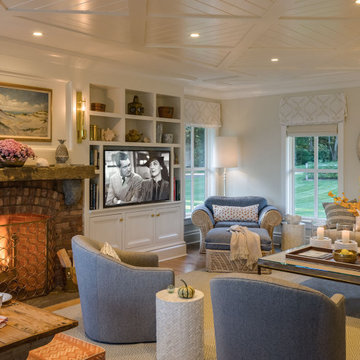
Pleasant Heights is a newly constructed home that sits atop a large bluff in Chatham overlooking Pleasant Bay, the largest salt water estuary on Cape Cod.
-
Two classic shingle style gambrel roofs run perpendicular to the main body of the house and flank an entry porch with two stout, robust columns. A hip-roofed dormer—with an arch-top center window and two tiny side windows—highlights the center above the porch and caps off the orderly but not too formal entry area. A third gambrel defines the garage that is set off to one side. A continuous flared roof overhang brings down the scale and helps shade the first-floor windows. Sinuous lines created by arches and brackets balance the linear geometry of the main mass of the house and are playful and fun. A broad back porch provides a covered transition from house to landscape and frames sweeping views.
-
Inside, a grand entry hall with a curved stair and balcony above sets up entry to a sequence of spaces that stretch out parallel to the shoreline. Living, dining, kitchen, breakfast nook, study, screened-in porch, all bedrooms and some bathrooms take in the spectacular bay view. A rustic brick and stone fireplace warms the living room and recalls the finely detailed chimney that anchors the west end of the house outside.
-
PSD Scope Of Work: Architecture, Landscape Architecture, Construction |
Living Space: 6,883ft² |
Photography: Brian Vanden Brink |
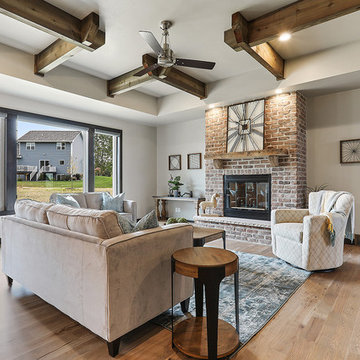
Design ideas for a large arts and crafts formal enclosed living room with grey walls, light hardwood floors, no fireplace, a brick fireplace surround, a freestanding tv and red floor.
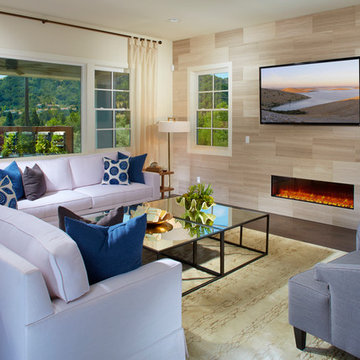
*Harvest Court sold out in July 2018*
Harvest Court offers 26 high-end single family homes with up to 4 bedrooms, up to approximately 3,409 square feet, and each on a minimum homesite of approximately 7,141 square feet.
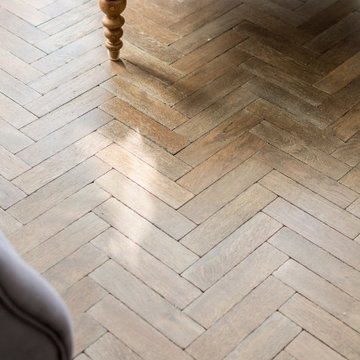
This is an example of a mid-sized arts and crafts open concept living room in London with dark hardwood floors, no fireplace, a wood fireplace surround and brown floor.
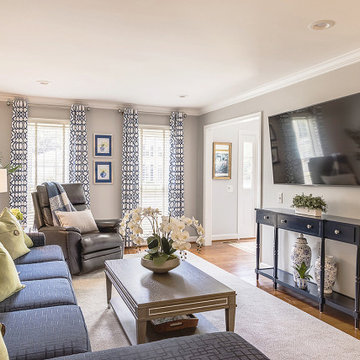
Photo Credit: Billy Crowe Media
This is an example of a mid-sized traditional open concept living room in DC Metro with grey walls, medium hardwood floors, no fireplace, a brick fireplace surround, a wall-mounted tv and brown floor.
This is an example of a mid-sized traditional open concept living room in DC Metro with grey walls, medium hardwood floors, no fireplace, a brick fireplace surround, a wall-mounted tv and brown floor.
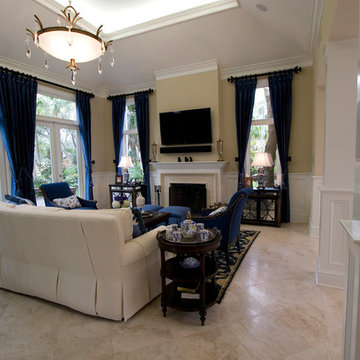
Located in one of Belleair's most exclusive gated neighborhoods, this spectacular sprawling estate was completely renovated and remodeled from top to bottom with no detail overlooked. With over 6000 feet the home still needed an addition to accommodate an exercise room and pool bath. The large patio with the pool and spa was also added to make the home inviting and deluxe.
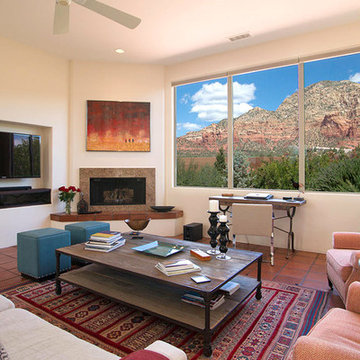
This is an example of a mid-sized enclosed living room in Vancouver with white walls, terra-cotta floors, no fireplace, a tile fireplace surround and a wall-mounted tv.
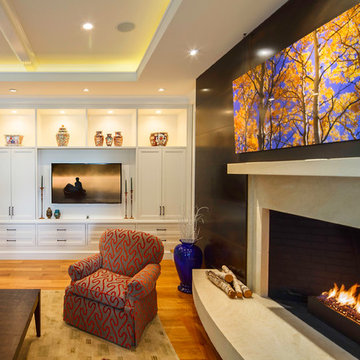
Jeff Adams Photography
Inspiration for a large contemporary formal enclosed living room in Boston with beige walls, medium hardwood floors, a stone fireplace surround, a built-in media wall and no fireplace.
Inspiration for a large contemporary formal enclosed living room in Boston with beige walls, medium hardwood floors, a stone fireplace surround, a built-in media wall and no fireplace.
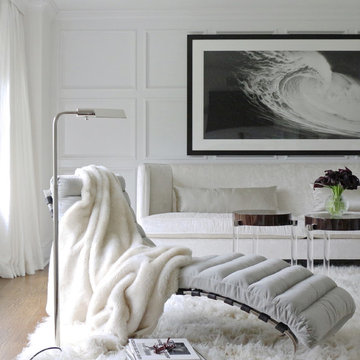
Modern, glamorous sitting living room in Beverly Hills with velvet sofa, velvet chaise, lucite tables, and shag rug.
Mid-sized modern formal enclosed living room in Los Angeles with white walls, dark hardwood floors, no fireplace, a wood fireplace surround, no tv and brown floor.
Mid-sized modern formal enclosed living room in Los Angeles with white walls, dark hardwood floors, no fireplace, a wood fireplace surround, no tv and brown floor.
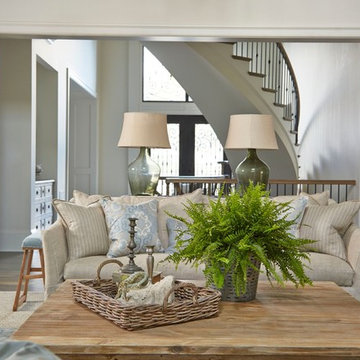
Lauren Rubinstein
Mid-sized country open concept living room in Atlanta with a library, white walls, medium hardwood floors, no fireplace, a stone fireplace surround and a wall-mounted tv.
Mid-sized country open concept living room in Atlanta with a library, white walls, medium hardwood floors, no fireplace, a stone fireplace surround and a wall-mounted tv.
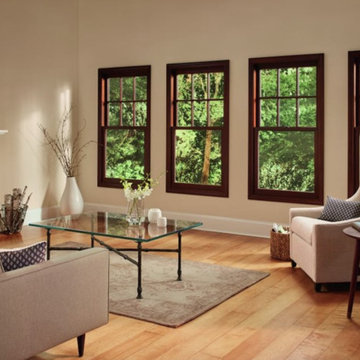
Mid-sized traditional formal open concept living room in Nashville with beige walls, medium hardwood floors, no fireplace, no tv, brown floor and a tile fireplace surround.
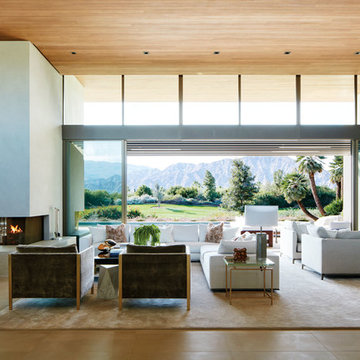
This 6,500-square-foot one-story vacation home overlooks a golf course with the San Jacinto mountain range beyond. The house has a light-colored material palette—limestone floors, bleached teak ceilings—and ample access to outdoor living areas.
Builder: Bradshaw Construction
Architect: Marmol Radziner
Interior Design: Sophie Harvey
Landscape: Madderlake Designs
Photography: Roger Davies
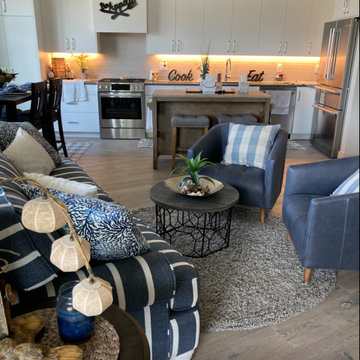
Cozy living room/kitchen area with a traditional design.
This is an example of a small modern formal open concept living room in Los Angeles with white walls, medium hardwood floors, no fireplace, a wood fireplace surround, no tv, multi-coloured floor, vaulted and panelled walls.
This is an example of a small modern formal open concept living room in Los Angeles with white walls, medium hardwood floors, no fireplace, a wood fireplace surround, no tv, multi-coloured floor, vaulted and panelled walls.
All Fireplace Surrounds Living Room Design Photos with No Fireplace
5