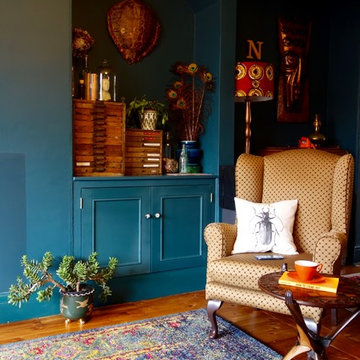All Fireplace Surrounds Living Room Design Photos with No Fireplace
Refine by:
Budget
Sort by:Popular Today
101 - 120 of 1,638 photos
Item 1 of 3
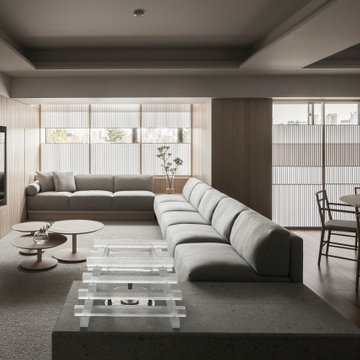
Photo of a mid-sized modern open concept living room in Tokyo with a library, beige walls, plywood floors, a stone fireplace surround, a wall-mounted tv, beige floor and no fireplace.
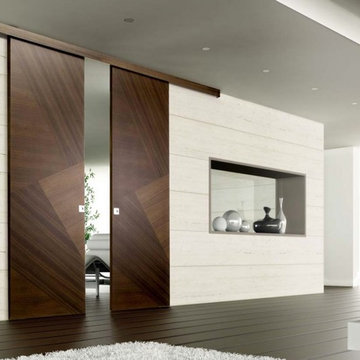
Photo of an expansive modern enclosed living room in Sydney with a library, beige walls, dark hardwood floors, no fireplace, a stone fireplace surround, no tv and brown floor.
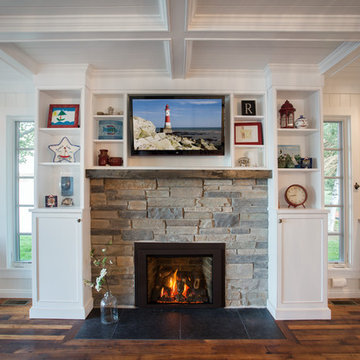
As written in Northern Home & Cottage by Elizabeth Edwards
In general, Bryan and Connie Rellinger loved the charm of the old cottage they purchased on a Crooked Lake peninsula, north of Petoskey. Specifically, however, the presence of a live-well in the kitchen (a huge cement basin with running water for keeping fish alive was right in the kitchen entryway, seriously), rickety staircase and green shag carpet, not so much. An extreme renovation was the only solution. The downside? The rebuild would have to fit into the smallish nonconforming footprint. The upside? That footprint was built when folks could place a building close enough to the water to feel like they could dive in from the house. Ahhh...
Stephanie Baldwin of Edgewater Design helped the Rellingers come up with a timeless cottage design that breathes efficiency into every nook and cranny. It also expresses the synergy of Bryan, Connie and Stephanie, who emailed each other links to products they liked throughout the building process. That teamwork resulted in an interior that sports a young take on classic cottage. Highlights include a brass sink and light fixtures, coffered ceilings with wide beadboard planks, leathered granite kitchen counters and a way-cool floor made of American chestnut planks from an old barn.
Thanks to an abundant use of windows that deliver a grand view of Crooked Lake, the home feels airy and much larger than it is. Bryan and Connie also love how well the layout functions for their family - especially when they are entertaining. The kids' bedrooms are off a large landing at the top of the stairs - roomy enough to double as an entertainment room. When the adults are enjoying cocktail hour or a dinner party downstairs, they can pull a sliding door across the kitchen/great room area to seal it off from the kids' ruckus upstairs (or vice versa!).
From its gray-shingled dormers to its sweet white window boxes, this charmer on Crooked Lake is packed with ideas!
- Jacqueline Southby Photography
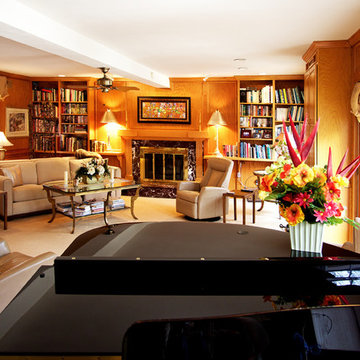
Desiree Henderson
Inspiration for a mid-sized traditional formal enclosed living room in DC Metro with carpet, a stone fireplace surround, beige floor, white walls, no fireplace and a built-in media wall.
Inspiration for a mid-sized traditional formal enclosed living room in DC Metro with carpet, a stone fireplace surround, beige floor, white walls, no fireplace and a built-in media wall.
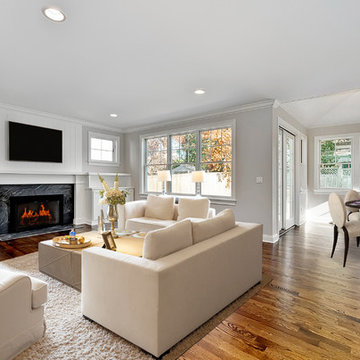
Living/Dining Room
Design ideas for a large arts and crafts formal open concept living room in Chicago with beige walls, carpet, no fireplace, no tv, a stone fireplace surround and beige floor.
Design ideas for a large arts and crafts formal open concept living room in Chicago with beige walls, carpet, no fireplace, no tv, a stone fireplace surround and beige floor.
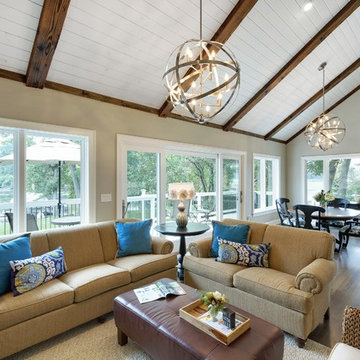
Spacecrafting
This is an example of a mid-sized transitional open concept living room in Minneapolis with beige walls, medium hardwood floors, a wall-mounted tv, no fireplace, brown floor and a stone fireplace surround.
This is an example of a mid-sized transitional open concept living room in Minneapolis with beige walls, medium hardwood floors, a wall-mounted tv, no fireplace, brown floor and a stone fireplace surround.
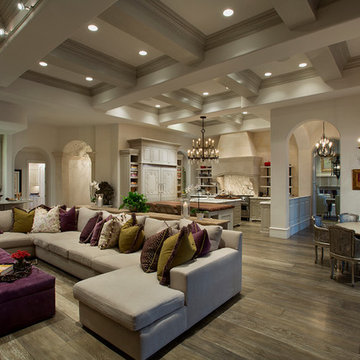
We love this custom kitchen's coffered ceilings, the double islands, dining area, custom millwork & molding, plus the living rooms wood floors and arched entryways!
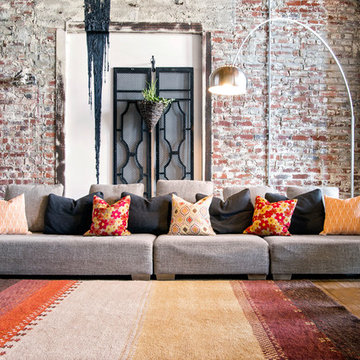
Comfortable and eclectic formal living room with an exposed brick wall in an urban loft in Los Angeles.
Products and styling courtesy of Wayfair.com
Photo by Kayli Gennaro
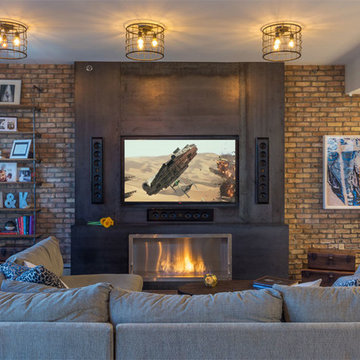
An eco smart fireplace and OLED TV are recessed into steel for the industrial inspired design. Top of the line MartinLogan speakers and sound bar frame the TV while in-wall speakers finish off the surround sound experience without creating an eyesore.
Photo by Gerard Garcia
See more at : http://www.seriousaudiovideo.com/portfolios/unique-hoboken-smart-home/
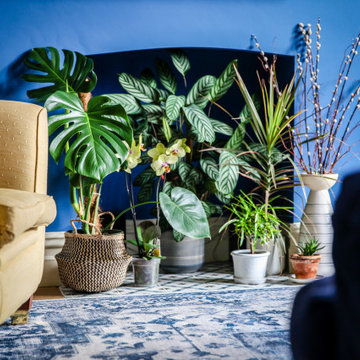
The refresh living room in Little Greene 'Woad'. The client was brave and went for it with the colour use, extending above the picture rail and making the room feel larger yet warming and inviting too.
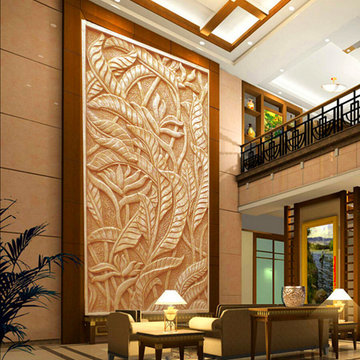
Haisun Carved Sandstone
Design ideas for a large asian formal open concept living room in Other with beige walls, marble floors, no fireplace, a stone fireplace surround and a built-in media wall.
Design ideas for a large asian formal open concept living room in Other with beige walls, marble floors, no fireplace, a stone fireplace surround and a built-in media wall.
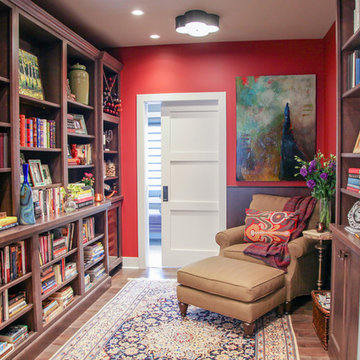
Original Artwork by Mary Hamilton
Photo of a small eclectic enclosed living room in Milwaukee with a library, red walls, medium hardwood floors, no fireplace, a stone fireplace surround and no tv.
Photo of a small eclectic enclosed living room in Milwaukee with a library, red walls, medium hardwood floors, no fireplace, a stone fireplace surround and no tv.
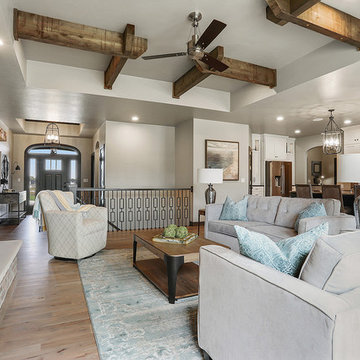
This is an example of a large arts and crafts formal enclosed living room in Other with grey walls, light hardwood floors, a brick fireplace surround, no fireplace, a freestanding tv and red floor.
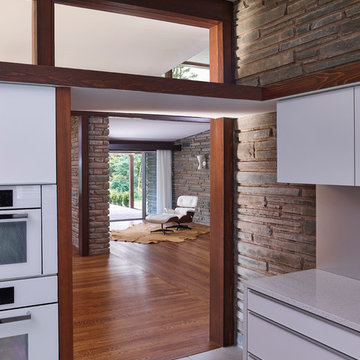
Bay spacing and sequences of light and dark, glass and partition, were upheld in the renovation and restoration, as were the classic modern reveal details, which let each material read individually. New cabinetry fits precisely within the original bay spacing, with equal dimensions and reveals on either side to expose the wood columns and cabinetry. © Jeffrey Totaro, photographer
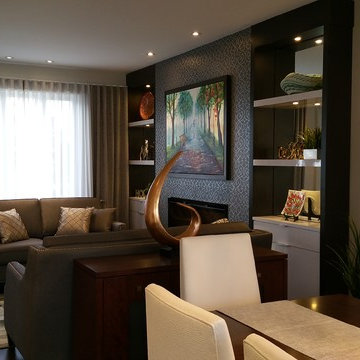
Living room & Dining room redesign by SCD Design and Construction. SCD helps in handpicking every single thing so your home to reflect who you are, from the crystal chandelier, to the special made painting, and even all the seating are specifically selected to suit our clients best. Take your lifestyle to new heights with SCD Design & Construction.
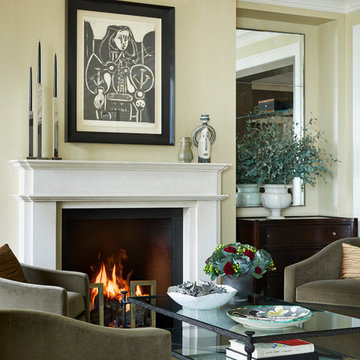
Streeterville Residence, Jessica Lagrange Interiors LLC, Photo by Nathan Kirkman
Inspiration for a mid-sized transitional formal enclosed living room in Chicago with yellow walls, carpet, no fireplace, a wood fireplace surround and no tv.
Inspiration for a mid-sized transitional formal enclosed living room in Chicago with yellow walls, carpet, no fireplace, a wood fireplace surround and no tv.
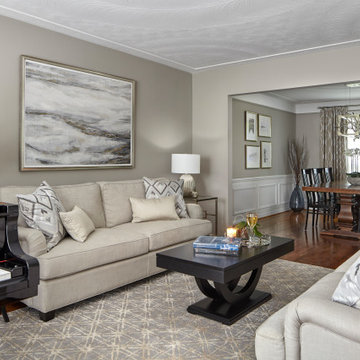
One of our clients is a music teacher and singer. Adding a grand piano and echo-ing the blacks and golds in furniture and lighting ties the elegance throughout the space. Music themed art and soft geometric shapes along with subtle colour tones keeps the space formal but welcoming.
Photography by Kelly Horkoff of KWest Images
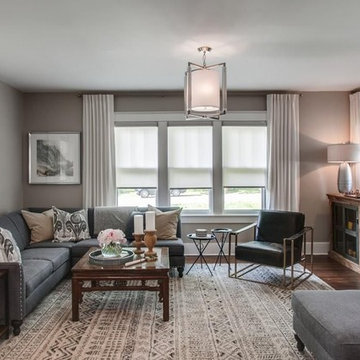
In Property Brothers: Buying and Selling, the Scott Brothers help homeowners sell their current home and buy a new one. In this episode, a Nashville family gave their home some smart upgrades to up their selling price and secure a new home with space for 3 growing boys. The home got some sleek upgrades and modern roller shades with soft draperies layered on top.
The home got some sleek upgrades and modern roller shades with soft draperies layered on top.
Featured Here: Blinds.com Signature Light Filtering Roller Shades in Linen Cream.
See more of this space: http://blnds.cm/2zDD1AY
Photo via Property Brothers.
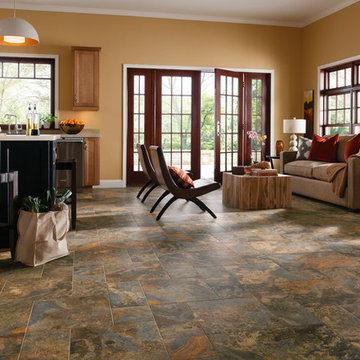
This is an example of a large transitional formal open concept living room in Other with yellow walls, vinyl floors, no fireplace, a concrete fireplace surround, no tv and brown floor.
All Fireplace Surrounds Living Room Design Photos with No Fireplace
6
