Living Room Design Photos with No TV and Panelled Walls
Refine by:
Budget
Sort by:Popular Today
101 - 120 of 510 photos
Item 1 of 3
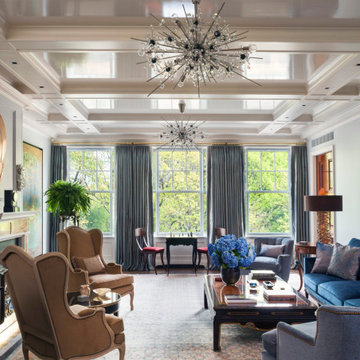
All custom upholstery done in-house by our design team and fabricators.
Mid-sized transitional open concept living room in New York with a library, blue walls, light hardwood floors, a standard fireplace, a stone fireplace surround, no tv, brown floor, coffered and panelled walls.
Mid-sized transitional open concept living room in New York with a library, blue walls, light hardwood floors, a standard fireplace, a stone fireplace surround, no tv, brown floor, coffered and panelled walls.
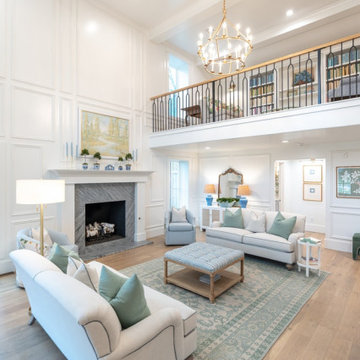
Living Room - custom paneled walls - 2 story room Pure White Walls.
Expansive traditional formal loft-style living room in Oklahoma City with white walls, light hardwood floors, a standard fireplace, a stone fireplace surround, no tv, coffered and panelled walls.
Expansive traditional formal loft-style living room in Oklahoma City with white walls, light hardwood floors, a standard fireplace, a stone fireplace surround, no tv, coffered and panelled walls.
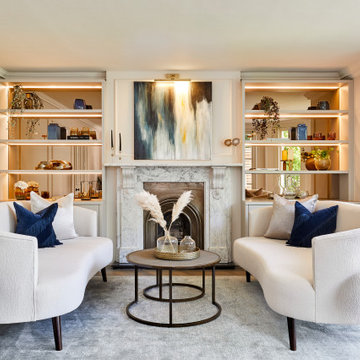
This is an example of a large contemporary formal enclosed living room in London with white walls, medium hardwood floors, a standard fireplace, no tv, brown floor and panelled walls.
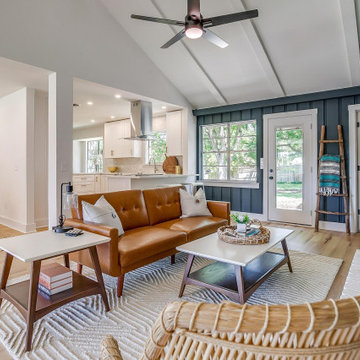
Home staging in an open concept MCM living room.
Inspiration for a mid-sized midcentury formal open concept living room in Dallas with a standard fireplace, a brick fireplace surround, no tv, vaulted and panelled walls.
Inspiration for a mid-sized midcentury formal open concept living room in Dallas with a standard fireplace, a brick fireplace surround, no tv, vaulted and panelled walls.
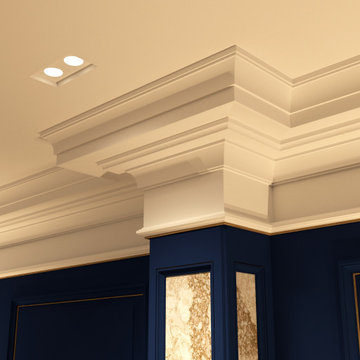
Luxury Interior Architecture.
The Imagine Collection
Inspiration for a formal enclosed living room in Other with blue walls, carpet, no tv, beige floor, coffered and panelled walls.
Inspiration for a formal enclosed living room in Other with blue walls, carpet, no tv, beige floor, coffered and panelled walls.
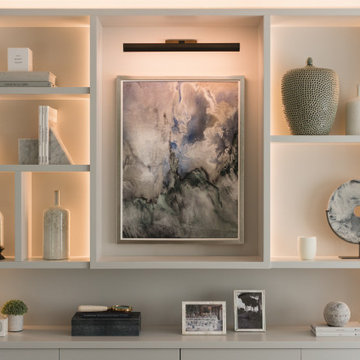
Fitted display cabinet with spray-painted finish to match decor.
Warm white LED integrated lighting to open sections. Push to open cabinet doors.
Paneling incorporated to match room wall paneling.
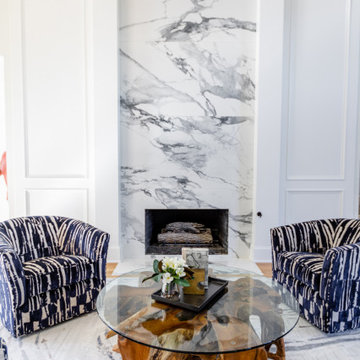
Fresh and modern home used to be dark and traditional. New flooring, finishes and furnitures transformed this into and up to date stunner.
This is an example of an expansive modern open concept living room in Dallas with white walls, light hardwood floors, a standard fireplace, a tile fireplace surround, no tv, brown floor and panelled walls.
This is an example of an expansive modern open concept living room in Dallas with white walls, light hardwood floors, a standard fireplace, a tile fireplace surround, no tv, brown floor and panelled walls.
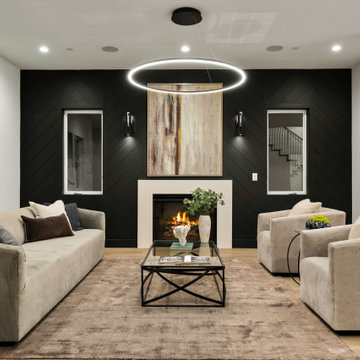
Design ideas for a large country open concept living room in Los Angeles with black walls, medium hardwood floors, a standard fireplace, no tv and panelled walls.
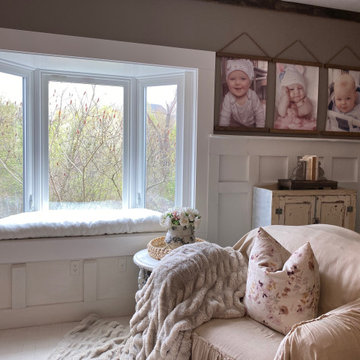
If this isn't the perfect place to take a nap or read a book, I don't know what is! This amazing farmhouse style living room brings a new definition to cozy. Everything from the comforting colors to a very comfortable couch and chair. With the addition of a new vinyl bow window, we were able to accent the bright colors and truly make them pop. It's also the perfect little nook for you or your kids to sit on and admire a sunny or rainy day!
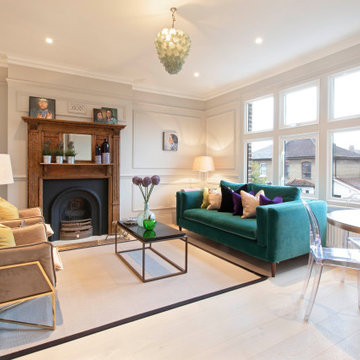
This is an example of a transitional formal enclosed living room in London with white walls, light hardwood floors, a standard fireplace, a wood fireplace surround, no tv, beige floor and panelled walls.
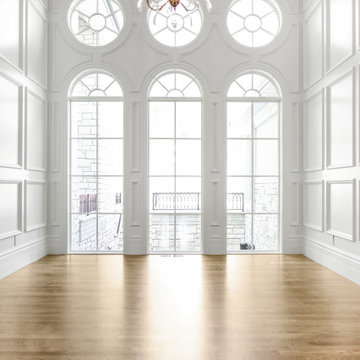
Photo of a large open concept living room in Salt Lake City with a music area, white walls, medium hardwood floors, no fireplace, no tv, brown floor and panelled walls.
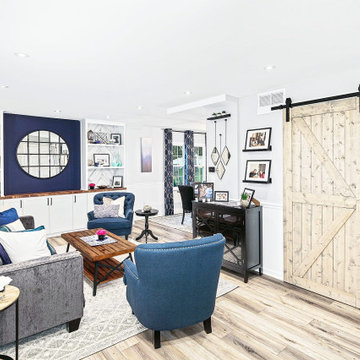
Design ideas for a mid-sized transitional open concept living room in Philadelphia with grey walls, vinyl floors, no fireplace, no tv, brown floor and panelled walls.
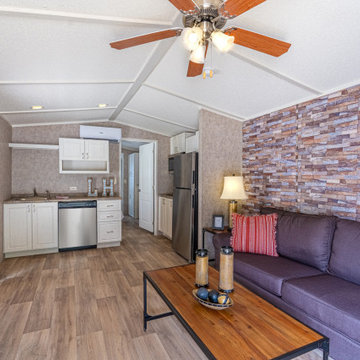
Pictured here is a one of Legacy's most popular Tiny Home models, the Tiny Hacienda. This particular model has Light Oak Linoleum, Select Wall Board, Urban Stone Accent Wall, and Alabaster Oak Ceiling Trim.
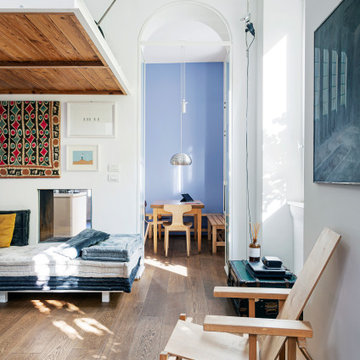
Zona salotto: Collegamento con la zona cucina tramite porta in vetro ad arco. Soppalco in legno di larice con scala retrattile in ferro e legno. Divani realizzati con materassi in lana. Travi a vista verniciate bianche. Camino passante con vetro lato sala. Proiettore e biciclette su soppalco. La parete in legno di larice chiude la cabina armadio.
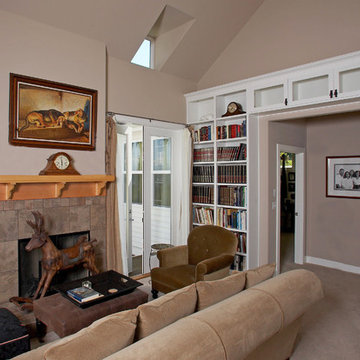
Living room. Photography by Ian Gleadle.
Design ideas for a mid-sized eclectic open concept living room in Seattle with a library, beige walls, carpet, a standard fireplace, a tile fireplace surround, no tv, beige floor, vaulted and panelled walls.
Design ideas for a mid-sized eclectic open concept living room in Seattle with a library, beige walls, carpet, a standard fireplace, a tile fireplace surround, no tv, beige floor, vaulted and panelled walls.
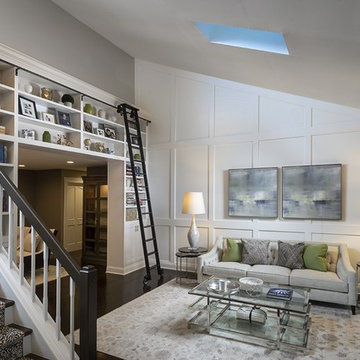
Library Living Room with a black rolling ladder and pops of green pillows!
Large transitional open concept living room in Philadelphia with a library, grey walls, dark hardwood floors, no tv, brown floor, vaulted and panelled walls.
Large transitional open concept living room in Philadelphia with a library, grey walls, dark hardwood floors, no tv, brown floor, vaulted and panelled walls.
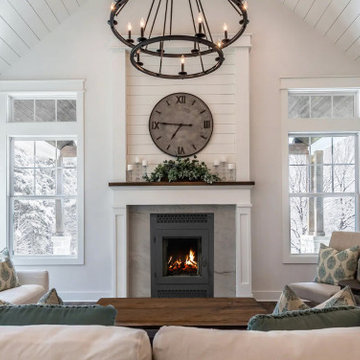
The American series revolutionizes
wood burning fireplaces with a bold
design and a tall, unobstructed flame
view that brings the natural beauty of
a wood fire to the forefront. Featuring an
oversized, single-swing door that’s easily
reversible for your opening preference,
there’s no unnecessary framework to
impede your view. A deep oversized
firebox further complements the flameforward
design, and the complete
management of outside combustion air
delivers unmatched burn control and
efficiency, giving you the flexibility to
enjoy the American series with the
door open, closed or fully removed.
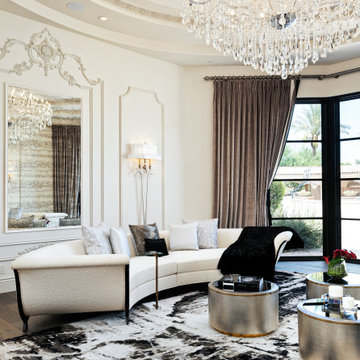
This rug was custom-made to fit the room and we absolutely love it!
Inspiration for an expansive midcentury formal open concept living room in Phoenix with white walls, medium hardwood floors, no fireplace, no tv, brown floor, recessed and panelled walls.
Inspiration for an expansive midcentury formal open concept living room in Phoenix with white walls, medium hardwood floors, no fireplace, no tv, brown floor, recessed and panelled walls.
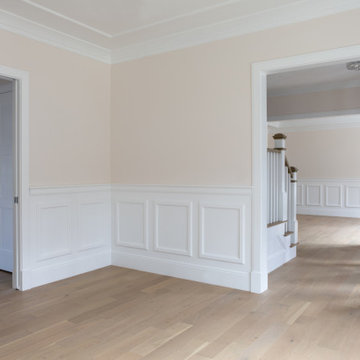
Needham Spec House. Study, Foyer and Hall: Wall paneling with chair rail and crown molding Study, Foyer, and Hall. Ceiling panels in Study. Trim color Benjamin Moore Chantilly Lace. Shaws flooring Empire Oak in Vanderbilt finish selected by BUYER. Wall color and lights provided by BUYER. Photography by Sheryl Kalis. Construction by Veatch Property Development.
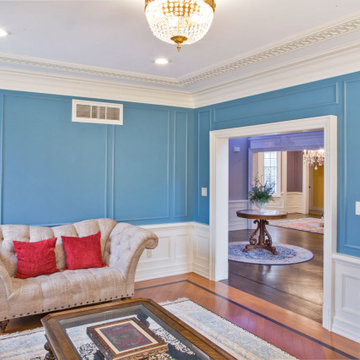
Classic foyer and interior woodwork in Princeton NJ.
For more about this project visit our website
wlkitchenandhome.com
Mid-sized traditional formal enclosed living room in Philadelphia with blue walls, no tv, brown floor, coffered and panelled walls.
Mid-sized traditional formal enclosed living room in Philadelphia with blue walls, no tv, brown floor, coffered and panelled walls.
Living Room Design Photos with No TV and Panelled Walls
6