Living Room Design Photos with No TV and Panelled Walls
Refine by:
Budget
Sort by:Popular Today
121 - 140 of 510 photos
Item 1 of 3
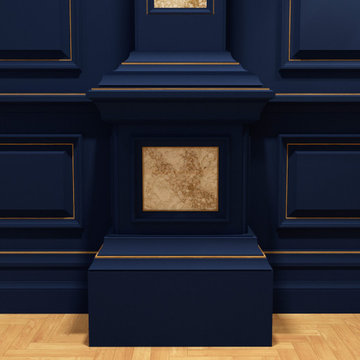
Luxury Interior Architecture.
The Imagine Collection
This is an example of a formal enclosed living room in Other with blue walls, carpet, no tv, beige floor, coffered and panelled walls.
This is an example of a formal enclosed living room in Other with blue walls, carpet, no tv, beige floor, coffered and panelled walls.
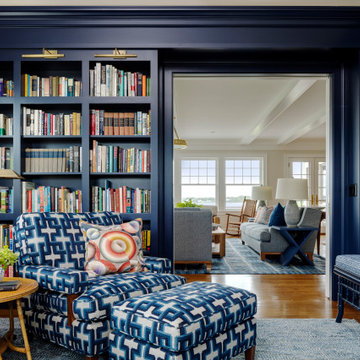
Island Cove House keeps a low profile on the horizon. On the driveway side it rambles along like a cottage that grew over time, while on the water side it is more ordered. Weathering shingles and gray-brown trim help the house blend with its surroundings. Heating and cooling are delivered by a geothermal system, and much of the electricity comes from solar panels.
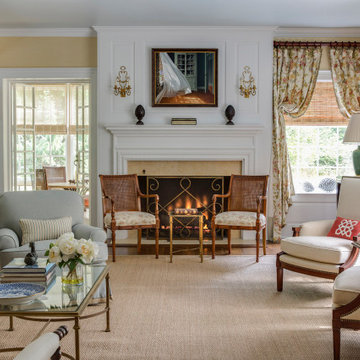
Traditional formal enclosed living room in Philadelphia with yellow walls, medium hardwood floors, a standard fireplace, a stone fireplace surround, no tv, brown floor, panelled walls and decorative wall panelling.
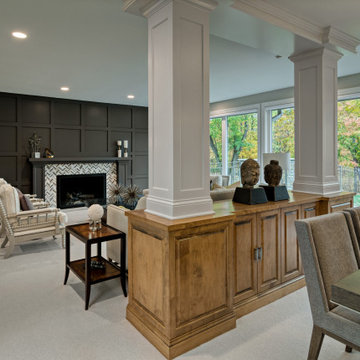
Inspiration for a large contemporary formal open concept living room in Minneapolis with carpet, a standard fireplace, a tile fireplace surround, no tv, beige floor and panelled walls.
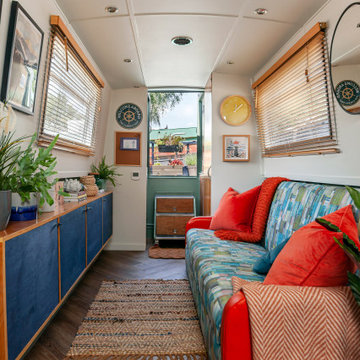
Image by:
Katherine Malonda
@malondaphotos
This is an example of a small eclectic open concept living room in Kent with blue walls, vinyl floors, no tv, brown floor and panelled walls.
This is an example of a small eclectic open concept living room in Kent with blue walls, vinyl floors, no tv, brown floor and panelled walls.
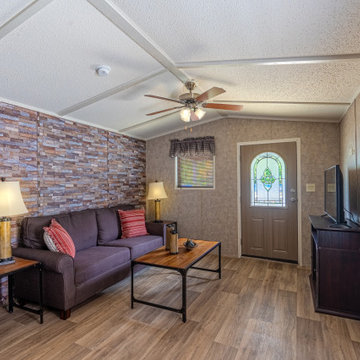
This living area includes an Urban Stone Accent Wall and factory select Wallboard.
Inspiration for a small country open concept living room in Other with beige walls, linoleum floors, no tv, brown floor, exposed beam and panelled walls.
Inspiration for a small country open concept living room in Other with beige walls, linoleum floors, no tv, brown floor, exposed beam and panelled walls.
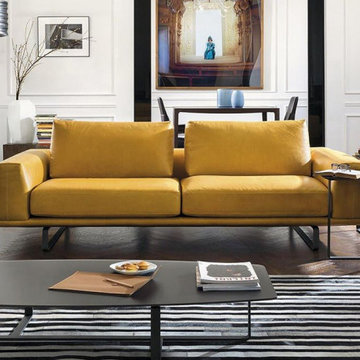
With a nice and clean look, this sofa is designed to have maximum comfort while still looking great. The Tempo couch comes in a variety of different colors to pick and choose from our website.
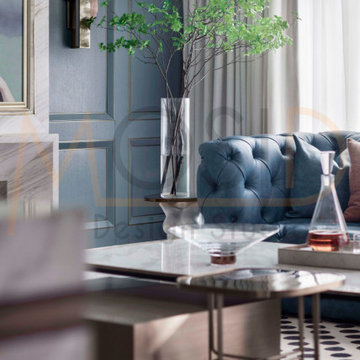
A tribute to the elegant interpretation of the classic!
For the living room on the first floor we choose Classic with high-grade gray + dark blue + orange. The calm and orange single product under the dark blue tone highlights the space and draws some artistic inspirations from the Middle World Renaissance into the space, plain and soft The decoration enhances the breathing of the space, and the retro style makes the space more artistic. Modern furniture is given more texture, and exquisite ornaments are transformed into a new art trend. The black and white elements of classic patterns ignite the atmosphere of the space.
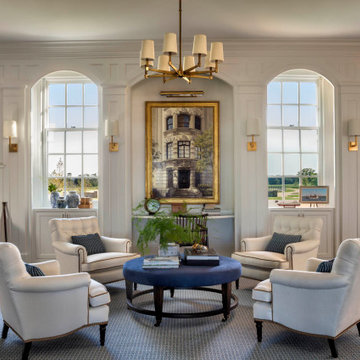
Design ideas for a traditional formal enclosed living room in Baltimore with white walls, medium hardwood floors, no tv and panelled walls.
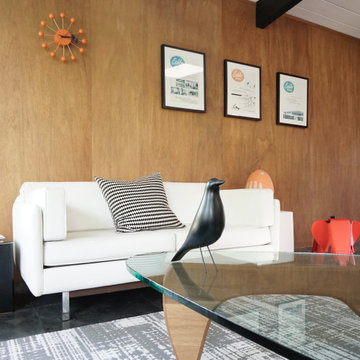
Design ideas for a mid-sized midcentury open concept living room in San Francisco with porcelain floors, a two-sided fireplace, a brick fireplace surround, no tv, black floor, exposed beam and panelled walls.
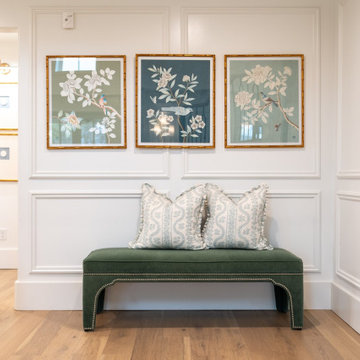
Custom paneling detail. Custom framed artwork
Expansive traditional formal loft-style living room in Oklahoma City with white walls, light hardwood floors, a standard fireplace, a stone fireplace surround, no tv, coffered and panelled walls.
Expansive traditional formal loft-style living room in Oklahoma City with white walls, light hardwood floors, a standard fireplace, a stone fireplace surround, no tv, coffered and panelled walls.
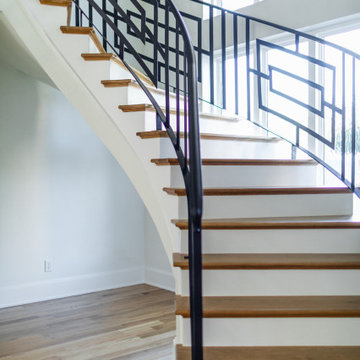
Fresh and modern home used to be dark and traditional. New flooring, finishes and furnitures transformed this into and up to date stunner.
Design ideas for an expansive modern open concept living room in Dallas with white walls, light hardwood floors, a standard fireplace, a tile fireplace surround, no tv, brown floor and panelled walls.
Design ideas for an expansive modern open concept living room in Dallas with white walls, light hardwood floors, a standard fireplace, a tile fireplace surround, no tv, brown floor and panelled walls.
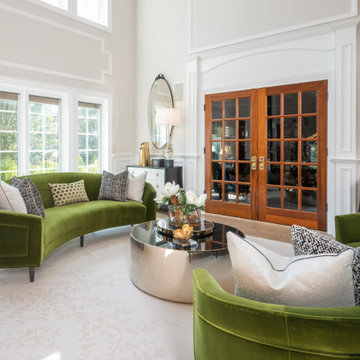
Stepping into this classic glamour dramatic foyer is a fabulous way to feel welcome at home. The color palette is timeless with a bold splash of green which adds drama to the space. Luxurious fabrics, chic furnishings and gorgeous accessories set the tone for this high end makeover which did not involve any structural renovations.
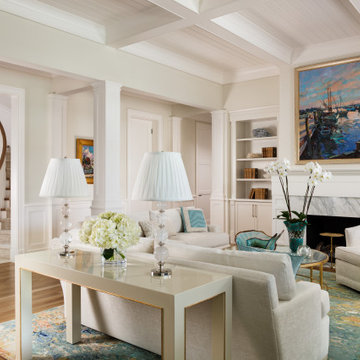
Photo of a mid-sized beach style formal open concept living room in Miami with beige walls, dark hardwood floors, a standard fireplace, a wood fireplace surround, no tv, brown floor, wood and panelled walls.
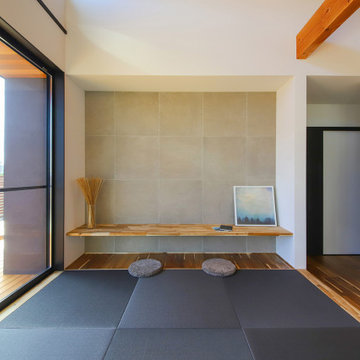
畳コーナーの壁には、施工事例で気に入ったタイルを張ってアクセントに。建築家がタイルが一番映える場所を考えて提案し、畳と石調タイルの質感が不思議なほどマッチします。カウンターを造作して、作業スペースをつくっています。
Inspiration for an industrial formal open concept living room in Other with grey walls, tatami floors, no fireplace, no tv, black floor, wood and panelled walls.
Inspiration for an industrial formal open concept living room in Other with grey walls, tatami floors, no fireplace, no tv, black floor, wood and panelled walls.
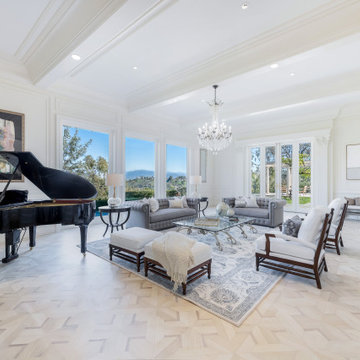
Traditional open concept living room in Los Angeles with a music area, white walls, no fireplace, no tv, multi-coloured floor, coffered and panelled walls.
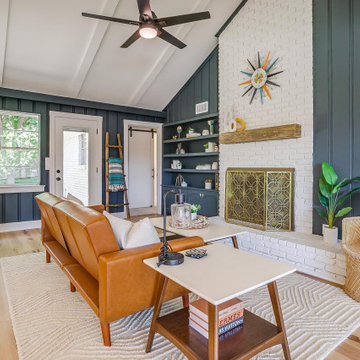
MCM living room
Design ideas for a mid-sized midcentury formal open concept living room in Dallas with a standard fireplace, a brick fireplace surround, no tv, vaulted and panelled walls.
Design ideas for a mid-sized midcentury formal open concept living room in Dallas with a standard fireplace, a brick fireplace surround, no tv, vaulted and panelled walls.
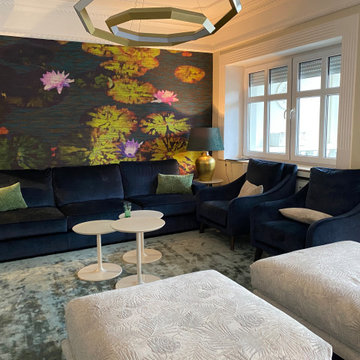
Das Wohnzimmer oder: Eine Hommage an den Showroom!
Wohnzimmer Villa Kladow | by Andy INTERIORDESIGN
Nun kommen wir zu dem ausschlaggebenden Grund, der die Familie der Villa Kladow zu uns geführt hat: Unser Showroom-Wohnzimmer! Auf der Plattform houzz war die Frau des Hauses auf uns gestoßen und hatte sich Hals über Kopf in das Design by andy verliebt. Genau dieses Ensemble sollte bitte in das neu erstandene Familiendomizil einziehen!
Same, same – but different!
Neben diesem höchsten Lob durfte Andrea dann sogar die gesamte Villa der kleinen Familie einrichten! Gestartet sind wir in der Planung natürlich mit dem Herzstück. Das Wohnzimmerkonzept wurde zuerst auf den Grundriss der Altbau-Villa angepasst.
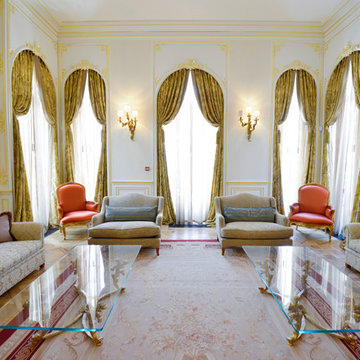
This is one of the main salons in the house, the room is used for formal entertainment and the brief was to provide a large amount of comfortable and flexible seating. Accent colours were introduced in the furniture and the curtains have been dressed in an Italian strung style. The walls have been hand finished with gilt.
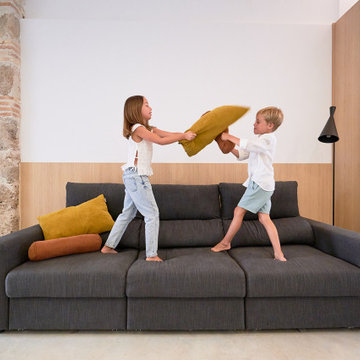
This is an example of a mid-sized modern open concept living room in Alicante-Costa Blanca with white walls, concrete floors, no tv, grey floor, exposed beam and panelled walls.
Living Room Design Photos with No TV and Panelled Walls
7