Living Room Design Photos with No TV and Timber
Refine by:
Budget
Sort by:Popular Today
81 - 100 of 174 photos
Item 1 of 3
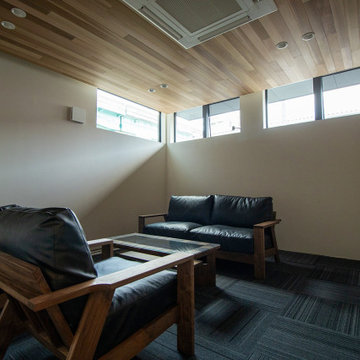
Design ideas for a modern formal enclosed living room in Other with white walls, carpet, no fireplace, no tv, grey floor, timber and wallpaper.
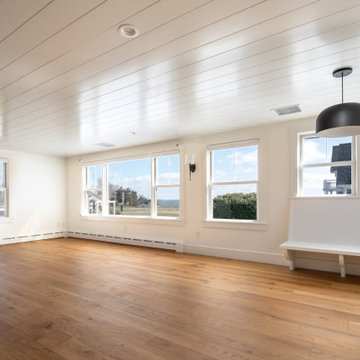
Our Hollywoods living room was designed with beautiful shiplap ceilings. This open space combined with the natural light from the windows allows for the best possible pairing. The floors are medium hardwood which are matched nicely with the white walls.
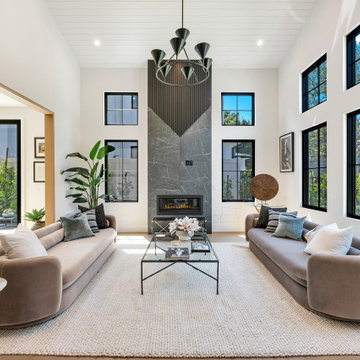
Photo of a country formal open concept living room in Los Angeles with white walls, a ribbon fireplace, a stone fireplace surround, no tv, timber and wallpaper.
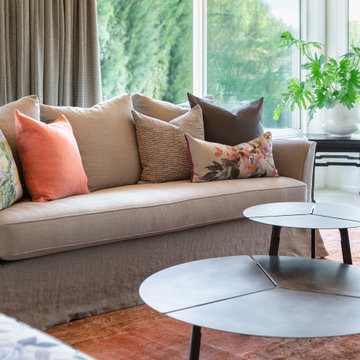
Light and refreshing living room interior project. Linen, metal and soft warm tones.
Design ideas for a large transitional formal enclosed living room in Auckland with white walls, carpet, a wood stove, a tile fireplace surround, no tv, orange floor and timber.
Design ideas for a large transitional formal enclosed living room in Auckland with white walls, carpet, a wood stove, a tile fireplace surround, no tv, orange floor and timber.
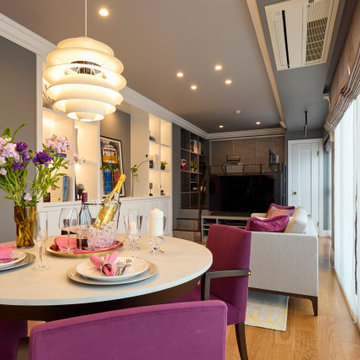
Photo of a mid-sized eclectic open concept living room in Osaka with grey walls, plywood floors, no tv, brown floor, timber and planked wall panelling.
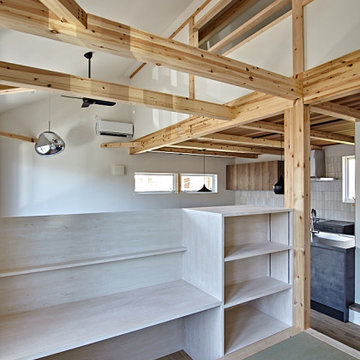
Mid-sized contemporary open concept living room in Tokyo with white walls, medium hardwood floors, no fireplace, no tv, brown floor, timber and planked wall panelling.
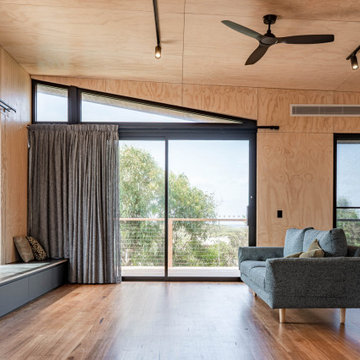
Contemporary open concept living room in Geelong with medium hardwood floors, a wood stove, a concrete fireplace surround, no tv, timber and planked wall panelling.
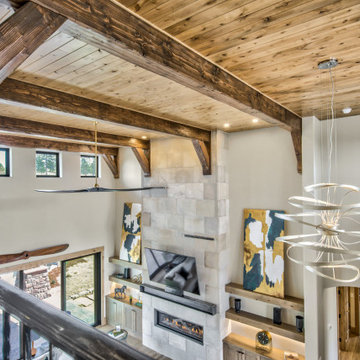
Inspiration for a large transitional formal open concept living room in Denver with white walls, light hardwood floors, a ribbon fireplace, no tv, brown floor and timber.
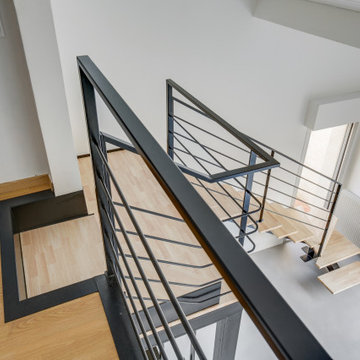
This is an example of a large contemporary formal loft-style living room in Bordeaux with white walls, concrete floors, no fireplace, no tv, grey floor and timber.
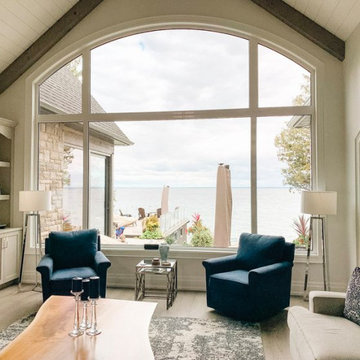
Design ideas for a beach style formal open concept living room in Other with white walls, light hardwood floors, a standard fireplace, a stone fireplace surround, no tv, beige floor and timber.
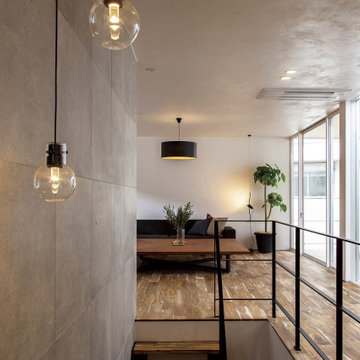
北からの柔らかな光と風をぐっと楽しめる、2階LDKのプラン。外と中をガラス一枚で切り分けたリビングはバルコニーまで一体感を味わえます。
Photo of an asian open concept living room in Other with white walls, medium hardwood floors, no fireplace, no tv, timber and planked wall panelling.
Photo of an asian open concept living room in Other with white walls, medium hardwood floors, no fireplace, no tv, timber and planked wall panelling.
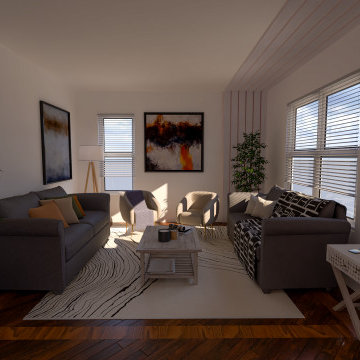
3D rendering of the livingroom design proposal
This is an example of a small modern enclosed living room in Los Angeles with white walls, dark hardwood floors, no fireplace, no tv, brown floor, timber and planked wall panelling.
This is an example of a small modern enclosed living room in Los Angeles with white walls, dark hardwood floors, no fireplace, no tv, brown floor, timber and planked wall panelling.
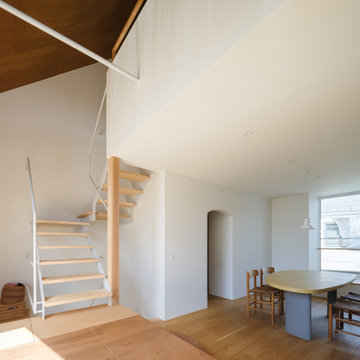
こあがりから吹抜け、ダイニングを見る
写真:西川公朗
Inspiration for a mid-sized modern open concept living room in Tokyo with white walls, plywood floors, no tv, white floor, timber and planked wall panelling.
Inspiration for a mid-sized modern open concept living room in Tokyo with white walls, plywood floors, no tv, white floor, timber and planked wall panelling.
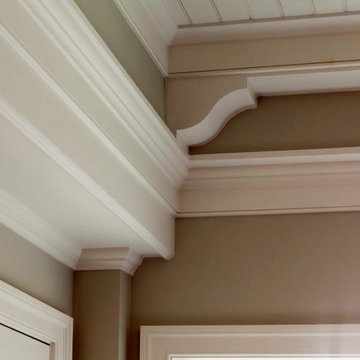
Inspiration for a large traditional open concept living room in Raleigh with white walls, light hardwood floors, a standard fireplace, a metal fireplace surround, no tv, brown floor and timber.
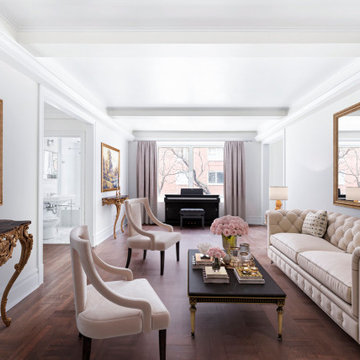
Gut renovation of a living room in an Upper East Side Co-Op Apartment by Bolster Renovation in New York City.
Large traditional formal open concept living room in New York with white walls, dark hardwood floors, no tv, brown floor and timber.
Large traditional formal open concept living room in New York with white walls, dark hardwood floors, no tv, brown floor and timber.
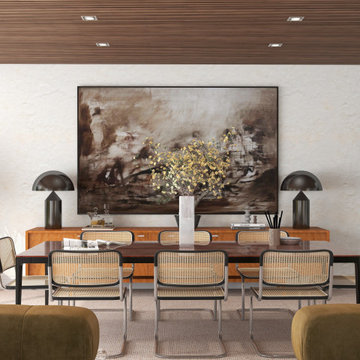
This Hampstead detached house was built specifically with a young professional in mind. We captured a classic 70s feel in our design, which makes the home a great place for entertaining. The main living area is large open space with an impressive fireplace that sits on a low board of Rosso Levanto marble and has been clad in oxidized copper. We've used the same copper to clad the kitchen cabinet doors, bringing out the texture of the Calacatta viola marble worktop and backsplash. Finally, iconic pieces of furniture by major designers help elevate this unique space, giving it an added touch of glamour.
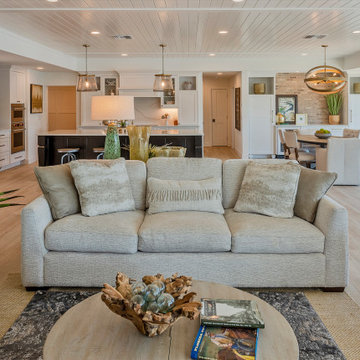
Living room in Tampa with light hardwood floors, brown floor, white walls, no fireplace, no tv and timber.
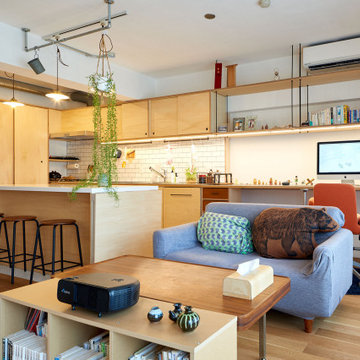
Photo of a small asian open concept living room in Tokyo with a home bar, white walls, plywood floors, no fireplace, no tv, brown floor, timber and planked wall panelling.
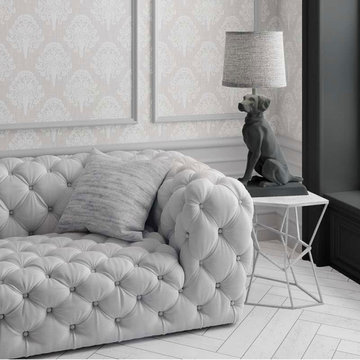
Photo of a mid-sized midcentury formal enclosed living room in Other with grey walls, light hardwood floors, no tv, grey floor, timber and wood walls.
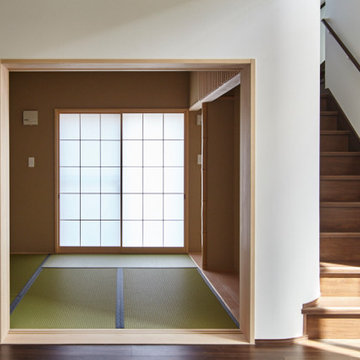
Design ideas for a mid-sized contemporary formal open concept living room in Yokohama with beige walls, tatami floors, no fireplace, no tv, green floor, timber and planked wall panelling.
Living Room Design Photos with No TV and Timber
5