Living Room Design Photos with No TV and Timber
Refine by:
Budget
Sort by:Popular Today
101 - 120 of 174 photos
Item 1 of 3
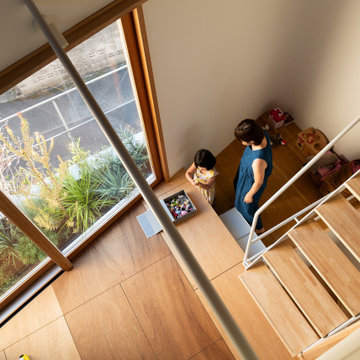
3階から2階こあがり、こさがりを見下ろす
斜めの壁により三角形のテラスをつくり、緑に奥行きを生み、外への視線を緑の庭から近隣の建物の間へ視線を誘導します。
写真:西川公朗
Design ideas for a mid-sized modern open concept living room in Tokyo with white walls, plywood floors, no tv, white floor, timber and planked wall panelling.
Design ideas for a mid-sized modern open concept living room in Tokyo with white walls, plywood floors, no tv, white floor, timber and planked wall panelling.
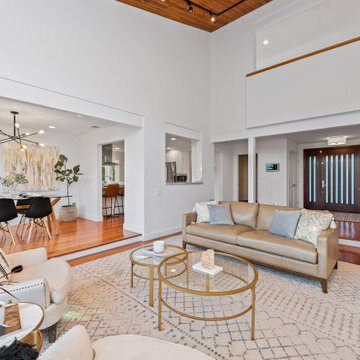
Unique opportunity to live your best life in this architectural home. Ideally nestled at the end of a serene cul-de-sac and perfectly situated at the top of a knoll with sweeping mountain, treetop, and sunset views- some of the best in all of Westlake Village! Enter through the sleek mahogany glass door and feel the awe of the grand two story great room with wood-clad vaulted ceilings, dual-sided gas fireplace, custom windows w/motorized blinds, and gleaming hardwood floors. Enjoy luxurious amenities inside this organic flowing floorplan boasting a cozy den, dream kitchen, comfortable dining area, and a masterpiece entertainers yard. Lounge around in the high-end professionally designed outdoor spaces featuring: quality craftsmanship wood fencing, drought tolerant lush landscape and artificial grass, sleek modern hardscape with strategic landscape lighting, built in BBQ island w/ plenty of bar seating and Lynx Pro-Sear Rotisserie Grill, refrigerator, and custom storage, custom designed stone gas firepit, attached post & beam pergola ready for stargazing, cafe lights, and various calming water features—All working together to create a harmoniously serene outdoor living space while simultaneously enjoying 180' views! Lush grassy side yard w/ privacy hedges, playground space and room for a farm to table garden! Open concept luxe kitchen w/SS appliances incl Thermador gas cooktop/hood, Bosch dual ovens, Bosch dishwasher, built in smart microwave, garden casement window, customized maple cabinetry, updated Taj Mahal quartzite island with breakfast bar, and the quintessential built-in coffee/bar station with appliance storage! One bedroom and full bath downstairs with stone flooring and counter. Three upstairs bedrooms, an office/gym, and massive bonus room (with potential for separate living quarters). The two generously sized bedrooms with ample storage and views have access to a fully upgraded sumptuous designer bathroom! The gym/office boasts glass French doors, wood-clad vaulted ceiling + treetop views. The permitted bonus room is a rare unique find and has potential for possible separate living quarters. Bonus Room has a separate entrance with a private staircase, awe-inspiring picture windows, wood-clad ceilings, surround-sound speakers, ceiling fans, wet bar w/fridge, granite counters, under-counter lights, and a built in window seat w/storage. Oversized master suite boasts gorgeous natural light, endless views, lounge area, his/hers walk-in closets, and a rustic spa-like master bath featuring a walk-in shower w/dual heads, frameless glass door + slate flooring. Maple dual sink vanity w/black granite, modern brushed nickel fixtures, sleek lighting, W/C! Ultra efficient laundry room with laundry shoot connecting from upstairs, SS sink, waterfall quartz counters, and built in desk for hobby or work + a picturesque casement window looking out to a private grassy area. Stay organized with the tastefully handcrafted mudroom bench, hooks, shelving and ample storage just off the direct 2 car garage! Nearby the Village Homes clubhouse, tennis & pickle ball courts, ample poolside lounge chairs, tables, and umbrellas, full-sized pool for free swimming and laps, an oversized children's pool perfect for entertaining the kids and guests, complete with lifeguards on duty and a wonderful place to meet your Village Homes neighbors. Nearby parks, schools, shops, hiking, lake, beaches, and more. Live an intentionally inspired life at 2228 Knollcrest — a sprawling architectural gem!
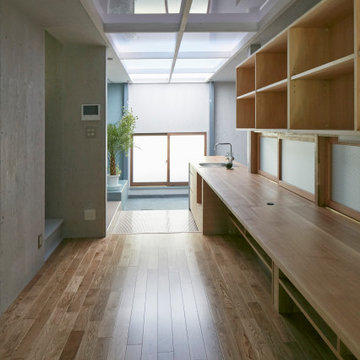
Photo of an asian open concept living room in Nagoya with a library, grey walls, medium hardwood floors, no fireplace, no tv, brown floor, timber and planked wall panelling.
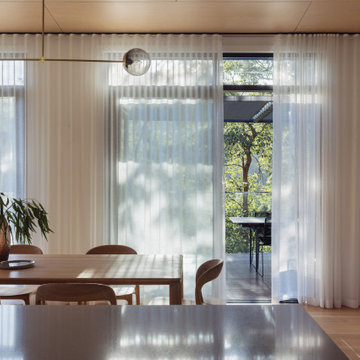
Kitchen, dining, living. Inside and outside. Open plan living in a light-filled rainforest house.
This is an example of a mid-sized contemporary open concept living room in Sydney with light hardwood floors, no fireplace, no tv and timber.
This is an example of a mid-sized contemporary open concept living room in Sydney with light hardwood floors, no fireplace, no tv and timber.
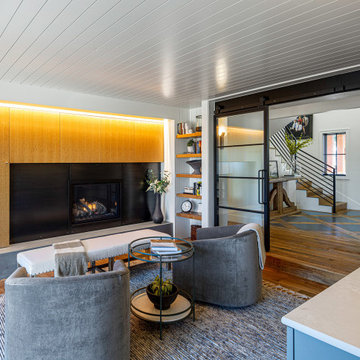
Inspiration for an expansive enclosed living room in Other with white walls, medium hardwood floors, a standard fireplace, a wood fireplace surround, no tv, brown floor, timber and planked wall panelling.
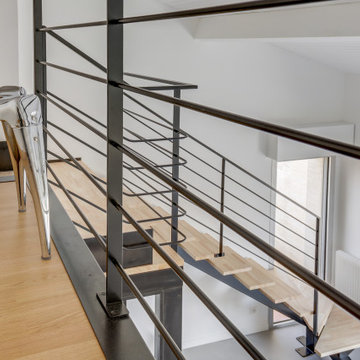
Large contemporary formal loft-style living room in Bordeaux with white walls, concrete floors, no fireplace, no tv, grey floor and timber.
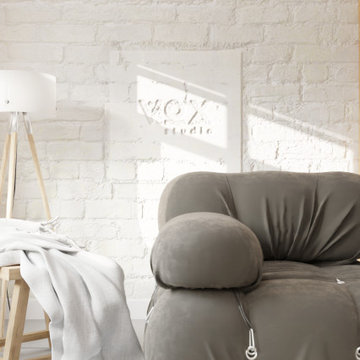
Scandinavian inspired living room . Bright and airy ,the neutral tones complement the raw wood creating a very relaxing place to hang out in .
Photo of a small scandinavian open concept living room in Other with white walls, concrete floors, no tv, grey floor, timber and brick walls.
Photo of a small scandinavian open concept living room in Other with white walls, concrete floors, no tv, grey floor, timber and brick walls.
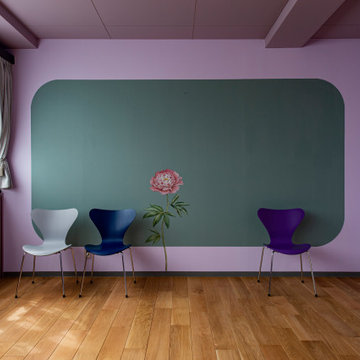
ラウンジスペース
天井はシナ合板EP仕上げ。
カーテンはkvadrt(デンマーク)
床材:オーク無垢 15x150x乱尺
This is an example of a mid-sized scandinavian open concept living room in Other with a home bar, beige walls, light hardwood floors, no tv, beige floor, timber and panelled walls.
This is an example of a mid-sized scandinavian open concept living room in Other with a home bar, beige walls, light hardwood floors, no tv, beige floor, timber and panelled walls.
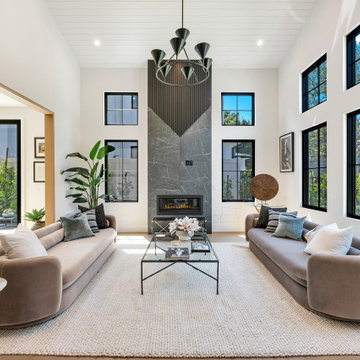
Photo of a country formal open concept living room in Los Angeles with white walls, a ribbon fireplace, a stone fireplace surround, no tv, timber and wallpaper.
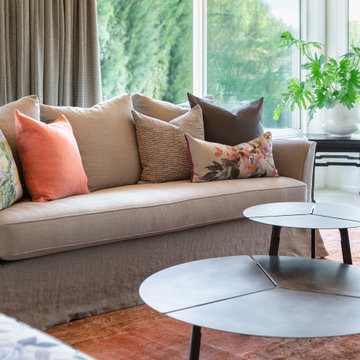
Light and refreshing living room interior project. Linen, metal and soft warm tones.
Design ideas for a large transitional formal enclosed living room in Auckland with white walls, carpet, a wood stove, a tile fireplace surround, no tv, orange floor and timber.
Design ideas for a large transitional formal enclosed living room in Auckland with white walls, carpet, a wood stove, a tile fireplace surround, no tv, orange floor and timber.
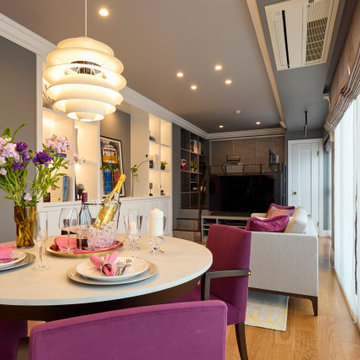
Photo of a mid-sized eclectic open concept living room in Osaka with grey walls, plywood floors, no tv, brown floor, timber and planked wall panelling.
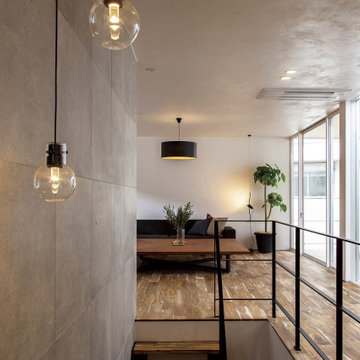
北からの柔らかな光と風をぐっと楽しめる、2階LDKのプラン。外と中をガラス一枚で切り分けたリビングはバルコニーまで一体感を味わえます。
Photo of an asian open concept living room in Other with white walls, medium hardwood floors, no fireplace, no tv, timber and planked wall panelling.
Photo of an asian open concept living room in Other with white walls, medium hardwood floors, no fireplace, no tv, timber and planked wall panelling.
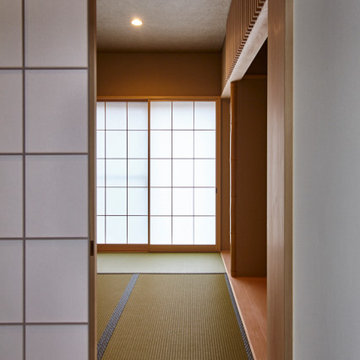
Photo of a mid-sized contemporary formal open concept living room in Yokohama with beige walls, tatami floors, no fireplace, no tv, green floor, timber and planked wall panelling.
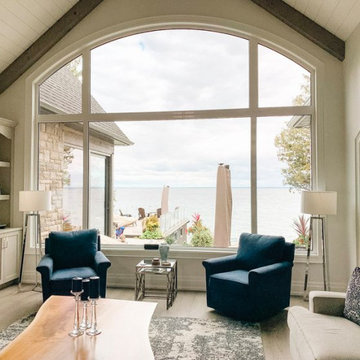
Design ideas for a beach style formal open concept living room in Other with white walls, light hardwood floors, a standard fireplace, a stone fireplace surround, no tv, beige floor and timber.
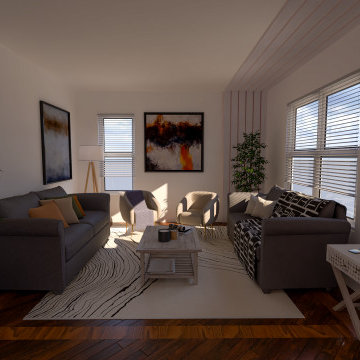
3D rendering of the livingroom design proposal
This is an example of a small modern enclosed living room in Los Angeles with white walls, dark hardwood floors, no fireplace, no tv, brown floor, timber and planked wall panelling.
This is an example of a small modern enclosed living room in Los Angeles with white walls, dark hardwood floors, no fireplace, no tv, brown floor, timber and planked wall panelling.
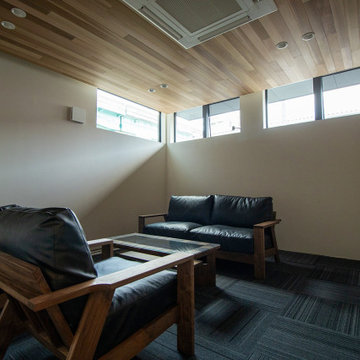
Design ideas for a modern formal enclosed living room in Other with white walls, carpet, no fireplace, no tv, grey floor, timber and wallpaper.
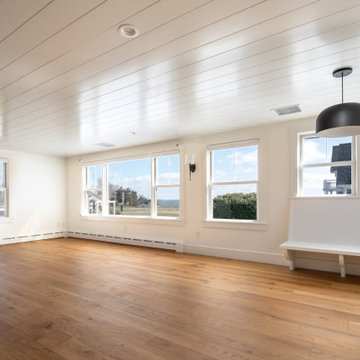
Our Hollywoods living room was designed with beautiful shiplap ceilings. This open space combined with the natural light from the windows allows for the best possible pairing. The floors are medium hardwood which are matched nicely with the white walls.
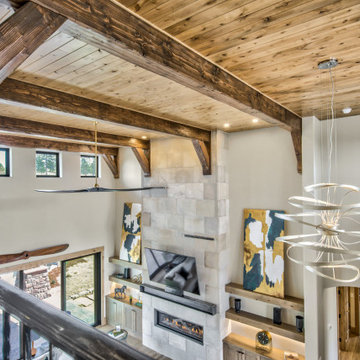
Inspiration for a large transitional formal open concept living room in Denver with white walls, light hardwood floors, a ribbon fireplace, no tv, brown floor and timber.
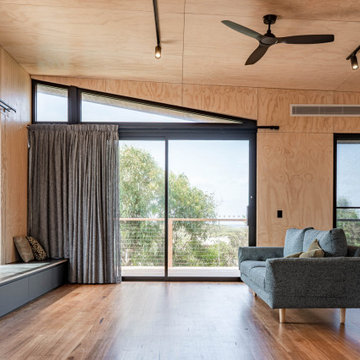
Contemporary open concept living room in Geelong with medium hardwood floors, a wood stove, a concrete fireplace surround, no tv, timber and planked wall panelling.
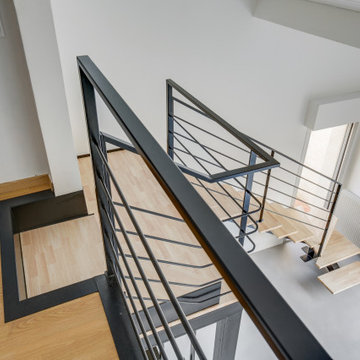
This is an example of a large contemporary formal loft-style living room in Bordeaux with white walls, concrete floors, no fireplace, no tv, grey floor and timber.
Living Room Design Photos with No TV and Timber
6