Living Room Design Photos with No TV and Timber
Refine by:
Budget
Sort by:Popular Today
141 - 160 of 174 photos
Item 1 of 3
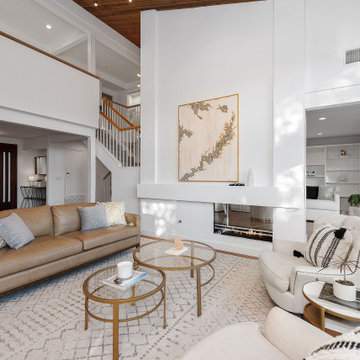
Unique opportunity to live your best life in this architectural home. Ideally nestled at the end of a serene cul-de-sac and perfectly situated at the top of a knoll with sweeping mountain, treetop, and sunset views- some of the best in all of Westlake Village! Enter through the sleek mahogany glass door and feel the awe of the grand two story great room with wood-clad vaulted ceilings, dual-sided gas fireplace, custom windows w/motorized blinds, and gleaming hardwood floors. Enjoy luxurious amenities inside this organic flowing floorplan boasting a cozy den, dream kitchen, comfortable dining area, and a masterpiece entertainers yard. Lounge around in the high-end professionally designed outdoor spaces featuring: quality craftsmanship wood fencing, drought tolerant lush landscape and artificial grass, sleek modern hardscape with strategic landscape lighting, built in BBQ island w/ plenty of bar seating and Lynx Pro-Sear Rotisserie Grill, refrigerator, and custom storage, custom designed stone gas firepit, attached post & beam pergola ready for stargazing, cafe lights, and various calming water features—All working together to create a harmoniously serene outdoor living space while simultaneously enjoying 180' views! Lush grassy side yard w/ privacy hedges, playground space and room for a farm to table garden! Open concept luxe kitchen w/SS appliances incl Thermador gas cooktop/hood, Bosch dual ovens, Bosch dishwasher, built in smart microwave, garden casement window, customized maple cabinetry, updated Taj Mahal quartzite island with breakfast bar, and the quintessential built-in coffee/bar station with appliance storage! One bedroom and full bath downstairs with stone flooring and counter. Three upstairs bedrooms, an office/gym, and massive bonus room (with potential for separate living quarters). The two generously sized bedrooms with ample storage and views have access to a fully upgraded sumptuous designer bathroom! The gym/office boasts glass French doors, wood-clad vaulted ceiling + treetop views. The permitted bonus room is a rare unique find and has potential for possible separate living quarters. Bonus Room has a separate entrance with a private staircase, awe-inspiring picture windows, wood-clad ceilings, surround-sound speakers, ceiling fans, wet bar w/fridge, granite counters, under-counter lights, and a built in window seat w/storage. Oversized master suite boasts gorgeous natural light, endless views, lounge area, his/hers walk-in closets, and a rustic spa-like master bath featuring a walk-in shower w/dual heads, frameless glass door + slate flooring. Maple dual sink vanity w/black granite, modern brushed nickel fixtures, sleek lighting, W/C! Ultra efficient laundry room with laundry shoot connecting from upstairs, SS sink, waterfall quartz counters, and built in desk for hobby or work + a picturesque casement window looking out to a private grassy area. Stay organized with the tastefully handcrafted mudroom bench, hooks, shelving and ample storage just off the direct 2 car garage! Nearby the Village Homes clubhouse, tennis & pickle ball courts, ample poolside lounge chairs, tables, and umbrellas, full-sized pool for free swimming and laps, an oversized children's pool perfect for entertaining the kids and guests, complete with lifeguards on duty and a wonderful place to meet your Village Homes neighbors. Nearby parks, schools, shops, hiking, lake, beaches, and more. Live an intentionally inspired life at 2228 Knollcrest — a sprawling architectural gem!
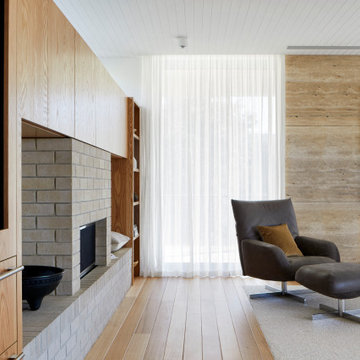
The arrangement of the family, kitchen and dining space is designed to be social, true to the modernist ethos. The open plan living, walls of custom joinery, fireplace, high overhead windows, and floor to ceiling glass sliders all pay respect to successful and appropriate techniques of modernity. Almost architectural natural linen sheer curtains and Japanese style sliding screens give control over privacy, light and views.
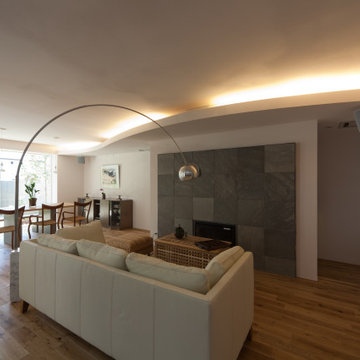
Inspiration for a large modern formal open concept living room in Tokyo with white walls, plywood floors, a standard fireplace, a stone fireplace surround, no tv, beige floor, timber and planked wall panelling.
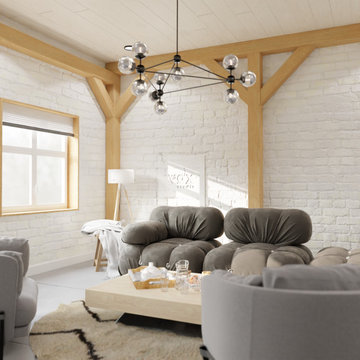
Scandinavian inspired living room . Bright and airy ,the neutral tones complement the raw wood creating a very relaxing place to hang out in .
Small scandinavian open concept living room in Other with white walls, concrete floors, no tv, grey floor, timber and brick walls.
Small scandinavian open concept living room in Other with white walls, concrete floors, no tv, grey floor, timber and brick walls.
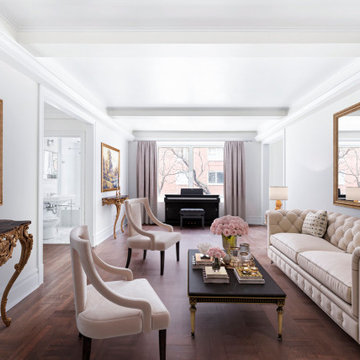
Gut renovation of a living room in an Upper East Side Co-Op Apartment by Bolster Renovation in New York City.
Large traditional formal open concept living room in New York with white walls, dark hardwood floors, no tv, brown floor and timber.
Large traditional formal open concept living room in New York with white walls, dark hardwood floors, no tv, brown floor and timber.
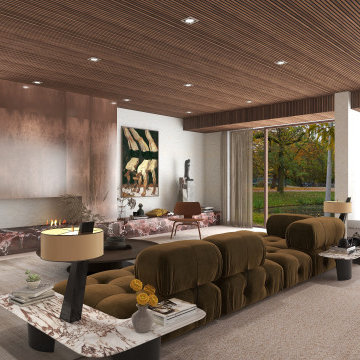
This Hampstead detached house was built specifically with a young professional in mind. We captured a classic 70s feel in our design, which makes the home a great place for entertaining. The main living area is large open space with an impressive fireplace that sits on a low board of Rosso Levanto marble and has been clad in oxidized copper. We've used the same copper to clad the kitchen cabinet doors, bringing out the texture of the Calacatta viola marble worktop and backsplash. Finally, iconic pieces of furniture by major designers help elevate this unique space, giving it an added touch of glamour.
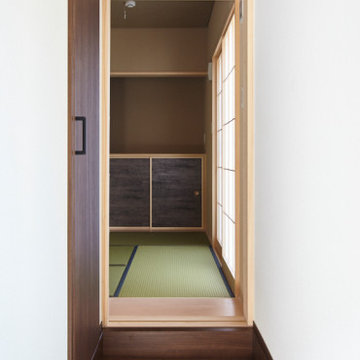
This is an example of a mid-sized contemporary formal open concept living room in Yokohama with beige walls, tatami floors, no fireplace, no tv, green floor, timber and planked wall panelling.
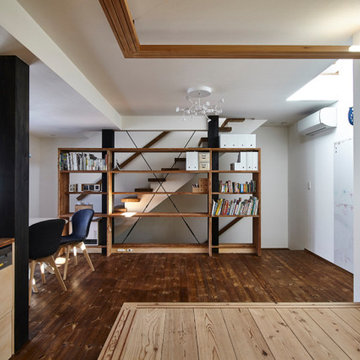
Inspiration for a mid-sized contemporary formal open concept living room in Tokyo with white walls, medium hardwood floors, no fireplace, no tv, brown floor, timber and planked wall panelling.
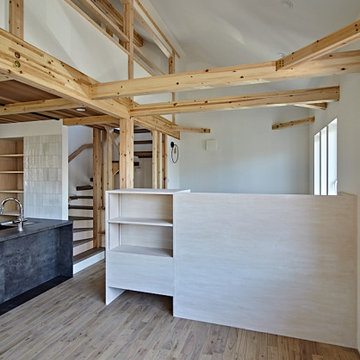
Photo of a mid-sized contemporary open concept living room in Tokyo with medium hardwood floors, brown floor, white walls, no fireplace, no tv, timber and planked wall panelling.
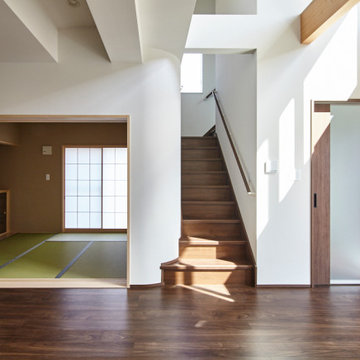
This is an example of a mid-sized contemporary formal open concept living room in Yokohama with beige walls, tatami floors, no fireplace, no tv, green floor, timber and planked wall panelling.
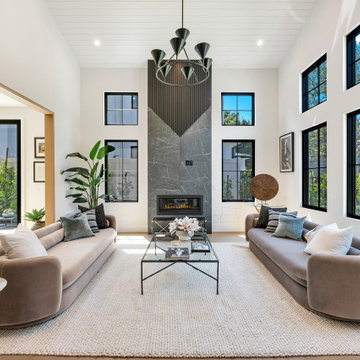
Photo of a country formal open concept living room in Los Angeles with white walls, a ribbon fireplace, a stone fireplace surround, no tv, timber and wallpaper.
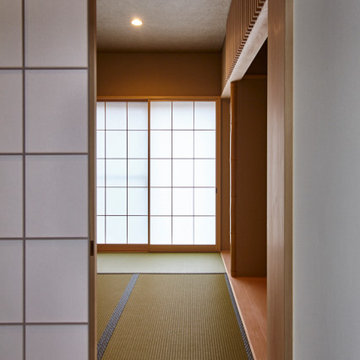
Photo of a mid-sized contemporary formal open concept living room in Yokohama with beige walls, tatami floors, no fireplace, no tv, green floor, timber and planked wall panelling.
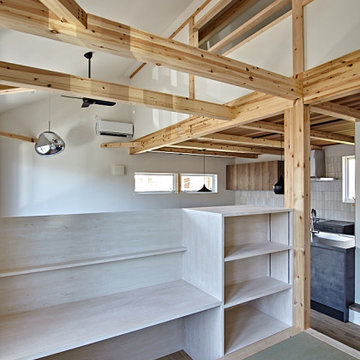
Mid-sized contemporary open concept living room in Tokyo with white walls, medium hardwood floors, no fireplace, no tv, brown floor, timber and planked wall panelling.
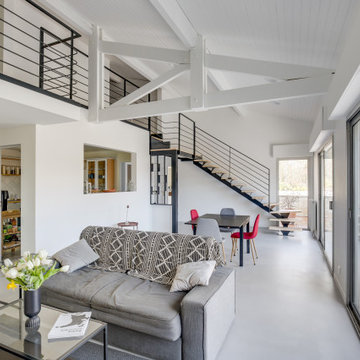
Design ideas for a large contemporary formal loft-style living room in Bordeaux with white walls, concrete floors, no fireplace, no tv, grey floor and timber.
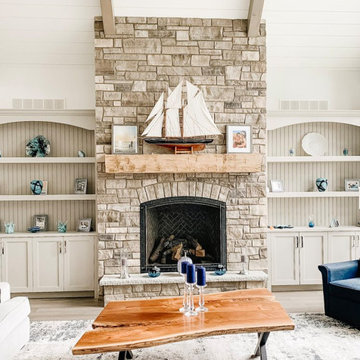
Design ideas for a beach style formal open concept living room in Other with white walls, light hardwood floors, a standard fireplace, a stone fireplace surround, no tv, beige floor and timber.
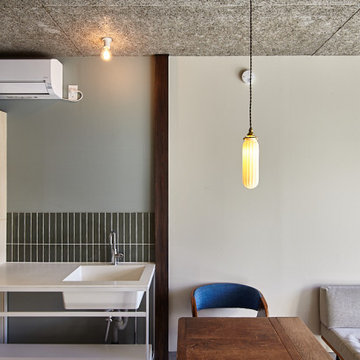
Design ideas for a small contemporary living room in Tokyo with a home bar, green walls, concrete floors, no fireplace, no tv, grey floor, timber and brick walls.
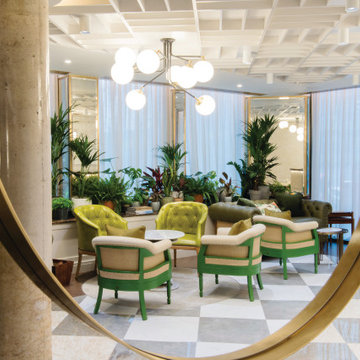
Reception lounge to Vintry & Mercer hotel
Mid-sized traditional formal enclosed living room in London with multi-coloured walls, marble floors, no fireplace, no tv, multi-coloured floor, timber and panelled walls.
Mid-sized traditional formal enclosed living room in London with multi-coloured walls, marble floors, no fireplace, no tv, multi-coloured floor, timber and panelled walls.
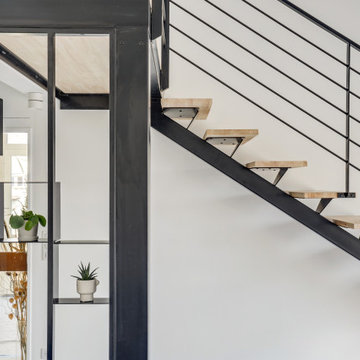
This is an example of a large contemporary formal loft-style living room in Bordeaux with white walls, concrete floors, no fireplace, no tv, grey floor and timber.
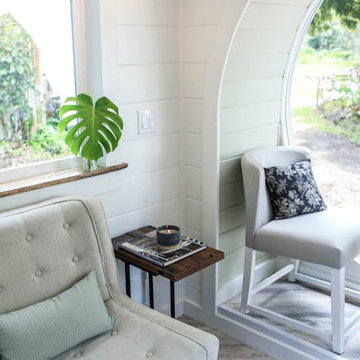
A Drift wood table stem found on the beaches of Hawaii.
I love working with clients that have ideas that I have been waiting to bring to life. All of the owner requests were things I had been wanting to try in an Oasis model. The table and seating area in the circle window bump out that normally had a bar spanning the window; the round tub with the rounded tiled wall instead of a typical angled corner shower; an extended loft making a big semi circle window possible that follows the already curved roof. These were all ideas that I just loved and was happy to figure out. I love how different each unit can turn out to fit someones personality.
The Oasis model is known for its giant round window and shower bump-out as well as 3 roof sections (one of which is curved). The Oasis is built on an 8x24' trailer. We build these tiny homes on the Big Island of Hawaii and ship them throughout the Hawaiian Islands.
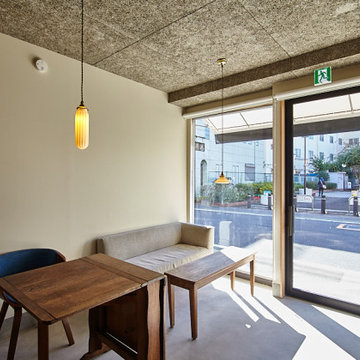
Inspiration for a small contemporary living room in Tokyo with a home bar, green walls, concrete floors, no fireplace, no tv, grey floor, timber and brick walls.
Living Room Design Photos with No TV and Timber
8