Living Room Design Photos with Orange Floor
Refine by:
Budget
Sort by:Popular Today
141 - 160 of 844 photos
Item 1 of 2
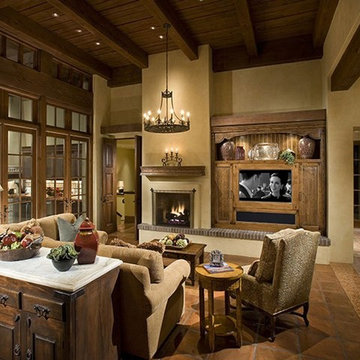
This is an example of a mid-sized country formal enclosed living room in Phoenix with beige walls, terra-cotta floors, a standard fireplace, a plaster fireplace surround, a built-in media wall and orange floor.
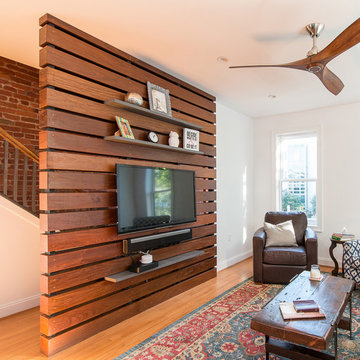
Complete gut renovation of a hundred year old brick rowhouse to create a modern aesthetic and open floor plan . . . and extra space for the craft brew operation. Photography: Katherine Ma, Studio by MAK
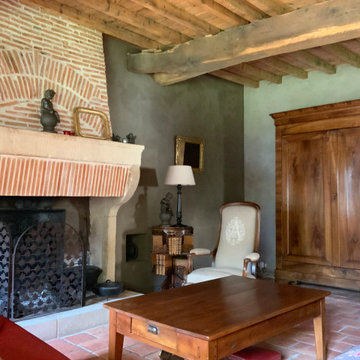
This is an example of a mid-sized country open concept living room in Grenoble with beige walls, terra-cotta floors, a standard fireplace, a brick fireplace surround, no tv, orange floor and exposed beam.
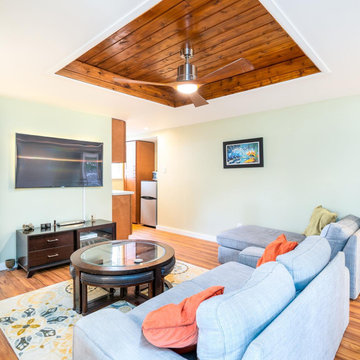
This is an example of a mid-sized tropical enclosed living room in Hawaii with a home bar, green walls, vinyl floors, a built-in media wall, orange floor and coffered.
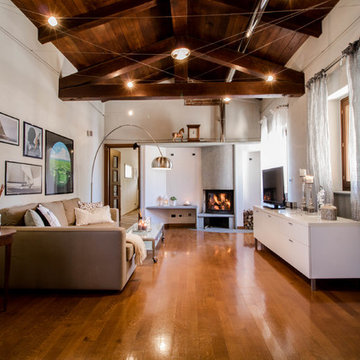
Design ideas for a large country open concept living room in Turin with a freestanding tv, white walls, a wood stove, a metal fireplace surround, medium hardwood floors and orange floor.
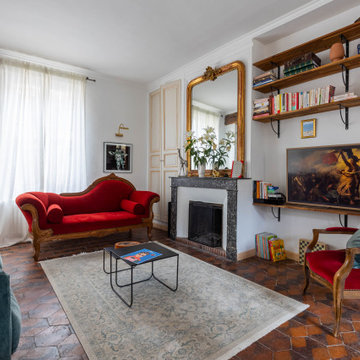
Inspiration for a mid-sized eclectic open concept living room in Paris with white walls, terra-cotta floors, a standard fireplace, a stone fireplace surround, a wall-mounted tv, orange floor and exposed beam.
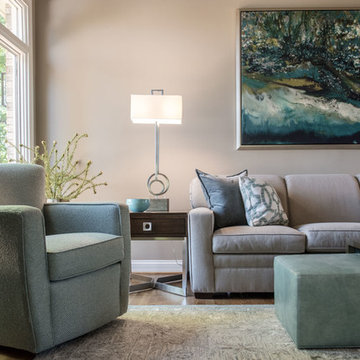
LIVING ROOM
This week’s post features our Lake Forest Freshen Up: Living Room + Dining Room for the homeowners who relocated from California. The first thing we did was remove a large built-in along the longest wall and re-orient the television to a shorter wall. This allowed us to place the sofa which is the largest piece of furniture along the long wall and made the traffic flow from the Foyer to the Kitchen much easier. Now the beautiful stone fireplace is the focal point and the seating arrangement is cozy. We painted the walls Sherwin Williams’ Tony Taupe (SW7039). The mantle was originally white so we warmed it up with Sherwin Williams’ Gauntlet Gray (SW7019). We kept the upholstery neutral with warm gray tones and added pops of turquoise and silver.
We tackled the large angled wall with an oversized print in vivid blues and greens. The extra tall contemporary lamps balance out the artwork. I love the end tables with the mixture of metal and wood, but my favorite piece is the leather ottoman with slide tray – it’s gorgeous and functional!
The homeowner’s curio cabinet was the perfect scale for this wall and her art glass collection bring more color into the space.
The large octagonal mirror was perfect for above the mantle. The homeowner wanted something unique to accessorize the mantle, and these “oil cans” fit the bill. A geometric fireplace screen completes the look.
The hand hooked rug with its subtle pattern and touches of gray and turquoise ground the seating area and brings lots of warmth to the room.
DINING ROOM
There are only 2 walls in this Dining Room so we wanted to add a strong color with Sherwin Williams’ Cadet (SW9143). Utilizing the homeowners’ existing furniture, we added artwork that pops off the wall, a modern rug which adds interest and softness, and this stunning chandelier which adds a focal point and lots of bling!
The Lake Forest Freshen Up: Living Room + Dining Room really reflects the homeowners’ transitional style, and the color palette is sophisticated and inviting. Enjoy!
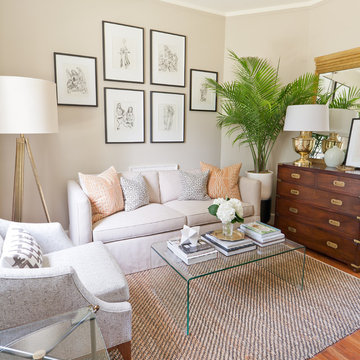
The Robinson Home rooms at the 2017 Historic Macon Design, Wine, Dine Decorator Show House in Macon, GA.
Photo: Will Robinson - Robinson Home
Photo of a small transitional enclosed living room in Atlanta with beige walls, medium hardwood floors and orange floor.
Photo of a small transitional enclosed living room in Atlanta with beige walls, medium hardwood floors and orange floor.
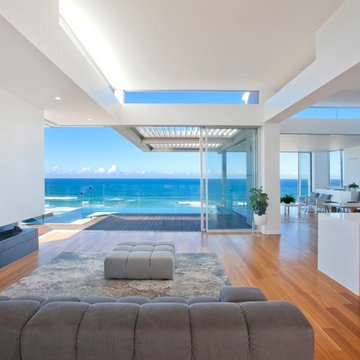
Paul Smith
This is an example of a contemporary open concept living room in Sunshine Coast with white walls, medium hardwood floors, a ribbon fireplace and orange floor.
This is an example of a contemporary open concept living room in Sunshine Coast with white walls, medium hardwood floors, a ribbon fireplace and orange floor.
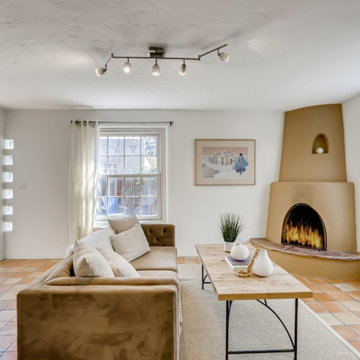
Photo of a small enclosed living room in Other with white walls, terra-cotta floors, a corner fireplace, a plaster fireplace surround, no tv and orange floor.
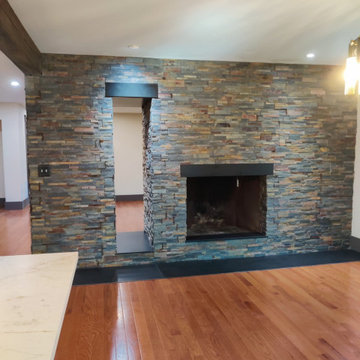
Fireplace and built in firewood holder combo,
Large country living room in Bridgeport with white walls, medium hardwood floors, a two-sided fireplace, orange floor and exposed beam.
Large country living room in Bridgeport with white walls, medium hardwood floors, a two-sided fireplace, orange floor and exposed beam.
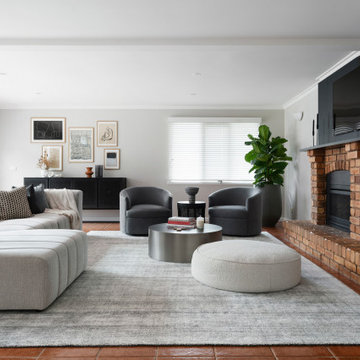
Rumpus area with brick fireplace and wall-mounted TV
Design ideas for a large contemporary loft-style living room in Melbourne with white walls, porcelain floors, a standard fireplace, a brick fireplace surround and orange floor.
Design ideas for a large contemporary loft-style living room in Melbourne with white walls, porcelain floors, a standard fireplace, a brick fireplace surround and orange floor.
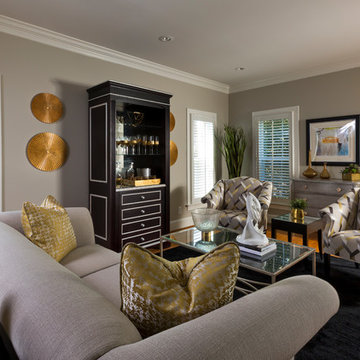
Transitional formal enclosed living room in Charlotte with grey walls, medium hardwood floors and orange floor.
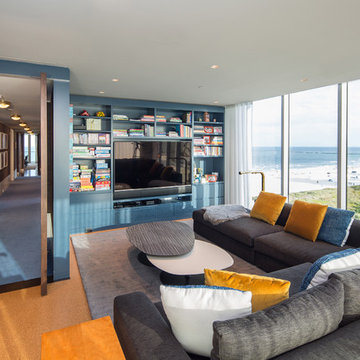
This is an example of a contemporary formal living room in Miami with blue walls, carpet, no fireplace, a built-in media wall and orange floor.
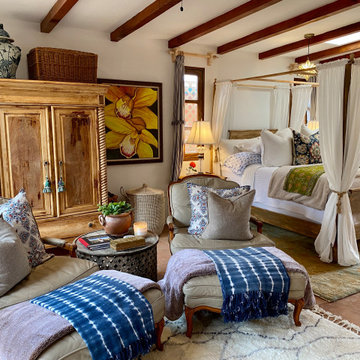
This casita was completely renovated from floor to ceiling in preparation of Airbnb short term romantic getaways. The color palette of teal green, blue and white was brought to life with curated antiques that were stripped of their dark stain colors, collected fine linens, fine plaster wall finishes, authentic Turkish rugs, antique and custom light fixtures, original oil paintings and moorish chevron tile and Moroccan pattern choices.
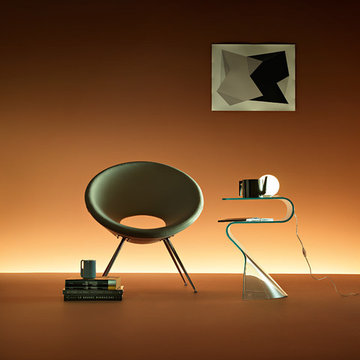
Founded in 1973, Fiam Italia is a global icon of glass culture with four decades of glass innovation and design that produced revolutionary structures and created a new level of utility for glass as a material in residential and commercial interior decor. Fiam Italia designs, develops and produces items of furniture in curved glass, creating them through a combination of craftsmanship and industrial processes, while merging tradition and innovation, through a hand-crafted approach.
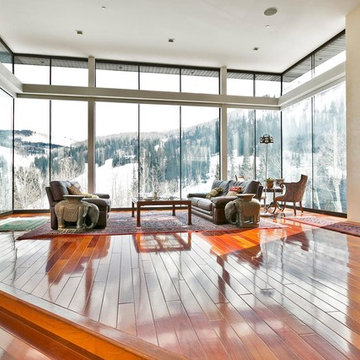
Contemporary open concept living room in Salt Lake City with beige walls, medium hardwood floors, a ribbon fireplace and orange floor.
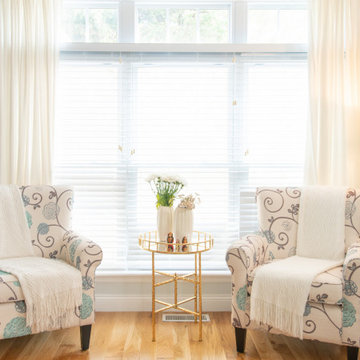
Photo of a large traditional open concept living room in Indianapolis with blue walls, medium hardwood floors, a standard fireplace, a wood fireplace surround, a freestanding tv and orange floor.
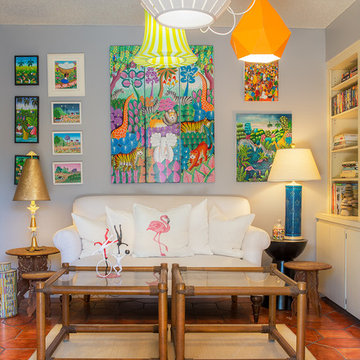
Greg Lovett
Inspiration for a mid-sized eclectic formal enclosed living room in Miami with grey walls, travertine floors, no fireplace, no tv and orange floor.
Inspiration for a mid-sized eclectic formal enclosed living room in Miami with grey walls, travertine floors, no fireplace, no tv and orange floor.
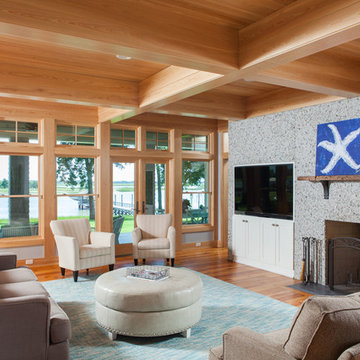
Living Room photo by Andrew Sherman. www.AndrewSherman.co
This is an example of a mid-sized beach style open concept living room in Other with grey walls, light hardwood floors, a standard fireplace, a concrete fireplace surround, a built-in media wall and orange floor.
This is an example of a mid-sized beach style open concept living room in Other with grey walls, light hardwood floors, a standard fireplace, a concrete fireplace surround, a built-in media wall and orange floor.
Living Room Design Photos with Orange Floor
8