Living Room Design Photos with Planked Wall Panelling
Refine by:
Budget
Sort by:Popular Today
21 - 40 of 130 photos
Item 1 of 3
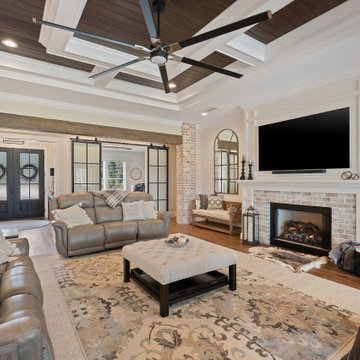
Large living area with indoor/outdoor space. Folding NanaWall opens to porch for entertaining or outdoor enjoyment.
Design ideas for a large country open concept living room in Other with beige walls, medium hardwood floors, a standard fireplace, a brick fireplace surround, a wall-mounted tv, brown floor, coffered and planked wall panelling.
Design ideas for a large country open concept living room in Other with beige walls, medium hardwood floors, a standard fireplace, a brick fireplace surround, a wall-mounted tv, brown floor, coffered and planked wall panelling.
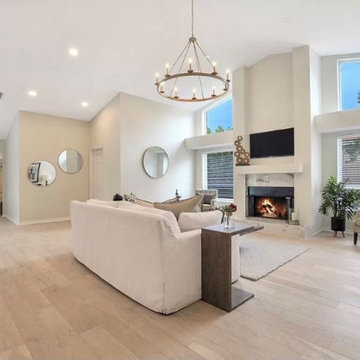
Large modern tradition home with hanging chandelier.
Hawthorne Oak, Novella Collection
Large modern formal open concept living room in Los Angeles with white walls, light hardwood floors, a standard fireplace, a tile fireplace surround, a wall-mounted tv, multi-coloured floor, vaulted and planked wall panelling.
Large modern formal open concept living room in Los Angeles with white walls, light hardwood floors, a standard fireplace, a tile fireplace surround, a wall-mounted tv, multi-coloured floor, vaulted and planked wall panelling.
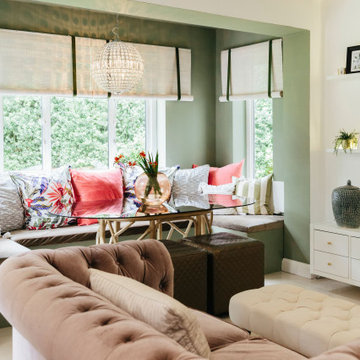
We love this pale green snug! It’s so soothing and relaxing with beautiful pops of pink for contrast. Designed by our designer Tracey.
This is an example of a large traditional formal open concept living room in London with green walls, a wall-mounted tv and planked wall panelling.
This is an example of a large traditional formal open concept living room in London with green walls, a wall-mounted tv and planked wall panelling.
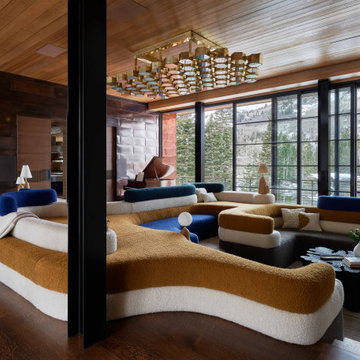
Design ideas for an expansive modern formal open concept living room in Salt Lake City with multi-coloured walls, medium hardwood floors, a standard fireplace, a stone fireplace surround, brown floor, wood and planked wall panelling.
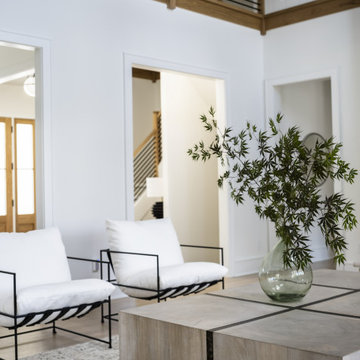
Design ideas for an expansive modern open concept living room in Other with white walls, light hardwood floors, brown floor, vaulted and planked wall panelling.
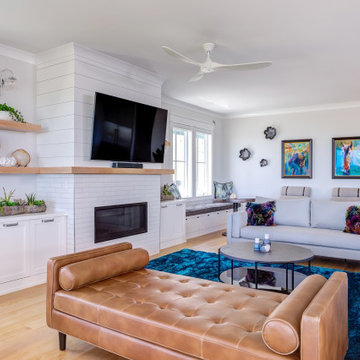
This brand new Beach House took 2 and half years to complete. The home owners art collection inspired the interior design. The Horse paintings are inspired by the wild NC Beach Horses.
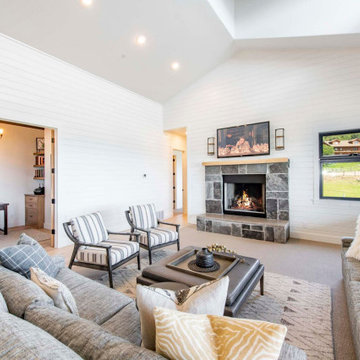
Photo of a large transitional open concept living room in Salt Lake City with white walls, carpet, a standard fireplace, a stone fireplace surround, a wall-mounted tv, beige floor, vaulted and planked wall panelling.
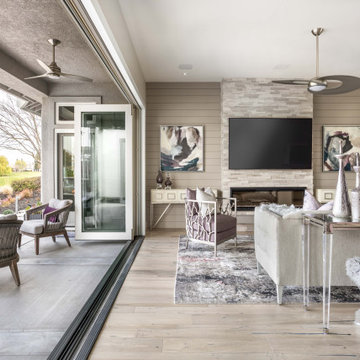
Bring the outdoors in when opening up the entire 20 feet of glass doors that overlook the golf course. This home was designed for entertaining.
Mid-sized contemporary open concept living room in Sacramento with grey walls, light hardwood floors, a standard fireplace, a stone fireplace surround, a wall-mounted tv, beige floor and planked wall panelling.
Mid-sized contemporary open concept living room in Sacramento with grey walls, light hardwood floors, a standard fireplace, a stone fireplace surround, a wall-mounted tv, beige floor and planked wall panelling.
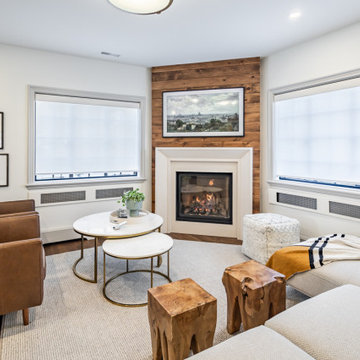
Inspiration for a mid-sized eclectic enclosed living room in Toronto with white walls, medium hardwood floors, a standard fireplace, a wood fireplace surround, brown floor and planked wall panelling.

Expansive modern open concept living room in Other with white walls, light hardwood floors, a standard fireplace, brown floor, vaulted and planked wall panelling.
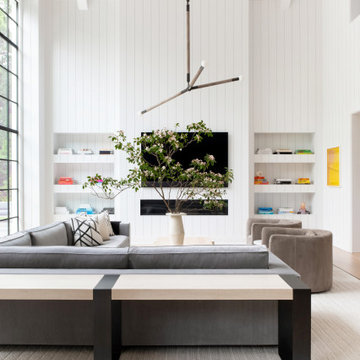
Advisement + Design - Construction advisement, custom millwork & custom furniture design, interior design & art curation by Chango & Co.
Photo of a mid-sized transitional formal open concept living room in New York with white walls, light hardwood floors, a freestanding tv, brown floor, wood and planked wall panelling.
Photo of a mid-sized transitional formal open concept living room in New York with white walls, light hardwood floors, a freestanding tv, brown floor, wood and planked wall panelling.
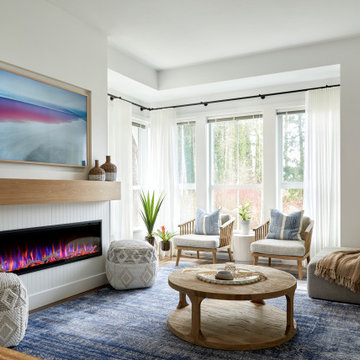
Coastal Furniture
Custom Media Unit and Fireplace
This is an example of a large transitional formal open concept living room in Vancouver with white walls, light hardwood floors, a standard fireplace, a built-in media wall, brown floor and planked wall panelling.
This is an example of a large transitional formal open concept living room in Vancouver with white walls, light hardwood floors, a standard fireplace, a built-in media wall, brown floor and planked wall panelling.
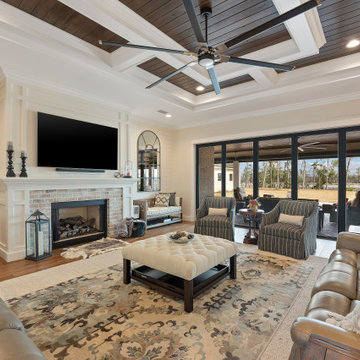
Large living area with indoor/outdoor space. Folding NanaWall opens to porch for entertaining or outdoor enjoyment.
This is an example of a large country open concept living room in Other with beige walls, medium hardwood floors, a standard fireplace, a brick fireplace surround, a wall-mounted tv, brown floor, coffered and planked wall panelling.
This is an example of a large country open concept living room in Other with beige walls, medium hardwood floors, a standard fireplace, a brick fireplace surround, a wall-mounted tv, brown floor, coffered and planked wall panelling.
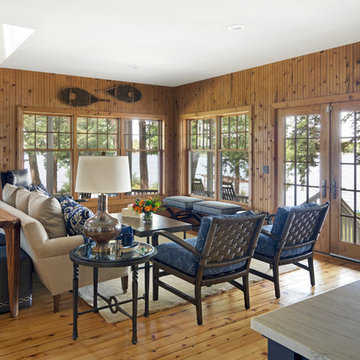
Spacecrafting Photography
Photo of a large beach style formal open concept living room in Minneapolis with brown walls, medium hardwood floors, no fireplace, no tv, brown floor, vaulted and planked wall panelling.
Photo of a large beach style formal open concept living room in Minneapolis with brown walls, medium hardwood floors, no fireplace, no tv, brown floor, vaulted and planked wall panelling.
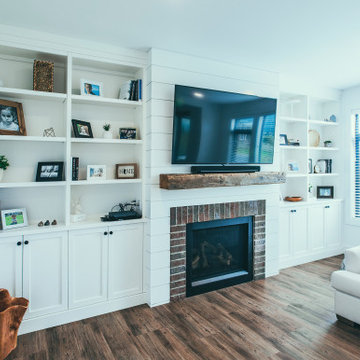
photo by Bruce Ferre
Photo of an expansive modern open concept living room in Vancouver with medium hardwood floors, a standard fireplace, a brick fireplace surround, a wall-mounted tv, brown floor and planked wall panelling.
Photo of an expansive modern open concept living room in Vancouver with medium hardwood floors, a standard fireplace, a brick fireplace surround, a wall-mounted tv, brown floor and planked wall panelling.
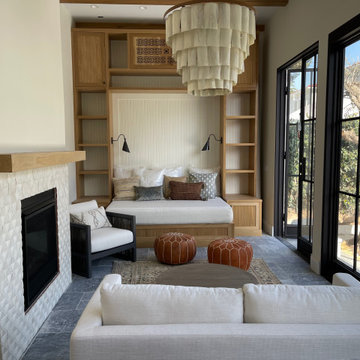
Two car garage converted to a 900 SQFT Pool house and art studio. Custom pool and spa with adjacent BBQ, 5 ancient olive trees relocated from NorCal, hardscape design and build, outdoor dining area, and new driveway.
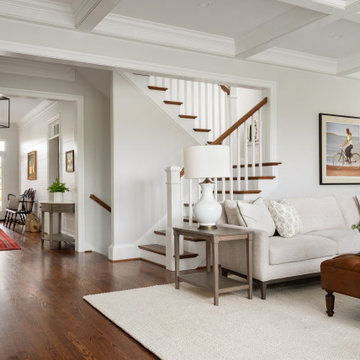
Large transitional open concept living room in Philadelphia with white walls, dark hardwood floors, a wood fireplace surround, a wall-mounted tv, coffered and planked wall panelling.
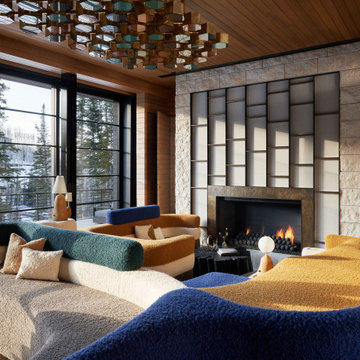
Expansive modern formal open concept living room in Salt Lake City with brown walls, medium hardwood floors, a standard fireplace, a metal fireplace surround, brown floor, wood and planked wall panelling.
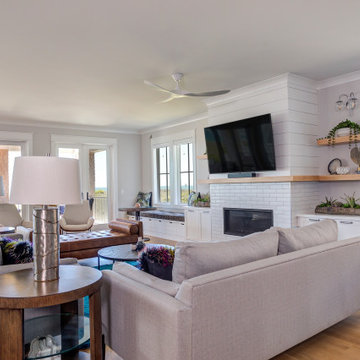
This brand new Beach House took 2 and half years to complete. The home owners art collection inspired the interior design. The artwork starts in the entry and continues in the Family Room.
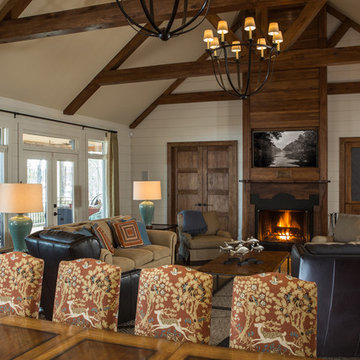
In this living room in a lake house renovation, Pineapple House replaces its old, low, painted trusses with stained, hickory trusses. They change the rooms' sheetrock walls into 10” nickel-joint wood walls and add transoms over the sliding glass doors to gain light and height. They cover the fireplace surround with stained wood and gain height by running the stained planks all the way up the 20’ shaft. On the left of fireplace, they add 8’ tall, double wooden doors and create a new entry into the master . On the right of fireplace, they balance the new master doors with a built-in audio-visual cabinet with wire mesh door fronts.
Scott Moore Photography
Living Room Design Photos with Planked Wall Panelling
2