Living Room Design Photos with Planked Wall Panelling
Refine by:
Budget
Sort by:Popular Today
61 - 80 of 130 photos
Item 1 of 3
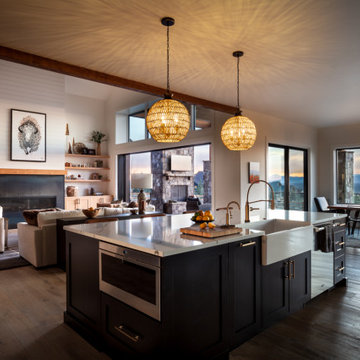
Truly a great room, where friends and family are welcomed around a grand kitchen island, invited to a spacious living and dining experience - inside or out - and treated to the most breathtaking views Central Oregon has to offer. Photography by Chris Murray Productions
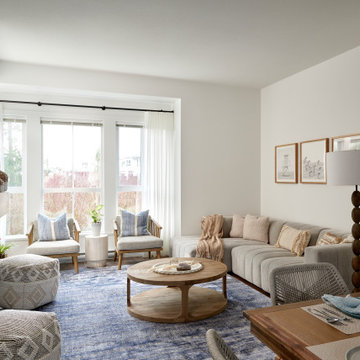
Coastal Furniture
Custom Media Unit and Fireplace
Photo of a large transitional formal open concept living room in Vancouver with white walls, light hardwood floors, a standard fireplace, a built-in media wall, brown floor and planked wall panelling.
Photo of a large transitional formal open concept living room in Vancouver with white walls, light hardwood floors, a standard fireplace, a built-in media wall, brown floor and planked wall panelling.
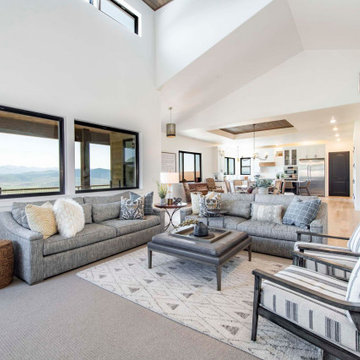
Large transitional open concept living room in Salt Lake City with white walls, carpet, a standard fireplace, a stone fireplace surround, a wall-mounted tv, beige floor, vaulted and planked wall panelling.
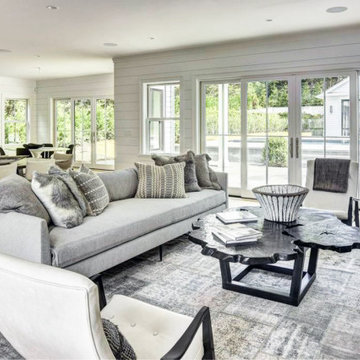
Large transitional open concept living room in New York with white walls, light hardwood floors and planked wall panelling.
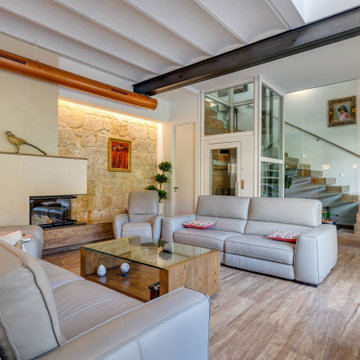
Inspiration for a large contemporary open concept living room in Alicante-Costa Blanca with beige walls, medium hardwood floors, a wood stove, a metal fireplace surround, a corner tv, brown floor and planked wall panelling.
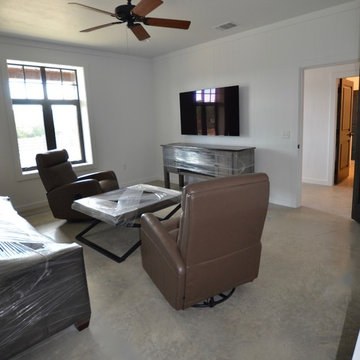
Inspiration for a mid-sized modern enclosed living room in Austin with white walls, concrete floors, a wall-mounted tv, grey floor and planked wall panelling.
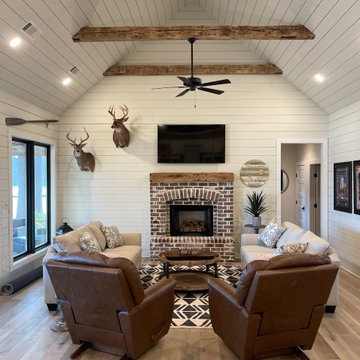
Orris Maple Hardwood– Unlike other wood floors, the color and beauty of these are unique, in the True Hardwood flooring collection color goes throughout the surface layer. The results are truly stunning and extraordinarily beautiful, with distinctive features and benefits.
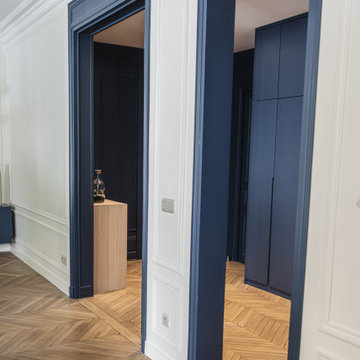
This is an example of a contemporary open concept living room in Paris with white walls, light hardwood floors, beige floor and planked wall panelling.
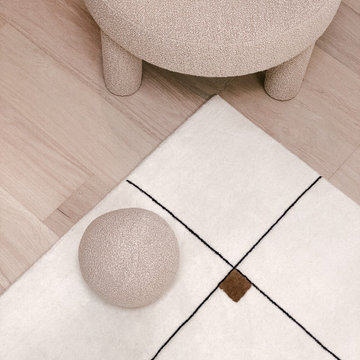
Pearl Oak Hardwood – The Ventura Hardwood Flooring Collection is contemporary and designed to look gently aged and weathered, while still being durable and stain resistant. Hallmark’s 2mm slice-cut style, combined with a wire brushed texture applied by hand, offers a truly natural look for contemporary living.
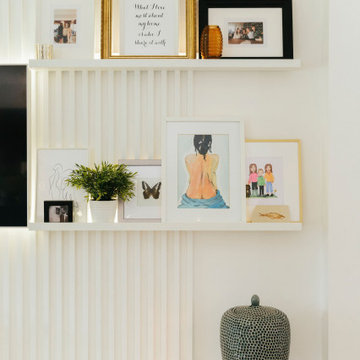
We love this pale green snug! It’s so soothing and relaxing with beautiful pops of pink for contrast. Designed by our designer Tracey.
Large traditional formal open concept living room in London with green walls, a wall-mounted tv and planked wall panelling.
Large traditional formal open concept living room in London with green walls, a wall-mounted tv and planked wall panelling.
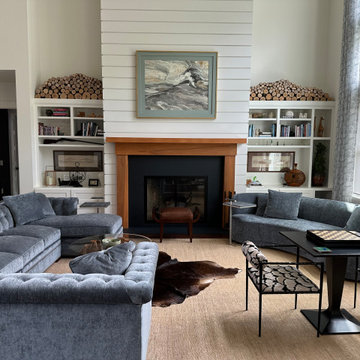
Inspiration for a large contemporary open concept living room in Columbus with medium hardwood floors, a standard fireplace, a stone fireplace surround, no tv, brown floor, coffered and planked wall panelling.
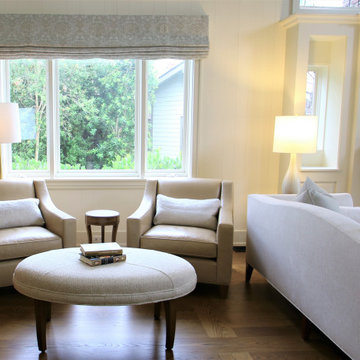
Inspiration for a large transitional open concept living room in San Diego with white walls, medium hardwood floors, a standard fireplace, a stone fireplace surround, brown floor, vaulted and planked wall panelling.
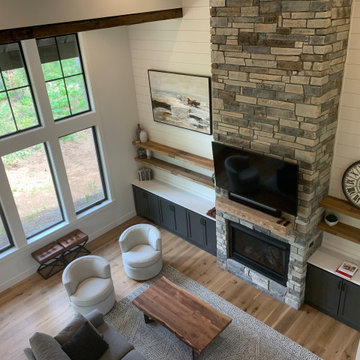
This is an example of a large modern open concept living room with white walls, light hardwood floors, a standard fireplace, a stone fireplace surround, a wall-mounted tv, brown floor, exposed beam and planked wall panelling.
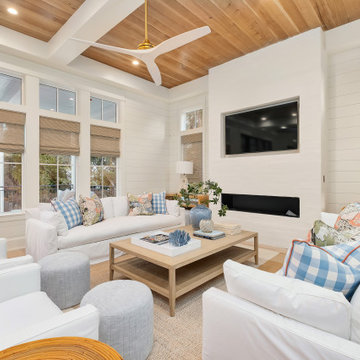
Second floor main living room open to kitchen and dining area.
Design ideas for a large beach style open concept living room in Miami with white walls, light hardwood floors, a standard fireplace, a brick fireplace surround, a wall-mounted tv, wood and planked wall panelling.
Design ideas for a large beach style open concept living room in Miami with white walls, light hardwood floors, a standard fireplace, a brick fireplace surround, a wall-mounted tv, wood and planked wall panelling.
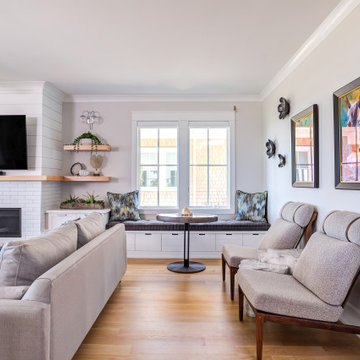
This brand new Beach House took 2 years to build and one year to furnish. The home owners original art collection inspired the interior design. The Horse paintings are inspired by the wild NC Beach Horses.
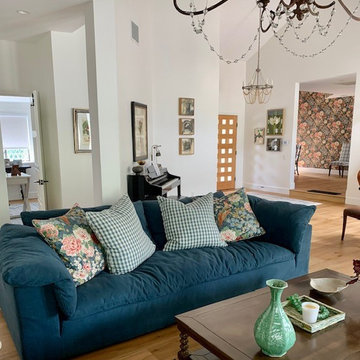
This eclectic Country French living room serves as an entertaining space and comfortable room to enjoy the vast country views. Restoration Hardware upholstery invites a warm and comfy conversation area.
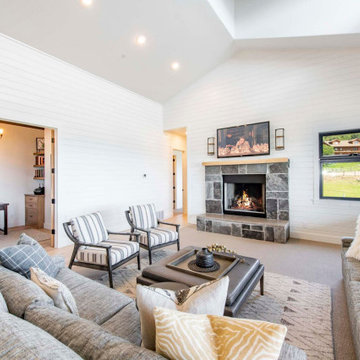
Photo of a large transitional open concept living room in Salt Lake City with white walls, carpet, a standard fireplace, a stone fireplace surround, a wall-mounted tv, beige floor, vaulted and planked wall panelling.
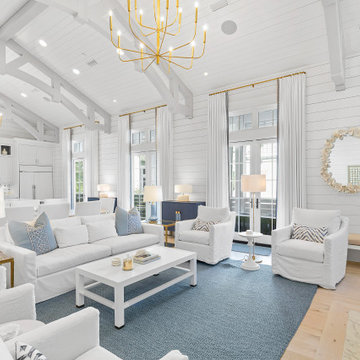
Photo of a large beach style open concept living room in Other with white walls, light hardwood floors, a standard fireplace, a plaster fireplace surround, a wall-mounted tv, beige floor, vaulted and planked wall panelling.
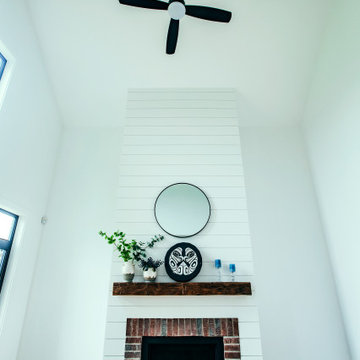
photo by Bruce Ferre
Inspiration for an expansive modern open concept living room in Vancouver with medium hardwood floors, a standard fireplace, a brick fireplace surround, a wall-mounted tv, brown floor and planked wall panelling.
Inspiration for an expansive modern open concept living room in Vancouver with medium hardwood floors, a standard fireplace, a brick fireplace surround, a wall-mounted tv, brown floor and planked wall panelling.
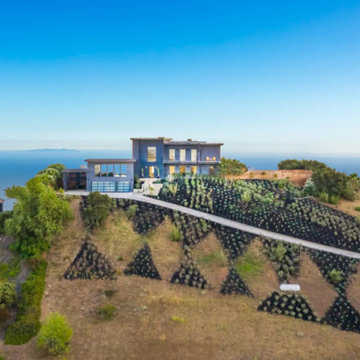
Company:
Handsome Salt - Interior Design
Location:
Malibu, CA
Fireplace:
Flare Fireplace
Size:
80"L x 16"H
Type:
Front Facing
Media:
Gray Rocks
Living Room Design Photos with Planked Wall Panelling
4