Living Room Design Photos with Planked Wall Panelling
Refine by:
Budget
Sort by:Popular Today
41 - 60 of 130 photos
Item 1 of 3
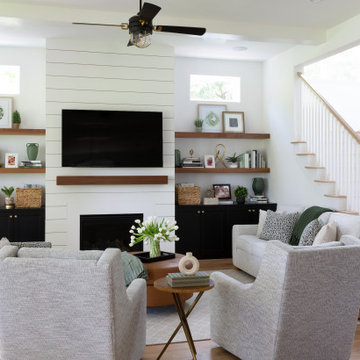
Living Room open modern design with wood shelves and family-friendly upholstery.
Design ideas for a large midcentury open concept living room in Houston with white walls, medium hardwood floors, a wood fireplace surround, a wall-mounted tv, brown floor, coffered and planked wall panelling.
Design ideas for a large midcentury open concept living room in Houston with white walls, medium hardwood floors, a wood fireplace surround, a wall-mounted tv, brown floor, coffered and planked wall panelling.
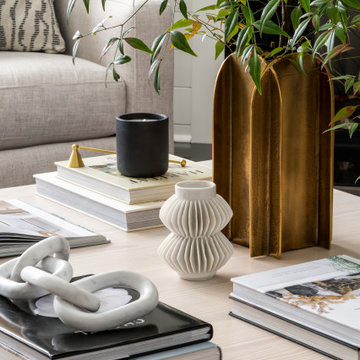
Design ideas for a mid-sized transitional formal living room in Atlanta with white walls, dark hardwood floors, a corner fireplace, a wall-mounted tv, brown floor and planked wall panelling.
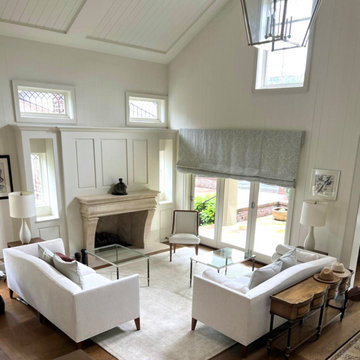
Design ideas for a large loft-style living room in San Diego with a library, white walls, medium hardwood floors, a standard fireplace, a stone fireplace surround, brown floor, vaulted and planked wall panelling.
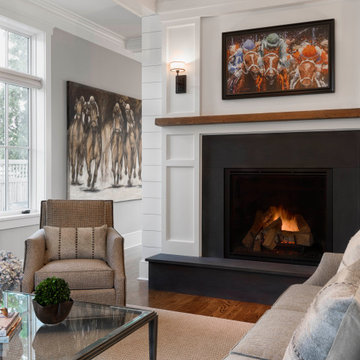
Inspiration for a large traditional formal open concept living room with grey walls, medium hardwood floors, a standard fireplace, a stone fireplace surround, no tv, brown floor and planked wall panelling.
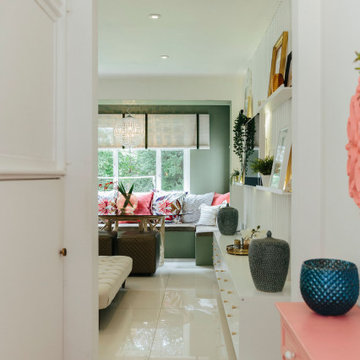
We love this pale green snug! It’s so soothing and relaxing with beautiful pops of pink for contrast. Designed by our designer Tracey.
Design ideas for a large traditional formal open concept living room in London with green walls, a wall-mounted tv and planked wall panelling.
Design ideas for a large traditional formal open concept living room in London with green walls, a wall-mounted tv and planked wall panelling.
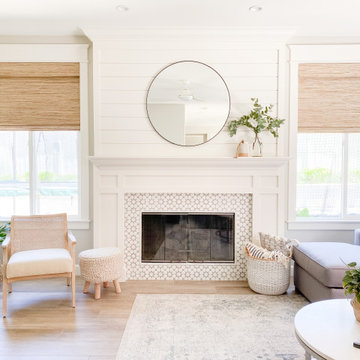
Inspiration for a large transitional living room in San Diego with grey walls, porcelain floors, a standard fireplace, a stone fireplace surround, a built-in media wall, beige floor and planked wall panelling.
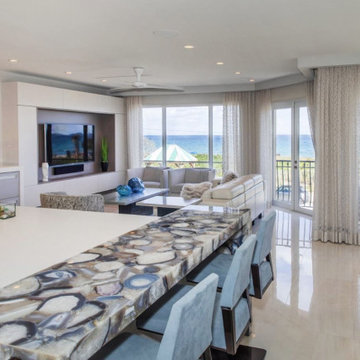
Kitchen and Living Space complete renovation
Mid-sized contemporary formal open concept living room in Miami with white walls, porcelain floors, no fireplace, a built-in media wall, beige floor, timber and planked wall panelling.
Mid-sized contemporary formal open concept living room in Miami with white walls, porcelain floors, no fireplace, a built-in media wall, beige floor, timber and planked wall panelling.
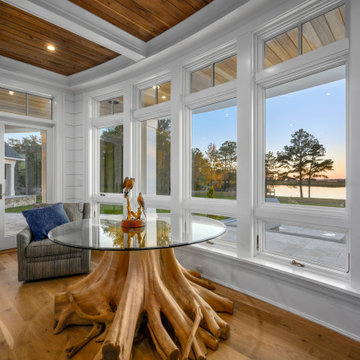
This is an example of a large beach style living room in Other with medium hardwood floors, a standard fireplace, coffered and planked wall panelling.
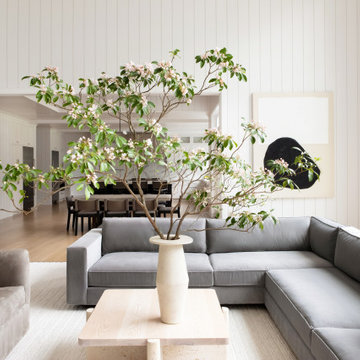
Advisement + Design - Construction advisement, custom millwork & custom furniture design, interior design & art curation by Chango & Co.
Design ideas for a mid-sized transitional formal open concept living room in New York with white walls, light hardwood floors, a freestanding tv, brown floor, wood and planked wall panelling.
Design ideas for a mid-sized transitional formal open concept living room in New York with white walls, light hardwood floors, a freestanding tv, brown floor, wood and planked wall panelling.
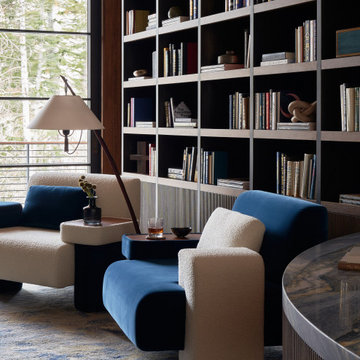
Inspiration for an expansive modern open concept living room in Salt Lake City with a library, brown walls, carpet, a standard fireplace, brown floor, wood and planked wall panelling.
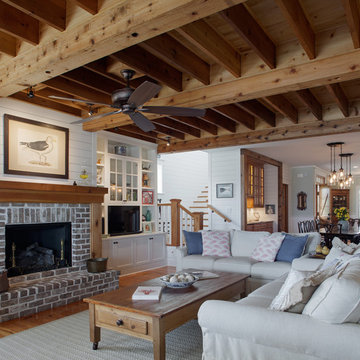
Atlantic Archives Inc. / Richard Leo Johnson
SGA Architecture
This is an example of a large beach style formal open concept living room in Charleston with white walls, medium hardwood floors, a standard fireplace, a brick fireplace surround, a freestanding tv, wallpaper and planked wall panelling.
This is an example of a large beach style formal open concept living room in Charleston with white walls, medium hardwood floors, a standard fireplace, a brick fireplace surround, a freestanding tv, wallpaper and planked wall panelling.
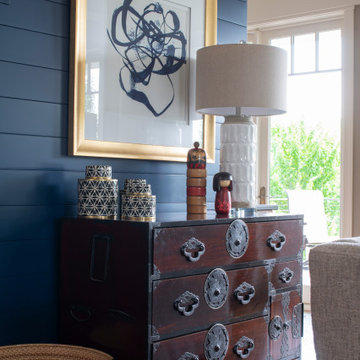
Photo of a large transitional formal open concept living room in Minneapolis with beige walls, medium hardwood floors, a standard fireplace, a wood fireplace surround, a built-in media wall, brown floor, exposed beam and planked wall panelling.
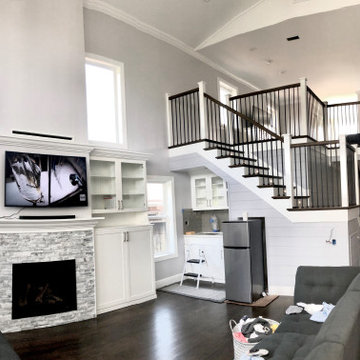
Design ideas for a mid-sized modern formal loft-style living room in San Francisco with grey walls, dark hardwood floors, a standard fireplace, a stone fireplace surround, a wall-mounted tv, brown floor, vaulted and planked wall panelling.
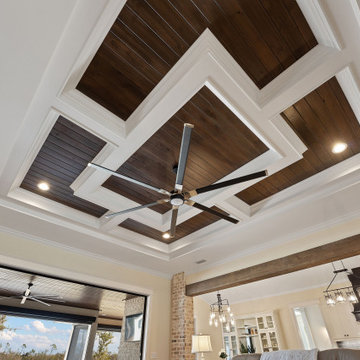
Large living area with indoor/outdoor space. Folding NanaWall opens to porch for entertaining or outdoor enjoyment. Retractable screens for year round enjoyment.
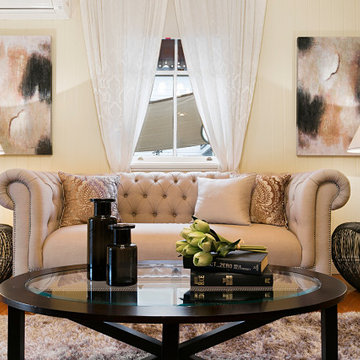
The brief for this grand old Taringa residence was to blur the line between old and new. We renovated the 1910 Queenslander, restoring the enclosed front sleep-out to the original balcony and designing a new split staircase as a nod to tradition, while retaining functionality to access the tiered front yard. We added a rear extension consisting of a new master bedroom suite, larger kitchen, and family room leading to a deck that overlooks a leafy surround. A new laundry and utility rooms were added providing an abundance of purposeful storage including a laundry chute connecting them.
Selection of materials, finishes and fixtures were thoughtfully considered so as to honour the history while providing modern functionality. Colour was integral to the design giving a contemporary twist on traditional colours.
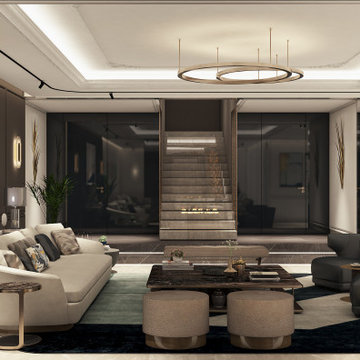
Living room family
This is an example of a large contemporary loft-style living room in Other with marble floors, a two-sided fireplace, a stone fireplace surround, a home bar, white walls, a concealed tv, white floor, recessed and planked wall panelling.
This is an example of a large contemporary loft-style living room in Other with marble floors, a two-sided fireplace, a stone fireplace surround, a home bar, white walls, a concealed tv, white floor, recessed and planked wall panelling.
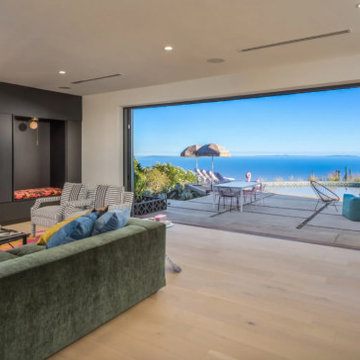
Company:
Handsome Salt - Interior Design
Location:
Malibu, CA
Fireplace:
Flare Fireplace
Size:
80"L x 16"H
Type:
Front Facing
Media:
Gray Rocks
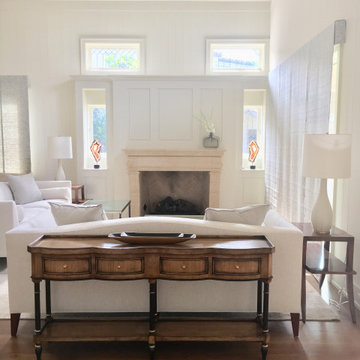
Photo of a large transitional open concept living room in San Diego with white walls, medium hardwood floors, a standard fireplace, a stone fireplace surround, no tv, brown floor, timber and planked wall panelling.
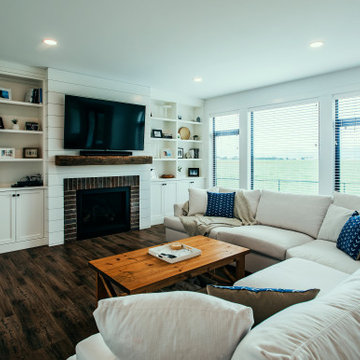
photo by Bruce Ferre
Photo of an expansive modern open concept living room in Vancouver with medium hardwood floors, a standard fireplace, a brick fireplace surround, a wall-mounted tv, brown floor and planked wall panelling.
Photo of an expansive modern open concept living room in Vancouver with medium hardwood floors, a standard fireplace, a brick fireplace surround, a wall-mounted tv, brown floor and planked wall panelling.
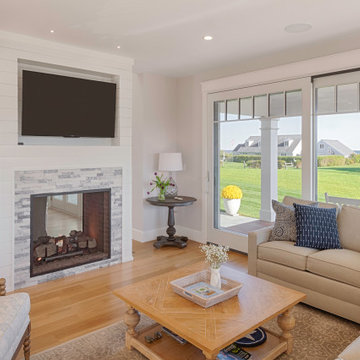
See through gas fireplace with custom shiplap surround
Large beach style living room in Portland Maine with a two-sided fireplace, a built-in media wall and planked wall panelling.
Large beach style living room in Portland Maine with a two-sided fireplace, a built-in media wall and planked wall panelling.
Living Room Design Photos with Planked Wall Panelling
3