All Wall Treatments Living Room Design Photos with Planked Wall Panelling
Refine by:
Budget
Sort by:Popular Today
61 - 80 of 2,155 photos
Item 1 of 3
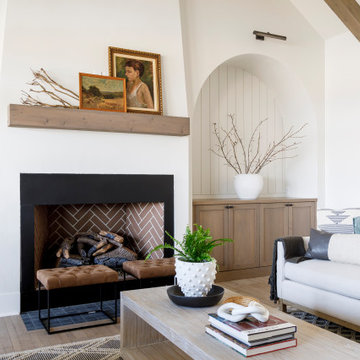
I used soft arches, warm woods, and loads of texture to create a warm and sophisticated yet casual space.
This is an example of a mid-sized country living room in Boise with white walls, medium hardwood floors, a standard fireplace, a plaster fireplace surround, vaulted and planked wall panelling.
This is an example of a mid-sized country living room in Boise with white walls, medium hardwood floors, a standard fireplace, a plaster fireplace surround, vaulted and planked wall panelling.
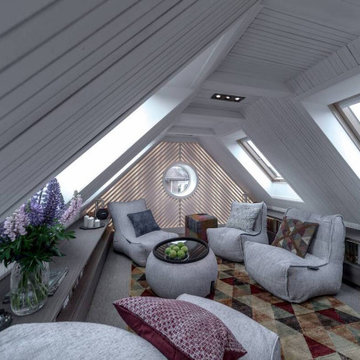
Зону чилаута формирует группа мягкой бескаркасной мебели Ambient Lounge. Уютные кресла обеспечивают прекрасную поддержку спины, а в специальные карманы по бокам кресел можно положить книгу или телефон.
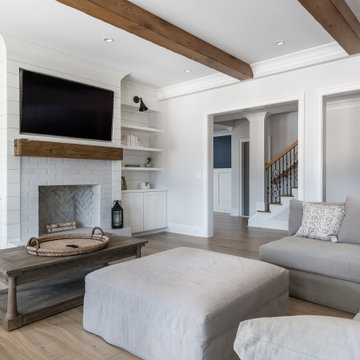
This full basement renovation included adding a mudroom area, media room, a bedroom, a full bathroom, a game room, a kitchen, a gym and a beautiful custom wine cellar. Our clients are a family that is growing, and with a new baby, they wanted a comfortable place for family to stay when they visited, as well as space to spend time themselves. They also wanted an area that was easy to access from the pool for entertaining, grabbing snacks and using a new full pool bath.We never treat a basement as a second-class area of the house. Wood beams, customized details, moldings, built-ins, beadboard and wainscoting give the lower level main-floor style. There’s just as much custom millwork as you’d see in the formal spaces upstairs. We’re especially proud of the wine cellar, the media built-ins, the customized details on the island, the custom cubbies in the mudroom and the relaxing flow throughout the entire space.
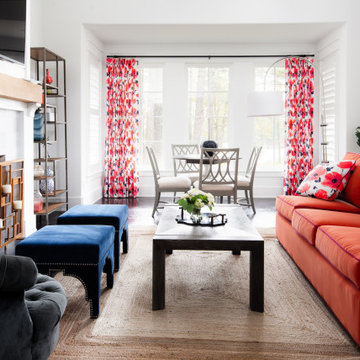
In crafting this guest house, our team prioritized a vibrant and welcoming atmosphere, ensuring a cozy and inviting retreat for the guests to truly escape and unwind.
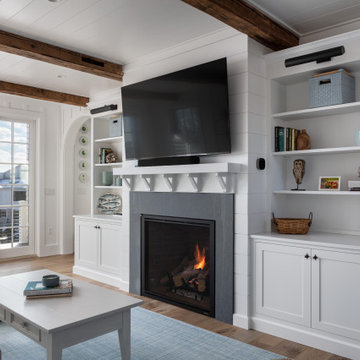
Design ideas for a beach style enclosed living room in Boston with white walls, a wall-mounted tv, timber and planked wall panelling.
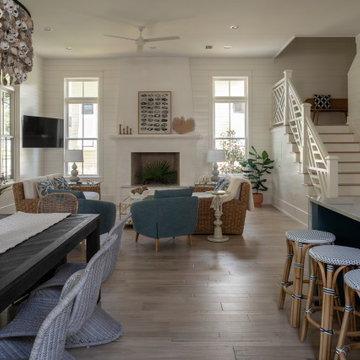
Photo of a mid-sized transitional open concept living room in Other with white walls, light hardwood floors, a standard fireplace, a plaster fireplace surround, no tv, beige floor and planked wall panelling.
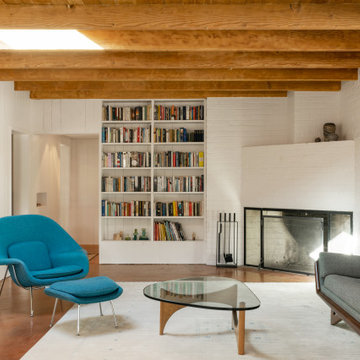
This is an example of a living room in Phoenix with white walls, concrete floors, a corner fireplace, a brick fireplace surround, brown floor, exposed beam, brick walls and planked wall panelling.
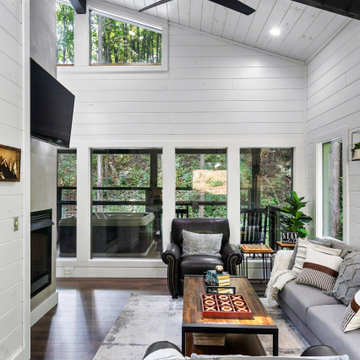
Inspiration for a mid-sized modern open concept living room in Houston with white walls, dark hardwood floors, a two-sided fireplace, a wall-mounted tv, brown floor, vaulted and planked wall panelling.
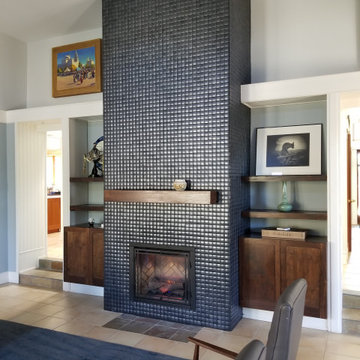
We created a sleek backdrop & sophisticated feeling in a living room refresh project. The Ann Saks tile glows in the Santa Fe light, and provides a dramatic focal point for the room. The Erte figure poses in front of a custom fused glass sculpture by a local artist.
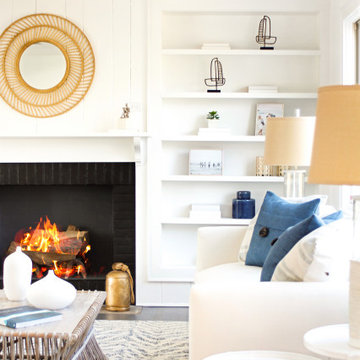
This beautiful, waterfront property features an open living space and abundant light throughout and was staged by BA Staging & Interiors. The staging was carefully curated to reflect sophisticated beach living with white and soothing blue accents. Luxurious textures were included to showcase comfort and elegance.
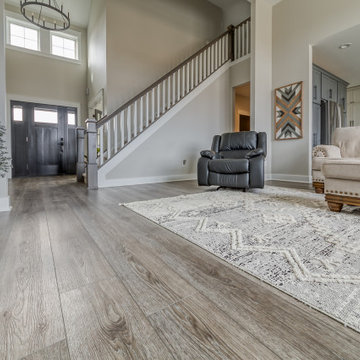
Deep tones of gently weathered grey and brown. A modern look that still respects the timelessness of natural wood.
Inspiration for a mid-sized midcentury formal open concept living room in Other with beige walls, vinyl floors, a standard fireplace, a wall-mounted tv, brown floor, coffered and planked wall panelling.
Inspiration for a mid-sized midcentury formal open concept living room in Other with beige walls, vinyl floors, a standard fireplace, a wall-mounted tv, brown floor, coffered and planked wall panelling.
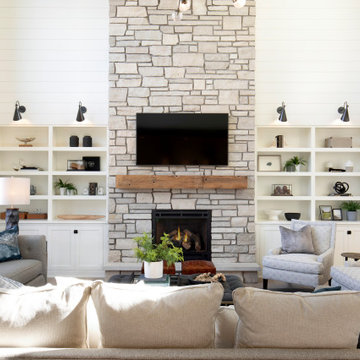
Design ideas for an expansive transitional open concept living room in Minneapolis with white walls, light hardwood floors, a standard fireplace, a stone fireplace surround, a built-in media wall, beige floor, vaulted and planked wall panelling.
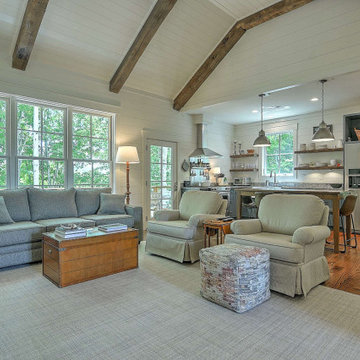
An efficiently designed fishing retreat with waterfront access on the Holston River in East Tennessee
Design ideas for a small country open concept living room in Other with white walls, medium hardwood floors, a standard fireplace, a brick fireplace surround, a wall-mounted tv, timber and planked wall panelling.
Design ideas for a small country open concept living room in Other with white walls, medium hardwood floors, a standard fireplace, a brick fireplace surround, a wall-mounted tv, timber and planked wall panelling.
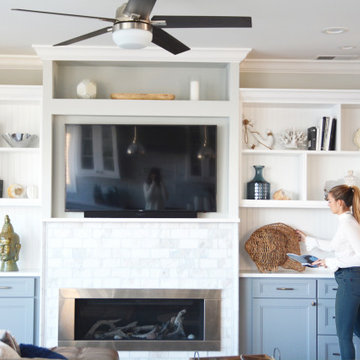
Open concept living room in Other with grey walls, medium hardwood floors, a standard fireplace, a tile fireplace surround, a wall-mounted tv, grey floor and planked wall panelling.
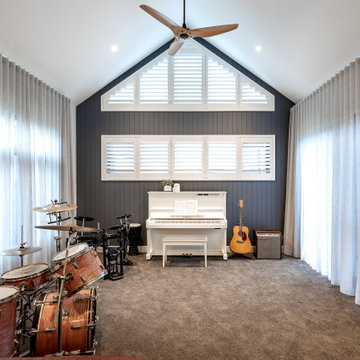
Large open concept living room in Adelaide with a music area, grey walls, carpet, grey floor and planked wall panelling.

This living room was part of a larger main floor remodel that included the kitchen, dining room, entryway, and stair. The existing wood burning fireplace and moss rock was removed and replaced with rustic black stained paneling, a gas corner fireplace, and a soapstone hearth. New beams were added.
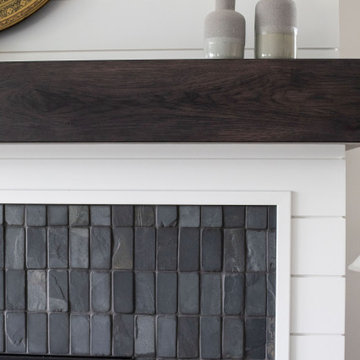
Designing a contemporary exterior to this ranch allowed this home to have unique features, like an 11' ceiling in the office, and bring a new face to the community. Kate, owner of Embassy Design, did an amazing job transitioning that contemporary exterior to interior elements that add character and visual interest to the spaces inside. Custom, amish cabinetry is used throughout the kitchen and subtle trim details and tile selections make this home's finish beautiful.
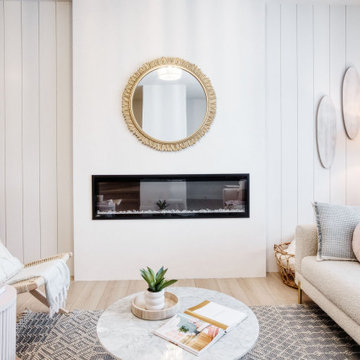
Photo of a mid-sized scandinavian open concept living room in Edmonton with white walls, laminate floors, a standard fireplace, beige floor and planked wall panelling.
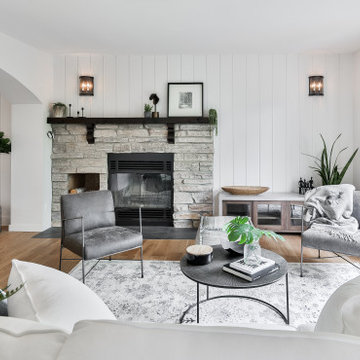
Designer Lyne Brunet
Mid-sized scandinavian living room in Montreal with white walls, light hardwood floors, a wood stove, a stone fireplace surround and planked wall panelling.
Mid-sized scandinavian living room in Montreal with white walls, light hardwood floors, a wood stove, a stone fireplace surround and planked wall panelling.
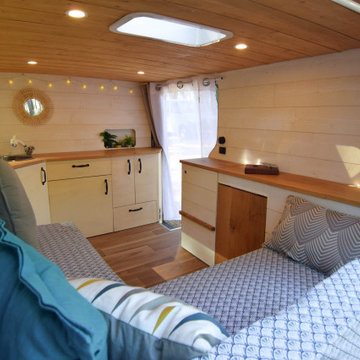
Inspiration for a small scandinavian living room in Bordeaux with white walls, dark hardwood floors, wood and planked wall panelling.
All Wall Treatments Living Room Design Photos with Planked Wall Panelling
4