All Ceiling Designs Living Room Design Photos with Plywood Floors
Refine by:
Budget
Sort by:Popular Today
121 - 140 of 931 photos
Item 1 of 3
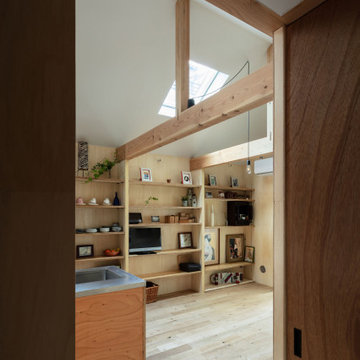
居間の奥にミニキッチンを備えたお母さまの部屋。トイレ・風呂・洗面と最短の動線でつなぐ。(撮影:笹倉洋平)
Photo of a small industrial open concept living room in Osaka with brown walls, plywood floors, no fireplace, a freestanding tv, brown floor, recessed and wood walls.
Photo of a small industrial open concept living room in Osaka with brown walls, plywood floors, no fireplace, a freestanding tv, brown floor, recessed and wood walls.
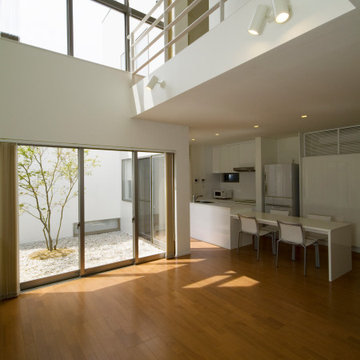
豊橋住吉の家 リビングルームとダイニングキッチンです。茶事では待合としての役割を担います。中庭に植えられた一本のヤマモミジの景色が美しく映える設計を心掛けました。
Photo of a mid-sized modern open concept living room in Other with white walls, plywood floors, a wall-mounted tv, wallpaper and wallpaper.
Photo of a mid-sized modern open concept living room in Other with white walls, plywood floors, a wall-mounted tv, wallpaper and wallpaper.
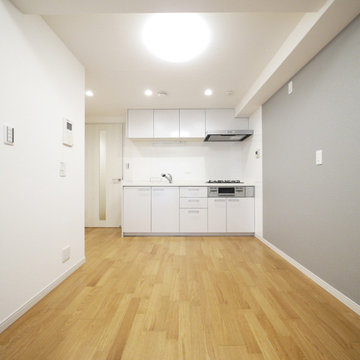
カーペットからフローリングに全面張り替えました。
Design ideas for a modern open concept living room in Tokyo with grey walls, plywood floors, beige floor, wallpaper and wallpaper.
Design ideas for a modern open concept living room in Tokyo with grey walls, plywood floors, beige floor, wallpaper and wallpaper.
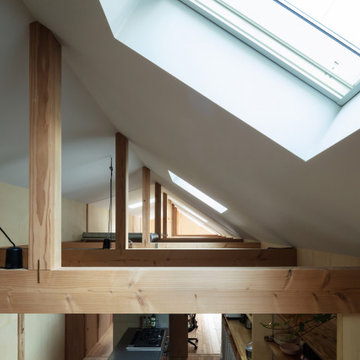
1,400mmスパンで均等に配置した架構の合間に設けたトップライト。白く塗装した天井面で光が拡散する。(撮影:笹倉洋平)
Small industrial open concept living room in Osaka with brown walls, plywood floors, no fireplace, a freestanding tv, brown floor, recessed and wood walls.
Small industrial open concept living room in Osaka with brown walls, plywood floors, no fireplace, a freestanding tv, brown floor, recessed and wood walls.
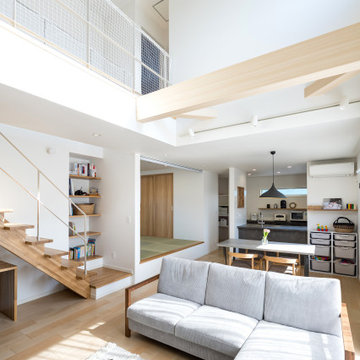
Open concept living room in Other with beige walls, plywood floors, no fireplace, a wall-mounted tv, beige floor, wallpaper and wallpaper.
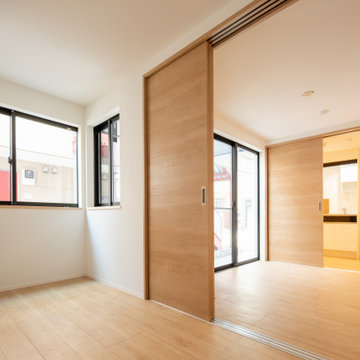
大きなスペースを持つ住戸は、引き戸によって小さく仕切られています。
別々の部屋としても、大きなワンルームとしても使うことが出来るようになっています。
This is an example of a small modern open concept living room in Tokyo with white walls, plywood floors, no fireplace, beige floor, wallpaper and wallpaper.
This is an example of a small modern open concept living room in Tokyo with white walls, plywood floors, no fireplace, beige floor, wallpaper and wallpaper.
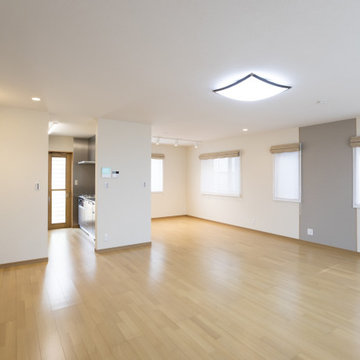
ステンレスキッチンの広々リビング。
This is an example of a large enclosed living room in Nagoya with white walls, plywood floors, beige floor, wallpaper and wallpaper.
This is an example of a large enclosed living room in Nagoya with white walls, plywood floors, beige floor, wallpaper and wallpaper.
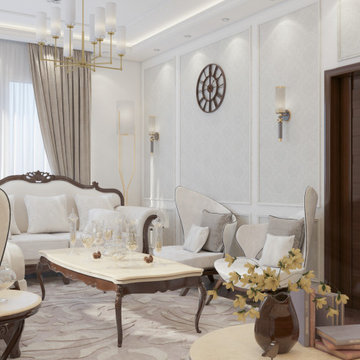
This is an example of a mid-sized mediterranean formal enclosed living room in Vancouver with beige walls, plywood floors, no fireplace, no tv, brown floor, recessed and wallpaper.
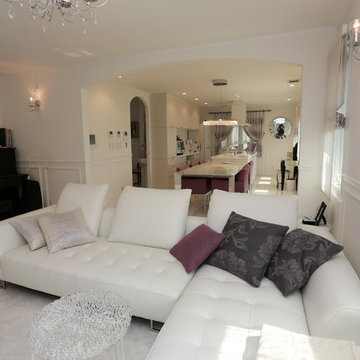
動線を考慮したキッチンダイニング。
そしてくつろぎのリビング。
This is an example of a large traditional formal open concept living room in Other with white walls, plywood floors, no fireplace, beige floor, wallpaper and wallpaper.
This is an example of a large traditional formal open concept living room in Other with white walls, plywood floors, no fireplace, beige floor, wallpaper and wallpaper.
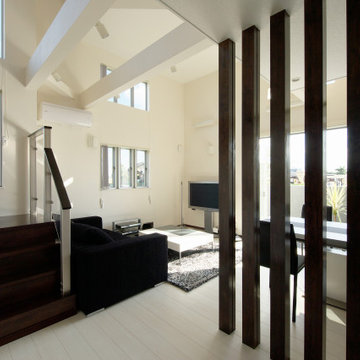
明るく開放的なLDK
一部高くなった天井の上には2.5階があります
Design ideas for a mid-sized modern open concept living room in Other with white walls, plywood floors, no fireplace, a freestanding tv, white floor, wallpaper and wallpaper.
Design ideas for a mid-sized modern open concept living room in Other with white walls, plywood floors, no fireplace, a freestanding tv, white floor, wallpaper and wallpaper.

LDKを雁行しながら進む間仕切り壁。仕上げは能登仁行和紙の珪藻土入り紙。薄桃色のものは焼成された珪藻土入り、薄いベージュのものは焼成前の珪藻土が漉き込まれている。
Photo of a mid-sized contemporary enclosed living room in Other with pink walls, plywood floors, no fireplace, a wall-mounted tv, vaulted and wallpaper.
Photo of a mid-sized contemporary enclosed living room in Other with pink walls, plywood floors, no fireplace, a wall-mounted tv, vaulted and wallpaper.
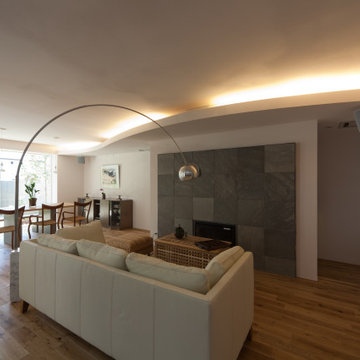
Inspiration for a large modern formal open concept living room in Tokyo with white walls, plywood floors, a standard fireplace, a stone fireplace surround, no tv, beige floor, timber and planked wall panelling.
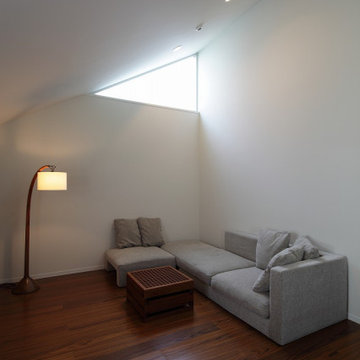
北面のリビング。屋根の傾斜をそのまま表現した天井の高いリビングです。東からの光を採りいれる三角のハイサイドライト。リビングとダイニングをあえて分けることで、異なるスペースを楽しめます。
Photo of a small modern enclosed living room in Tokyo with a library, white walls, plywood floors, no fireplace, a brick fireplace surround, a freestanding tv, brown floor and vaulted.
Photo of a small modern enclosed living room in Tokyo with a library, white walls, plywood floors, no fireplace, a brick fireplace surround, a freestanding tv, brown floor and vaulted.
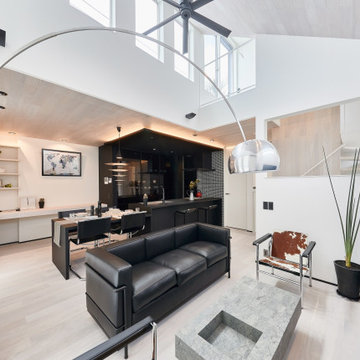
Photo of a large modern formal open concept living room in Tokyo Suburbs with white walls, plywood floors, a corner tv, grey floor, wood and wallpaper.
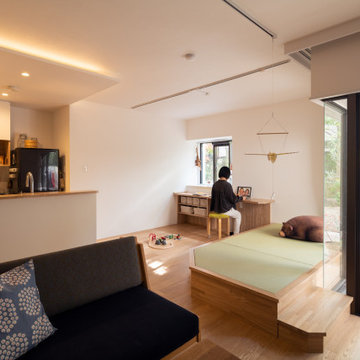
小上がりの畳スペースのあるリビング
奥様のワークスペースをリビングの一角にもうけています。
Design ideas for a scandinavian living room in Tokyo with white walls, plywood floors, no fireplace, wallpaper and wallpaper.
Design ideas for a scandinavian living room in Tokyo with white walls, plywood floors, no fireplace, wallpaper and wallpaper.
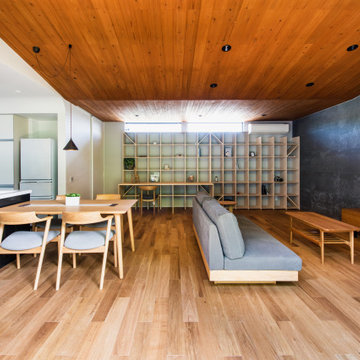
Photo of a mid-sized modern living room in Other with grey walls, no fireplace, a freestanding tv, beige floor, wood, wallpaper and plywood floors.
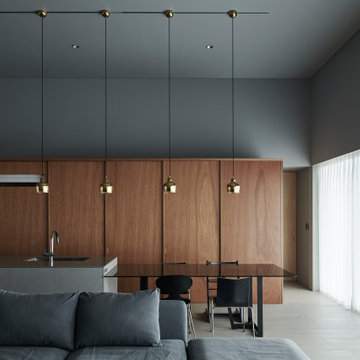
琴浦町にあるおしゃれ住宅です。
Design ideas for a large modern open concept living room in Other with grey walls, plywood floors, no fireplace, a wall-mounted tv, grey floor, wallpaper and wallpaper.
Design ideas for a large modern open concept living room in Other with grey walls, plywood floors, no fireplace, a wall-mounted tv, grey floor, wallpaper and wallpaper.
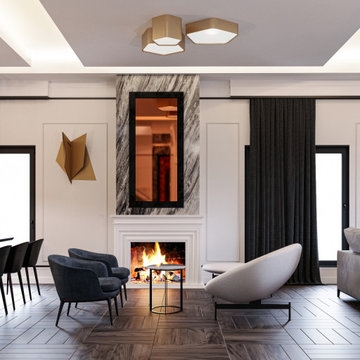
Large contemporary formal open concept living room in Other with white walls, plywood floors, a standard fireplace, a wood fireplace surround, a built-in media wall, brown floor, exposed beam and panelled walls.
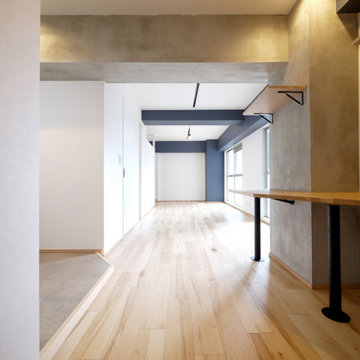
奥まで広がる躯体現しのリビングダニング。
This is an example of an industrial open concept living room in Tokyo with white walls, plywood floors, beige floor, wallpaper and wallpaper.
This is an example of an industrial open concept living room in Tokyo with white walls, plywood floors, beige floor, wallpaper and wallpaper.
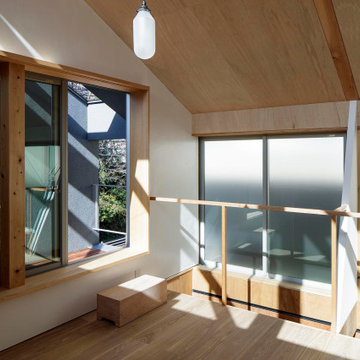
左手の窓の外はバルコニー。壁と屋根で覆うことで周囲の視線を遮り落ち着きのある場所としている。
Photo:中村晃
Small modern open concept living room in Tokyo Suburbs with white walls, plywood floors, no fireplace, a freestanding tv, beige floor and wood.
Small modern open concept living room in Tokyo Suburbs with white walls, plywood floors, no fireplace, a freestanding tv, beige floor and wood.
All Ceiling Designs Living Room Design Photos with Plywood Floors
7