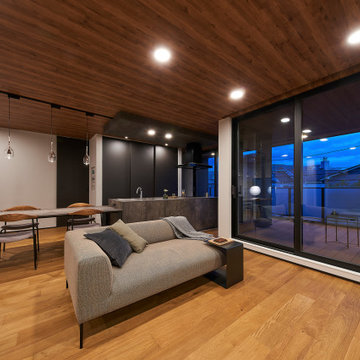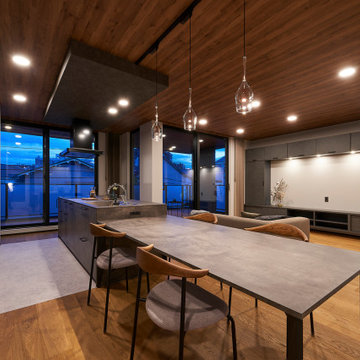All Ceiling Designs Living Room Design Photos with Plywood Floors
Refine by:
Budget
Sort by:Popular Today
81 - 100 of 928 photos
Item 1 of 3
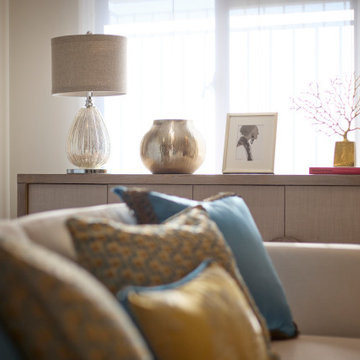
Inspiration for a transitional open concept living room in Osaka with beige walls, plywood floors, white floor and recessed.
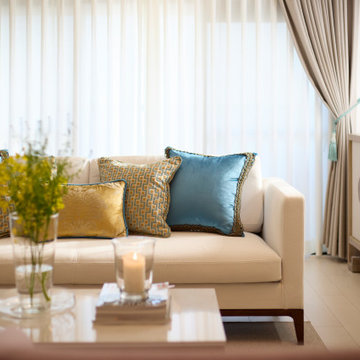
Design ideas for a mid-sized transitional open concept living room in Osaka with white walls, plywood floors, a standard fireplace, a brick fireplace surround, no tv, white floor, wallpaper and wallpaper.
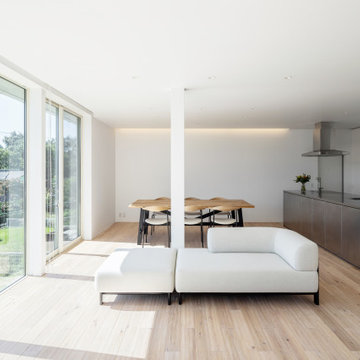
Photo of a large open concept living room in Nagoya with white walls, plywood floors, beige floor, wallpaper and wallpaper.
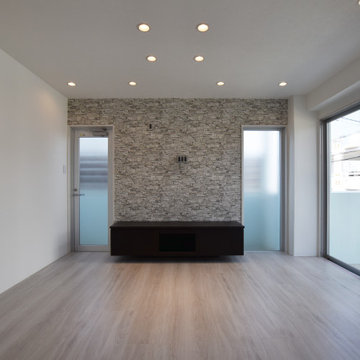
Inspiration for a scandinavian open concept living room in Other with grey walls, plywood floors, no fireplace, a wall-mounted tv, white floor and wallpaper.
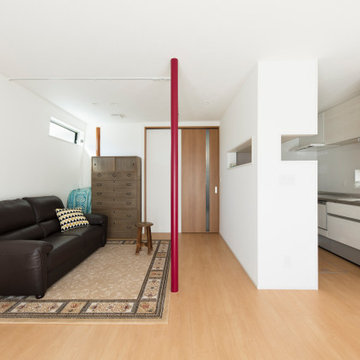
赤い丸柱が特徴的なリビング。この赤い柱はこの家を支える大黒柱の役割を持っている。
This is an example of a mid-sized modern open concept living room in Tokyo with white walls, plywood floors, no fireplace, white floor, timber and planked wall panelling.
This is an example of a mid-sized modern open concept living room in Tokyo with white walls, plywood floors, no fireplace, white floor, timber and planked wall panelling.
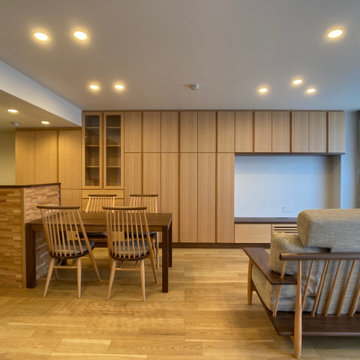
Photo of a mid-sized scandinavian open concept living room with a library, white walls, plywood floors, a freestanding tv, beige floor and wallpaper.
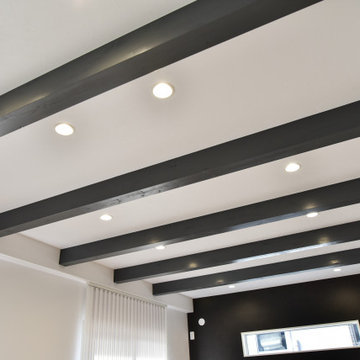
梁も塗装してあり、コントラストの強いカラーリングのリビングです。シャープな印象が素敵です。
Design ideas for a large modern open concept living room in Other with black walls, plywood floors, a freestanding tv, white floor, wallpaper and wallpaper.
Design ideas for a large modern open concept living room in Other with black walls, plywood floors, a freestanding tv, white floor, wallpaper and wallpaper.
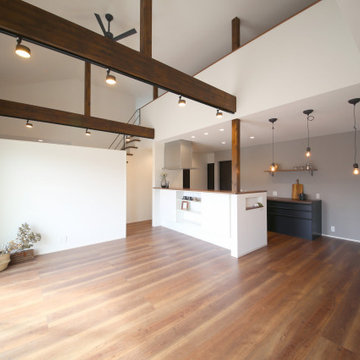
Modern loft-style living room in Other with white walls, plywood floors, brown floor, wallpaper and wallpaper.
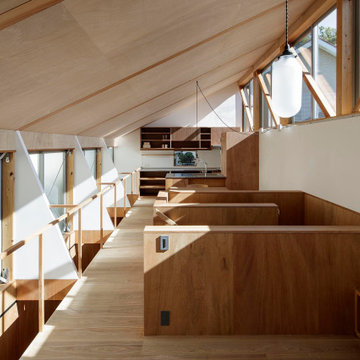
南側の連続する高窓から光が差し込み明るい2階の様子。
Photo:中村晃
Small modern open concept living room in Tokyo Suburbs with white walls, plywood floors, no fireplace, a freestanding tv, beige floor and wood.
Small modern open concept living room in Tokyo Suburbs with white walls, plywood floors, no fireplace, a freestanding tv, beige floor and wood.
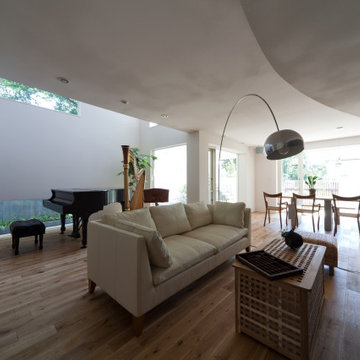
Photo of a large modern formal open concept living room in Tokyo with white walls, plywood floors, beige floor, timber, planked wall panelling, a standard fireplace, a stone fireplace surround and no tv.
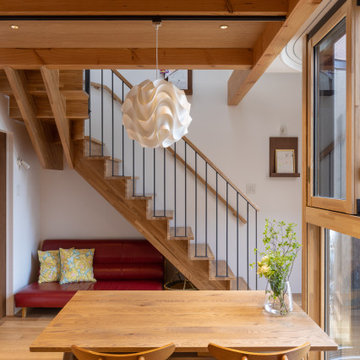
世田谷の閑静な住宅街に光庭を持つ木造3階建の母と娘家族の二世帯住宅です。隣家に囲まれているため、接道する北側に光と風を導く奥に深い庭(光庭)を設けました。その庭を巡るようにそれぞれの住居を配置し、大きな窓を通して互いの気配が感じられる住まいとしました。光庭を開くことでまちとつながり、共有することで家族を結ぶ長屋の計画です。
敷地は北側以外隣家に囲まれているため、建蔽率60%の余剰を北側中央に道へ繋がる奥行5mの光庭に集中させ、光庭を巡るように2つの家族のリビングやテラスを大きな開口と共に配置しました。1階は母、2~3階は娘家族としてそれぞれが独立性を保ちつつ風や光を共有しながら木々越しに互いを見守る構成です。奥に深い光庭は延焼ラインから外れ、曲面硝子や木アルミ複合サッシを用いながら柔らかい内部空間の広がりをつくります。木のぬくもりを感じる空間にするため、光庭を活かして隣地の開口制限を重視した準延焼防止建築物として空間を圧迫せず木架構の現しや木製階段を可能にしました。陽の光の角度と外壁の斜貼りタイルは呼応し、季節の移り変わりを知らせてくれます。曲面を構成する砂状塗装は自然の岩肌のような表情に。お施主様のお母様は紙で作るペーパーフラワーアート教室を定期的に開き、1階は光庭に面してギャラリーのように使われ、光庭はまちの顔となり小美術館のような佇まいとなった。
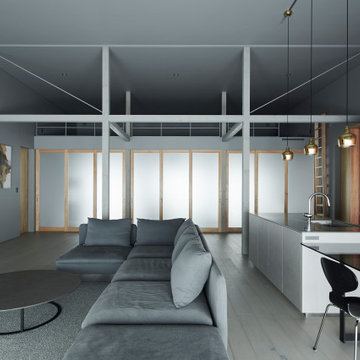
琴浦町にあるおしゃれ住宅です。
Inspiration for a large modern open concept living room in Other with grey walls, plywood floors, no fireplace, a wall-mounted tv, grey floor, wallpaper and wallpaper.
Inspiration for a large modern open concept living room in Other with grey walls, plywood floors, no fireplace, a wall-mounted tv, grey floor, wallpaper and wallpaper.
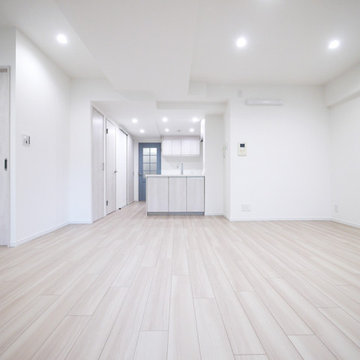
明るく開放的なリビングダイニングに。
床暖房も設置しました。
This is an example of a scandinavian open concept living room in Tokyo with white walls, plywood floors, beige floor, wallpaper and wallpaper.
This is an example of a scandinavian open concept living room in Tokyo with white walls, plywood floors, beige floor, wallpaper and wallpaper.
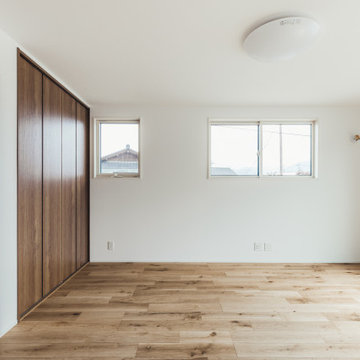
ダイニングとは別の空間に造られたリビングルームです。ゆったりと家族団欒できる場合になりました。収納もでき、綺麗好きの奥様にはピッタリねリビングです。
Inspiration for an asian enclosed living room in Other with white walls, plywood floors, beige floor, wallpaper and wallpaper.
Inspiration for an asian enclosed living room in Other with white walls, plywood floors, beige floor, wallpaper and wallpaper.
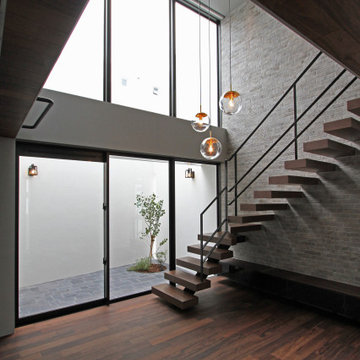
This is an example of a modern living room in Other with white walls, plywood floors, brown floor and wood.
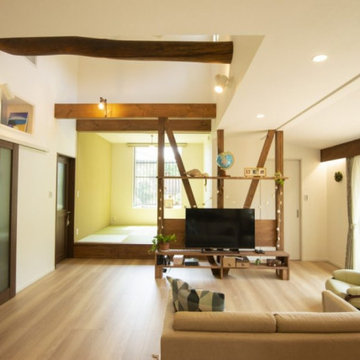
築73年のこだわりの詰まったリノベーション。
南側にある広縁と和室を暮らしの中心に、着替えも、お昼寝も、勉強も、食事も必要なもの全てがワンフロアにそろう家。
This is an example of a country living room in Other with plywood floors, brown floor, exposed beam and wallpaper.
This is an example of a country living room in Other with plywood floors, brown floor, exposed beam and wallpaper.
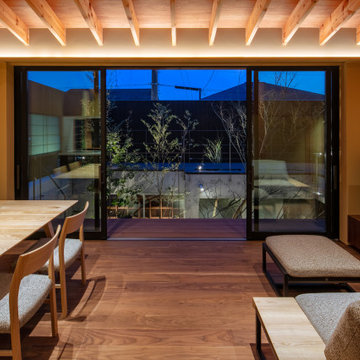
Photo by スターリン・エルメンドルフ
Design ideas for a large asian formal open concept living room in Kyoto with brown walls, plywood floors, no fireplace, a freestanding tv, brown floor, exposed beam and wallpaper.
Design ideas for a large asian formal open concept living room in Kyoto with brown walls, plywood floors, no fireplace, a freestanding tv, brown floor, exposed beam and wallpaper.
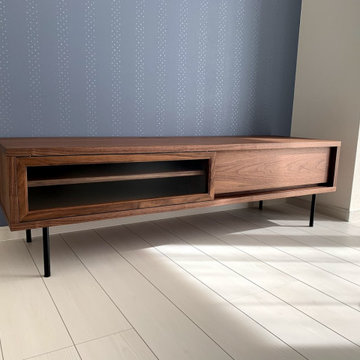
Inspiration for a scandinavian living room in Other with blue walls, plywood floors, white floor, wallpaper and wallpaper.
All Ceiling Designs Living Room Design Photos with Plywood Floors
5
