All Ceiling Designs Living Room Design Photos with Plywood Floors
Refine by:
Budget
Sort by:Popular Today
41 - 60 of 927 photos
Item 1 of 3
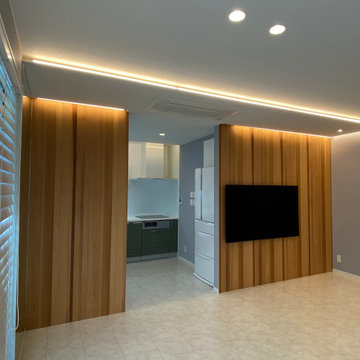
Inspiration for a living room in Tokyo Suburbs with multi-coloured walls, plywood floors, a wall-mounted tv, white floor, wallpaper and wood walls.
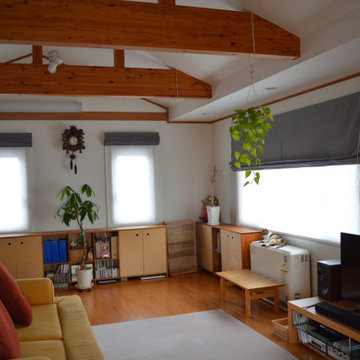
カーテンのリフォーム
TOSOのダブルシェード/ワンチェーン式のメカを採用し、前幕に瀬戸内デニムSD502 GRAY 11Oz、後ろ幕にLif/LinのリネンカーテンLL3002を使用したオリジナルシェードです。
This is an example of a mid-sized scandinavian open concept living room in Other with white walls, plywood floors, a freestanding tv, brown floor, exposed beam and wallpaper.
This is an example of a mid-sized scandinavian open concept living room in Other with white walls, plywood floors, a freestanding tv, brown floor, exposed beam and wallpaper.
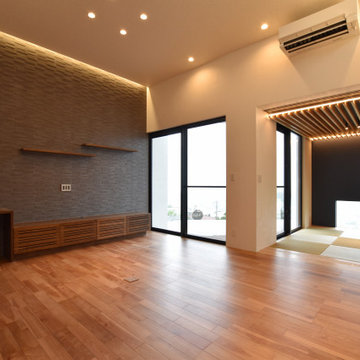
Design ideas for a modern living room in Other with plywood floors, no fireplace, a wall-mounted tv, brown floor, wallpaper and wallpaper.
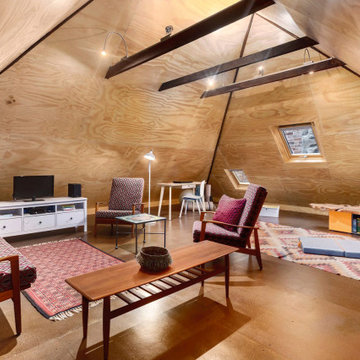
Inspiration for a mid-sized scandinavian loft-style living room in Sydney with a music area, plywood floors, a freestanding tv and exposed beam.
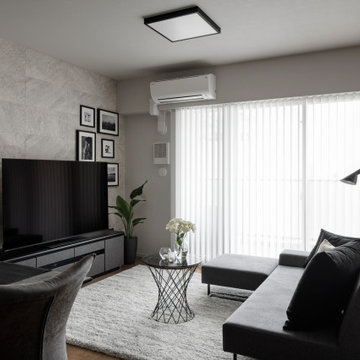
グレイッシュな空間をより良くするために、色のトーンを合わせたインテリア、家具を取り入れ作り込んでいきました。
This is an example of a living room in Other with grey walls, plywood floors, a freestanding tv, grey floor, wallpaper and wallpaper.
This is an example of a living room in Other with grey walls, plywood floors, a freestanding tv, grey floor, wallpaper and wallpaper.
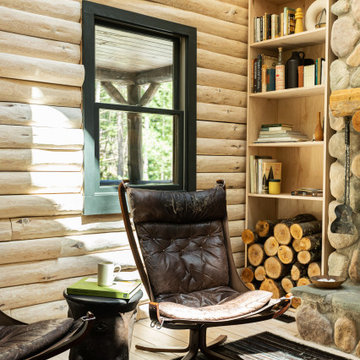
Little River Cabin Airbnb
Design ideas for a large midcentury loft-style living room in New York with beige walls, plywood floors, a wood stove, a stone fireplace surround, beige floor, exposed beam and wood walls.
Design ideas for a large midcentury loft-style living room in New York with beige walls, plywood floors, a wood stove, a stone fireplace surround, beige floor, exposed beam and wood walls.
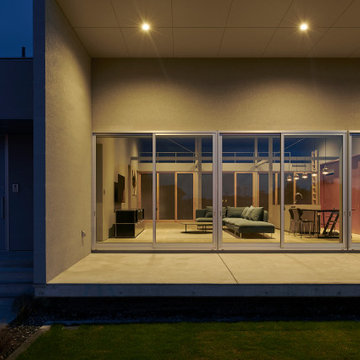
琴浦町にあるおしゃれ住宅です。
Inspiration for a large modern open concept living room in Other with grey walls, plywood floors, no fireplace, a wall-mounted tv, grey floor, wallpaper and wallpaper.
Inspiration for a large modern open concept living room in Other with grey walls, plywood floors, no fireplace, a wall-mounted tv, grey floor, wallpaper and wallpaper.
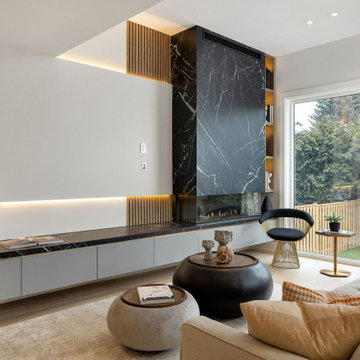
Inspiration for a large modern formal open concept living room in Toronto with beige walls, plywood floors, a hanging fireplace, a stone fireplace surround, a freestanding tv, beige floor, recessed and wallpaper.
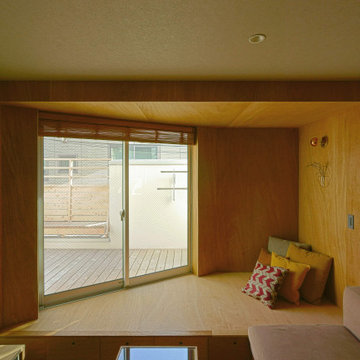
リビング横にあるテラスとつながる小上がりのコーナーです。日当たり良く心地よいアルコーブとなっています。
Small scandinavian enclosed living room in Tokyo with grey walls, plywood floors, no fireplace, a freestanding tv, beige floor, wallpaper and wallpaper.
Small scandinavian enclosed living room in Tokyo with grey walls, plywood floors, no fireplace, a freestanding tv, beige floor, wallpaper and wallpaper.
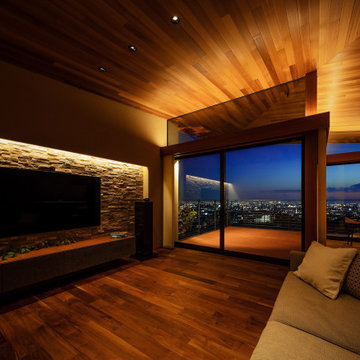
Inspiration for a large modern open concept living room in Osaka with grey walls, plywood floors, no fireplace, a wall-mounted tv, brown floor, wood and brick walls.
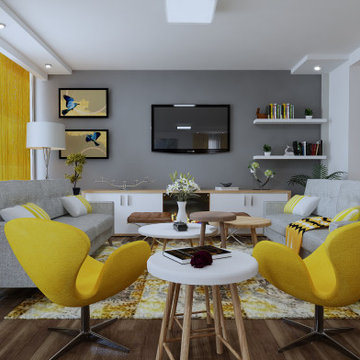
Photo of a large modern loft-style living room in Other with a home bar, beige walls, plywood floors, a wood stove, a wood fireplace surround, a built-in media wall, brown floor, wood and wallpaper.
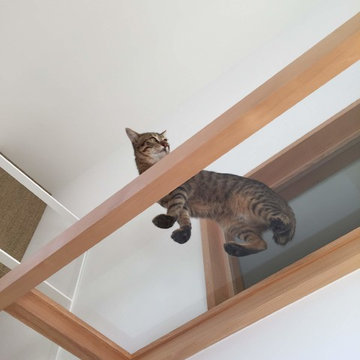
ガラスのキャットウォークは普段見られない猫の肉球やお腹のモフモフを堪能できる、猫用でありながら、実はある意味人間が楽しむための楽しい仕掛け
Mid-sized scandinavian open concept living room in Other with white walls, plywood floors, beige floor, wallpaper and wallpaper.
Mid-sized scandinavian open concept living room in Other with white walls, plywood floors, beige floor, wallpaper and wallpaper.
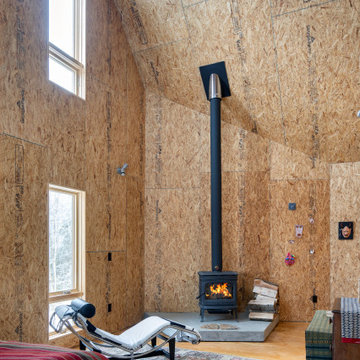
Sitting room with wood stove. Tall ceiing shape reflects roof outline.
Mid-sized contemporary open concept living room in Boston with a wood stove, vaulted, wood, wood walls, plywood floors and a concrete fireplace surround.
Mid-sized contemporary open concept living room in Boston with a wood stove, vaulted, wood, wood walls, plywood floors and a concrete fireplace surround.
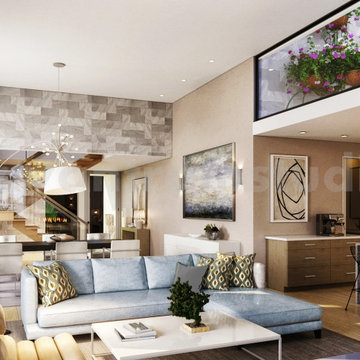
The living room is one place in the 3d Interior Designer house that best showcases a sense of style that everyone is free to see. We accept guests in this room. You spend a lot of time in your 3D Interior Modeling living room, so it not only needs to look great, but it also needs to be functional and comfortable by Architectural Design Studio.
If you are looking for the Best Interior Architecture Firm, then YANTRAM is the best place to avail of such services. Drop an email at inq@yantramstudio.com or call on +91 99097 05001
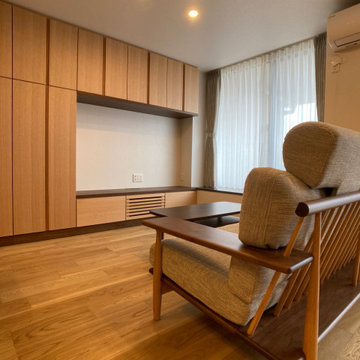
Photo of a mid-sized scandinavian open concept living room in Other with a library, white walls, plywood floors, a freestanding tv, beige floor and wallpaper.
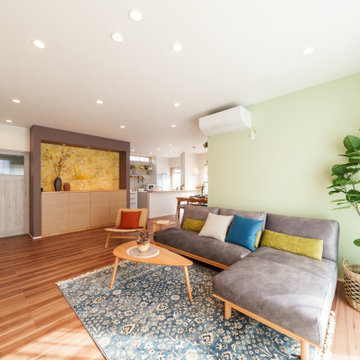
enjoy color
壁紙の色を楽しみ、家具やクッションのカラーで調和を整えたリビング
Inspiration for a living room in Other with brown walls, plywood floors, a wall-mounted tv, beige floor, wallpaper and wallpaper.
Inspiration for a living room in Other with brown walls, plywood floors, a wall-mounted tv, beige floor, wallpaper and wallpaper.
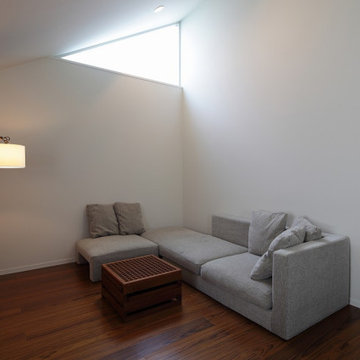
北面のリビング。屋根の傾斜をそのまま表現した天井の高いリビングです。東からの光を採りいれる三角のハイサイドライト。リビングとダイニングをあえて分けることで、異なるスペースを楽しめます。
Design ideas for a small modern enclosed living room in Tokyo with a library, white walls, plywood floors, no fireplace, a brick fireplace surround, a freestanding tv, brown floor and vaulted.
Design ideas for a small modern enclosed living room in Tokyo with a library, white walls, plywood floors, no fireplace, a brick fireplace surround, a freestanding tv, brown floor and vaulted.
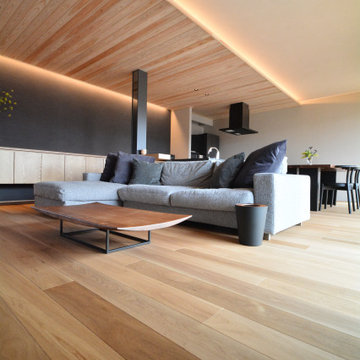
ナラ 床暖房対応挽板フローリング 130mm巾 ラスティックグレード FNAE33-210 Arborインビジブルコート塗装
This is an example of a scandinavian living room in Other with grey walls, plywood floors, no fireplace, beige floor and wood.
This is an example of a scandinavian living room in Other with grey walls, plywood floors, no fireplace, beige floor and wood.
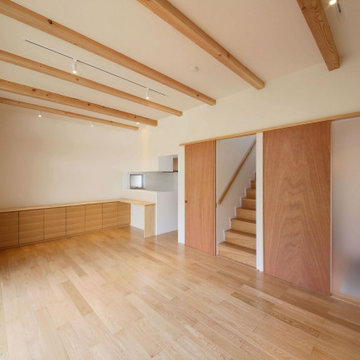
梁表しのリビングダイニング。天井高さは3m弱。大開口のサッシは無垢材の方立を取り付けることで木製建具のように見せている。カーテンボックスを空間のアクセントに濃色とています。
階段はリビングの引き戸を開けると現れます。暖房時などの熱効率を高めるために引き戸を設けています。無駄なく実用的な計画。
Mid-sized modern formal open concept living room in Other with brown floor, white walls, no fireplace, no tv, exposed beam, wallpaper and plywood floors.
Mid-sized modern formal open concept living room in Other with brown floor, white walls, no fireplace, no tv, exposed beam, wallpaper and plywood floors.
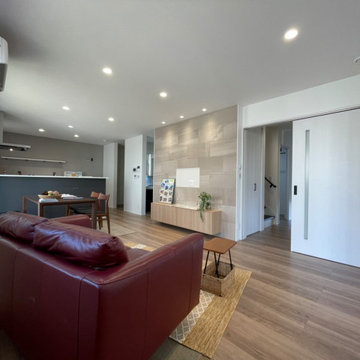
This is an example of a mid-sized modern formal open concept living room in Other with grey walls, plywood floors, a wall-mounted tv, grey floor and wallpaper.
All Ceiling Designs Living Room Design Photos with Plywood Floors
3