Living Room Design Photos with Porcelain Floors and a Tile Fireplace Surround
Refine by:
Budget
Sort by:Popular Today
41 - 60 of 1,406 photos
Item 1 of 3
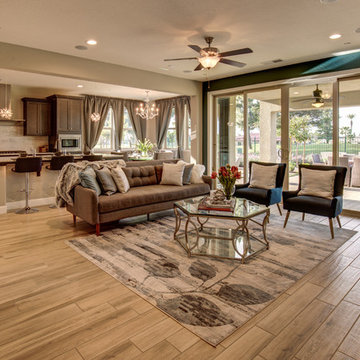
Photo of a midcentury open concept living room in Other with blue walls, porcelain floors, a standard fireplace, a tile fireplace surround, no tv and beige floor.
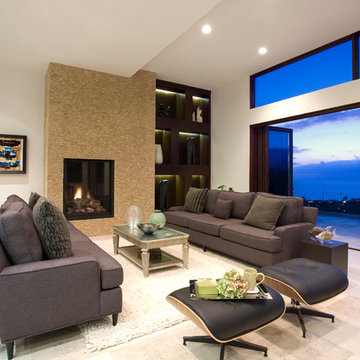
Design: Abodwell Interior Design | Photographer: Dennis Owen — in Laguna Beach, CA.
Inspiration for a mid-sized contemporary formal open concept living room in Orange County with white walls, porcelain floors, a two-sided fireplace, a tile fireplace surround and beige floor.
Inspiration for a mid-sized contemporary formal open concept living room in Orange County with white walls, porcelain floors, a two-sided fireplace, a tile fireplace surround and beige floor.
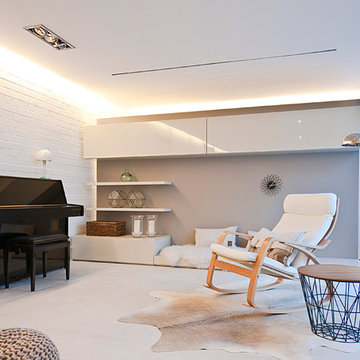
Lammfelle und ein Kuhfell tragen zur Gemütlichkeit bei.
Interior Design: freudenspiel by Elisabeth Zola
Fotos: Zolaproduction
Large scandinavian formal open concept living room in Munich with beige walls, porcelain floors, a standard fireplace, a tile fireplace surround and a concealed tv.
Large scandinavian formal open concept living room in Munich with beige walls, porcelain floors, a standard fireplace, a tile fireplace surround and a concealed tv.
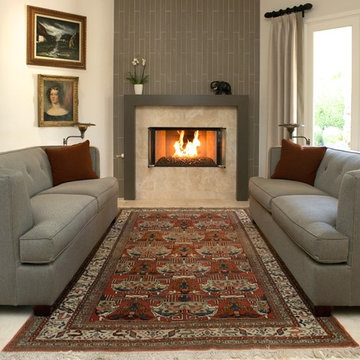
James Latta of Rancho Images -
MOVIE COLONY
When we met these wonderful Palm Springs clients, they were overwhelmed with the task of downsizing their vast collection of fine art, antiques, and sculptures. The problem was it was an amazing collection so the task was not easy. What do we keep? What do we let go? Design Vision Studio to the rescue! We realized that to really showcase these beautiful pieces, we needed to pick and choose the right ones and ensure they were showcased properly.
Lighting was improved throughout the home. We installed and updated recessed lights and cabinet lighting. Outdated ceiling fans and chandeliers were replaced. The walls were painted with a warm, soft ivory color and the moldings, door and windows also were given a complimentary fresh coat of paint. The overall impact was a clean bright room.
We replaced the outdated oak front doors with modern glass doors. The fireplace received a facelift with new tile, a custom mantle and crushed glass to replace the old fake logs. Custom draperies frame the views. The dining room was brought to life with recycled magazine grass cloth wallpaper on the ceiling, new red leather upholstery on the chairs, and a custom red paint treatment on the new chandelier to tie it all together. (The chandelier was actually powder-coated at an auto paint shop!)
Once crammed with too much, too little and no style, the Asian Modern Bedroom Suite is now a DREAM COME TRUE. We even incorporated their much loved (yet horribly out-of-date) small sofa by recovering it with teal velvet to give it new life.
Underutilized hall coat closets were removed and transformed with custom cabinetry to create art niches. We also designed a custom built-in media cabinet with "breathing room" to display more of their treasures. The new furniture was intentionally selected with modern lines to give the rooms layers and texture.
When we suggested a crystal ship chandelier to our clients, they wanted US to walk the plank. Luckily, after months of consideration, the tides turned and they gained the confidence to follow our suggestion. Now their powder room is one of their favorite spaces in their home.
Our clients (and all of their friends) are amazed at the total transformation of this home and with how well it "fits" them. We love the results too. This home now tells a story through their beautiful life-long collections. The design may have a gallery look but the feeling is all comfort and style.
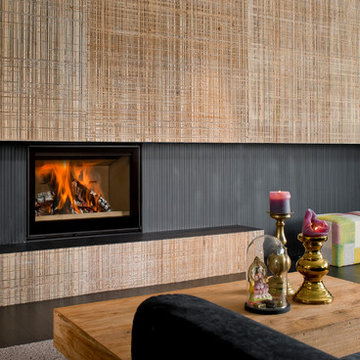
BarbasCuatro3, Inset Woodburning fire. @Orion Heating - Woodburning Stoves and Gas fires in Essex. Exclusive fireplace showroom for top European brands
Large window woodburner, wall mounted with tiled wall.
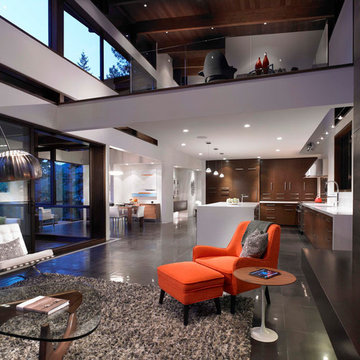
In the great room, an operable wall of glass opens the house onto a shaded deck, with spectacular views of Center Bay on Gambier Island. Above - the peninsula sitting area is the perfect tree-fort getaway, for conversation and relaxing. Open to the fireplace below and the trees beyond, it is an ideal go-away place to inspire and be inspired.
The Original plan was designed with a growing family in mind, but also works well for this client’s destination location and entertaining guests. The 3 bedroom, 3 bath home features en suite bedrooms on both floors.

This house was built in Europe for a client passionate about concrete and wood.
The house has an area of 165sqm a warm family environment worked in modern style.
The family-style house contains Living Room, Kitchen with Dining table, 3 Bedrooms, 2 Bathrooms, Toilet, and Utility.
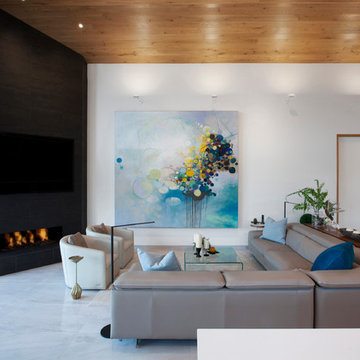
Living room reclads pre-existing corner fireplace and vaulted ceilings, with all new flooring, lighting, and trims carpentry details (railings, doors, trims, ceiling material) - Architecture/Interiors/Renderings/Photography: HAUS | Architecture For Modern Lifestyles - Construction Manager: WERK | Building Modern
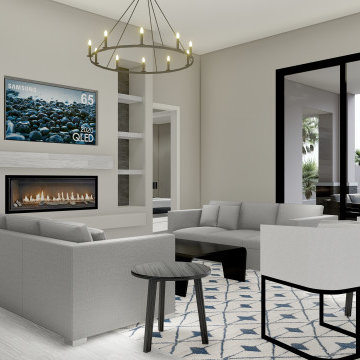
This is an example of a large modern open concept living room in Phoenix with a home bar, grey walls, porcelain floors, a standard fireplace, a tile fireplace surround, a built-in media wall and grey floor.
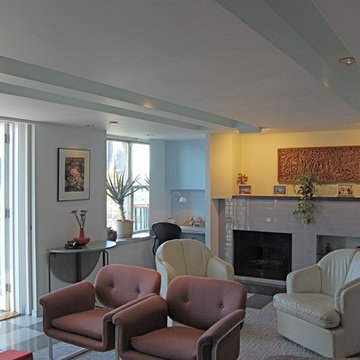
Boston Apartment over office space
Photo of a mid-sized eclectic formal enclosed living room in Boston with white walls, porcelain floors, a standard fireplace, a tile fireplace surround, no tv and multi-coloured floor.
Photo of a mid-sized eclectic formal enclosed living room in Boston with white walls, porcelain floors, a standard fireplace, a tile fireplace surround, no tv and multi-coloured floor.
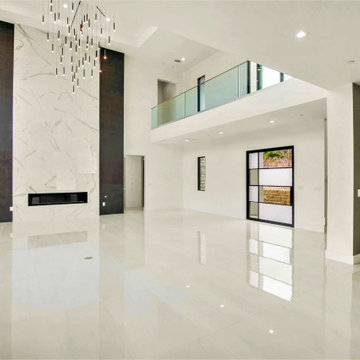
Great Room
Large modern formal open concept living room in Austin with white walls, porcelain floors, a tile fireplace surround, a wall-mounted tv, white floor, coffered and wallpaper.
Large modern formal open concept living room in Austin with white walls, porcelain floors, a tile fireplace surround, a wall-mounted tv, white floor, coffered and wallpaper.
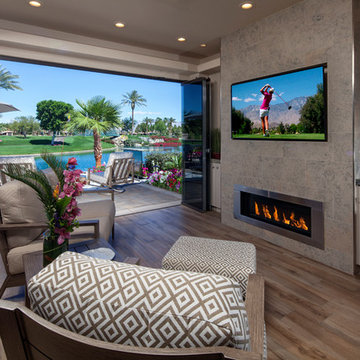
Design ideas for a small modern open concept living room in Other with a home bar, beige walls, porcelain floors, a ribbon fireplace, a tile fireplace surround, a built-in media wall and brown floor.
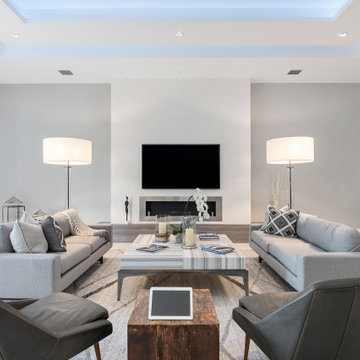
this home is a unique blend of a transitional exterior and a contemporary interior
Large contemporary open concept living room in Miami with white walls, porcelain floors, a ribbon fireplace, a tile fireplace surround, a wall-mounted tv, white floor and a home bar.
Large contemporary open concept living room in Miami with white walls, porcelain floors, a ribbon fireplace, a tile fireplace surround, a wall-mounted tv, white floor and a home bar.
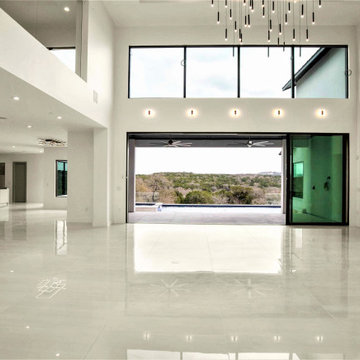
Great Room
Inspiration for a large modern formal open concept living room in Austin with white walls, porcelain floors, a tile fireplace surround, a wall-mounted tv, white floor, coffered and wallpaper.
Inspiration for a large modern formal open concept living room in Austin with white walls, porcelain floors, a tile fireplace surround, a wall-mounted tv, white floor, coffered and wallpaper.
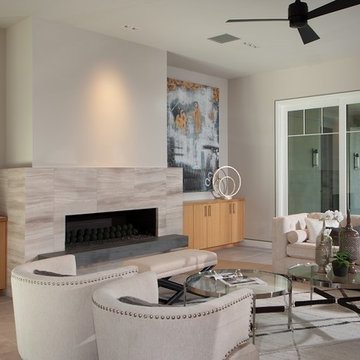
Mid-sized contemporary formal open concept living room in Phoenix with grey walls, porcelain floors, a ribbon fireplace, a tile fireplace surround, no tv and grey floor.
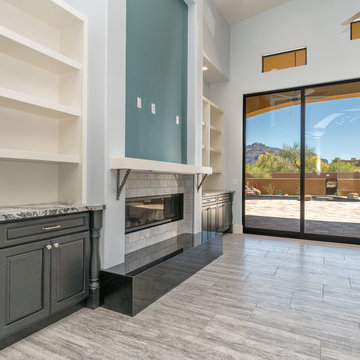
Photo of a large contemporary formal open concept living room in Phoenix with white walls, porcelain floors, a ribbon fireplace, a tile fireplace surround and no tv.
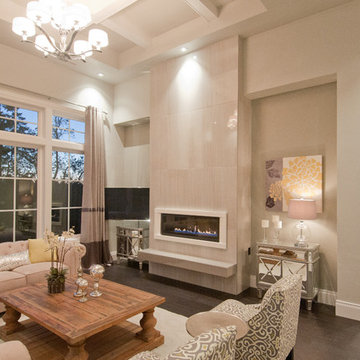
Inspiration for a mid-sized contemporary formal open concept living room in Portland with beige walls, porcelain floors, a ribbon fireplace, a tile fireplace surround, a wall-mounted tv and brown floor.
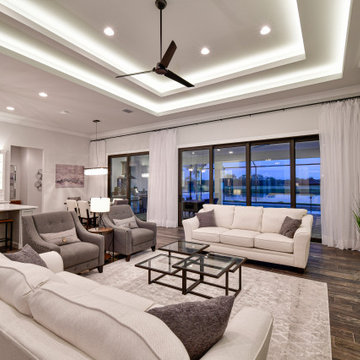
Our newest model home - the Avalon by J. Michael Fine Homes is now open in Twin Rivers Subdivision - Parrish FL
visit www.JMichaelFineHomes.com for all photos.
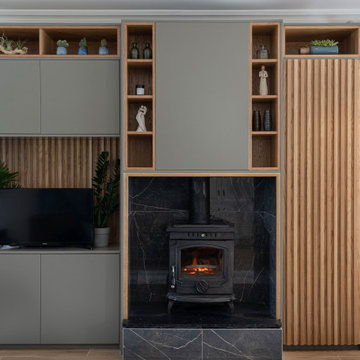
Contemporary Open plan living room design by AlenaCDesign.
Mid-sized contemporary open concept living room in Other with grey walls, porcelain floors, a wood stove, a tile fireplace surround, a built-in media wall and brown floor.
Mid-sized contemporary open concept living room in Other with grey walls, porcelain floors, a wood stove, a tile fireplace surround, a built-in media wall and brown floor.
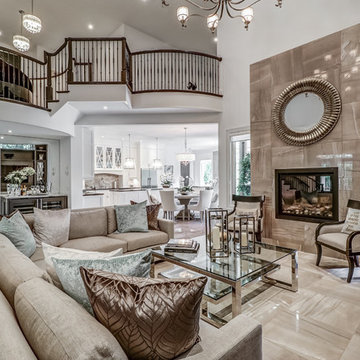
Benjamin Moore Misty Gray 2123-60
Double Sided Fireplace to Exterior
Design ideas for a large transitional formal open concept living room in Toronto with grey walls, porcelain floors, a two-sided fireplace, a tile fireplace surround, a wall-mounted tv and beige floor.
Design ideas for a large transitional formal open concept living room in Toronto with grey walls, porcelain floors, a two-sided fireplace, a tile fireplace surround, a wall-mounted tv and beige floor.
Living Room Design Photos with Porcelain Floors and a Tile Fireplace Surround
3