Living Room Design Photos with Red Floor
Refine by:
Budget
Sort by:Popular Today
61 - 80 of 831 photos
Item 1 of 2
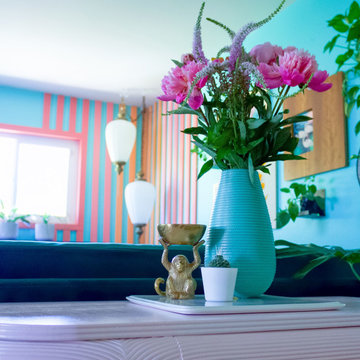
A bright and colorful eclectic living space with elements of mid-century design as well as tropical pops and lots of plants. Featuring vintage lighting salvaged from a preserved 1960's home in Palm Springs hanging in front of a custom designed slatted feature wall. Custom art from a local San Diego artist is paired with a signed print from the artist SHAG. The sectional is custom made in an evergreen velvet. Hand painted floating cabinets and bookcases feature tropical wallpaper backing. An art tv displays a variety of curated works throughout the year.
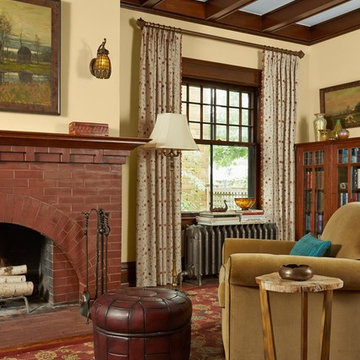
Design ideas for an arts and crafts living room in Minneapolis with beige walls, a standard fireplace, a brick fireplace surround and red floor.
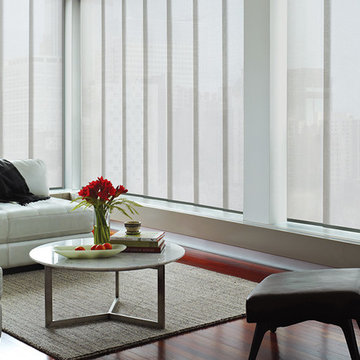
Mid-sized transitional formal enclosed living room in Orange County with dark hardwood floors, no fireplace, no tv, red floor and white walls.
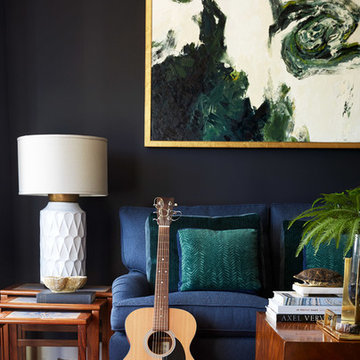
Design ideas for a mid-sized eclectic enclosed living room in San Francisco with blue walls, medium hardwood floors and red floor.
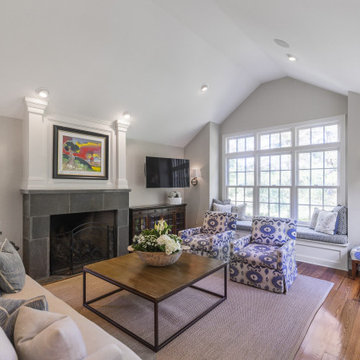
1800sf 5-1/4” River-Recovered Midnight Heart Pine Select. Also bought 25LF of 5-1/2” Bull Nosed Trim.
Large traditional open concept living room in DC Metro with a library, white walls, dark hardwood floors, a standard fireplace, a stone fireplace surround, a wall-mounted tv and red floor.
Large traditional open concept living room in DC Metro with a library, white walls, dark hardwood floors, a standard fireplace, a stone fireplace surround, a wall-mounted tv and red floor.
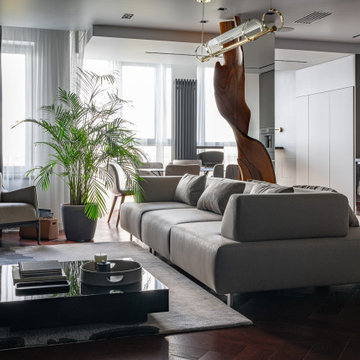
Design ideas for a contemporary open concept living room in Other with white walls, dark hardwood floors, red floor and a wall-mounted tv.
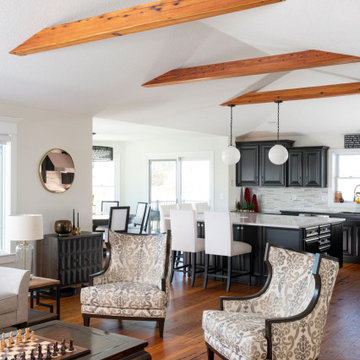
When rustic meets modern farmhouse the yielded results are superb. The floor and beams are Goodwin’s LEGACY (building reclaimed) CHARACTER & NAILY grades in a 4/6/8 mix (3-1/4”, 5-1-/4”, 7”). Attributes include nail holes and nail staining, more frequent and larger knots, and some face checks that help tell the story of the industrial era wood. This Ames, Iowa project was completed by Barnum Floors of Clive, Iowa and general contractor Chaden Halfhill of Silent Rivers Design+Build . Photos supplied by Silent Rivers Design+Build. Photography by Paul Gates Photography Inc.

Sala da pranzo accanto alla cucina con pareti facciavista
Photo of a large mediterranean living room in Florence with yellow walls, brick floors, red floor and vaulted.
Photo of a large mediterranean living room in Florence with yellow walls, brick floors, red floor and vaulted.
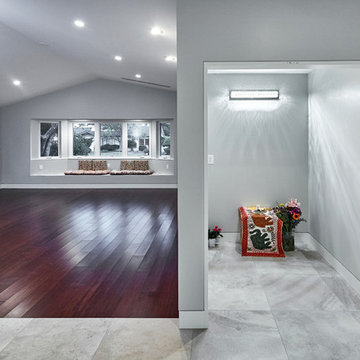
Photo of a large contemporary formal enclosed living room in San Francisco with grey walls, dark hardwood floors, no fireplace and red floor.
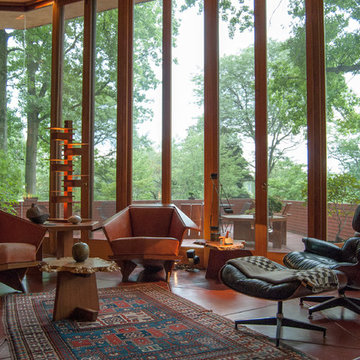
Adrienne DeRosa © 2012 Houzz
Design ideas for a modern open concept living room in Cleveland with red floor.
Design ideas for a modern open concept living room in Cleveland with red floor.
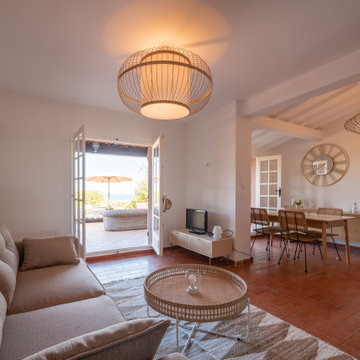
Mid-sized mediterranean open concept living room in Paris with white walls, terra-cotta floors, no fireplace and red floor.
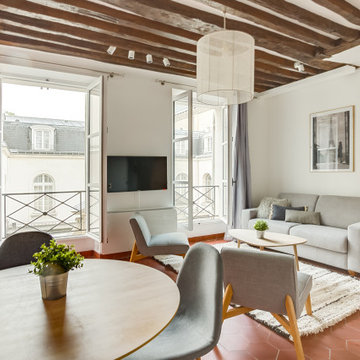
Des clients expatriés charmants qui m'ont fait confiance à 100% dès la première rencontre. Dans ce grand 2 pièces d'environ 60 m2 destiné à la location meublée, on a gardé tout ce qui faisait son charme : les poutres au plafond, les tomettes et le beau parquet au sol, et les portes. Mais on a revu l'organisation des espaces, en ouvrant la cuisine, et en agrandissant la salle de bain et le dressing. Un air de déco a par ailleurs géré clé en main l'ameublement et la décoration complète de l'appartement.
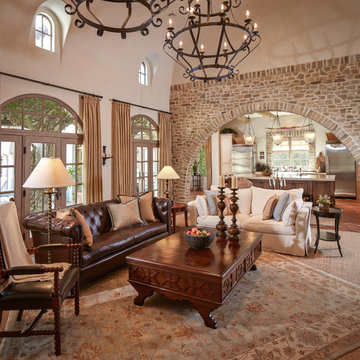
Photographer: Steve Chenn
Mid-sized mediterranean formal enclosed living room in Houston with beige walls, terra-cotta floors, no fireplace, no tv and red floor.
Mid-sized mediterranean formal enclosed living room in Houston with beige walls, terra-cotta floors, no fireplace, no tv and red floor.
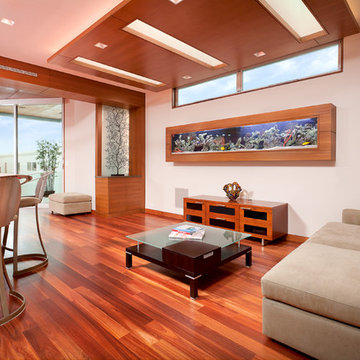
Family room with floating teak ceiling panel and wall mounted fish tank. Lava stone kitchen counter is seen on the left.
Photographer: Clark Dugger
Design ideas for a mid-sized contemporary enclosed living room in Los Angeles with white walls, medium hardwood floors and red floor.
Design ideas for a mid-sized contemporary enclosed living room in Los Angeles with white walls, medium hardwood floors and red floor.
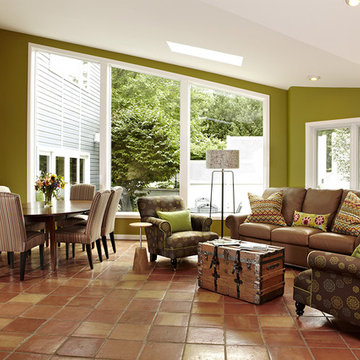
This is an example of a mid-sized transitional formal enclosed living room in DC Metro with green walls, terra-cotta floors, red floor and no tv.
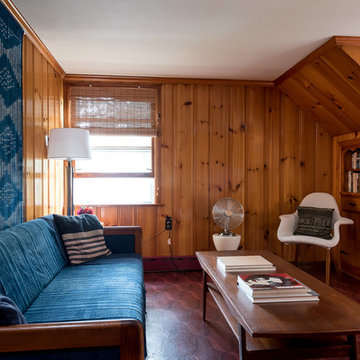
Dave Butterworth | EyeWasHere Photography
This is an example of a mid-sized midcentury enclosed living room with yellow walls, linoleum floors and red floor.
This is an example of a mid-sized midcentury enclosed living room with yellow walls, linoleum floors and red floor.
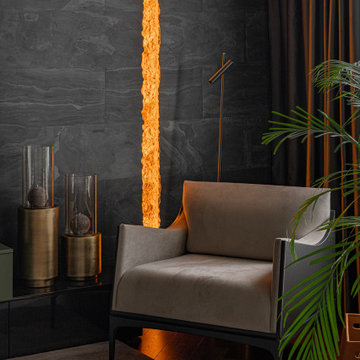
Photo of a formal open concept living room in Other with grey walls, dark hardwood floors and red floor.
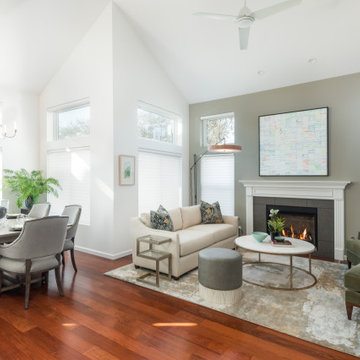
This is an example of a mid-sized transitional formal open concept living room in San Francisco with green walls, light hardwood floors, a standard fireplace, a tile fireplace surround, no tv, red floor and vaulted.
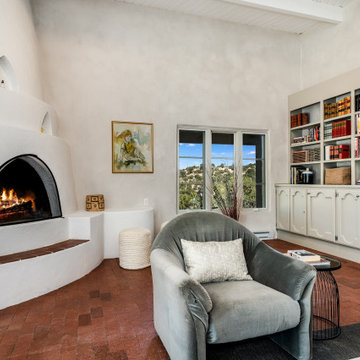
Large enclosed living room in Other with white walls, brick floors, a corner fireplace, a plaster fireplace surround, no tv, exposed beam and red floor.
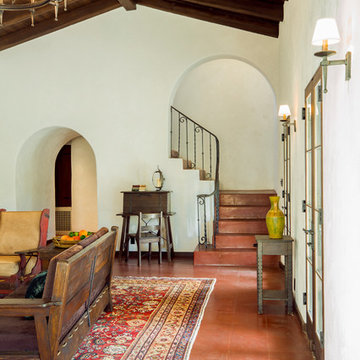
The original ceiling, comprised of exposed wood deck and beams, was revealed after being concealed by a flat ceiling for many years. The beams and decking were bead blasted and refinished (the original finish being damaged by multiple layers of paint); the intact ceiling of another nearby Evans' home was used to confirm the stain color and technique.
Architect: Gene Kniaz, Spiral Architects
General Contractor: Linthicum Custom Builders
Photo: Maureen Ryan Photography
Living Room Design Photos with Red Floor
4