Living Room Design Photos with Red Walls and a Wood Fireplace Surround
Refine by:
Budget
Sort by:Popular Today
1 - 20 of 150 photos
Item 1 of 3
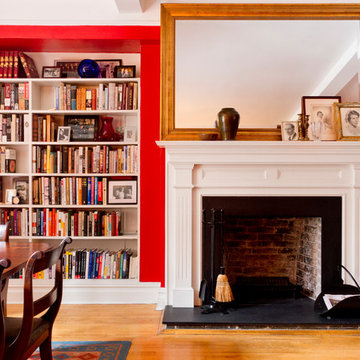
Love how beautiful the mantle looks once we were able to remove the clutter and feature some special mementos. Photo: Rikki Snyder
Mid-sized traditional open concept living room in New York with red walls, light hardwood floors, a library, a standard fireplace, a wood fireplace surround, no tv and brown floor.
Mid-sized traditional open concept living room in New York with red walls, light hardwood floors, a library, a standard fireplace, a wood fireplace surround, no tv and brown floor.
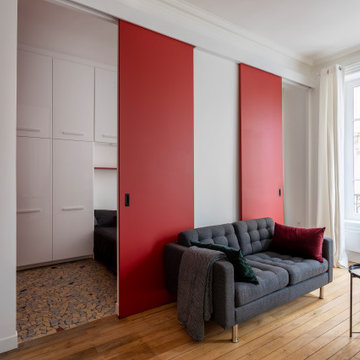
le canapé est légèrement décollé du mur pour laisser les portes coulissantes circuler derrière.
Small modern open concept living room in Other with red walls, light hardwood floors, a standard fireplace, a wood fireplace surround, a concealed tv, beige floor, recessed and decorative wall panelling.
Small modern open concept living room in Other with red walls, light hardwood floors, a standard fireplace, a wood fireplace surround, a concealed tv, beige floor, recessed and decorative wall panelling.

This family room space screams sophistication with the clean design and transitional look. The new 65” TV is now camouflaged behind the vertically installed black shiplap. New curtains and window shades soften the new space. Wall molding accents with wallpaper inside make for a subtle focal point. We also added a new ceiling molding feature for architectural details that will make most look up while lounging on the twin sofas. The kitchen was also not left out with the new backsplash, pendant / recessed lighting, as well as other new inclusions.
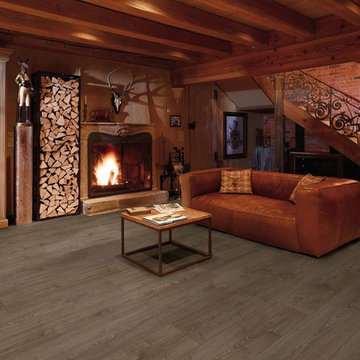
Inspiration for a mid-sized country enclosed living room in San Francisco with red walls, laminate floors, a standard fireplace, a wood fireplace surround and no tv.
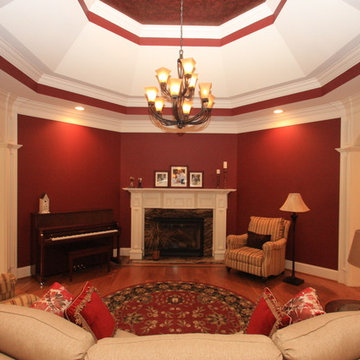
Jon Potter
Inspiration for a mid-sized traditional formal enclosed living room in Raleigh with red walls, medium hardwood floors, a standard fireplace, a wood fireplace surround, no tv and brown floor.
Inspiration for a mid-sized traditional formal enclosed living room in Raleigh with red walls, medium hardwood floors, a standard fireplace, a wood fireplace surround, no tv and brown floor.
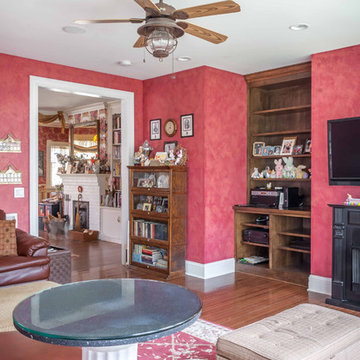
2-story addition to this historic 1894 Princess Anne Victorian. Family room, new full bath, relocated half bath, expanded kitchen and dining room, with Laundry, Master closet and bathroom above. Wrap-around porch with gazebo.
Photos by 12/12 Architects and Robert McKendrick Photography.
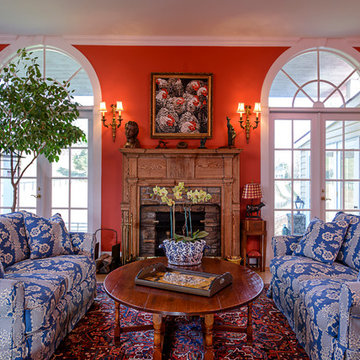
Maxine Schnitzer
Inspiration for a traditional enclosed living room in DC Metro with red walls, medium hardwood floors, a standard fireplace and a wood fireplace surround.
Inspiration for a traditional enclosed living room in DC Metro with red walls, medium hardwood floors, a standard fireplace and a wood fireplace surround.
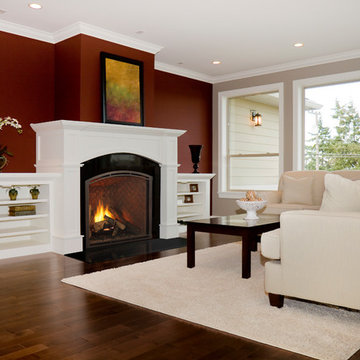
Photo of a mid-sized traditional formal enclosed living room in Las Vegas with red walls, medium hardwood floors, a standard fireplace, a wood fireplace surround, no tv and brown floor.
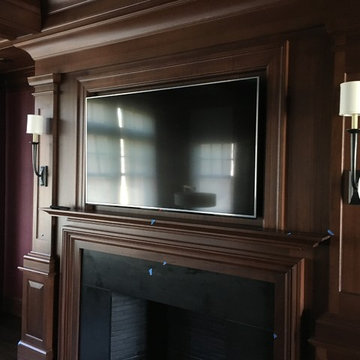
A seamlessly mounted television that is completely flushed to the wall. By working ahead of time with the builders we were able to perfectly match up the pocket size and depth to the appropriate television. Everything is wired in the back of the television to a basement rack to avoid any messy wires being seen.
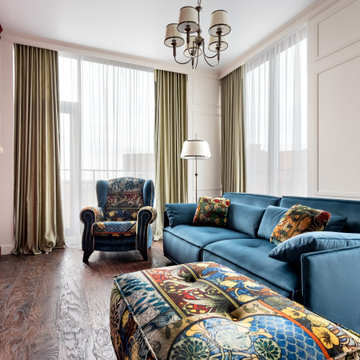
Mid-sized transitional enclosed living room in Novosibirsk with red walls, vinyl floors, a standard fireplace, a wood fireplace surround, a wall-mounted tv and brown floor.
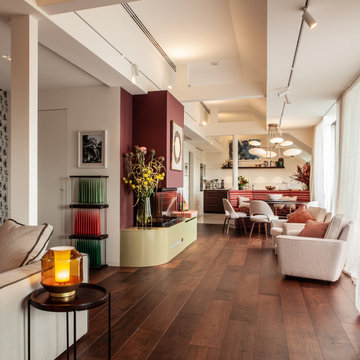
Inspiration for an expansive eclectic formal open concept living room in Hamburg with red walls, medium hardwood floors, a standard fireplace, a wood fireplace surround, a concealed tv, brown floor and recessed.
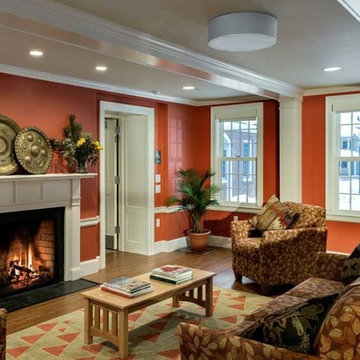
Our team at Smith & Vansant transformed a diminutive 1920's J. F. Larson faculty townhouse building into Triangle House, a live & learn residence for an undergraduate community.
The first floor of two townhouses was gutted, and re-designed as the central student gathering room. How to work with what we had? How to make a dormitory feel like a home?
The ceiling is low. With bearing walls gone, Jason Gaddis worked with the structure that had to be added to hold up the second floor, adding pilasters, traditional trim on the new beams, and a chair rail to tie the room together. Light fixtures had to be shallow.
The College wanted to use wood-grained "luxury vinyl plank", having found that it held up well in social spaces that get used for dances, meals, music and lectures. I took samples on site with large paint samples, to get a the right floor color.
The real treasure of the 8 townhouses was that each had a living room fireplace. We kept them all, though none now can have fires.
Pi Smith and I worked on the paint palette. We used a deep color to make this room feel cozy, and to highlight the trim and symmetry of the room.
For the photo shoot, we wanted a rug. Kwachen/Inner Asia was founded by a Dartmouth alum, and had a store near campus. They loaned the pillows and this wonderful rug, perfect for a home called Triangle House. We think that the students over the years will enjoy regularly transforming the room for different events as much as we did.
Builder: Estes & Gallup
Photo and Fireplace illusion by Rob Karosis.
Plants and brass platters loaned from my house.
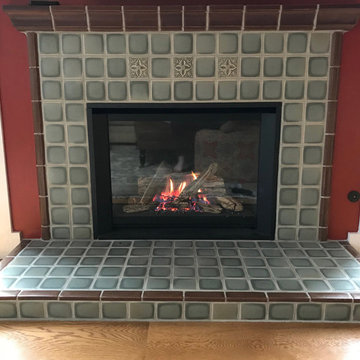
Design ideas for an arts and crafts living room in Other with red walls, light hardwood floors, a standard fireplace, a wood fireplace surround and brown floor.
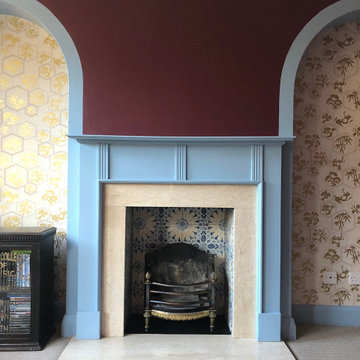
This lounge is the heart of the family home and although well used it had not been updated in many years and the client needed a space to feel relaxed but inspired. The dark walls and woodwork created a cocoon feel adding the feeling of relaxation. My client required somewhere that reflected and reminded her of past holidays and future plans of places to visit. This is seen in the moroccan influenced fireplace tiles and oriental feel to the wallpaper design. The wood fire surround is existing but given a fresh colour and patterned tiles it become the focus in the space.
More photos of this project to follow.
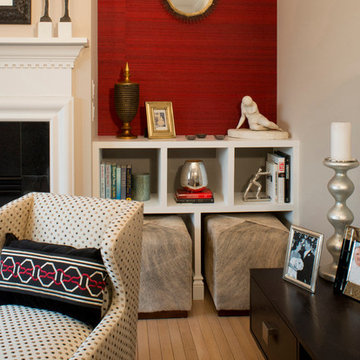
Dan Davis Design designed custom built-in bookshelves for this small condo to display art and to house custom cowhide ottomans that can be pulled out for additional seating. Silk red wallpaper highlights the fireplace. Custom sectional and ottoman anchor the room. Photography by Gene Meadows
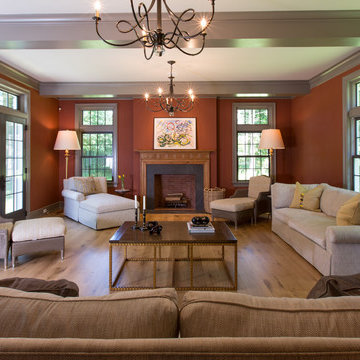
Red painted living room with fireplace and gray painted beams.
Photo of a large traditional formal enclosed living room in Other with red walls, light hardwood floors, a standard fireplace, a wood fireplace surround and no tv.
Photo of a large traditional formal enclosed living room in Other with red walls, light hardwood floors, a standard fireplace, a wood fireplace surround and no tv.
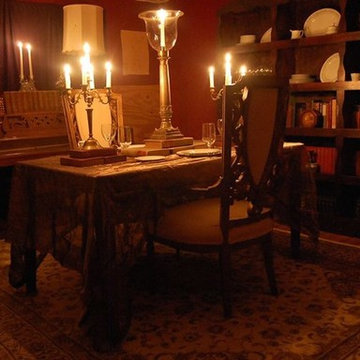
This is an example of a traditional formal living room in Charleston with red walls, medium hardwood floors, a standard fireplace and a wood fireplace surround.
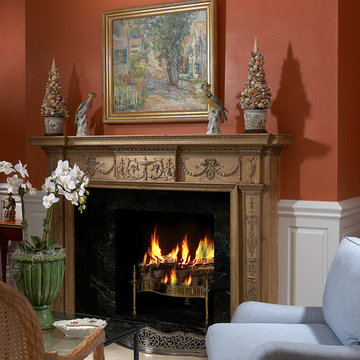
This is an example of a mid-sized traditional formal enclosed living room in Miami with red walls, marble floors, a standard fireplace, a wood fireplace surround, no tv and beige floor.
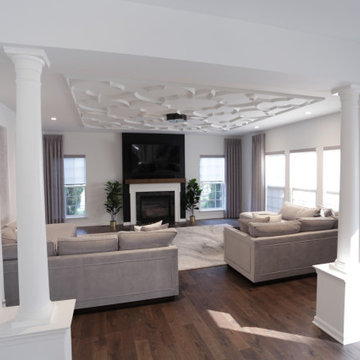
This family room space screams sophistication with the clean design and transitional look. The new 65” TV is now camouflaged behind the vertically installed black shiplap. New curtains and window shades soften the new space. Wall molding accents with wallpaper inside make for a subtle focal point. We also added a new ceiling molding feature for architectural details that will make most look up while lounging on the twin sofas. The kitchen was also not left out with the new backsplash, pendant / recessed lighting, as well as other new inclusions.
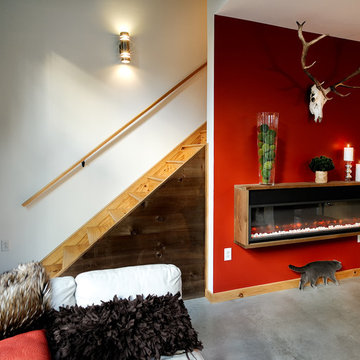
F2FOTO
Large country formal loft-style living room in New York with red walls, concrete floors, a hanging fireplace, no tv, grey floor and a wood fireplace surround.
Large country formal loft-style living room in New York with red walls, concrete floors, a hanging fireplace, no tv, grey floor and a wood fireplace surround.
Living Room Design Photos with Red Walls and a Wood Fireplace Surround
1