Living Room Design Photos with Red Walls and a Wood Fireplace Surround
Refine by:
Budget
Sort by:Popular Today
61 - 80 of 150 photos
Item 1 of 3
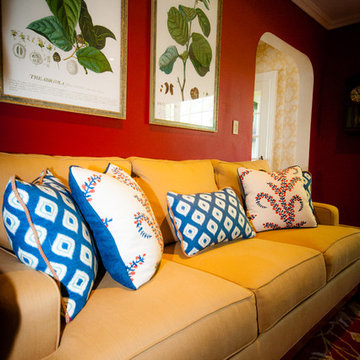
www.lily-pop.com
This is an example of a mid-sized transitional living room in New York with red walls, medium hardwood floors, a standard fireplace, a wood fireplace surround and no tv.
This is an example of a mid-sized transitional living room in New York with red walls, medium hardwood floors, a standard fireplace, a wood fireplace surround and no tv.
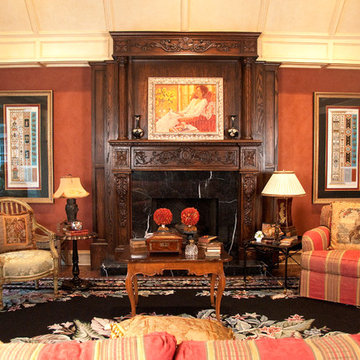
Inspiration for a mid-sized traditional formal enclosed living room in Los Angeles with red walls, medium hardwood floors, a standard fireplace, a wood fireplace surround and no tv.
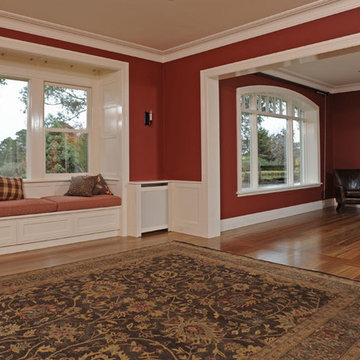
Expansive traditional open concept living room in Sydney with red walls, medium hardwood floors, a standard fireplace and a wood fireplace surround.
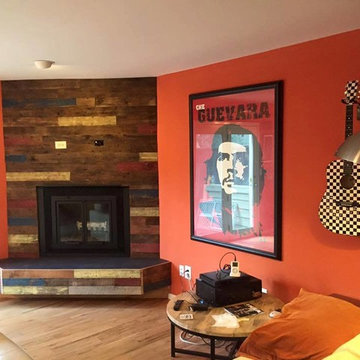
Design ideas for a mid-sized contemporary enclosed living room in Denver with a music area, red walls, medium hardwood floors, a standard fireplace, a wood fireplace surround, no tv and brown floor.
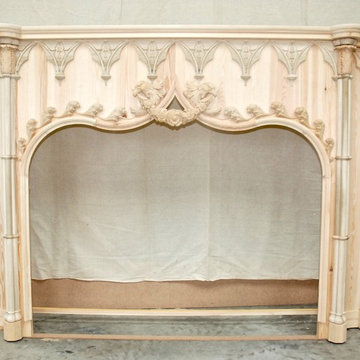
Pine and tulipwood neo-gothic fire surround seen here prior to marbling and gilding,
Photo of a mid-sized traditional formal living room in Other with red walls, carpet, a standard fireplace and a wood fireplace surround.
Photo of a mid-sized traditional formal living room in Other with red walls, carpet, a standard fireplace and a wood fireplace surround.
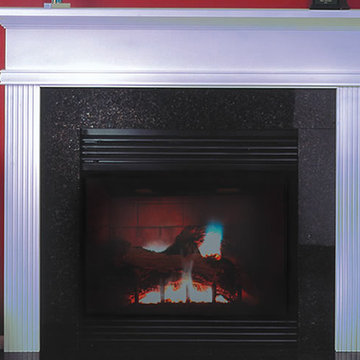
Warwick Mantel comes in poplar (paintable) or unfinished oak
Contemporary living room in New York with red walls and a wood fireplace surround.
Contemporary living room in New York with red walls and a wood fireplace surround.
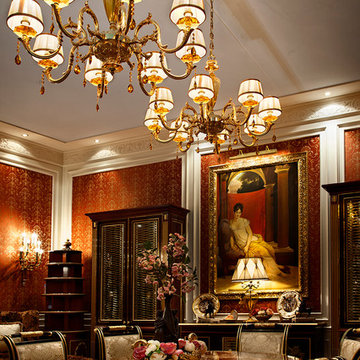
Люстры: Euroluce Lampadari IMPERO L8
Мебель: FRANCESCO MOLON (Италия)
Design ideas for a large traditional enclosed living room in Milan with red walls, dark hardwood floors and a wood fireplace surround.
Design ideas for a large traditional enclosed living room in Milan with red walls, dark hardwood floors and a wood fireplace surround.
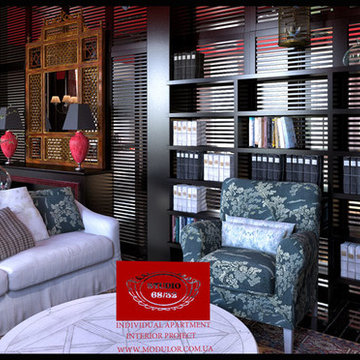
Vitaliy Dorokhov
This is an example of a mid-sized traditional loft-style living room in Other with a library, red walls, painted wood floors, a wood fireplace surround and a freestanding tv.
This is an example of a mid-sized traditional loft-style living room in Other with a library, red walls, painted wood floors, a wood fireplace surround and a freestanding tv.
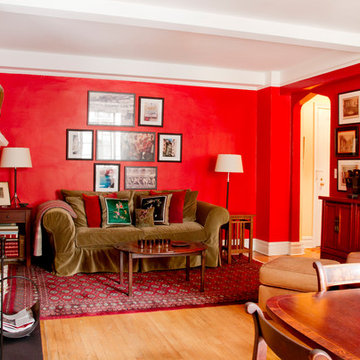
The living room is so light & bright once we swapped out the drapes and swapped the couch with the dining room table. Photo: Rikki Snyder
Design ideas for a mid-sized traditional open concept living room in New York with red walls, light hardwood floors, a standard fireplace and a wood fireplace surround.
Design ideas for a mid-sized traditional open concept living room in New York with red walls, light hardwood floors, a standard fireplace and a wood fireplace surround.
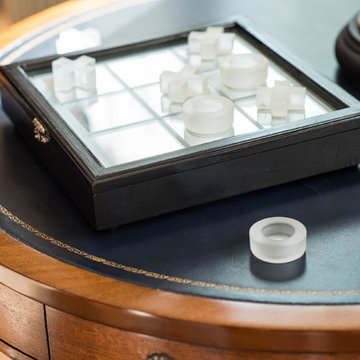
Stephani Buchman Photography
This is an example of a large traditional formal open concept living room in Toronto with red walls, light hardwood floors, a standard fireplace, a wood fireplace surround and no tv.
This is an example of a large traditional formal open concept living room in Toronto with red walls, light hardwood floors, a standard fireplace, a wood fireplace surround and no tv.
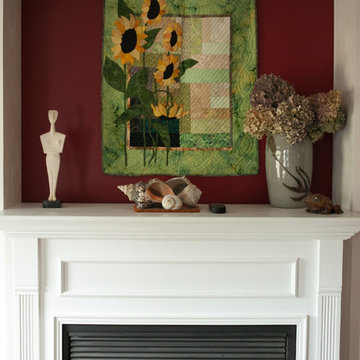
Design ideas for a traditional enclosed living room in Portland Maine with a library, red walls, medium hardwood floors, a standard fireplace and a wood fireplace surround.
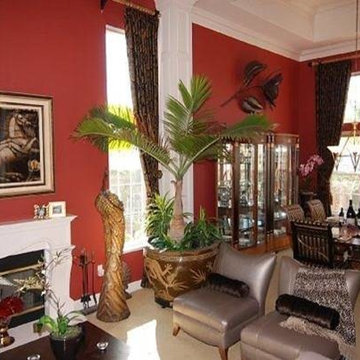
This living room ties together multiple styles, including contemporary accents, transitional upholstery pieces and a traditional dining set.
The slipper chairs and matching sofa are upholstered in a shimmering bronze leather and have copper finished legs. The coffee table has metallic paint on the legs and an Asian flair.
The dining set features a traditional style with a Greek Key marquetry pattern on the table top. The chairs are upholstered in an elegant gold and black silk.
The large copper flower above the china cabinets was named "Gigantis" by the artist.
Black and gold custom draperies and contemporary accessories finish off this eclectic living room and dining room.
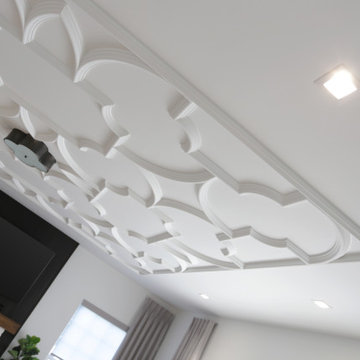
This family room space screams sophistication with the clean design and transitional look. The new 65” TV is now camouflaged behind the vertically installed black shiplap. New curtains and window shades soften the new space. Wall molding accents with wallpaper inside make for a subtle focal point. We also added a new ceiling molding feature for architectural details that will make most look up while lounging on the twin sofas. The kitchen was also not left out with the new backsplash, pendant / recessed lighting, as well as other new inclusions.
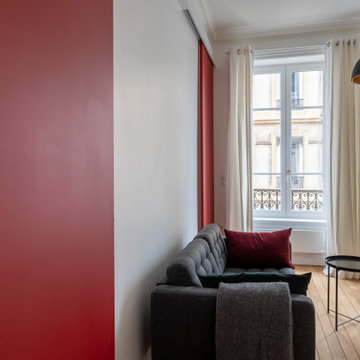
le canapé est légèrement décollé du mur pour laisser les portes coulissantes circuler derrière.
Small modern open concept living room in Other with red walls, light hardwood floors, a standard fireplace, a wood fireplace surround, a concealed tv, beige floor, recessed and decorative wall panelling.
Small modern open concept living room in Other with red walls, light hardwood floors, a standard fireplace, a wood fireplace surround, a concealed tv, beige floor, recessed and decorative wall panelling.
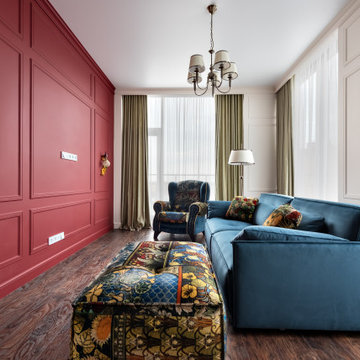
Inspiration for a mid-sized transitional enclosed living room in Novosibirsk with red walls, vinyl floors, a standard fireplace, a wood fireplace surround, a wall-mounted tv and brown floor.
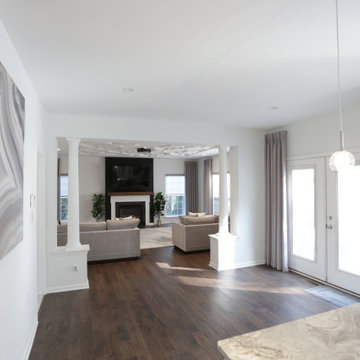
This family room space screams sophistication with the clean design and transitional look. The new 65” TV is now camouflaged behind the vertically installed black shiplap. New curtains and window shades soften the new space. Wall molding accents with wallpaper inside make for a subtle focal point. We also added a new ceiling molding feature for architectural details that will make most look up while lounging on the twin sofas. The kitchen was also not left out with the new backsplash, pendant / recessed lighting, as well as other new inclusions.
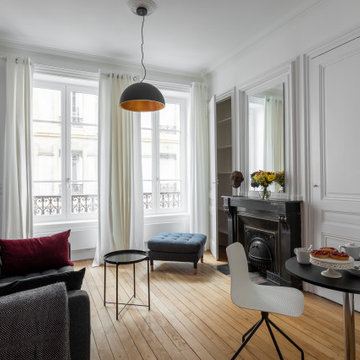
le canapé est légèrement décollé du mur pour laisser les portes coulissantes circuler derrière. La tv est dissimulée derrière les les portes moulurées.le miroir reflète le rouge de la porte.
La porte coulissante de la chambre est placée de telle sorte qu'en étant ouverte on agrandit les perspectives du salon sur une fenêtre supplémentaire tout en conservant l'intimité de la chambre qui reste invisible.
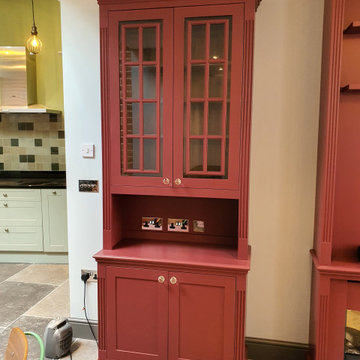
Mid-sized contemporary open concept living room in London with a home bar, red walls, slate floors, a wood fireplace surround, a freestanding tv and grey floor.
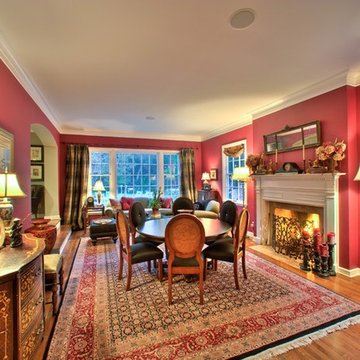
Kurt Bednar Flintridge Design
Design ideas for a large traditional living room in Los Angeles with red walls, dark hardwood floors, a standard fireplace and a wood fireplace surround.
Design ideas for a large traditional living room in Los Angeles with red walls, dark hardwood floors, a standard fireplace and a wood fireplace surround.
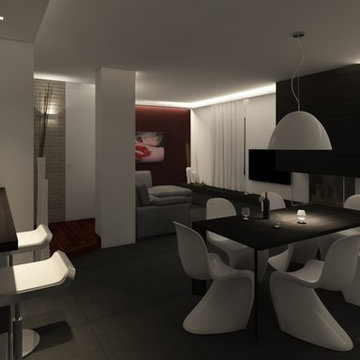
This is an example of a modern open concept living room in Other with red walls, porcelain floors, a hanging fireplace, a wood fireplace surround, a wall-mounted tv and grey floor.
Living Room Design Photos with Red Walls and a Wood Fireplace Surround
4