Living Room Design Photos with Slate Floors and a Built-in Media Wall
Refine by:
Budget
Sort by:Popular Today
21 - 40 of 92 photos
Item 1 of 3
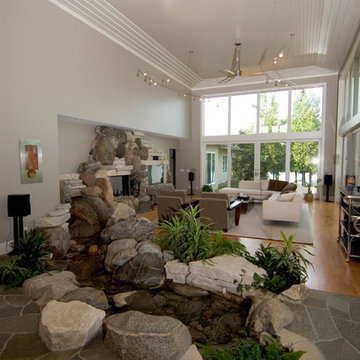
Indoor Water Feature
Interiors Inc.
This is an example of an expansive eclectic open concept living room in Grand Rapids with grey walls, slate floors, a standard fireplace, a stone fireplace surround and a built-in media wall.
This is an example of an expansive eclectic open concept living room in Grand Rapids with grey walls, slate floors, a standard fireplace, a stone fireplace surround and a built-in media wall.
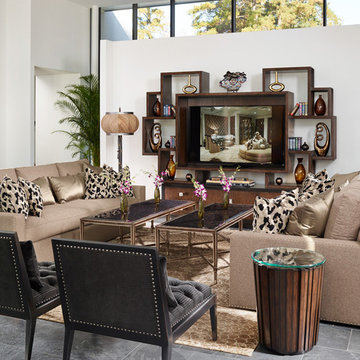
Photo of a mid-sized transitional open concept living room in New York with white walls, slate floors, no fireplace and a built-in media wall.
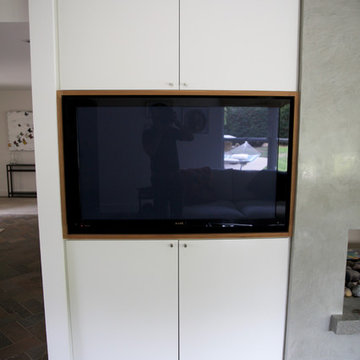
Photo of a mid-sized contemporary enclosed living room in Orange County with a built-in media wall, grey walls, slate floors, a two-sided fireplace and a concrete fireplace surround.
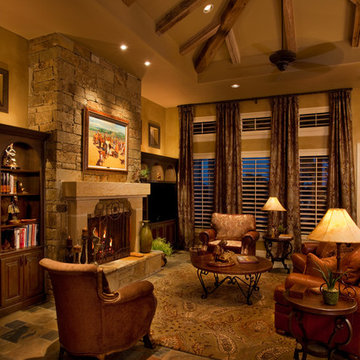
Vernon Wentz
Large country open concept living room in Dallas with a library, beige walls, slate floors, a standard fireplace, a stone fireplace surround and a built-in media wall.
Large country open concept living room in Dallas with a library, beige walls, slate floors, a standard fireplace, a stone fireplace surround and a built-in media wall.
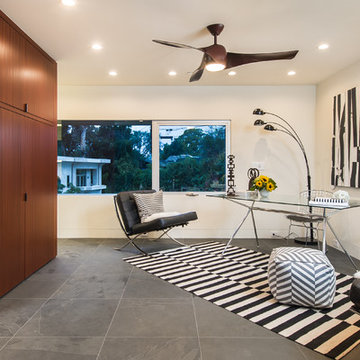
Unlimited Style Photography
Inspiration for a small contemporary open concept living room in Los Angeles with white walls, slate floors and a built-in media wall.
Inspiration for a small contemporary open concept living room in Los Angeles with white walls, slate floors and a built-in media wall.
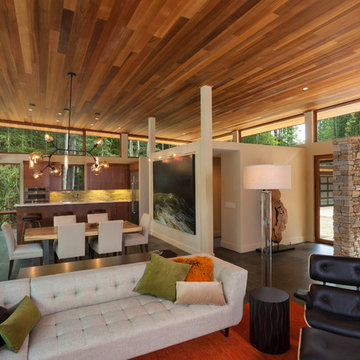
Mitchell Kearney Photography
This is an example of a large modern formal open concept living room in Charlotte with beige walls, slate floors, a standard fireplace, a stone fireplace surround, a built-in media wall and grey floor.
This is an example of a large modern formal open concept living room in Charlotte with beige walls, slate floors, a standard fireplace, a stone fireplace surround, a built-in media wall and grey floor.
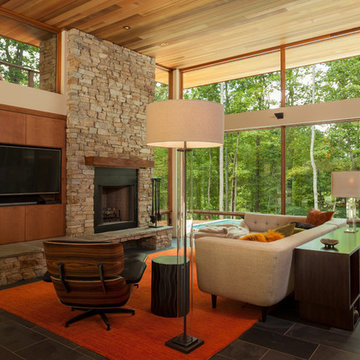
This is an example of a large contemporary open concept living room in Charlotte with slate floors, a stone fireplace surround, beige walls, a standard fireplace, a built-in media wall and grey floor.
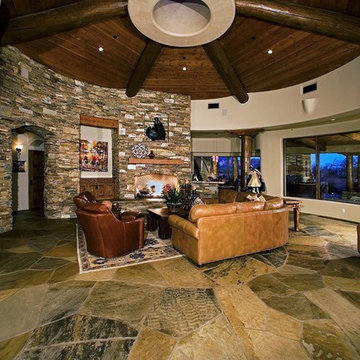
Inspiration for a large open concept living room in Phoenix with beige walls, slate floors, a standard fireplace, a stone fireplace surround, a built-in media wall and beige floor.
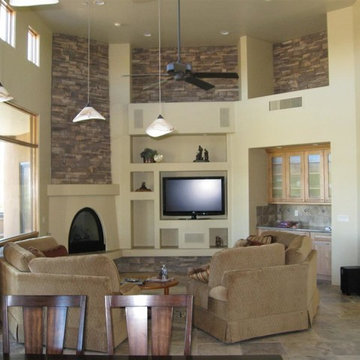
Mid-sized traditional open concept living room in Phoenix with beige walls, slate floors, a corner fireplace, a plaster fireplace surround, a built-in media wall and beige floor.
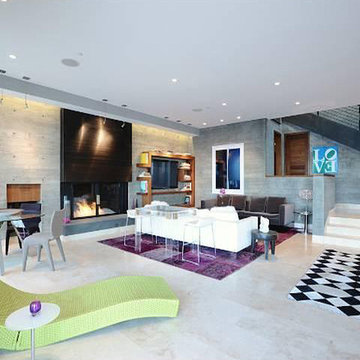
The interior of this home features wood textured concrete walls, giving it a clean modern look.
We are responsible for all concrete work seen. This includes the entire concrete structure of the home, including the interior walls, stairs and fire places. We are also responsible for the structural concrete and the installation of custom concrete caissons into bed rock to ensure a solid foundation as this home sits over the water. All interior furnishing was done by a professional after we completed the construction of the home.
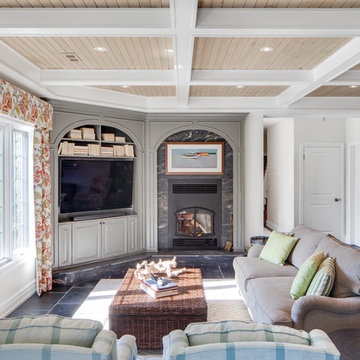
Scott Norsworthy
Large transitional open concept living room in Toronto with a library, white walls, slate floors, a standard fireplace, a stone fireplace surround, a built-in media wall and black floor.
Large transitional open concept living room in Toronto with a library, white walls, slate floors, a standard fireplace, a stone fireplace surround, a built-in media wall and black floor.
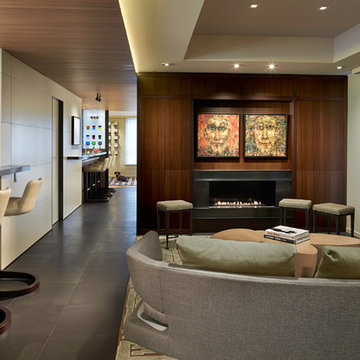
Photography by Ben Benschneider
Photo of a mid-sized contemporary enclosed living room in Seattle with a home bar, white walls, slate floors, a standard fireplace, a wood fireplace surround, a built-in media wall and grey floor.
Photo of a mid-sized contemporary enclosed living room in Seattle with a home bar, white walls, slate floors, a standard fireplace, a wood fireplace surround, a built-in media wall and grey floor.
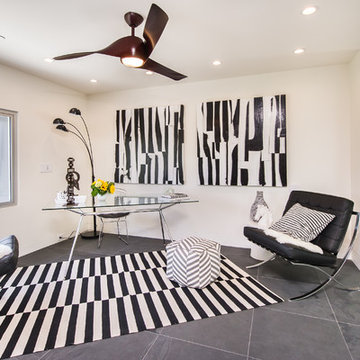
Unlimited Style Photography
Design ideas for a small contemporary open concept living room in Los Angeles with slate floors, a built-in media wall and white walls.
Design ideas for a small contemporary open concept living room in Los Angeles with slate floors, a built-in media wall and white walls.
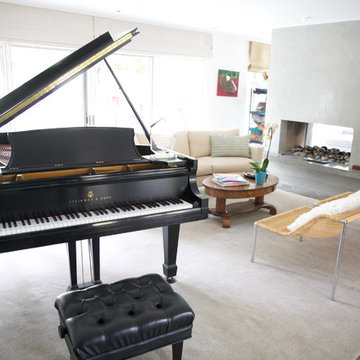
Inspiration for a mid-sized contemporary enclosed living room in Orange County with a music area, grey walls, slate floors, a two-sided fireplace, a concrete fireplace surround and a built-in media wall.
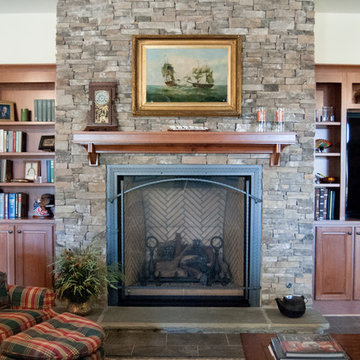
This large, bright family room is completed with large doors and windows, hardwood floors and custom trimwork. This home is ready for move it.
Inspiration for a large traditional open concept living room in Atlanta with a standard fireplace, beige walls, slate floors, a stone fireplace surround, a built-in media wall and grey floor.
Inspiration for a large traditional open concept living room in Atlanta with a standard fireplace, beige walls, slate floors, a stone fireplace surround, a built-in media wall and grey floor.
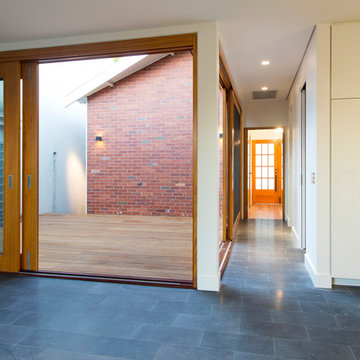
A courtyard has been used to separate a heritage building from a new two storey building. The courtyard is facing north allowing low winter sun to enter the dining, living space and passively heat the area in winter. In slab heating also adds to winter comfort. The bluestone floor adds texture and warmth.
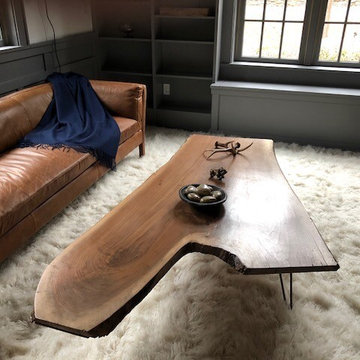
This is an example of a small transitional loft-style living room in New York with grey walls, slate floors, a standard fireplace, a stone fireplace surround, a built-in media wall and grey floor.
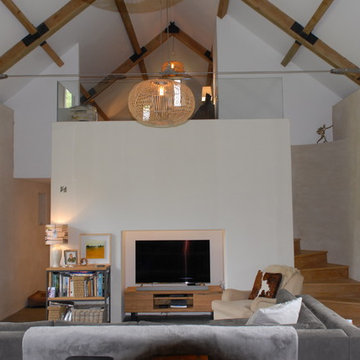
Complete conversion from threshing barn to full-height and two storey home. Contemporary interior with agricultural hints. Exterior remains true to the barn's original appearance.
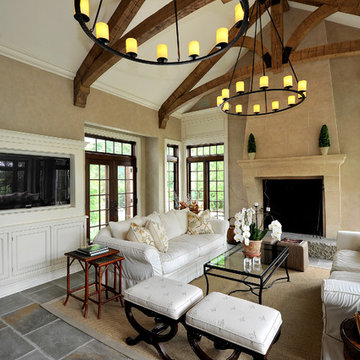
Architecture as a Backdrop for Living™
©2015 Carol Kurth Architecture, PC
www.carolkurtharchitects.com
(914) 234-2595 | Bedford, NY
Westchester Architect and Interior Designer
Photography by Peter Krupenye
Construction by Legacy Construction Northeast
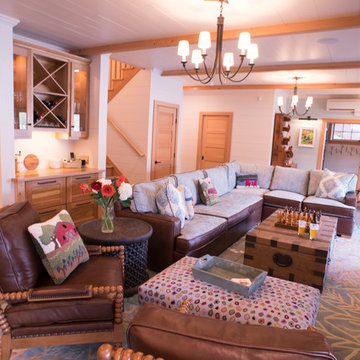
CR Laine furniture and Visual Comfort Lighting from The Home Shop. Photo by Caleb Kenna
Design ideas for a mid-sized country open concept living room in Burlington with a home bar, white walls, slate floors, a standard fireplace, a stone fireplace surround, a built-in media wall and green floor.
Design ideas for a mid-sized country open concept living room in Burlington with a home bar, white walls, slate floors, a standard fireplace, a stone fireplace surround, a built-in media wall and green floor.
Living Room Design Photos with Slate Floors and a Built-in Media Wall
2