Living Room Design Photos with Slate Floors and a Built-in Media Wall
Refine by:
Budget
Sort by:Popular Today
41 - 60 of 92 photos
Item 1 of 3
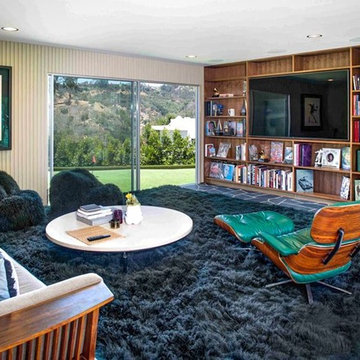
Design ideas for a midcentury open concept living room in Los Angeles with beige walls, slate floors, a standard fireplace, a stone fireplace surround and a built-in media wall.
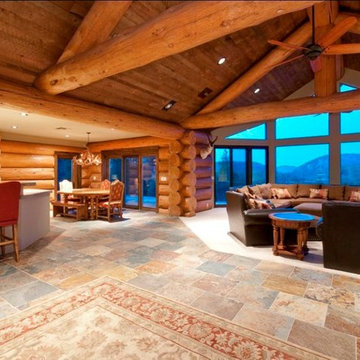
There is no other place like this in Arizona, the views of the San Francisco Peaks and surrounding mountains are unbelievable!! This gorgeous custom hand scribed, hand hewn log home is built with 18-21 inch Spruce. Nothing was spared in this Great Room floor plan home. Level 4 granite on all counter tops, custom slate floors, wrap around deck with trex decking, gas cook-top with pot-filler, double ovens, custom cabinets with drawer shelves, large pantry storage, double rough sawn lumber ceilings and accent walls. Magnificent log trusses in Great Room.
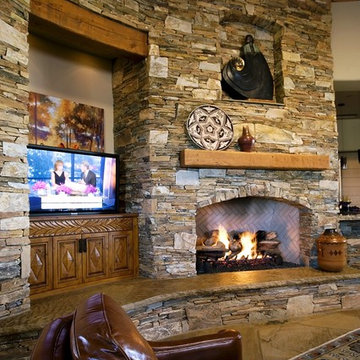
Large mediterranean open concept living room in Phoenix with beige walls, slate floors, a standard fireplace, a stone fireplace surround, a built-in media wall and beige floor.
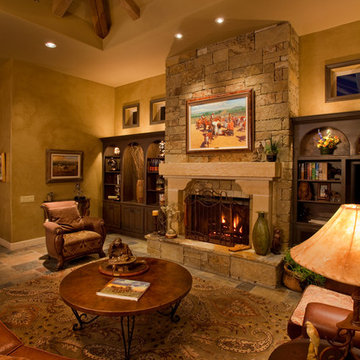
Vernon Wentz
Design ideas for a large country open concept living room in Dallas with a library, beige walls, slate floors, a standard fireplace, a stone fireplace surround and a built-in media wall.
Design ideas for a large country open concept living room in Dallas with a library, beige walls, slate floors, a standard fireplace, a stone fireplace surround and a built-in media wall.
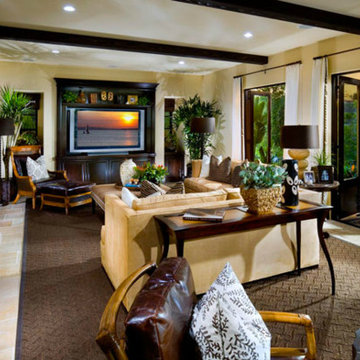
This is an example of a large traditional formal open concept living room in Orange County with yellow walls, slate floors, a standard fireplace, a concrete fireplace surround and a built-in media wall.
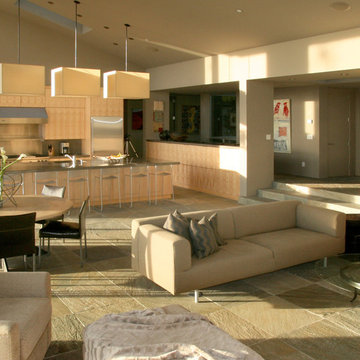
Photos by Kristi Zufall, www.stellamedia.com
Design ideas for a contemporary open concept living room in San Francisco with grey walls, slate floors, a stone fireplace surround and a built-in media wall.
Design ideas for a contemporary open concept living room in San Francisco with grey walls, slate floors, a stone fireplace surround and a built-in media wall.
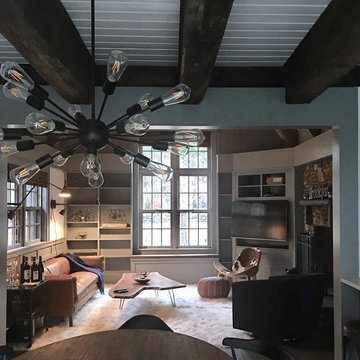
Inspiration for a small transitional loft-style living room in New York with grey walls, slate floors, a standard fireplace, a stone fireplace surround, a built-in media wall and grey floor.
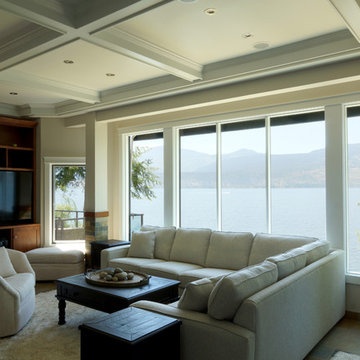
Built in 1997, and featuring a lot of warmth and slate stone throughout - the design scope for this renovation was to bring in a more transitional style that would help calm down some of the existing elements, modernize and ultimately capture the serenity of living at the lake.
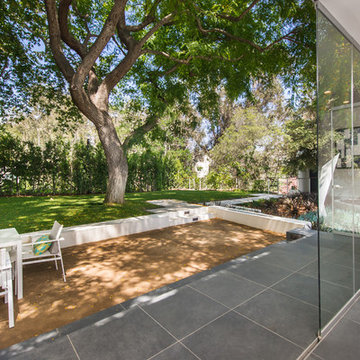
Unlimited Style Photography
This is an example of a small contemporary open concept living room in Los Angeles with slate floors, a built-in media wall and white walls.
This is an example of a small contemporary open concept living room in Los Angeles with slate floors, a built-in media wall and white walls.
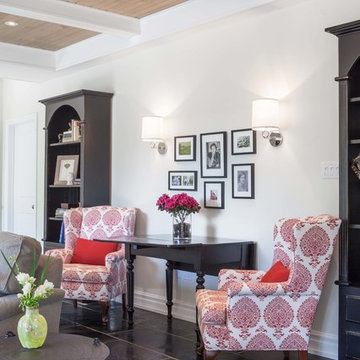
Scott Norsworthy
This is an example of a large transitional open concept living room in Toronto with a library, white walls, slate floors, a standard fireplace, a stone fireplace surround and a built-in media wall.
This is an example of a large transitional open concept living room in Toronto with a library, white walls, slate floors, a standard fireplace, a stone fireplace surround and a built-in media wall.
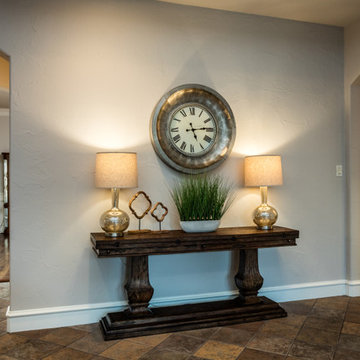
Design ideas for a large traditional open concept living room in Dallas with grey walls, slate floors, a standard fireplace, a stone fireplace surround and a built-in media wall.
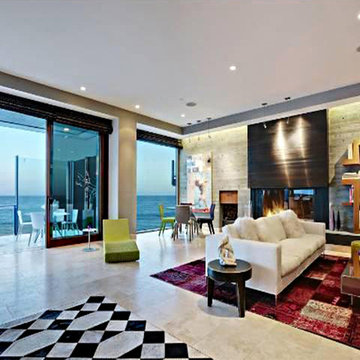
This home features concrete interior and exterior walls, giving it a chic modern look. The Interior concrete walls were given a wood texture giving it a one of a kind look.
We are responsible for all concrete work seen. This includes the entire concrete structure of the home, including the interior walls, stairs and fire places. We are also responsible for the structural concrete and the installation of custom concrete caissons into bed rock to ensure a solid foundation as this home sits over the water. All interior furnishing was done by a professional after we completed the construction of the home.
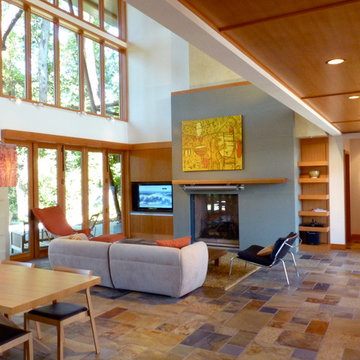
Looking at hidden door revealing TV on movable arm
Contemporary loft-style living room in Seattle with white walls, slate floors, a standard fireplace, a stone fireplace surround, a built-in media wall and brown floor.
Contemporary loft-style living room in Seattle with white walls, slate floors, a standard fireplace, a stone fireplace surround, a built-in media wall and brown floor.
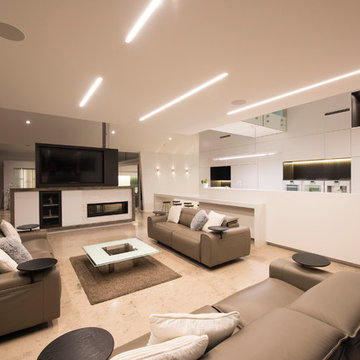
Luxury at its best. 700sqm 'Beach House', built by Nineteen 12 and designed by Hillam Architects. Photo credit Alison Paine.
This is an example of a large modern open concept living room in Perth with white walls, slate floors, a two-sided fireplace, a stone fireplace surround and a built-in media wall.
This is an example of a large modern open concept living room in Perth with white walls, slate floors, a two-sided fireplace, a stone fireplace surround and a built-in media wall.
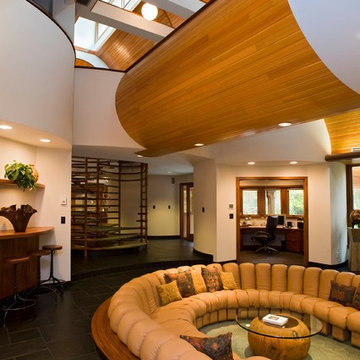
Living Room from Foyer
John Herr Photography
This is an example of a large contemporary open concept living room in DC Metro with a home bar, white walls, slate floors, a standard fireplace, a stone fireplace surround and a built-in media wall.
This is an example of a large contemporary open concept living room in DC Metro with a home bar, white walls, slate floors, a standard fireplace, a stone fireplace surround and a built-in media wall.
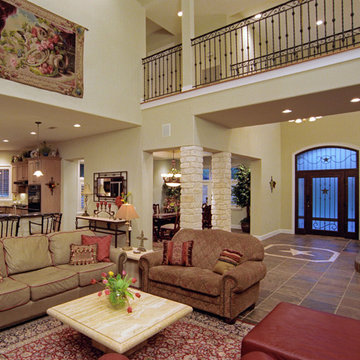
Morningside Architects, LLP
Structural Engineer: Structural Consulting Co. Inc.
Contractor: Bill Scott
Photographer: Jud Haggard Photograhy
Large traditional living room in Houston with beige walls, slate floors, no fireplace and a built-in media wall.
Large traditional living room in Houston with beige walls, slate floors, no fireplace and a built-in media wall.
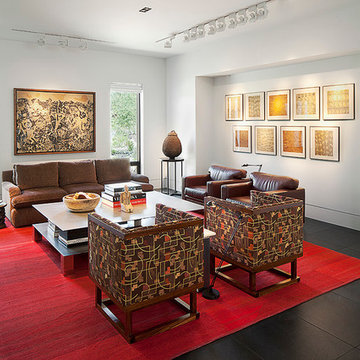
Drew Semel/IlluminArts
Design ideas for a large modern open concept living room in Phoenix with white walls, slate floors and a built-in media wall.
Design ideas for a large modern open concept living room in Phoenix with white walls, slate floors and a built-in media wall.
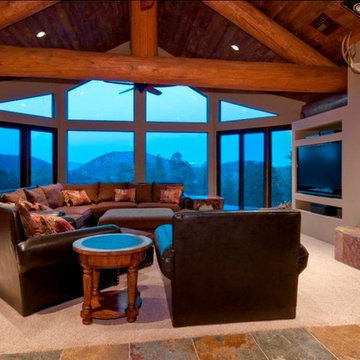
There is no other place like this in Arizona, the views of the San Francisco Peaks and surrounding mountains are unbelievable!! This gorgeous custom hand scribed, hand hewn log home is built with 18-21 inch Spruce. Nothing was spared in this Great Room floor plan home. Level 4 granite on all counter tops, custom slate floors, wrap around deck with trex decking, gas cook-top with pot-filler, double ovens, custom cabinets with drawer shelves, large pantry storage, double rough sawn lumber ceilings and accent walls. Magnificent log trusses in Great Room.
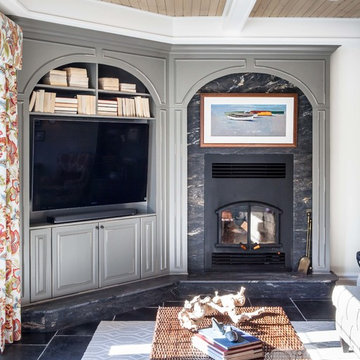
Scott Norsworthy
This is an example of an expansive transitional open concept living room in Toronto with a library, white walls, slate floors, a standard fireplace, a stone fireplace surround and a built-in media wall.
This is an example of an expansive transitional open concept living room in Toronto with a library, white walls, slate floors, a standard fireplace, a stone fireplace surround and a built-in media wall.
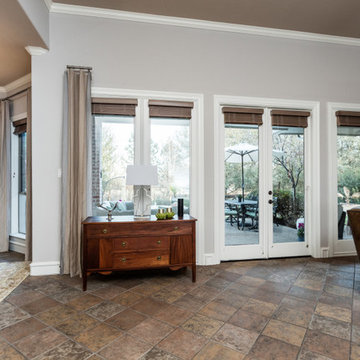
Large traditional open concept living room in Dallas with grey walls, slate floors, a standard fireplace, a stone fireplace surround and a built-in media wall.
Living Room Design Photos with Slate Floors and a Built-in Media Wall
3