Living Room Design Photos with Timber and Wood
Refine by:
Budget
Sort by:Popular Today
161 - 180 of 5,545 photos
Item 1 of 3

Inspiration for a small midcentury open concept living room in Boston with concrete floors, a two-sided fireplace, a concrete fireplace surround, beige floor and wood.

Design ideas for a midcentury formal open concept living room in Other with white walls, medium hardwood floors, a standard fireplace, a tile fireplace surround, no tv, beige floor, vaulted and wood.

Inspiration for a mid-sized midcentury living room in Sacramento with brown walls, light hardwood floors, a wood fireplace surround, a wall-mounted tv, brown floor, wood and panelled walls.

Photo of an expansive midcentury living room in New Orleans with white walls, brick floors, a standard fireplace, a brick fireplace surround, a wall-mounted tv, wood and panelled walls.

Midcentury living room in Other with multi-coloured walls, cork floors, a standard fireplace, a brick fireplace surround, no tv, beige floor and wood.

天井の板張りが空間を引き締める、開放的なLDK。リビング空間を1段下げて大判のタイルを使用することで、ダイニングキッチンと視覚的に分けました。視線が外へ抜ける大窓もポイントです。
Midcentury open concept living room in Other with white walls, porcelain floors, a wall-mounted tv, grey floor, wood and wallpaper.
Midcentury open concept living room in Other with white walls, porcelain floors, a wall-mounted tv, grey floor, wood and wallpaper.

Keeping the original fireplace and darkening the floors created the perfect complement to the white walls.
Design ideas for a mid-sized midcentury open concept living room in New York with a music area, dark hardwood floors, a two-sided fireplace, a stone fireplace surround, black floor and wood.
Design ideas for a mid-sized midcentury open concept living room in New York with a music area, dark hardwood floors, a two-sided fireplace, a stone fireplace surround, black floor and wood.

A custom walnut cabinet conceals the living room television. New floor-to-ceiling sliding window walls open the room to the adjacent patio.
Sky-Frame sliding doors/windows via Dover Windows and Doors; Kolbe VistaLuxe fixed and casement windows via North American Windows and Doors; Element by Tech Lighting recessed lighting; Lea Ceramiche Waterfall porcelain stoneware tiles

Inspiration for a mid-sized beach style open concept living room in Orlando with blue walls, vinyl floors, a wall-mounted tv, brown floor, timber and wallpaper.

This is an example of an expansive midcentury open concept living room in San Francisco with white walls, concrete floors, a standard fireplace, a plaster fireplace surround, green floor and wood.

Large midcentury open concept living room in Austin with white walls, light hardwood floors, a two-sided fireplace, a brick fireplace surround, a built-in media wall and wood.

Cedar Cove Modern benefits from its integration into the landscape. The house is set back from Lake Webster to preserve an existing stand of broadleaf trees that filter the low western sun that sets over the lake. Its split-level design follows the gentle grade of the surrounding slope. The L-shape of the house forms a protected garden entryway in the area of the house facing away from the lake while a two-story stone wall marks the entry and continues through the width of the house, leading the eye to a rear terrace. This terrace has a spectacular view aided by the structure’s smart positioning in relationship to Lake Webster.
The interior spaces are also organized to prioritize views of the lake. The living room looks out over the stone terrace at the rear of the house. The bisecting stone wall forms the fireplace in the living room and visually separates the two-story bedroom wing from the active spaces of the house. The screen porch, a staple of our modern house designs, flanks the terrace. Viewed from the lake, the house accentuates the contours of the land, while the clerestory window above the living room emits a soft glow through the canopy of preserved trees.

Design ideas for a midcentury living room in Austin with a ribbon fireplace, a metal fireplace surround, wood and wood walls.

Photo of a mid-sized midcentury open concept living room in San Francisco with concrete floors, a two-sided fireplace, a tile fireplace surround, grey floor, wood and wood walls.

Living room with custom fireplace masonry and wooden mantle, accented with custom builtins and white-washed ceilings.
Photo of a large country open concept living room in Charlotte with grey walls, medium hardwood floors, a standard fireplace, a wall-mounted tv, brown floor and wood.
Photo of a large country open concept living room in Charlotte with grey walls, medium hardwood floors, a standard fireplace, a wall-mounted tv, brown floor and wood.
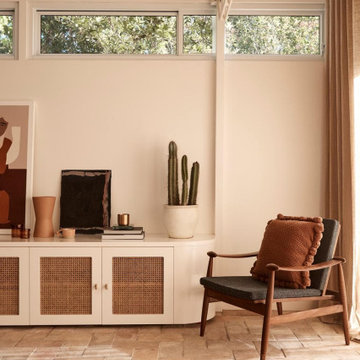
A mid-century modern home renovation using earthy tones and textures throughout with a pop of colour and quirky design features balanced with strong, clean lines of modem and minimalist design.
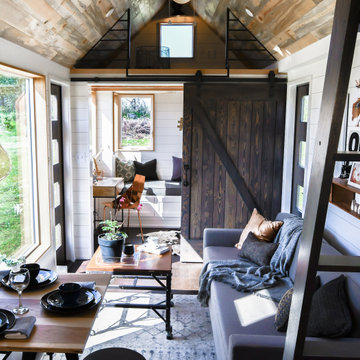
Designed by Malia Schultheis and built by Tru Form Tiny. This Tiny Home features Blue stained pine for the ceiling, pine wall boards in white, custom barn door, custom steel work throughout, and modern minimalist window trim.
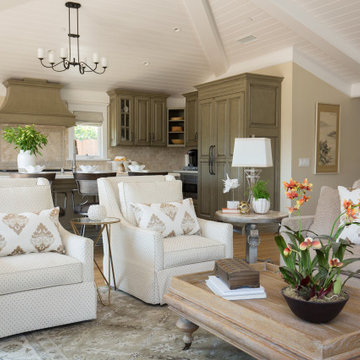
Traditional open concept living room in Santa Barbara with beige walls, light hardwood floors, beige floor, exposed beam, timber and vaulted.
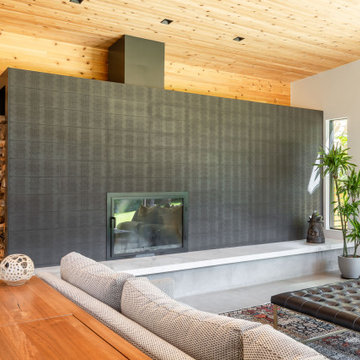
Inspiration for a mid-sized midcentury living room in Denver with a wood stove, a tile fireplace surround, grey floor, wood and wood walls.
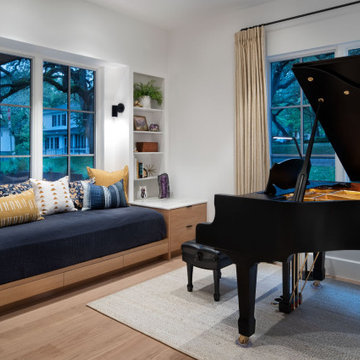
This room, housing and elegant piano also functions as a guest room. The built in couch, turns into a bed with ease.
Inspiration for a mid-sized contemporary enclosed living room in Austin with white walls, beige floor, timber, planked wall panelling, a library and light hardwood floors.
Inspiration for a mid-sized contemporary enclosed living room in Austin with white walls, beige floor, timber, planked wall panelling, a library and light hardwood floors.
Living Room Design Photos with Timber and Wood
9