Living Room Design Photos with Timber and Wood
Refine by:
Budget
Sort by:Popular Today
81 - 100 of 5,545 photos
Item 1 of 3
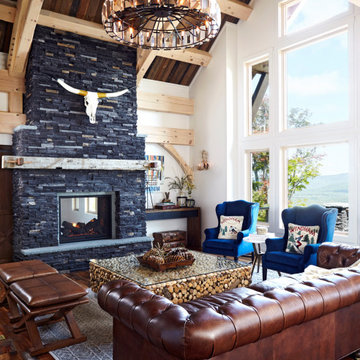
The clients were looking for a modern, rustic ski lodge look that was chic and beautiful while being family-friendly and a great vacation home for the holidays and ski trips. Our goal was to create something family-friendly that had all the nostalgic warmth and hallmarks of a mountain house, while still being modern, sophisticated, and functional as a true ski-in and ski-out house.
To achieve the look our client wanted, we focused on the great room and made sure it cleared all views into the valley. We drew attention to the hearth by installing a glass-back fireplace, which allows guests to see through to the master bedroom. The decor is rustic and nature-inspired, lots of leather, wood, bone elements, etc., but it's tied together will sleek, modern elements like the blue velvet armchair.
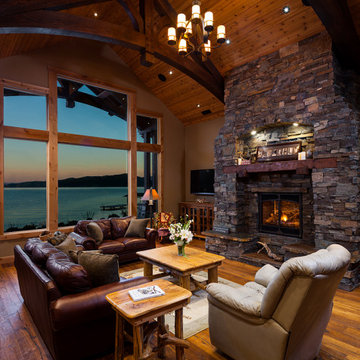
Great Room with view of Lake Pend Oreille. Featuring fireplace with large stone surround and heavy timber trusses.
Photo by Karl Neumann.
Mid-sized country open concept living room in Seattle with beige walls, medium hardwood floors, a standard fireplace, a stone fireplace surround, a wall-mounted tv, brown floor and wood.
Mid-sized country open concept living room in Seattle with beige walls, medium hardwood floors, a standard fireplace, a stone fireplace surround, a wall-mounted tv, brown floor and wood.
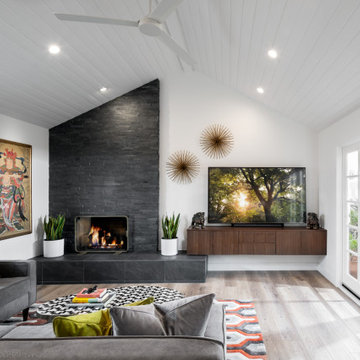
Design ideas for a large midcentury open concept living room in Orange County with white walls, a standard fireplace, a tile fireplace surround, a freestanding tv, grey floor and timber.
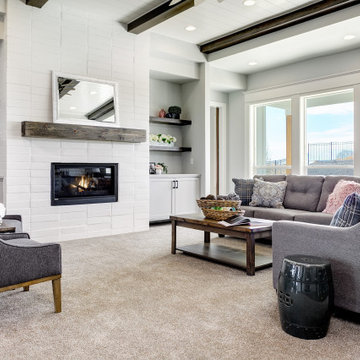
Large transitional formal open concept living room in Boise with grey walls, carpet, a ribbon fireplace, no tv, beige floor and wood.
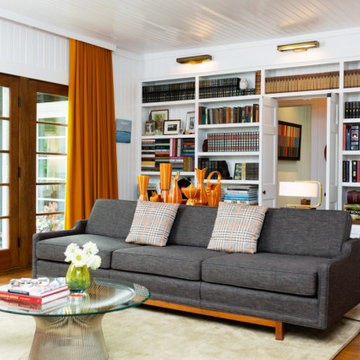
Photo of a transitional open concept living room in Grand Rapids with a library, white walls, medium hardwood floors, brown floor, timber and panelled walls.
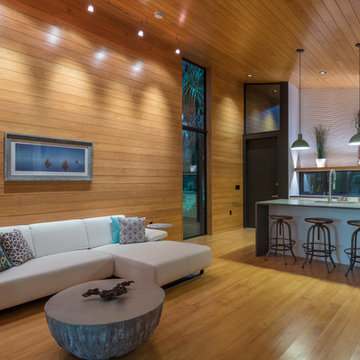
I built this on my property for my aging father who has some health issues. Handicap accessibility was a factor in design. His dream has always been to try retire to a cabin in the woods. This is what he got.
It is a 1 bedroom, 1 bath with a great room. It is 600 sqft of AC space. The footprint is 40' x 26' overall.
The site was the former home of our pig pen. I only had to take 1 tree to make this work and I planted 3 in its place. The axis is set from root ball to root ball. The rear center is aligned with mean sunset and is visible across a wetland.
The goal was to make the home feel like it was floating in the palms. The geometry had to simple and I didn't want it feeling heavy on the land so I cantilevered the structure beyond exposed foundation walls. My barn is nearby and it features old 1950's "S" corrugated metal panel walls. I used the same panel profile for my siding. I ran it vertical to match the barn, but also to balance the length of the structure and stretch the high point into the canopy, visually. The wood is all Southern Yellow Pine. This material came from clearing at the Babcock Ranch Development site. I ran it through the structure, end to end and horizontally, to create a seamless feel and to stretch the space. It worked. It feels MUCH bigger than it is.
I milled the material to specific sizes in specific areas to create precise alignments. Floor starters align with base. Wall tops adjoin ceiling starters to create the illusion of a seamless board. All light fixtures, HVAC supports, cabinets, switches, outlets, are set specifically to wood joints. The front and rear porch wood has three different milling profiles so the hypotenuse on the ceilings, align with the walls, and yield an aligned deck board below. Yes, I over did it. It is spectacular in its detailing. That's the benefit of small spaces.
Concrete counters and IKEA cabinets round out the conversation.
For those who cannot live tiny, I offer the Tiny-ish House.
Photos by Ryan Gamma
Staging by iStage Homes
Design Assistance Jimmy Thornton
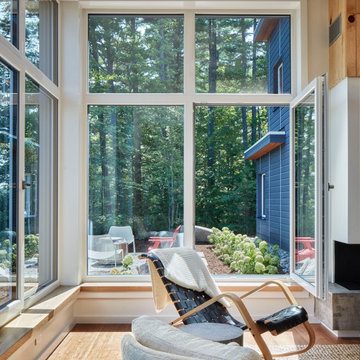
View of Living Room with full height windows facing Lake WInnipesaukee. A biofuel fireplace is anchored by a custom concrete bench and pine soffit.
Photo of a large country open concept living room in Manchester with white walls, medium hardwood floors, a ribbon fireplace, a plaster fireplace surround, brown floor and wood.
Photo of a large country open concept living room in Manchester with white walls, medium hardwood floors, a ribbon fireplace, a plaster fireplace surround, brown floor and wood.
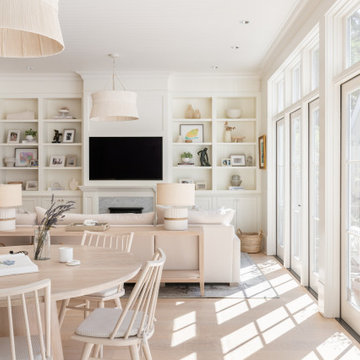
Photo of a transitional open concept living room in Vancouver with white walls, light hardwood floors, a wall-mounted tv, beige floor and timber.
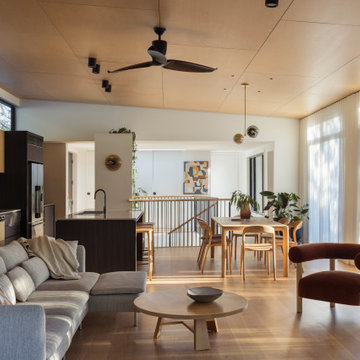
Light-filled, open plan, kitchen, dining, living room.
Inspiration for a large contemporary open concept living room in Sydney with light hardwood floors, a concealed tv and timber.
Inspiration for a large contemporary open concept living room in Sydney with light hardwood floors, a concealed tv and timber.

Photo of a mid-sized transitional living room in Minneapolis with light hardwood floors, a standard fireplace, a stone fireplace surround and wood.
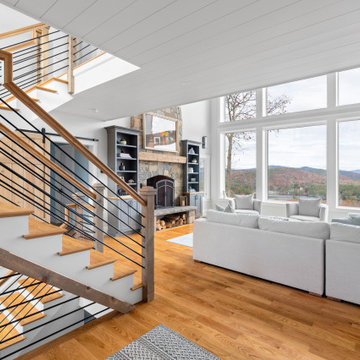
Large country enclosed living room with medium hardwood floors, a standard fireplace and timber.

Interior Design Scottsdale
This is an example of a transitional living room in Phoenix with white walls, medium hardwood floors, a standard fireplace, brown floor, exposed beam, vaulted, wood and a tile fireplace surround.
This is an example of a transitional living room in Phoenix with white walls, medium hardwood floors, a standard fireplace, brown floor, exposed beam, vaulted, wood and a tile fireplace surround.

Inspiration for an expansive country open concept living room in San Francisco with white walls, medium hardwood floors, a standard fireplace, brown floor, timber, planked wall panelling and a freestanding tv.

Advisement + Design - Construction advisement, custom millwork & custom furniture design, interior design & art curation by Chango & Co.
Photo of a mid-sized transitional formal open concept living room in New York with white walls, light hardwood floors, a freestanding tv, brown floor, wood and planked wall panelling.
Photo of a mid-sized transitional formal open concept living room in New York with white walls, light hardwood floors, a freestanding tv, brown floor, wood and planked wall panelling.

Photo of a large contemporary formal open concept living room in Brisbane with white walls, light hardwood floors, a standard fireplace, a concrete fireplace surround, a built-in media wall, brown floor, timber and decorative wall panelling.

Design ideas for a small modern loft-style living room in Other with white walls, light hardwood floors, a wall-mounted tv, beige floor and timber.

First floor of In-Law apartment with Private Living Room, Kitchen and Bedroom Suite.
Inspiration for a small country enclosed living room in Chicago with a library, white walls, medium hardwood floors, a built-in media wall, brown floor and timber.
Inspiration for a small country enclosed living room in Chicago with a library, white walls, medium hardwood floors, a built-in media wall, brown floor and timber.
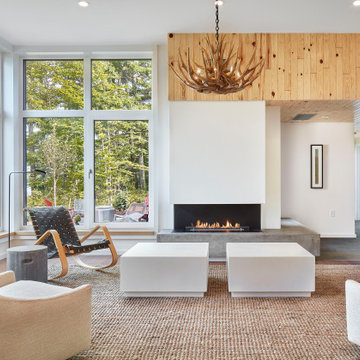
View of Living Room with full height windows facing Lake WInnipesaukee. A biofuel fireplace is anchored by a custom concrete bench and pine soffit.
Inspiration for a large country open concept living room in Manchester with white walls, medium hardwood floors, a ribbon fireplace, a plaster fireplace surround, brown floor and wood.
Inspiration for a large country open concept living room in Manchester with white walls, medium hardwood floors, a ribbon fireplace, a plaster fireplace surround, brown floor and wood.
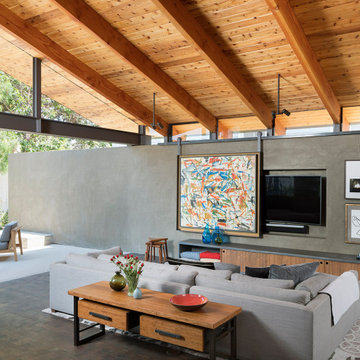
This is an example of a contemporary open concept living room in Los Angeles with grey walls, dark hardwood floors, a concealed tv, brown floor, exposed beam, vaulted and wood.

Large scandinavian open concept living room in San Diego with white walls, concrete floors, no fireplace, no tv, grey floor, exposed beam, vaulted and wood.
Living Room Design Photos with Timber and Wood
5