All Fireplaces Living Room Design Photos with Timber
Refine by:
Budget
Sort by:Popular Today
41 - 60 of 709 photos
Item 1 of 3
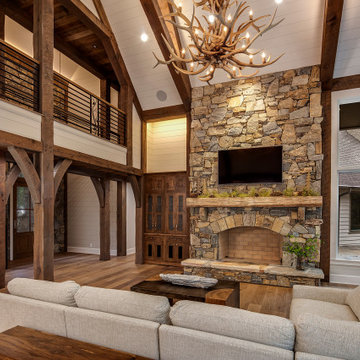
Rustic Hoopers Creek stone fireplace, post and beam construction, vaulted shiplap ceiling, massive White Oak scissior trusses, a touch of reclaimed, mule deer antler chandelier, with large widows giving abundant natural light, all work together to make this a special one-of-a-kind space.
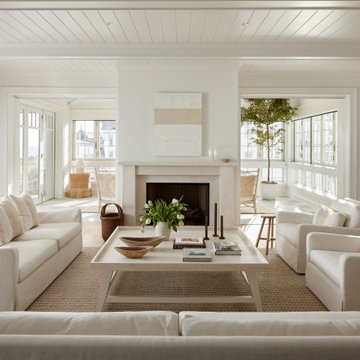
The connection to the surrounding ocean and dunes is evident in every room of this elegant beachfront home. By strategically pulling the home in from the corner, the architect not only creates an inviting entry court but also enables the three-story home to maintain a modest scale on the streetscape. Swooping eave lines create an elegant stepping down of forms while showcasing the beauty of the cedar roofing and siding materials.
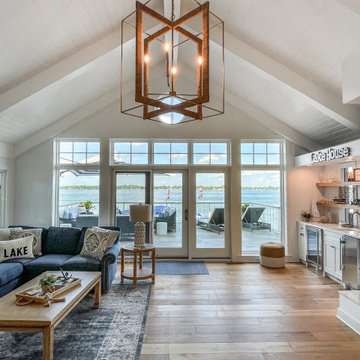
Remodeled great room with new layout of shelving, new wet bar, kitchen, paint, cabinetry, fireplace logs and light fixtures. Purebred Chandelier from McGee & Co. New shelving layout by Martin Bros. Contracting, Inc. Custom painted Maple wet bar cabinets and Enigma Ra quartz countertop by Hoosier House Furnishings.
Helman Sechrist Architecture, Architect; Marie Martin Kinney, Photographer; Martin Bros. Contracting, Inc., General Contractor.

In this first option for the living room, material elements and colors from the entryway are reflected in the the blue Vegan-friendly upholstery and Danish oiled walnut of the sofa. The fine artisanal quality of the exposed wood frame gives the sofa lightness and elegance. At the same time, their shape and placement create an enclosed and intimate environment perfect for relaxation or small social gatherings. The artwork incorporates natural imagery such as water birds and ocean scapes. These elements carry through in the coffee table made from reclaimed hardwood, which features plant life embossed into the concrete surface of the tabletop, all underneath rain drop shaped pendant lighting.

Mid-sized transitional open concept living room in Phoenix with white walls, light hardwood floors, a standard fireplace, a tile fireplace surround, blue floor, timber and panelled walls.

Inspiration for a beach style formal open concept living room in Miami with white walls, medium hardwood floors, a standard fireplace, a stone fireplace surround, no tv, brown floor, coffered, timber, wood and panelled walls.
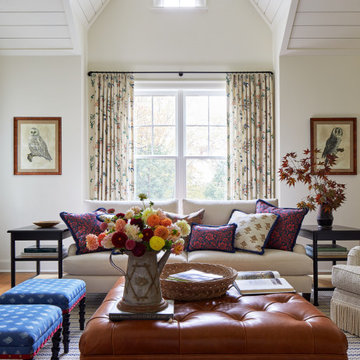
This is an example of a large country open concept living room in Boston with white walls, medium hardwood floors, a standard fireplace, a stone fireplace surround, a built-in media wall and timber.
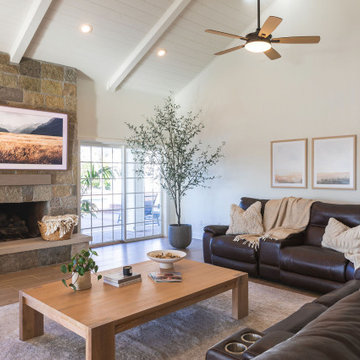
Living room with stone fireplace, Frame TV and wood ceiling.
Large transitional open concept living room in San Diego with white walls, ceramic floors, a stone fireplace surround, brown floor, vaulted, exposed beam, timber and a standard fireplace.
Large transitional open concept living room in San Diego with white walls, ceramic floors, a stone fireplace surround, brown floor, vaulted, exposed beam, timber and a standard fireplace.
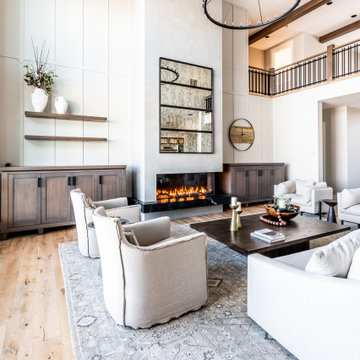
This is an example of a large transitional open concept living room in Calgary with beige walls, light hardwood floors, a two-sided fireplace, beige floor and timber.
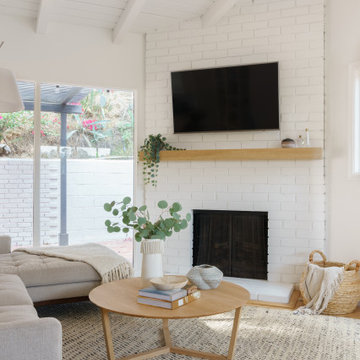
Living room furnishing and remodel
This is an example of a small midcentury open concept living room in Los Angeles with white walls, medium hardwood floors, a corner fireplace, a brick fireplace surround, a corner tv, brown floor and timber.
This is an example of a small midcentury open concept living room in Los Angeles with white walls, medium hardwood floors, a corner fireplace, a brick fireplace surround, a corner tv, brown floor and timber.

A contemporary holiday home located on Victoria's Mornington Peninsula featuring rammed earth walls, timber lined ceilings and flagstone floors. This home incorporates strong, natural elements and the joinery throughout features custom, stained oak timber cabinetry and natural limestone benchtops. With a nod to the mid century modern era and a balance of natural, warm elements this home displays a uniquely Australian design style. This home is a cocoon like sanctuary for rejuvenation and relaxation with all the modern conveniences one could wish for thoughtfully integrated.
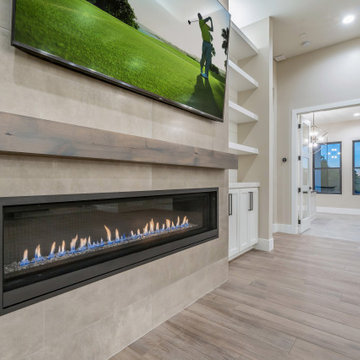
Design ideas for a large modern open concept living room in Phoenix with a home bar, white walls, ceramic floors, a standard fireplace, a concrete fireplace surround, a built-in media wall, timber and planked wall panelling.
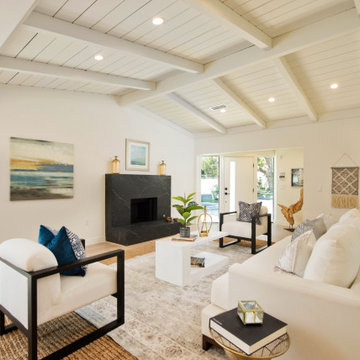
Contemporary open concept living room in Los Angeles with white walls, medium hardwood floors, a standard fireplace, a stone fireplace surround, brown floor, exposed beam, timber and vaulted.

Living Room at the Flower Showhouse / featuring Bevolo Cupola Pool House Lanterns by the fireplace
Country enclosed living room in Birmingham with a library, beige walls, a standard fireplace, a brick fireplace surround, a built-in media wall, brown floor, timber and planked wall panelling.
Country enclosed living room in Birmingham with a library, beige walls, a standard fireplace, a brick fireplace surround, a built-in media wall, brown floor, timber and planked wall panelling.
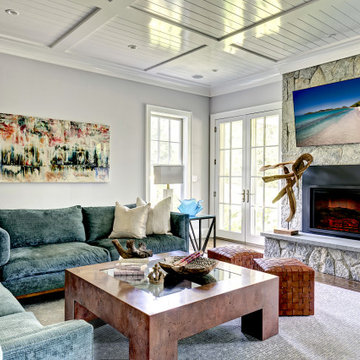
Jewel Toned Family Room Featuring an artisan-made steel cocktail table, curated original acrylic resin art, custom designed hand knotted wool silk rug from Nepal, leather ottoman.

This living room embodies a modern aesthetic with a touch of rustic charm, featuring a sophisticated matte finish on the walls. The combination of smooth surfaces and exposed brick walls adds a dynamic element to the space. The open living concept, complemented by glass doors offering a view of the outside, creates an environment that is both contemporary and inviting, providing a relaxing atmosphere.

Design ideas for a large country formal open concept living room in Vancouver with white walls, light hardwood floors, a standard fireplace, a stone fireplace surround, a built-in media wall, beige floor and timber.

Inspiration for a transitional open concept living room in Other with grey walls, medium hardwood floors, a standard fireplace, a stone fireplace surround, a wall-mounted tv, brown floor, exposed beam, timber, vaulted and panelled walls.

Inspiration for a large transitional open concept living room in Chicago with white walls, light hardwood floors, a standard fireplace, a brick fireplace surround, no tv, brown floor and timber.
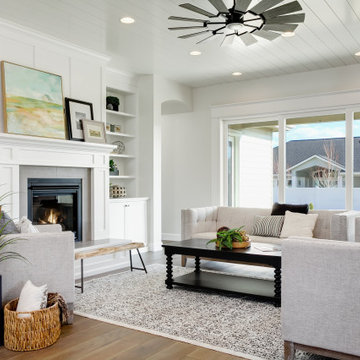
This is an example of a large transitional formal living room in Boise with white walls, a standard fireplace, a plaster fireplace surround, no tv, brown floor and timber.
All Fireplaces Living Room Design Photos with Timber
3