All Fireplaces Living Room Design Photos with Timber
Refine by:
Budget
Sort by:Popular Today
121 - 140 of 709 photos
Item 1 of 3
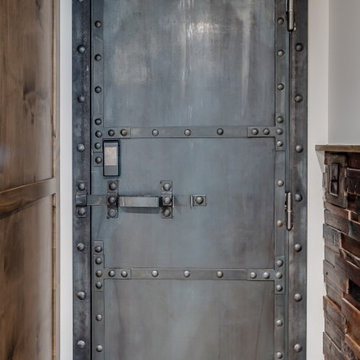
When our long-time VIP clients let us know they were ready to finish the basement that was a part of our original addition we were jazzed, and for a few reasons.
One, they have complete trust in us and never shy away from any of our crazy ideas, and two they wanted the space to feel like local restaurant Brick & Bourbon with moody vibes, lots of wooden accents, and statement lighting.
They had a couple more requests, which we implemented such as a movie theater room with theater seating, completely tiled guest bathroom that could be "hosed down if necessary," ceiling features, drink rails, unexpected storage door, and wet bar that really is more of a kitchenette.
So, not a small list to tackle.
Alongside Tschida Construction we made all these things happen.
Photographer- Chris Holden Photos
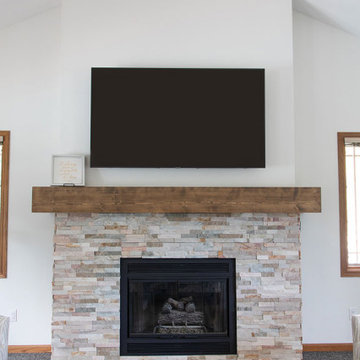
The fireplace was remodeled with stacked stone and a beautiful wood mantle.
Photo of a large transitional open concept living room in Other with carpet, a standard fireplace, a wall-mounted tv, grey floor and timber.
Photo of a large transitional open concept living room in Other with carpet, a standard fireplace, a wall-mounted tv, grey floor and timber.
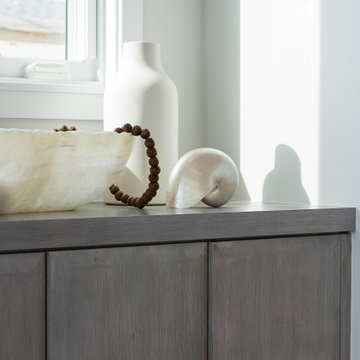
Design ideas for a mid-sized beach style open concept living room in Los Angeles with a home bar, grey walls, medium hardwood floors, a standard fireplace, a stone fireplace surround, a wall-mounted tv and timber.
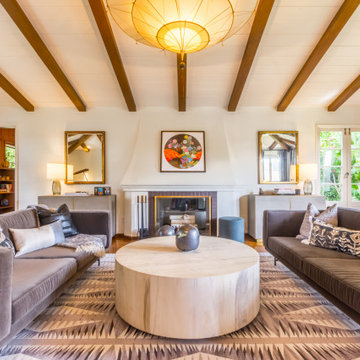
Inspiration for a mediterranean open concept living room in San Francisco with white walls, medium hardwood floors, a standard fireplace, brown floor, exposed beam and timber.
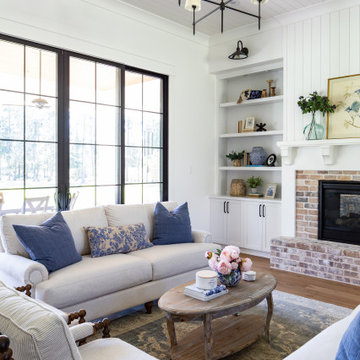
This is an example of a large country open concept living room in Houston with white walls, medium hardwood floors, a two-sided fireplace, a brick fireplace surround, brown floor, timber and planked wall panelling.
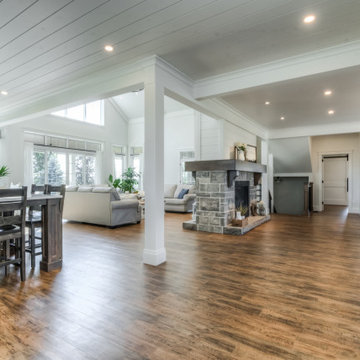
This is an example of a large country open concept living room in Toronto with white walls, medium hardwood floors, a two-sided fireplace, a stone fireplace surround, a concealed tv, multi-coloured floor and timber.
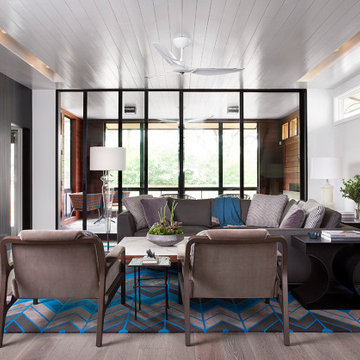
Inspiration for a contemporary living room in Austin with white walls, a ribbon fireplace, grey floor and timber.

Transitional living room in Orange County with beige walls, medium hardwood floors, a standard fireplace, brown floor, exposed beam, timber and vaulted.
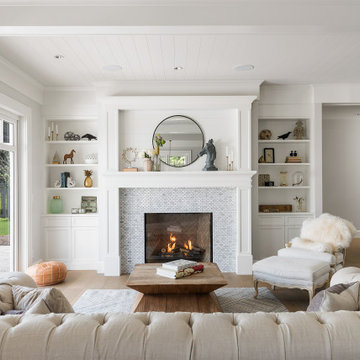
Photo of a mid-sized transitional formal open concept living room in Other with white walls, light hardwood floors, a standard fireplace, a tile fireplace surround, beige floor, no tv and timber.
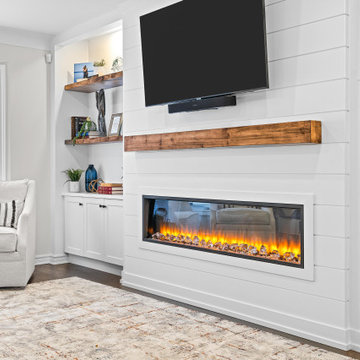
Inspiration for a mid-sized beach style formal enclosed living room in Other with white walls, dark hardwood floors, a standard fireplace, brown floor, timber and planked wall panelling.
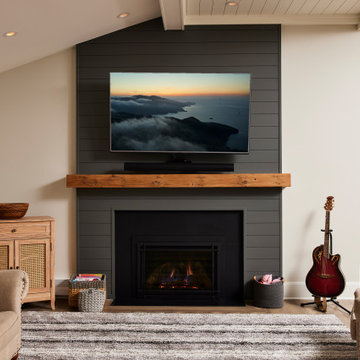
Custom fireplace mantel and surround in shiplap style to match the ceiling.
Photo of a large contemporary open concept living room in Minneapolis with a music area, beige walls, medium hardwood floors, a standard fireplace, a wall-mounted tv, brown floor and timber.
Photo of a large contemporary open concept living room in Minneapolis with a music area, beige walls, medium hardwood floors, a standard fireplace, a wall-mounted tv, brown floor and timber.
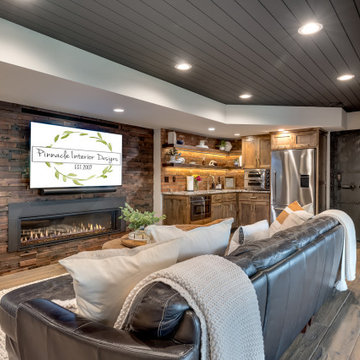
When our long-time VIP clients let us know they were ready to finish the basement that was a part of our original addition we were jazzed, and for a few reasons.
One, they have complete trust in us and never shy away from any of our crazy ideas, and two they wanted the space to feel like local restaurant Brick & Bourbon with moody vibes, lots of wooden accents, and statement lighting.
They had a couple more requests, which we implemented such as a movie theater room with theater seating, completely tiled guest bathroom that could be "hosed down if necessary," ceiling features, drink rails, unexpected storage door, and wet bar that really is more of a kitchenette.
So, not a small list to tackle.
Alongside Tschida Construction we made all these things happen.
Photographer- Chris Holden Photos
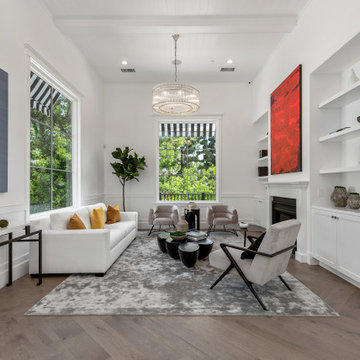
Inspiration for a transitional formal open concept living room in Los Angeles with white walls, medium hardwood floors, a standard fireplace, no tv, brown floor, exposed beam, timber and panelled walls.
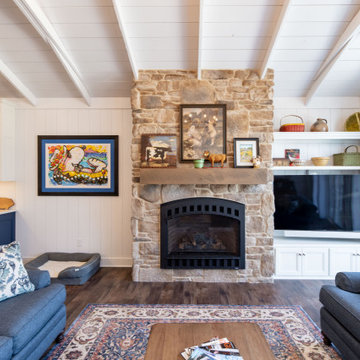
Design ideas for a country open concept living room in Columbus with white walls, a standard fireplace, a stone fireplace surround, a built-in media wall, timber and planked wall panelling.

This modern living room combines both formal and casual elements to create a fresh and timeless feeling.
Inspiration for a large transitional open concept living room in DC Metro with white walls, medium hardwood floors, a standard fireplace, a stone fireplace surround, a wall-mounted tv, brown floor and timber.
Inspiration for a large transitional open concept living room in DC Metro with white walls, medium hardwood floors, a standard fireplace, a stone fireplace surround, a wall-mounted tv, brown floor and timber.

A custom entertainment unit was designed to be a focal point in the Living Room. A centrally placed gas fireplace visually anchors the room, with an generous offering of storage cupboards & shelves above. The large-panel cupboard doors slide across the open shelving to reveal a hidden TV alcove.
Photo by Dave Kulesza.
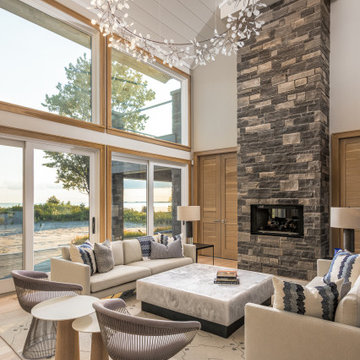
Photo of a beach style living room in Other with grey walls, light hardwood floors, a standard fireplace, a stone fireplace surround, brown floor, exposed beam, timber and vaulted.
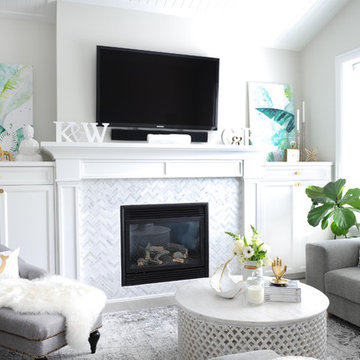
Custom fireplace mantle and entertainment centre with plenty of storage, and shiplap ceilings.
Contemporary open concept living room in Vancouver with beige walls, laminate floors, a hanging fireplace, a tile fireplace surround, a built-in media wall, beige floor and timber.
Contemporary open concept living room in Vancouver with beige walls, laminate floors, a hanging fireplace, a tile fireplace surround, a built-in media wall, beige floor and timber.
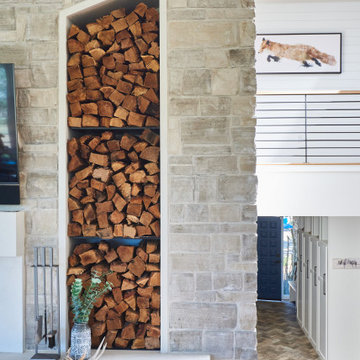
Mid-sized country open concept living room in Denver with grey walls, light hardwood floors, a standard fireplace, a stone fireplace surround, a wall-mounted tv, brown floor and timber.
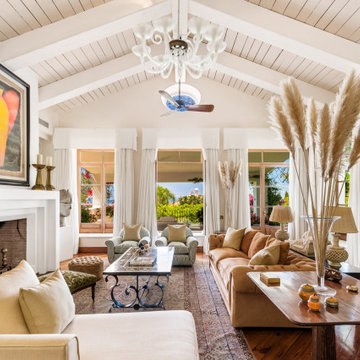
Mediterranean open concept living room in Malaga with white walls, dark hardwood floors, a standard fireplace, brown floor, exposed beam, timber and vaulted.
All Fireplaces Living Room Design Photos with Timber
7