All Fireplaces Living Room Design Photos with Timber
Refine by:
Budget
Sort by:Popular Today
61 - 80 of 709 photos
Item 1 of 3
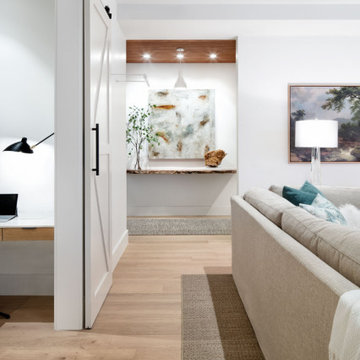
View of entry hall and its live edge shelf from living room.
Inspiration for a mid-sized contemporary formal open concept living room in Austin with white walls, light hardwood floors, a standard fireplace, a brick fireplace surround, a wall-mounted tv, beige floor, timber and planked wall panelling.
Inspiration for a mid-sized contemporary formal open concept living room in Austin with white walls, light hardwood floors, a standard fireplace, a brick fireplace surround, a wall-mounted tv, beige floor, timber and planked wall panelling.

Inspiration for a large transitional open concept living room in Chicago with white walls, light hardwood floors, a standard fireplace, a brick fireplace surround, no tv, brown floor and timber.
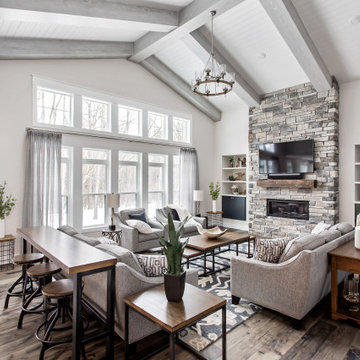
Country open concept living room in New York with grey walls, dark hardwood floors, a ribbon fireplace, a wall-mounted tv, brown floor, exposed beam, timber and vaulted.
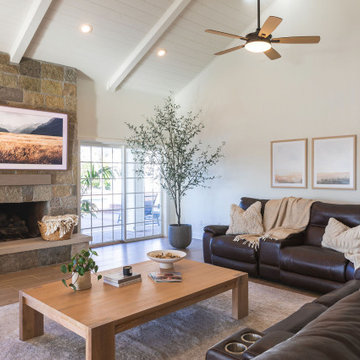
Living room with stone fireplace, Frame TV and wood ceiling.
Large transitional open concept living room in San Diego with white walls, ceramic floors, a stone fireplace surround, brown floor, vaulted, exposed beam, timber and a standard fireplace.
Large transitional open concept living room in San Diego with white walls, ceramic floors, a stone fireplace surround, brown floor, vaulted, exposed beam, timber and a standard fireplace.
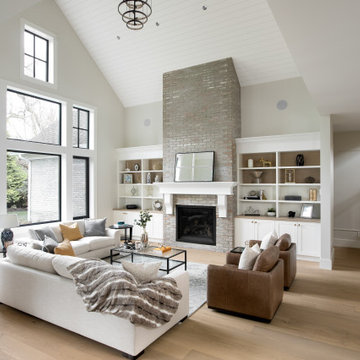
Vaulted 24' great room with shiplap ceiling, brick two story fireplace and lots of room to entertain!
Photo of a transitional formal open concept living room in Vancouver with white walls, light hardwood floors, a brick fireplace surround, a standard fireplace, no tv, brown floor, timber and panelled walls.
Photo of a transitional formal open concept living room in Vancouver with white walls, light hardwood floors, a brick fireplace surround, a standard fireplace, no tv, brown floor, timber and panelled walls.

This is an example of a tropical living room in Other with carpet, a standard fireplace, a stone fireplace surround and timber.
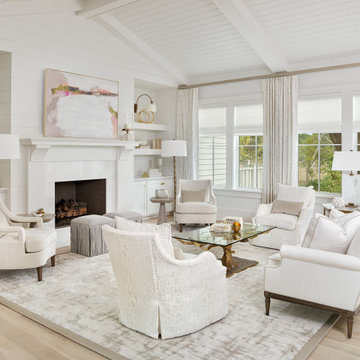
We were tasked with a house done completely in all white. Shades of white. In the end, it just seemed right. This living room might look formal, but the fabrics combines with the window and floor coverings say-please come in and stay awhile. Home to a mom and dad with 3 active teens, this room gets plenty of use.
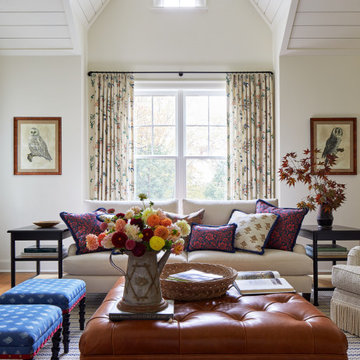
This is an example of a large country open concept living room in Boston with white walls, medium hardwood floors, a standard fireplace, a stone fireplace surround, a built-in media wall and timber.
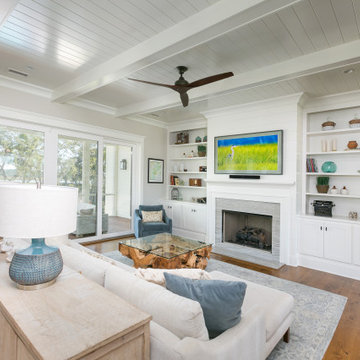
Inspiration for a transitional open concept living room in Charleston with white walls, medium hardwood floors, a standard fireplace, a stone fireplace surround, a wall-mounted tv, brown floor, exposed beam, timber and planked wall panelling.
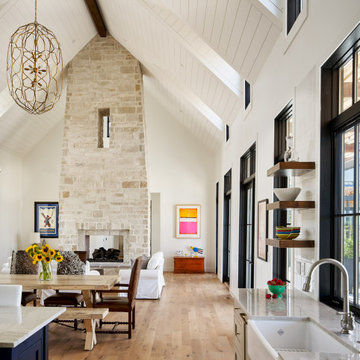
Photo of a large country open concept living room in Denver with white walls, medium hardwood floors, a two-sided fireplace, a stone fireplace surround, no tv, brown floor and timber.
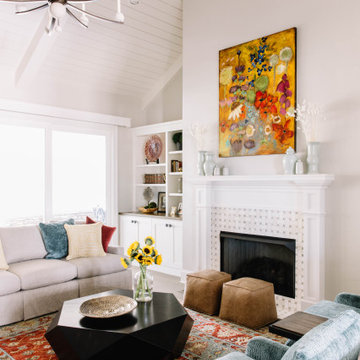
A colorful, yet calming family room. The vaulted ceiling has painted beams and shiplap.
This is an example of a transitional living room in Other with grey walls, a standard fireplace, a tile fireplace surround, exposed beam, timber and vaulted.
This is an example of a transitional living room in Other with grey walls, a standard fireplace, a tile fireplace surround, exposed beam, timber and vaulted.
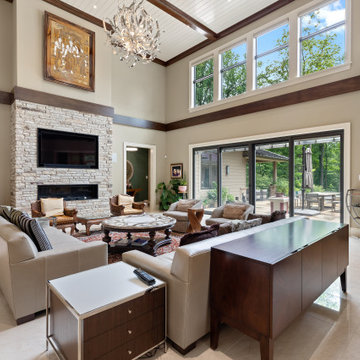
Inspiration for an expansive transitional open concept living room in Philadelphia with beige walls, a ribbon fireplace, a stone fireplace surround, a built-in media wall, white floor and timber.
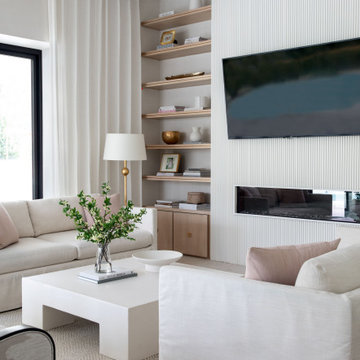
This is an example of a transitional living room in Houston with white walls, a ribbon fireplace, a wall-mounted tv and timber.
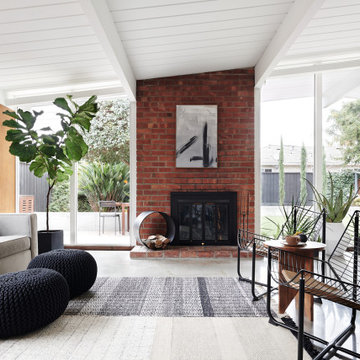
Inspiration for a midcentury open concept living room in San Francisco with brown walls, concrete floors, a standard fireplace, a brick fireplace surround, grey floor, timber, vaulted and wood walls.
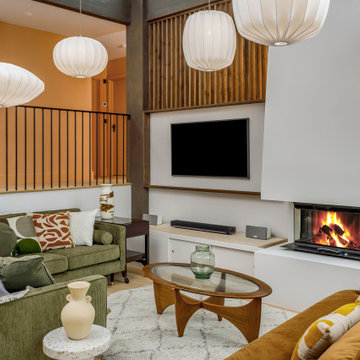
Design ideas for a large midcentury open concept living room in London with light hardwood floors, a ribbon fireplace, a plaster fireplace surround and timber.

Photo of a country living room in San Francisco with grey walls, medium hardwood floors, a standard fireplace, brown floor, exposed beam, timber and vaulted.
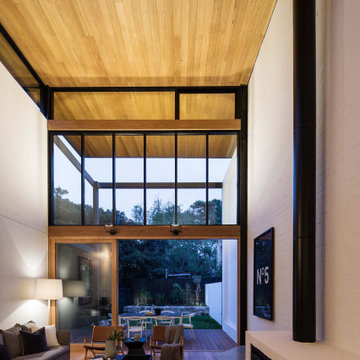
Inspiration for a mid-sized contemporary loft-style living room in Sydney with white walls, medium hardwood floors, a standard fireplace, a brick fireplace surround and timber.
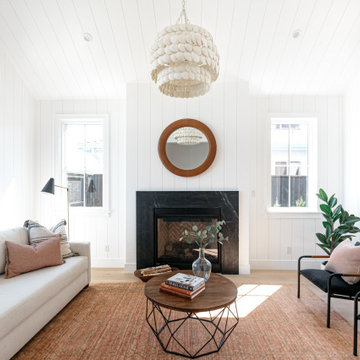
Photo of a mid-sized country open concept living room in Los Angeles with white walls, a standard fireplace, a stone fireplace surround, medium hardwood floors, brown floor, timber, vaulted and planked wall panelling.
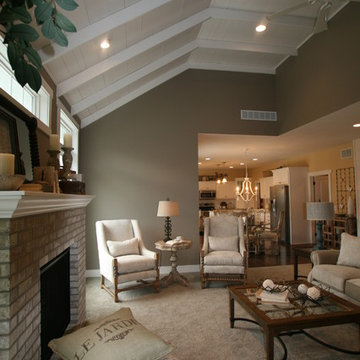
Photo of a formal open concept living room with grey walls, carpet, a standard fireplace, a brick fireplace surround, grey floor, timber and planked wall panelling.

Design ideas for a country living room in Burlington with beige walls, a standard fireplace, a stone fireplace surround, a wall-mounted tv, exposed beam and timber.
All Fireplaces Living Room Design Photos with Timber
4