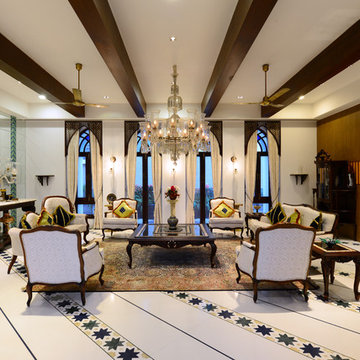Living Room Design Photos with Travertine Floors and Ceramic Floors
Refine by:
Budget
Sort by:Popular Today
141 - 160 of 20,032 photos
Item 1 of 3
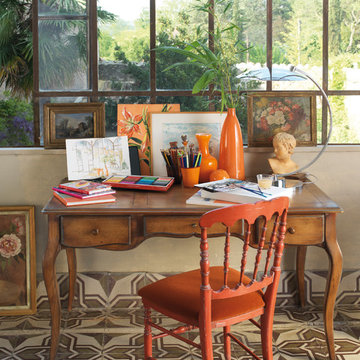
Photo of a mid-sized contemporary open concept living room in Amsterdam with a library, multi-coloured walls, ceramic floors, no fireplace, a stone fireplace surround, a built-in media wall and multi-coloured floor.
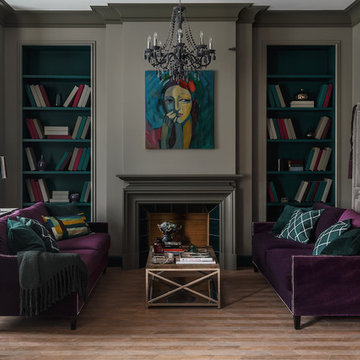
Photo of a mid-sized transitional formal open concept living room in Moscow with grey walls, ceramic floors, a standard fireplace, a stone fireplace surround and brown floor.
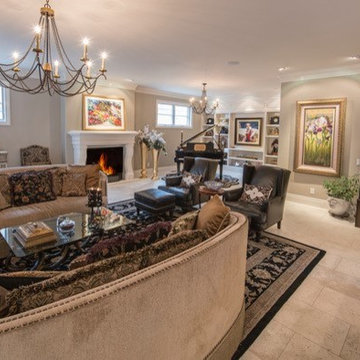
Inspiration for a large mediterranean formal enclosed living room in Denver with beige walls, ceramic floors, a standard fireplace, a wood fireplace surround and no tv.
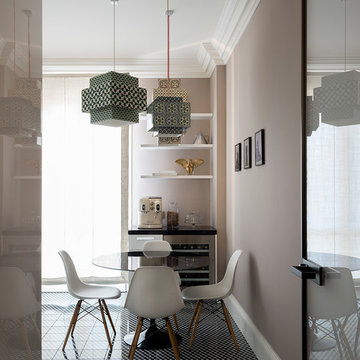
Photo of a mid-sized contemporary enclosed living room in Milan with beige walls and ceramic floors.
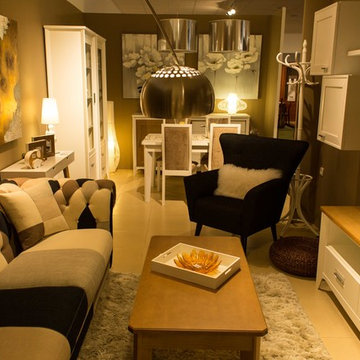
Photo of a mid-sized transitional formal enclosed living room in Other with beige walls, ceramic floors, no fireplace and a built-in media wall.
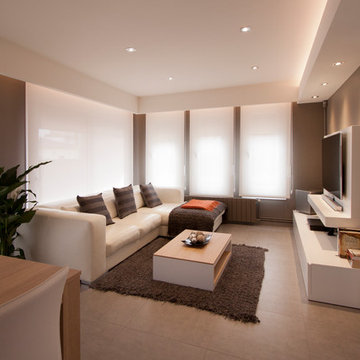
Design ideas for a mid-sized contemporary formal open concept living room in Other with beige walls, ceramic floors, no fireplace and a wall-mounted tv.

Sergio Grazia - Photographe
Photo of a mid-sized contemporary open concept living room in Paris with a library, white walls, ceramic floors, no fireplace and no tv.
Photo of a mid-sized contemporary open concept living room in Paris with a library, white walls, ceramic floors, no fireplace and no tv.
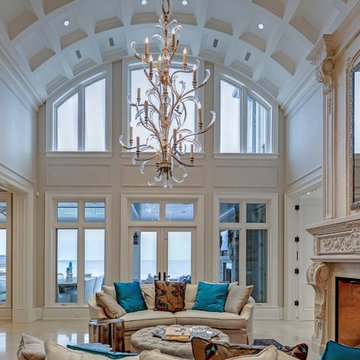
Design ideas for a mid-sized transitional formal open concept living room in Toronto with white walls, ceramic floors, a standard fireplace, a plaster fireplace surround, no tv and white floor.
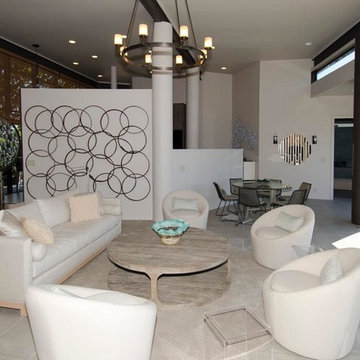
Mid-sized beach style open concept living room in San Francisco with white walls, ceramic floors and a freestanding tv.
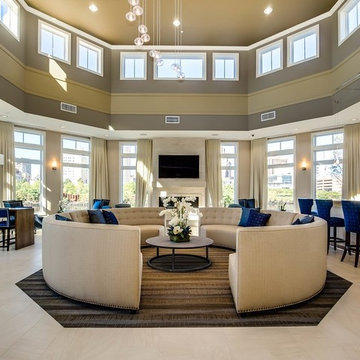
© Lisa Russman Photography
www.lisarussman.com
Inspiration for an expansive contemporary formal open concept living room in New York with beige walls, a standard fireplace, a wall-mounted tv, ceramic floors, a tile fireplace surround and beige floor.
Inspiration for an expansive contemporary formal open concept living room in New York with beige walls, a standard fireplace, a wall-mounted tv, ceramic floors, a tile fireplace surround and beige floor.
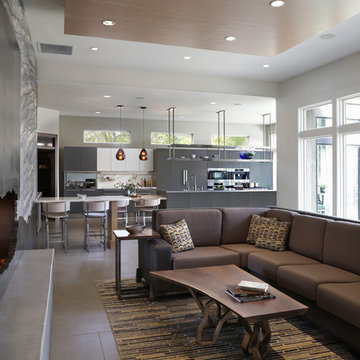
Inspiration for a large contemporary open concept living room in Boise with white walls, ceramic floors, a two-sided fireplace, a metal fireplace surround and grey floor.
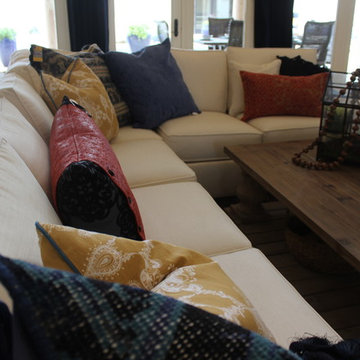
Inspiration for a mid-sized modern open concept living room in Austin with white walls, travertine floors, a standard fireplace, a wood fireplace surround and a wall-mounted tv.
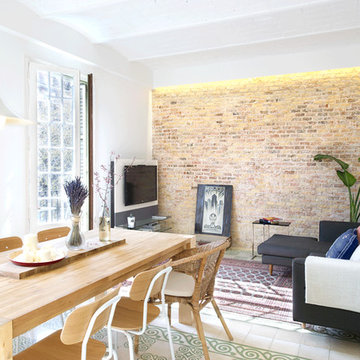
Víctor Hugo www.vicugo.com
Design ideas for a mid-sized scandinavian formal enclosed living room in Madrid with orange walls, ceramic floors, no fireplace and a freestanding tv.
Design ideas for a mid-sized scandinavian formal enclosed living room in Madrid with orange walls, ceramic floors, no fireplace and a freestanding tv.
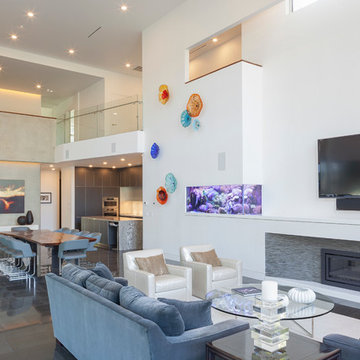
Ben Hill
Large modern open concept living room in Houston with white walls, ceramic floors, a standard fireplace, a stone fireplace surround and a wall-mounted tv.
Large modern open concept living room in Houston with white walls, ceramic floors, a standard fireplace, a stone fireplace surround and a wall-mounted tv.
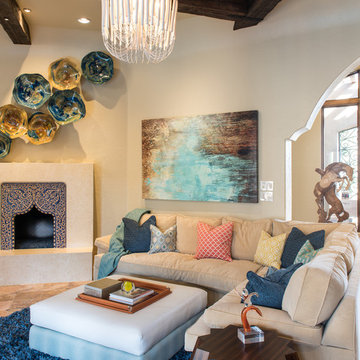
The client already had this beautiful wood horse sculpture so we sourced a pedestal to elevate it and make it a focal point when entering the house. An organic shaped white chandelier illuminates the room from above while the square ottoman, which was once covered in the same fabric as the navy pillows, is now covered in faux leather and adds a needed lightness to the space.
Michael Hunter Photography
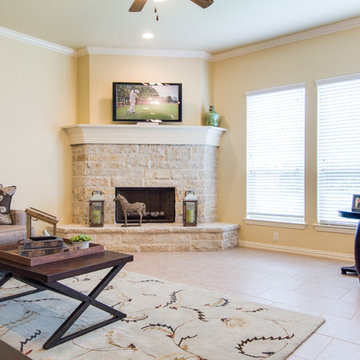
Model Home Design by Hampton Redesign
Unique Exposure Photography
Design ideas for a mid-sized transitional open concept living room in Dallas with beige walls, ceramic floors, a corner fireplace, a brick fireplace surround and a corner tv.
Design ideas for a mid-sized transitional open concept living room in Dallas with beige walls, ceramic floors, a corner fireplace, a brick fireplace surround and a corner tv.
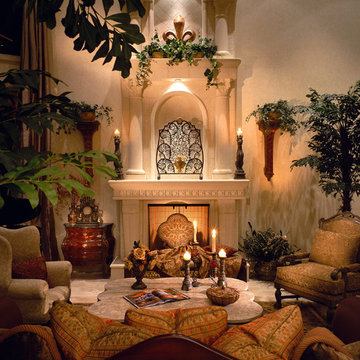
Mid-sized mediterranean formal enclosed living room in Miami with beige walls, a standard fireplace, no tv, travertine floors, a plaster fireplace surround and beige floor.
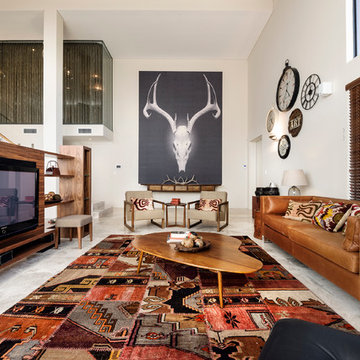
The Rural Building Company
Photo of a large contemporary living room in Perth with beige walls, travertine floors and a built-in media wall.
Photo of a large contemporary living room in Perth with beige walls, travertine floors and a built-in media wall.
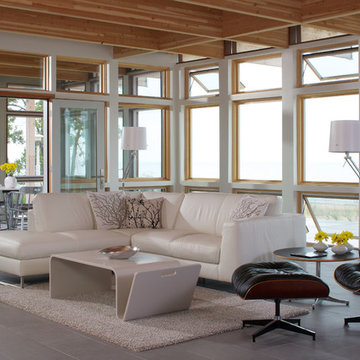
The Owners of a home that had been consumed by the moving dunes of Lake Michigan wanted a home that would not only stand the test of aesthetic time, but survive the vicissitudes of the environment.
With the assistance of the Michigan Department of Environmental Quality as well as the consulting civil engineer and the City of Grand Haven Zoning Department, a soil stabilization site plan was developed based on raising the new home’s main floor elevation by almost three feet, implementing erosion studies, screen walls and planting indigenous, drought tolerant xeriscaping. The screen walls, as well as the low profile of the home and the use of sand trapping marrum beachgrass all help to create a wind shadow buffer around the home and reduce blowing sand erosion and accretion.
The Owners wanted to minimize the stylistic baggage which consumes most “cottage” residences, and with the Architect created a home with simple lines focused on the view and the natural environment. Sustainable energy requirements on a budget directed the design decisions regarding the SIPs panel insulation, energy systems, roof shading, other insulation systems, lighting and detailing. Easily constructed and linear, the home harkens back to mid century modern pavilions with present day environmental sensitivities and harmony with the site.
James Yochum
Living Room Design Photos with Travertine Floors and Ceramic Floors
8
